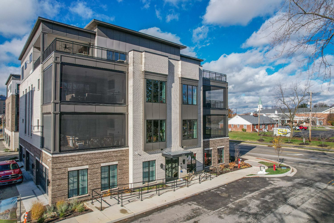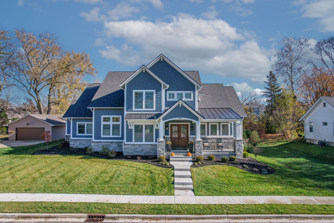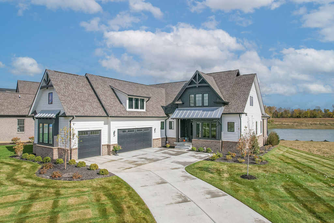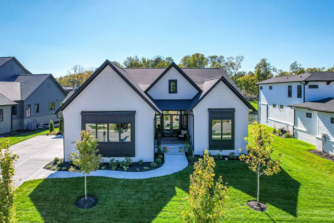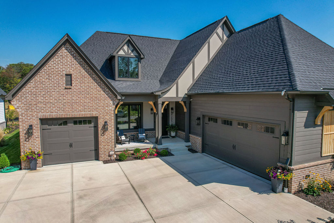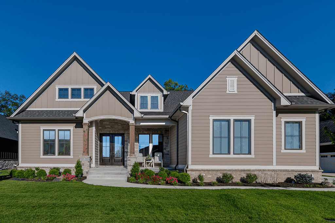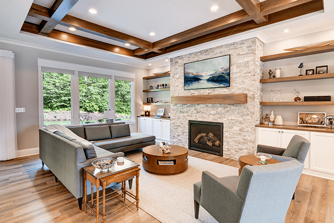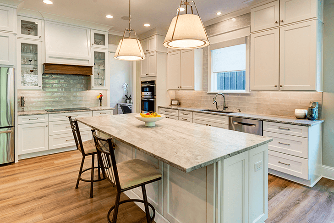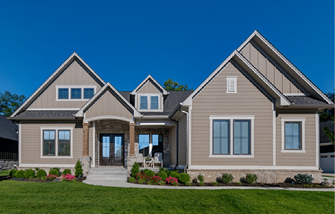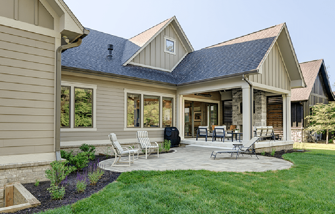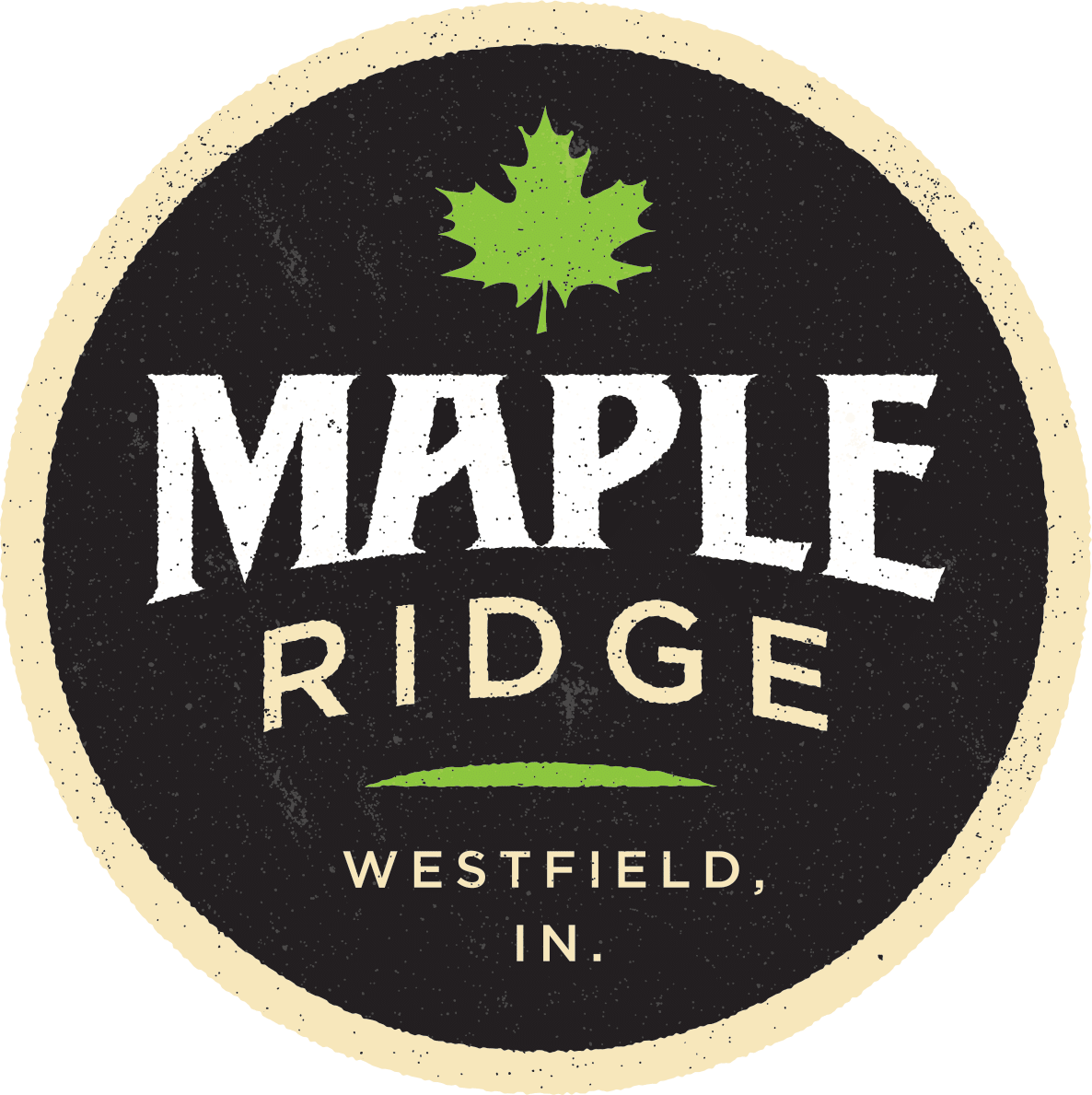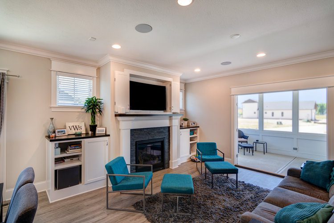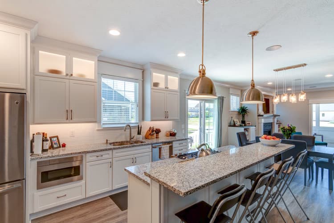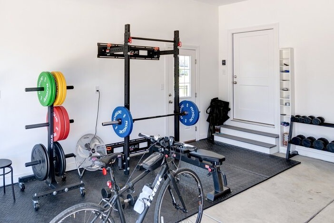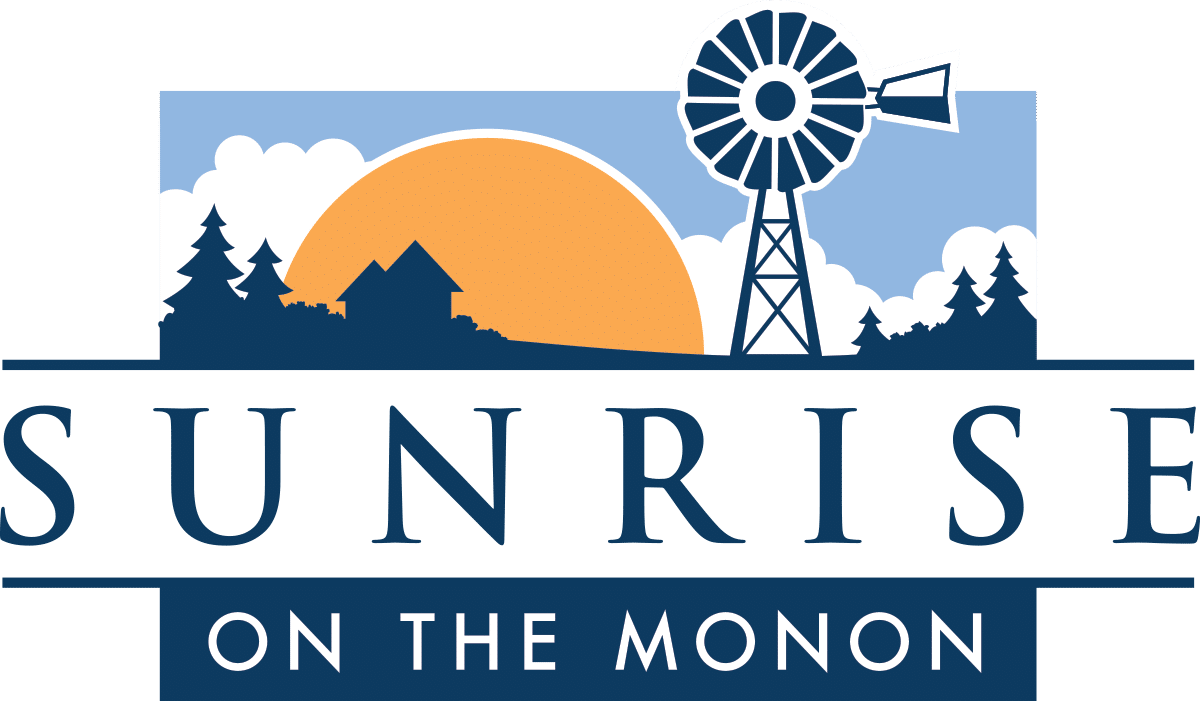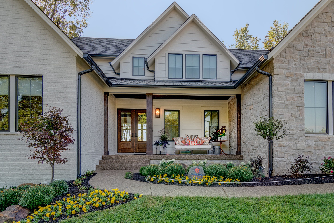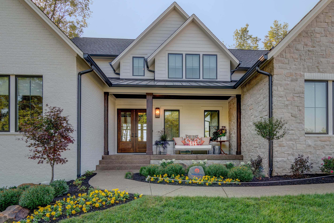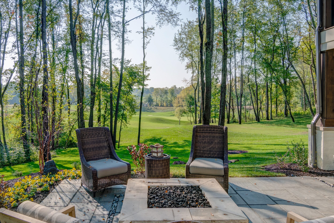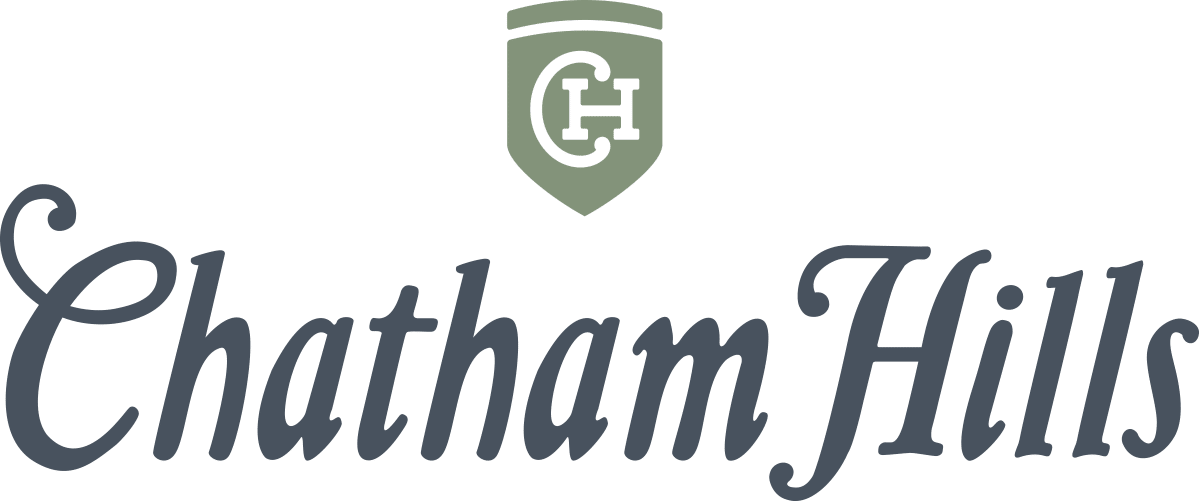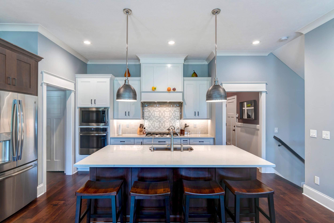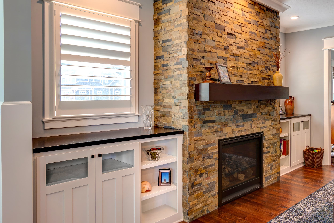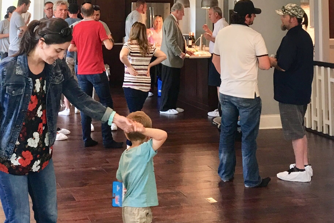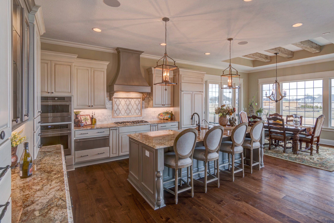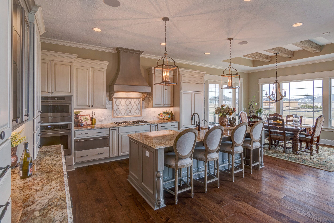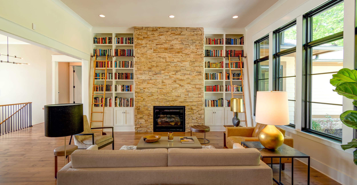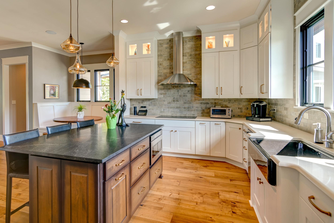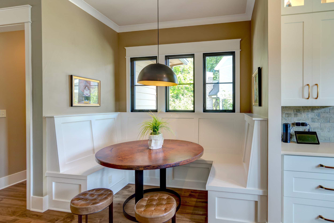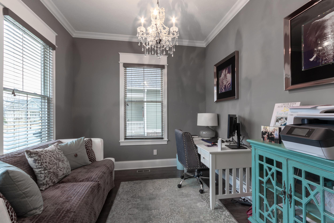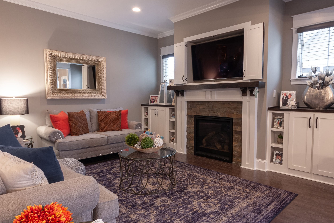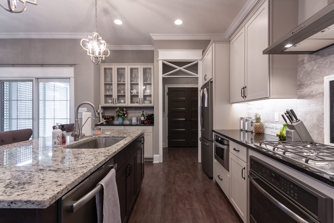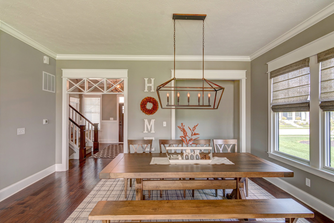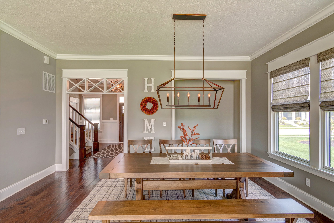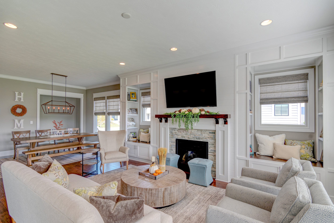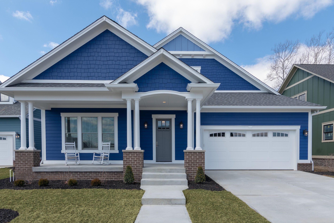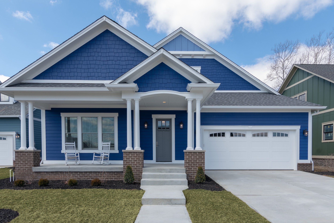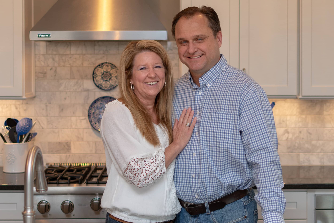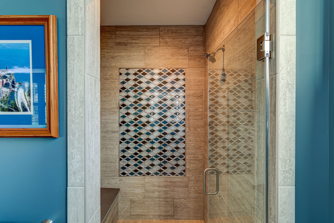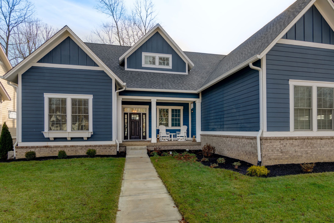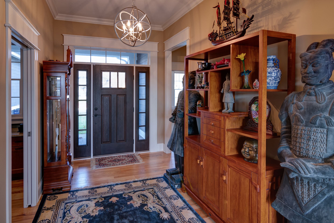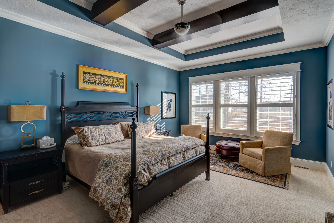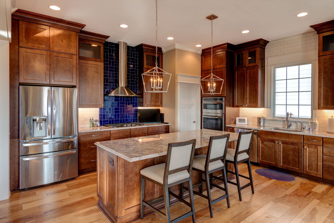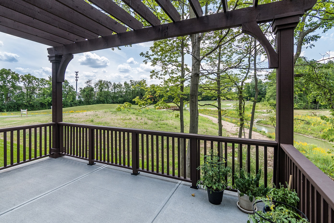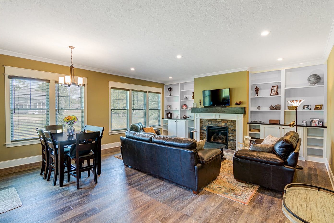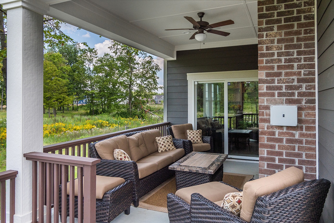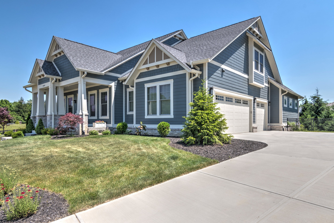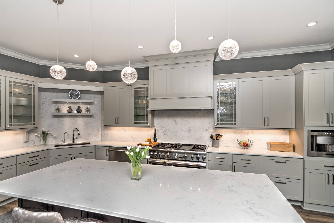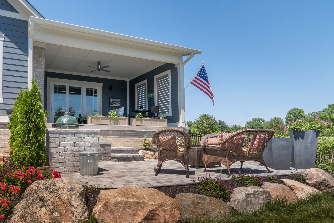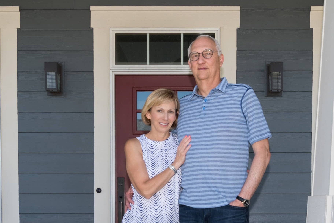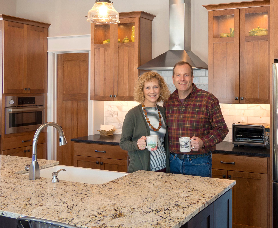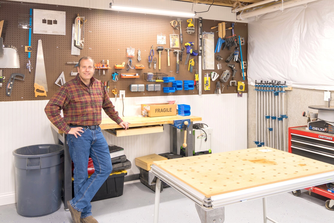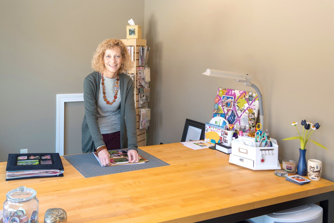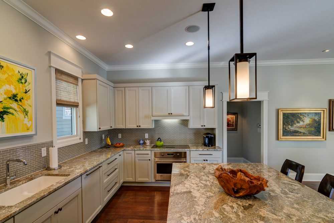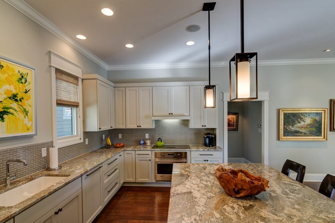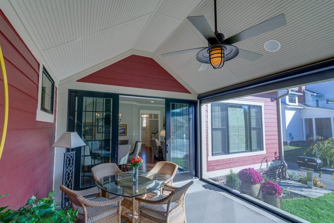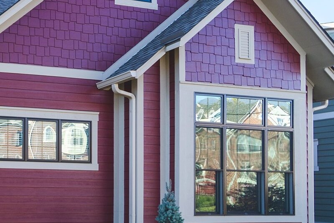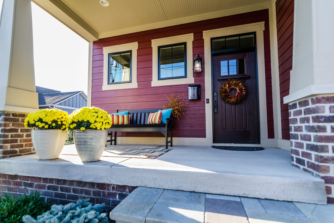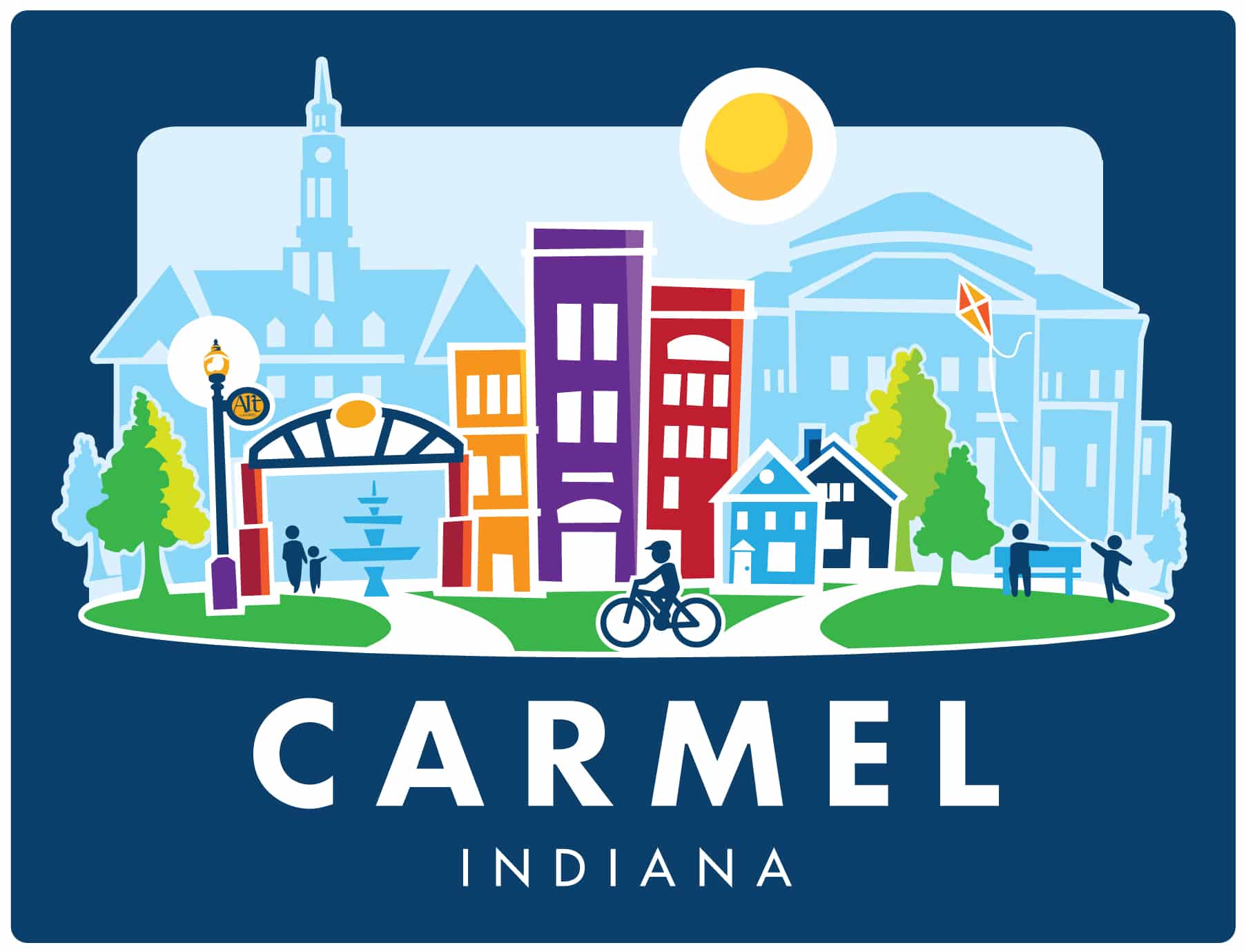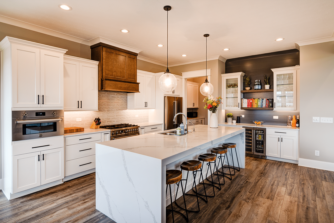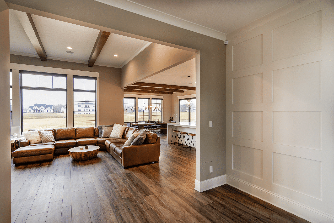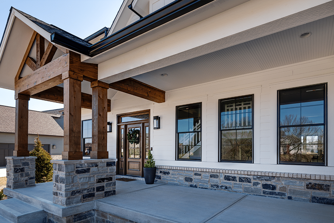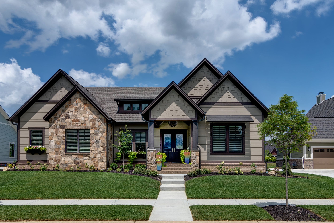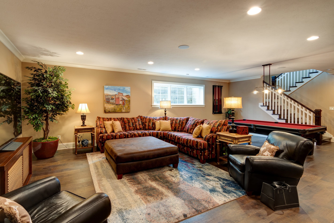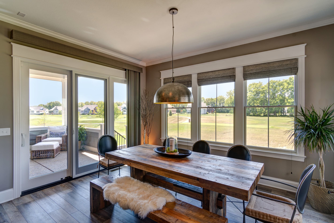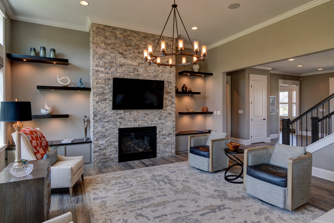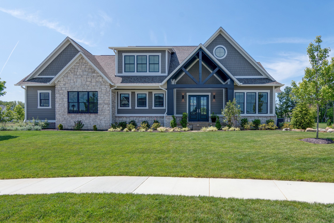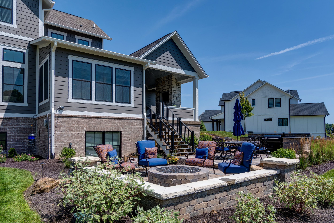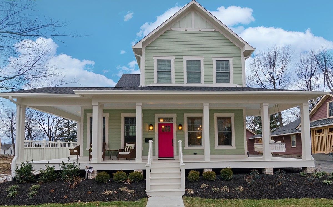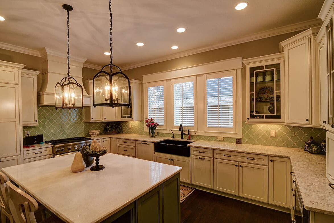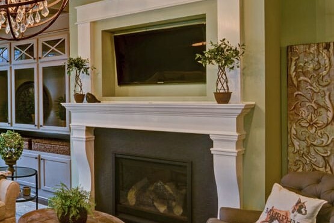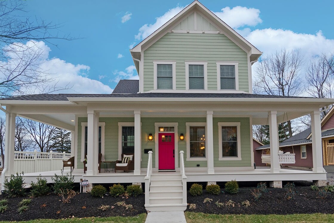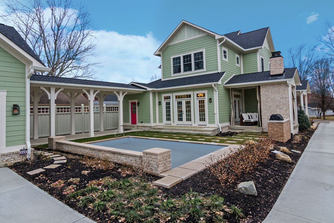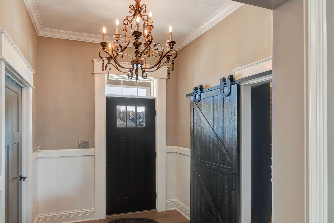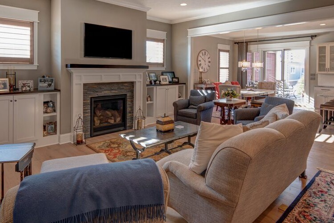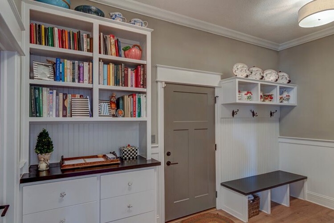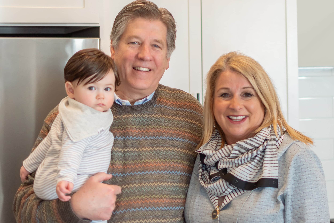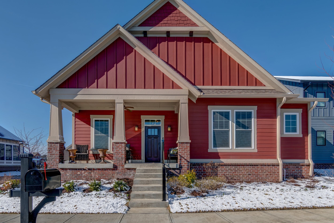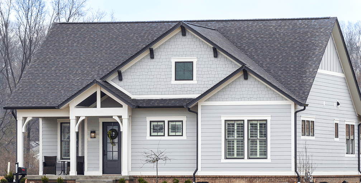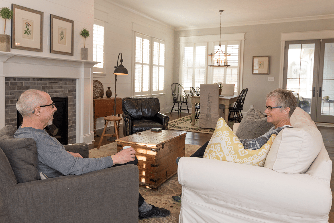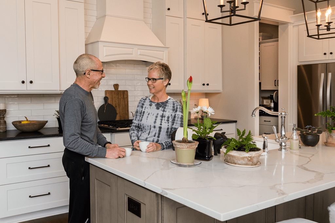Meet Julia
Play Video
New Carmel resident, Julia, shares what it was like purchasing a condominium from Old Town in Magnolia.
Meet the Kings
New Downtown Carmel residents, the Kings, share what it was like building a custom home as an Old Town client.
Can you walk us through the design and building process with Old Town Design Group?
We designed our home from afar as we remained in Ohio while this home was being built. We spent weekly zoom sessions with our architectural designer and New Home Consultant designing and adjusting the plans. During the build process, we utilized Builder Trend to see progress reports, keep track of change orders, etc. We communicated regularly via email or text with our project manager and our interior design consultant. We traveled to Carmel several times throughout the process to make required selections and attend walk through sessions. We felt that our contacts were responsive and accommodating to our questions and requests.
What were the top priorities for you when designing or selecting your home?
We wanted an age in place home. Our hope is to be able to remain in this home for the rest of our lives. We wanted our home to incorporate senior friendly amenities such as a primary bedroom on the first floor, wider door frames and hallways to accommodate potential wheelchair accessibility, softer flooring, and an elevator. We also had additional design requests that we outlined in a plan we presented to the architect. The Old Town team did a nice job incorporating our ideas and often suggested things we didn’t think of.
How would you describe the quality of the craftsmanship and materials in your home?
We are pleased with the end result. We were impressed with the vendors that Old Town partners with. They were all very friendly and accommodating to our needs.
We designed our home from afar as we remained in Ohio while this home was being built. We spent weekly zoom sessions with our architectural designer and New Home Consultant designing and adjusting the plans. During the build process, we utilized Builder Trend to see progress reports, keep track of change orders, etc. We communicated regularly via email or text with our project manager and our interior design consultant. We traveled to Carmel several times throughout the process to make required selections and attend walk through sessions. We felt that our contacts were responsive and accommodating to our questions and requests.
We wanted an age in place home. Our hope is to be able to remain in this home for the rest of our lives. We wanted our home to incorporate senior friendly amenities such as a primary bedroom on the first floor, wider door frames and hallways to accommodate potential wheelchair accessibility, softer flooring, and an elevator. We also had additional design requests that we outlined in a plan we presented to the architect. The Old Town team did a nice job incorporating our ideas and often suggested things we didn’t think of.
We are pleased with the end result. We were impressed with the vendors that Old Town partners with. They were all very friendly and accommodating to our needs.
Meet Kathie
Play Video
New Westfield residents, Kathie, share what it was like purchasing a home from Old Town in Chatham Village.
Meet The Normans
Play Video
New Zionsville residents, the Normans, share what it was like building as an Old Town client.
Meet The Morrisons
Play Video
New Zionsville residents, the Morrisons, share what it was like building in Holliday Farms as an Old Town client.
Meet The Lohses
New Westfield residents, the Lohse’s, share what life in their new custom home in Maple Ridge is like. Hear why they chose to build in Maple Ridge with Old Town, what their favorite part of their home is and how their building experience compared to previous homes they’ve lived in.
What initially made you want to build in Maple Ridge?
Jeff: We love the convenient, easy access to the Meridian and Keystone business and retail corridors, even 465. However, when you turn down Oak Road, there is a wonderful sense of peace and quiet. Maple Ridge is a smaller community and the beautiful wooded lots and ponds scattered throughout make it even more special. We spent a long time debating about buying or remodeling but I just kept coming back to Old Town and this area and it eventually won us over.
What do you like most about living in Maple Ridge?
Lois: This is a friendly, active neighborhood, which I love. I see neighbors walking their dogs or riding bikes. There is definitely all age groups here with kids, college age kids or those whose children are fully grown, like us. There is a great variety of people here that bring a real sense of community. We look forward for this warmer weather to get out and meet them.
What’s your favorite thing about your home?
Lois: My favorite feature of our home is our wooded backyard and the privacy our porch offers. We love how easy it is to take some time each day to enjoy sitting outside. I also love the layout of our house – the easy, open flow and all the beautiful, custom finishes.
Jeff: I really like all the large windows that are placed to allow lots of natural light into every part of our home. Even the basement windows provide an open and airy feeling.
Tell us about the building experience with Old Town Design Group.
Jeff: We really appreciated the creativity and flexibility that Old Town provided during the building process. Whenever we had a change order, Old Town always figured out a way to make it happen – which made the building process so much easier. It’s always “how can we?” instead of “it’s not going to happen”. They were clearly focused on providing a great customer experience. It was an excellent journey from beginning to end. The staff clearly communicated expectations, time lines and home owner responsibilities. They made the process fun and were very professional while giving great advice.
Could you describe the feeling when you both walked into your finished home?
Lois: I was really proud of Jeff because he was the one that got us through the whole process. I was worried about leaving our former home of 35 years to walk out that door. But I walked out very easily and was ready for this next chapter. I remember walking in the front door and feeling like I was home… there isn’t a better feeling.
Jeff: I had a real sense of pride and excitement – seeing the final culmination of this year long project was amazing and very satisfying. I have a genuine sense of happiness here.
The Lohse family found the home design and location that was right for them. Make the move and write your own building story with Old Town Design Group at our newest Westfield community, Maple Ridge.
About Maple Ridge
Nestled between the gated community of Grassy Branch in Bridgewater to the East and adjacent to the east woods of Cool Creek Park, Maple Ridge is just 1 mile from the Monon Trail, providing the perfect location for an active lifestyle. Don’t forget to ask about the optional membership in Bridgewater Club available to Maple Ridge residents, if desired.
Maple Ridge’s home styles range from Craftsman to Modern Farmhouses to Modern Prairie and go from 2,500 to 6,000 square feet. Average lot widths of over 100ft allow for custom home designs that maximize both your indoor and outdoor living space. Floor plans can include options like basements, bonus rooms, sun rooms, built-in bars, multiple outdoor living spaces, etc. Add your own personal touch to your home with details like exposed beams, stone fireplaces, or reading nooks.
DETAILS
HOME & LOT PRICE: Starting at $1.2M
SCHOOL DISTRICT: Westfield-Washington Schools
Carey Ridge Elementary, Westfield intermediate, Westfield Middle, and Westfield High School
ARB REQUIREMENTS: Minimum 2,500 SQ FT Ranch
AMENITIES/FEATURES: Access to the Monon Trail, Optional membership to the Bridgewater Club
MODEL HOURS: By Appointment Only
Meet The Wieczoreks
New Carmel residents, the Wieczoreks, share what life on the Monon in their new custom home is like.
What made you choose to build in Sunrise on the Monon?
Stephanie: When we were looking for a house, we had a lot of things that we wanted that we weren’t finding in already built homes. So, we decided to look at building and we heard about the neighborhood from some friends and it seemed like a great idea. We love the style of Old Town’s homes and we like the area a lot.
Victor: We came from living downtown, so we enjoyed all of the amenities that downtown had, but it was getting to be a little bit much. Coming north was a great choice and taking advantage of everything Carmel had to offer while still being accessible to downtown. It seemed like a great little quiet area, where you still have tons of access. Victor: We came from living downtown, so we enjoyed all of the amenities that downtown had, but it was getting to be a little bit much. Coming north was a great choice and taking advantage of everything Carmel had to offer while still being accessible to downtown. It seemed like a great little quiet area, where you still have tons of access.
How did the access to the Monon Trail influence your move to Sunrise on the Monon or did it?
Victor: We like to bike and run. Having access to the Monon is another way to get downtown if we wanted to or to Broad Ripple, head up North to Carmel. It’s just a fun way to stay active. Now that we have Daphne, she loves taking walks out there.
Can you discuss the difference in your lifestyle since you moved to Sunrise on the Monon?
Stephanie: We definitely have been able to entertain more which is what we wanted when we were thinking about the house. We had a birthday party yesterday, and we had people over last weekend. It feels like we’re a lot more social I think since we have the space to be social.
Victor: Exactly, we were downtown for a year before we moved here which is a very different lifestyle, generally. Living downtown in a small apartment versus up here in the “burbs”, it’s just a much larger area. We’re able to take advantage of it and host a lot more. Even when we just have small parties, it feels like a lot more relaxed it’s not as hustle and bustle. But there is still a lot of action and activity here. We really enjoy it.
Could you describe the feeling when you both walked into your finished home?
Stephanie: I think it’s hard because Victor was over here, every day, multiple times every day.
Victor: Yeah, I was. So, walking into the home the first time and knowing it was ours after taking ownership, that was definitely a “WHOA” feeling for us. Coming into something that was brand new, built exactly how we wanted it and that we had been able to watch the process since it was an open field, it was a really cool feeling. One of the best parts of that for me, was knowing that the people who worked on the house, Dave and Eddie, did stellar work in communication. They let us know exactly what was going on and if something had to change on the fly, they described what it was, what was going on and why it needed to change. I never felt like there was a question mark about any decision that Old Town made. I always felt like I was in the ‘know’ and I got to voice my opinion. Throughout the process, Stephanie and I, learned to trust the professionals. I know it’s a long-winded answer, but the feeling was all wrapped up in the fact that when we took ownership, I was excited not because it was ours, but because I knew from day one that it was as good as it could be and it’s just an amazing house.
What do you like most about living in Sunrise on the Monon?
Stephanie: I think that we’ve met some really great people here and we love having a yard. That’s one way that we meet people, through Daphne. She’s very friendly and we meet other owners. It’s been really nice to have a community feeling and community events, like Food Truck Friday and Bud and Maureen’s semiannual coffee day.
Victor: Just in general, all of the folks have been wonderful and so nice. I think for being relatively young in the neighborhood it’s been great to have the apartments nearby. We enjoy it because there are younger people walking around and we’ve made a lot of friends with people living in the apartments. The location is fantastic, I love that we’re just minutes away from everything but right now we have the windows and doors open and it sounds so quiet and calm.
Is there anything else that you’d like to add?
Victor: I think I touched on it earlier about learning how to trust professionals, I think a lot of people have problems with that. Even just looking at the initial schedule, week one on Buildertrend they show every single step all the way until you’re closed and some of that, to a leman like me, doesn’t make any sense. But you have trust. Mistakes and accidents happen, sure. But in our case, in the few times where that did happen building our house, Dave and Eddie bent over backwards to make sure that not only do we make up the time, but that we close a week early which is almost unheard of. So, we couldn’t be anything but happier with that. Looking around now at the house, I’m thinking about things like the trim, which I’m sure that some people have strong opinions of, but I trusted that Old Town knew what they were talking about. It helped remove the stress of being nitpicky about every little thing. The customization was there, and when I didn’t want to [customize], the trust was there which was great.
The Wieczorek family found the home design and location that was right for them. Make the move and write your own building story with Old Town Design Group at our newest Monon community, Sunrise on the Monon, in the heart of Carmel.
About Sunrise on the Monon
Sunrise on the Monon is nestled in a quiet neighborhood at 99th Street and Westfield Boulevard, with easy access to downtown Carmel, Keystone at the Crossing, I-465, and the Monon Trail. This friendly community offers private wooded lots and intimate village lots to create a sense of community where every home is unique.
DETAILS
HOME & LOT STARTING PRICE: $595K
SCHOOL DISTRICT: Carmel-Clay Schools
Forest Dale Elementary, Carmel Middle, Carmel High School
ARB REQUIREMENTS: Minimum 1,600 SQ FT Ranch
AMENITIES/FEATURES: Direct access to the Monon Trail
MODEL ADDRESS: 9868 Morningstar Lane, Carmel, IN 46280
MODEL HOURS: Thurs-Sun, Noon to 5pm
Meet The Sulkowskis
New Westfield residents, the Sulkowskis, share what it was like building as a second time Old Town client.
What initially made you want to build in Chatham Hills?
Jim: We’re transitioning from Chicago and we’re looking for a fresh start, and we just felt that moving to Chatham Hills, everybody is in the same position, building a house or just built a home. [We felt that] it would be a great way to meet a lot of people and share the same experience.
Maureen: Right. The last home that we built, we moved in all at once as a community, and they’ve become our lifelong friends. So, we’re hoping that that will happen here in Chatham as well. Jim does love to play golf, so it seemed like a perfect fit.
What was the building process like being the Home-A-Rama home owner?
Maureen: It was fabulous. Wendy and Amanda worked with us from day one, from conception to completion and it was a fun experience. I thoroughly enjoyed it and it couldn’t be any better.
Jim: It was beyond my expectation. When you build a house, there’s a lot of emotional and financial decisions to be made and working with the Old Town team and Wendy Langston and her team, it made it effortless. I could not be more pleased or impressed with the teamwork that took place to help us build more than our dream home.
Tell us about the building experience with Old Town. Was it different this time, having built with us previously?
Jim: Well the first time that we built with Old Town, I was very impressed just with everybody’s professionalism and their ability to work with the homeowners. Now with Home-A-Rama, it just stepped up to another entire level. The precision, the quality control, the teamwork, the communication, working through buildertrend, it made the process just so easy and effortless. What I really appreciate is that there was never a problem, whatever situation arose with the Old Town team, it was discussed and resolved. Again, as a new home owner, I could not be more happy with the end result.
Maureen: I agree. I’d say that after our first experience building with Old Town, we got to know many of the Old Town team, and they have just become part of our family. It has been just a wonderful experience. Anything that we needed, they couldn’t be happier to help us.
What’s your favorite thing about your home?
Jim: I think from the moment you walk in the house and you see the beautiful trees, the golf course and the way that Old Town designed the house with its location on our lot, there’s a wow factor to it that I never ever expected. I can’t be more thankful for the work that they did to bring this house about.
Maureen: For me, the favorite thing, if I could say the whole thing I would. If I had to pick one thing, I would say the livability of it. It just is comfortable, it’s just the perfect home for us for family and friends. I love our outdoor living space and how it flows into the main house, it’s just going to be wonderful for entertaining.
In what ways did Old Town exceed your expectations?
Jim: Without question, the quality of the work and their perspective on finding these little minor imperfections, that Maureen and I never notice, that they brought to our attention, that I was just amazed. Having worked in the building industry for many years, I just feel that they take this personally and that they want their clients to be so satisfied, that the quality control is beyond my wildest dreams. The fact that they take it to such an extreme was really appreciated by Maureen and myself.
Maureen: Everything Home did an equally wonderful job, their time and when things would come up and we would have to take a different route on a design decision, they were there to pick up the slack and help us come to a beautiful end conclusion.
Is there anything else that you’d like to add?
Maureen: I would just like to add a big thank you to Jeff, Wendy and their teams at Old Town and Everything Home, for a dream home that we cannot wait to move in and start enjoying it. Thank you so much.
About Chatham Hills
Chatham Hills is a luxury custom home community along the Chatham Hills golf course in Westfield, Indiana. There are many lots available that Old Town Design Group can build on, including course-front lots and lots with access to the Monon Trail. You’ll find Chatham Hills provides an outstanding location for your custom-built home with its close proximity to US-31 and downtown Westfield. Contact us to find out more about our homes and lots for sale at Chatham Hills.
DETAILS
HOME & LOT PRICE: Starting at $1.3M
SCHOOL DISTRICT: Westfield-Washington Schools
Monon Trail Elementary, Westfield Middle, Westfield Intermediate, Westfield High School
ARB REQUIREMENTS: Minimum 1,500 SQ FT on lots under 100′
AMENITIES/FEATURES: Chatham Hills Clubhouse, Golf Course, Indoor & Outdoor Pools, Tennis & Pickleball Courts, Fitness Center, Bowling, Pro Shop, Restaurants, etc.
MODEL ADDRESS: 19893 Elmsborough Drive, Westfield, IN 46074 (Chatham Village)
MODEL HOURS: Thurs-Sun, Noon to 5pm
Meet The Schaefers
What made you choose to build in Sunrise on the Monon?
Alex: I was looking at a place that would be a reasonable commute, with working at St. Francis on the south side, but still be in Carmel or Zionsville. Since this was the closest to 465, I felt that this was the the best option to keep the commute within reasonable bounds. Plus, I just like being close to northern Indianapolis. It’s a good location with Keystone, Nora and Carmel and Zionsville is close too.
Did the access to the Monon Trail influence your move to Sunrise on the Monon?
Shalina: Yes, I will say yes. We looked in both Zionsville and Carmel, and we were looking at new home developments and for sure the Monon Trail really pulled us here. Living down on the south side, we came in the summer with our boys four or five times, just to ride our bikes up here [on the Monon]. So, we would drive 45 minutes, park the car and then go on a bike ride right by where we are living. I would be so jealous of all of the homes on the Monon, I was like, “This would be a dream if we could just live here”. So, when we found out that there was new development on the Monon, it was a big deal to us.
Alex: Yeah, it’s things we always do as a family; ride bikes or walk on the Monon and being right there is obviously helpful.
What are your favorite places to go off the Monon Trail and how close is it to your home?
Shalina: The Farmer’s Market up in Carmel and riding down to Broad Ripple too. We’ve gone to dinner with our boys by bike. The three-year-old can ride a balance bike about 3 or 4 miles. We’ve gone to dinner in the last month 4 or 5 times by bike, so it’s been really fun. It’s situated half way between Broad Ripple and Downtown Carmel and I don’t know how you could beat that.
Alex: The Arts and Design district and the Monon Center was a big selling point too, being so close with a water park for the kids.
Could you describe the feeling when you both walked into your finished home?
Shalina: It was our 10-year wedding anniversary the day of the closing, so that was really just a great day. It was overwhelming, but in a good way, when we walked into our home surrounded by our neighbors, toasting to our home. It was a really special day.
Alex: It did feel very welcoming, that so many neighbors took the time to come and show up. You know, this neighborhood is not even near filled out, so we really appreciated that.
What do you like most about your new home?
Shalina: I like the whole floor plan. It was a happy experience to get to design the home with people that you could trust and knew what they were doing. We’ve never done this before and it was a lot of decisions, but it was I’d say, 85% exciting and 15% nerve-wracking.
Alex: The grill. Grilling is a new hobby for me that I didn’t have before. It’s nice having the nature preserve right behind it – you can just look out and its just trees. It’s very green. Having the front porch very accessible and the back porch very accessible, both having views of greenery is something that I value.
Is there anything else that you’d like to add?
Alex: Every vendor was very professional and understanding that we don’t have the knowledge that they have and how to work with us and get us to show our preferences in a way that they could manifest them in the home.
Shalina: I think it was really helpful having Theresa work with us for the interior design stuff, just because these are things I’ve never thought about before. To be able to talk with any of the vendors and contractors about how we live our life and for them to instantly come up with solutions, they were excellent at that. They put in a laundry shoot for the boys. We said, “This is what we do in our kitchen”, and they made us a craft cabinet.
About Sunrise on the Monon
Sunrise on the Monon is nestled in a quiet neighborhood at 99th Street and Westfield Boulevard, with easy access to downtown Carmel, Keystone at the Crossing, I-465, and the Monon Trail. This friendly community offers private wooded lots and intimate village lots to create a sense of community where every home is unique.
DETAILS
HOME & LOT STARTING PRICE: $595K
SCHOOL DISTRICT: Carmel-Clay Schools
Forest Dale Elementary, Carmel Middle, Carmel High School
ARB REQUIREMENTS: Minimum 1,600 SQ FT Ranch
AMENITIES/FEATURES: Direct access to the Monon Trail
MODEL ADDRESS: 9868 Morningstar Lane, Carmel, IN 46280
MODEL HOURS: Thurs-Sun, Noon to 5pm
Meet The Plesniaks
New Westfield residents, the Plesniaks, share what life in their new custom home in Chatham Hills is like. The Plesniak family found the home design and location that was right for them. Make the move and write your own building story with Old Town Design Group at Chatham Hills.
What initially made you want to build in Chatham Hills?
Andy: We were in the process of downsizing, we lived in a much larger house than what we have here in Chatham. So we were looking for an interesting subdivision in which to build, one that had rolling terrain. We didn’t really want a flat surface on which to build. So we looked at other areas that were being developed and Chatham basically was the one we chose.
What do you like most about living in Chatham Hills?
Karen: Social Interaction, I’d say is really key. Our former neighborhood was nice, but it didn’t have the amenities – they had a club house, but it was basically a pool type environment – and here they have so many events and activities that make it very enjoyable. We’ve met more families here than we met at our old neighborhood that we lived at since 2004.
Andy: Old Town basically has been instrumental in that, they have little gatherings every once in a while, where we get to meet people that are going through the same process that we just completed, so we have things to talk about in common.
What’s your favorite thing about your home?
Karen: Boy I don’t know if I could narrow it down to one thing! But I think the open airiness and welcoming, it’s relaxed yet it’s a little sophisticated. It’s just comfortable!
Could you describe the feeling when you both walked into your finished home?
Karen: Besides the fear and anxiety, it was how are we going to make this a home. You built us a beautiful house, but then converting it to a home can be very intimidating.
Andy: Our problem was that we went from a 7,000 SQ FT house that was furnished, to one that is over 4,000 SQ FT. So we had pieces from the old house that we knew weren’t going to be able to be here.
Karen: It was a little intimidating, we were very anxious because you wanted some things to work and something it didn’t work. But the partnership with everything home, it just made everything work. When you’re picking out all of the elements, all of the selections for a new home it is just overwhelming. Ellen, everything home designer, created inspiration boards from conversations with us as to what we like, what we didn’t like, and she was able to narrow our focus… We have a family member who is an architect who always says, “You have to marry the house to the ground”, and we worked really hard to make sure that it felt right where it was sitting.
Tell us about the building experience with Old Town Design Group.
Karen: Excellent. We built in 2004 the last time and this experience was lightyears ahead of what we went through before. Buildertrend made it so easy to see where we were and what was on schedule, when we had to make selections. It was just wonderful, everyone we worked with became part of the family, they’re a part of us now.
Andy: Basically, Karen did a lot of research and she found a floor plan that Old Town had built at Sagamore that most closely fit how we saw our new house going. But we wanted to make some changes to personalize it. So we worked with Nate our architect and he delivered. We got extra windows, a larger closet for the Master Bedroom and he helped us with the lower level, we’ve been very pleased. During the construction process, it was a lot of fun because we didn’t live that far away from Chatham – we were able to come almost every day to view the progress on the house. We got to introduce ourselves to the subcontractors, the framers, the trim carpenters, all the subcontractors, and we would come on property and I would always say, “I hope you don’t mind a stupid question, explain why you’re doing it this way”. I learned a lot and I learned why things turned out the way they did. It was very good for me and for the subcontractors.
Karen: I think Andy’s famous line was, “Well what if…”.
Do you have to be an avid golfer to live at Chatham Hills?
Karen: We’re not avid golfers, but we own clubs, we’ll put it that way.
Andy: Knowing my accuracy with my golf shots, I didn’t want to meet my neighbors by bombarding their houses with golf balls, so no. You don’t have to be an avid golfer. There’s a wonderful club house that’s being built that has a gym, swimming pools, restaurants, again there are things to do here and with the Monon trail there are other activities outside that we’ll look forward to using.
Is there anything you’d like to add?
Karen: I feel like we’re a part of the Old Town Design Group family now.
About Chatham Hills
Chatham Hills is a luxury custom home community along the Chatham Hills golf course in Westfield, Indiana. There are many lots available that Old Town Design Group can build on, including course-front lots and lots with access to the Monon Trail. You’ll find Chatham Hills provides an outstanding location for your custom-built home with its close proximity to US-31 and downtown Westfield. Contact us to find out more about our homes and lots for sale at Chatham Hills.
DETAILS
HOME & LOT PRICE: Starting at $1.3M
SCHOOL DISTRICT: Westfield-Washington Schools
Monon Trail Elementary, Westfield Middle, Westfield Intermediate, Westfield High School
ARB REQUIREMENTS: Minimum 1,500 SQ FT on lots under 100′
AMENITIES/FEATURES: Chatham Hills Clubhouse, Golf Course, Indoor & Outdoor Pools, Tennis & Pickleball Courts, Fitness Center, Bowling, Pro Shop, Restaurants, etc.
MODEL ADDRESS: 19893 Elmsborough Drive, Westfield, IN 46074 (Chatham Village)
MODEL HOURS: Thurs-Sun, Noon to 5pm
Meet The DeCourseys
New Carmel residents, the DeCourseys, share what life on the Monon in their new custom home is like. Learn why they fell in love with the location of their community at Sunrise on the Monon, what the building process with Old Town Design was like, and their favorite parts of their new home.
How did you first hear about Old Town?
Carol: Well the way that we first heard about Old Town Design Group was at a wedding! Actually, at a wedding reception, we were sitting next to some friends of ours, that go to the same country club that we do, and they were talking about the home that they were building. It just sounded so perfect to us. So, we actually went to see it [their neighborhood and the model], and it was one of Old Town Design Group’s homes, in Old Carmel. There really wasn’t an available lot that appealed to us there, but it gave us the opportunity to meet Justin Moffett. Justin toured us on some of the other homes they’d built, he seemed to know what we might want from talking to him. That was the beginning, just building that relationship with Justin was fabulous.
Could you describe the feeling when you both walked into your finished home?
Paul: This was a labor of love of Carol’s designing and ultimately decorating. As the house became built, and the pieces came together, it was clear to me that what she’d put together was going to be really special, and it is.
Carol: For me, it’s sheer joy and gratitude. The joy came from seeing dreams realized. The gratitude came from being at that place in our life and from being able to work with the people we worked with.
Paul: Old Town did a great job of listening to her vision and putting it on paper, making a few adjustments and you can see the finished product.
What do you like most about your new home?
Carol: Oh – the view! The view, inside and out. I just love that the inside seems to be an extension of the outside. That kind of goes with the Prairie style feeling that we wanted, but I am totally enamored with that as I believe Paul is. But I have to say, a close second, but the location. We feel like we’re tucked away from everything and yet we’re moments away from everything that we want to do, which is fabulous. Then we live in probably the friendliest community that exists.
What do you like most about living in Sunrise on the Monon?
Paul: It’s a community, not a neighborhood. That started when we had the lot selection back in October of 2015 where you get to meet prospective neighbors. So, when we moved in, we knew everybody. I think that distinguishes Old Town from a lot of other builders. People just move in and it takes them a while to get to know their respective neighbors, but we knew everybody.
Carol: Yes, a real feeling of community.
How would you describe your home?
Carol: The style of our home is what I would probably call Prairie. I wanted something kind of Frank Lloyd Wright-like, so marrying the outside with the inside, just kind of an extension there with nature. So that’s kind of how I came to pick colors and stones and things like that. But we really wanted it to be open and clean. Windows and light were of critical importance. That was the first thing, I wanted my black windows. Everything about the process was exciting.
Is there anything else that you’d like to add?
Paul: We have each met people who come to the Food Truck displays each month here, in the warm months, who are looking at potentially buying. We can’t say enough positive things about Old Town. If somebody wants to build something that’s quality and live in a community, versus a neighborhood, this is the place.
Carol: I would just like to add a big thank you, just a big shout out thank you to everyone that contributed to our home becoming what it is. I really feel like everyone at Old Town lives with the motto, “There’s no place like home,”.
The DeCoursey family found the home design and location that was right for them. Make the move and write your own building story with Old Town Design Group at our newest Monon community, Sunrise on the Monon, in the heart of Carmel.
About Sunrise on the Monon
Sunrise on the Monon is nestled in a quiet neighborhood at 99th Street and Westfield Boulevard, with easy access to downtown Carmel, Keystone at the Crossing, I-465, and the Monon Trail. This friendly community offers private wooded lots and intimate village lots to create a sense of community where every home is unique.
DETAILS
HOME & LOT STARTING PRICE: $595K
SCHOOL DISTRICT: Carmel-Clay Schools
Forest Dale Elementary, Carmel Middle, Carmel High School
ARB REQUIREMENTS: Minimum 1,600 SQ FT Ranch
AMENITIES/FEATURES: Direct access to the Monon Trail
MODEL ADDRESS: 9868 Morningstar Lane, Carmel, IN 46280
MODEL HOURS: Thurs-Sun, Noon to 5pm
Meet The Fritzs
Jackson’s Grant residents, the Fritzs, share what life in their new custom home is like.
What made you decide to live in Jackson’s Grant?
Abbe: The location was the biggest thing. That’s what spurred our interest. We had already decided to build and there’s not a whole lot of places in Carmel where they’re doing new construction. I think, too, knowing everything that we wanted from a house; with the style and the quality of construction, Old Town had. I’ve always loved Old Town. Once we knew the house that we wanted to build could be built with Old Town, in this location; that was the biggest thing for me. We also had friends who were some of the first to build in Jackson’s Grant.
Danny: It was a perfect combination of accomplishing what we wanted. We wanted to build a house in Carmel. We were already familiar with Old Town; with their designs and how well built their houses were. It was within our price point and it’s in a perfect location. I’m a mile and a half away from work. It checked all of the boxes for what we work looking for, so to speak.
Could you describe the feeling when you both walked into your finished home for the first time?
Danny: Excitement. A sense of arriving because we had finally built our dream home.
Abbe: A sense of accomplishment and so overwhelmed with joy. It was everything I had hoped for and more. It’s fun designing your house and seeing the finished product it was wonderful.
What do you like most about your new home?
Abbe: Oh, that’s hard. Honestly, everything. From the design, the aesthetics and the details – it feels like home. It’s felt like home since day one. I think that’s in part because of the people at Old Town. We love our house and our neighbors. We just love this place.
Danny: I mean, there’s lots of things reflective of us in the design: the basement with a walk-up bar, the open concept with the living room-kitchen-dining room, I absolutely love our shower – I feel like I’m in a spa anytime I’m in there. But I think the one thing that makes our house unique, compared to other Old Town houses, is our front elevation. We basically took an already existing Old Town floorplan, gave them the renderings of what we wanted the front of our house to look like, and they were able to bring that to life. It was the perfect marriage of what we wanted the front of our home to look like and the floorplan we fell in love with.
What do you like most about living in Jackson’s Grant?
Danny: The neighbors. We have block parties. Back in the fall, we put cars out and blocked both ends of the street and everyone brought a side item. Another thing, in terms of why I like the neighborhood, is the greenbelt area with lots of paths. For me it’s first neighbors and second the greenbelt area and third would be location.
Abbe: Yeah, we do a lot with the people on our street. I’d say there’s a lot of energy, lots of active people – and at all ages. There are people in their 30’s like us and people in their 50’s and 60’s. It’s a good mix of age ranges.
Is there anything you would like to add?
Abbe: I think we’ve said this before, but everyone we worked with through the whole process was wonderful – but I can’t say enough about Jim. I know that he just works his tail off. It’s so nice to have someone that’s visible and a point of contact throughout the whole process.
Danny: Jim and our New Home Consultant were awesome. They always above and beyond and were always responsive. We’ve already recommended several people to build with Old Town.
The Fritz family found the home design and location that was right for them. Make the move and write your own building story with Old Town Design Group at Jackson’s Grant, in the heart of Carmel.
Meet The Van Schaacks
New Jackson’s Grant residents, the Van Schaacks, share what life in their new custom home in Carmel is like. Learn why they chose to live in Jackson’s Grant, why Old Town Design Group was different than other area builders, and what they love best about their new home.
What made you decide to live in Jackson’s Grant?
Jes: Phil has been scouting out Old Town homes for a really long time, so even before Jackson’s Grant was established, he wanted to build with Old Town. He loved the craftsman home, he loved the builder. We lived at 96th and Meridian prior to this, which was such a great location, and when he saw that Old Town was building here, we jumped on the band wagon.
Phil: Earlier, driving through Carmel, I knew about this location; the farmhouse, the two big oak trees, that very long driveway and I just thought, “Wow, this is convenient,”. It doesn’t matter where you live in Indianapolis, you know where 116th and Meridian is. It’s such a convenient location. The neighborhood is lovely, but once you get on one of those [nature] trails, you really see what kind of neighborhood this is.
Could you describe the feeling when you both walked into your finished home for the first time?
Jes: It was just a relief. It was so cool to see it all come together. It was a relief in that we are finally done making decisions and we finally get to see it all come together. I loved the closing party because Old Town is a small enough builder that shows that they still care about the individual and the family. And it just kind of wraps it all up. So that’s a really nice closing touch to the [home building] process. Old Town is proud of their product.
Phil: As corny as it is, I really like how Old Town does the closing parties. There’s a lot of decisions, big financial decisions, but I felt good about it and to have Old Town who’s proud of it as well. Everyone bought into it and felt good about it. The owner of Old Town, Jeff, came to the closing and said, “Oh I like what you did there!”, or “Oh there’s a touch up spot there,”. They had ownership and accountability in the home rather than just trying to knock homes out. Area Manager, John really pushed that we’re a part of the family and we won’t be left hanging. We had a big box builder home before and if anything went wrong, well that’s just on you.
What do you like most about your new home?
Phil: My favorite thing is the built ins, the trim, the woodwork – just the craftsmanship. We used to look at a lot of model homes, but they just don’t compare to Old Town. The first house we looked at was the green house on the Monon, the Cobblestone model, and that is the exact same built-in that we have. We walked in there and we just said, “That’s what I want!”. Craftsmanship isn’t a good enough term, it’s the care and character that these houses have.
Jes: I like the big open floor plan that we have, and we went with Everything Home to help decorate the house and that’s really what made it a home. It’s cozy. When you walk in it’s not cold, it’s very welcoming.
What do you like most about living in Jackson’s Grant?
Jes: I love the neighbors! I love that it’s a brand-new neighborhood and that everyone is new. We’re all starting at the same point. Every time you go for a walk, everyone says hello because they’re all trying to meet each other. I like that about Jackson’s Grant. We can all share our building stories and that’s fun.
Phil: I like the trails. I like the unbridled elegance. I know it’s corny, but I drive through the neighborhood and annoy my wife saying, “Unbridled Elegance”. I love that it’s all custom homes, I love that no one else has our house but us. We’re also a big fan of walking down to The Bridges.
Would you recommend us to a friend?
Phil: I think that we have a unique story, in that after we decided to build with Old Town, we listed and sold our house in a day. We ended up having to go with our back up plan which was to move in with my parents. We lived with my parents for 10 months, while we were building the house. So, my parents were able to see and hear the discussions, the disagreements, the excitement, the trials and tribulations, the change requests and long story short, after we moved in they loved our house so much, that my parents are now building in the back of Jackson’s Grant. I think that kind of explains itself. Not only would we refer it, but the people that I’m closest to, my parents, are building in the same neighborhood.
The Van Schaack family found the home design and location that was right for them. Make the move and write your own building story with Old Town Design Group at Jackson’s Grant, in the heart of Carmel.
Meet The Daggetts
Jackson’s Grant residents, the Daggetts, share what life in their new custom home is like. Learn why they love the flow of their house, what made the design process go so smoothly, and what surprised and delighted them when they first walked into their completed home.
What made you decide to live in Jackson’s Grant?
Jennifer: It’s four minutes from his work, which was our main goal. But we have great neighbors and the green space for the dogs.
Ron: My perspective is that we really liked the green space, the trails. We liked the homes, the community pool. It’s a great location.
What is your favorite thing about your home?
Ron: That’s tough. We had a more traditional house before, so we like the 10’ ceilings, the transoms, the beams, the oversized island. I like the fit and finish of Old Town.
Jennifer: All of it. We designed it to be exactly what we wanted. Our friends asked us last night if there was anything that we would do differently – we honestly couldn’t come up with anything.
What was the building process like for you?
Ron: We really like when the mudroom, flows into the laundry room flows into the master closet into the bathroom. We really liked that. We picked a [predesigned] plan that featured that and made changes. We’re people who really trust the process. Buildertrend was really good, our Construction Manager Jim was good with daily reports and weekly emails. We had a little anxiety early on about allowances and understanding it, but we worked through that.
Jennifer: Communication was really good. We could always find someone to answer our questions if we had one. The [vendor] reps were really good about letting us know when we were getting close to our allowance.
Share with us the thoughts and feelings you had when you walked into your completed home for the first time.
Ron: We were surprised by how big it was. It looks smaller from the outside, but inside it’s so open. We loved it.
Jennifer: For as close as we are to our neighbors, it’s very private. We could almost reach out and touch them, but we never see them because of the way that the house is designed. Our New Home Consultant asked us, “Is it starting to feel like home?”, and I said “Yeah, because we were with it for the whole process. Everything about it we picked out. Once everything together it felt like home.”
The Daggett family found the home design and location that was right for them. Make the move and write your own building story with Old Town Design Group at Jackson’s Grant, in the heart of Carmel.
Meet The Dysons
New Carmel residents, the Dysons, share what life in their new custom home in Sunrise on the Monon is like. Hear how they first heard about Old Town Design Group, what Bill’s favorite part of the house is, and why they love their new community.
What made you choose Sunrise on the Monon as your community?
Bill: The Monon Trail. We use the Monon a lot and we decided that if we were going to move, we needed to be close to the trail.
Susannah: We had a home in Westfield where we lived for over 20 years and we were right on the Monon there too. There was no way I was going to move if I couldn’t be close to the trail again since we walk, bike or run it nearly every day. We knew we wanted to build and there’s not a lot of options to build a home along the trail.
Could you describe the feeling when you both walked into your finished home?
Susannah: We were just really happy that it was finished. A few weeks before closing, our construction manager said he wanted us to stop coming every day so that there could be some surprise at seeing it finished.
Bill: The home was exactly what we had in mind. Living in the apartments, we were able to come over every day so there wasn’t a huge feeling, since we’d seen the home every step of the way. Once it was all cleaned up, it was the feeling of, ‘Yeah, this is it.’
How would you describe the style of your home?
Susannah: I think it’s a Craftsman style, but we went for something that’s casual and cozy. It’s not modern but it’s also not super formal. It’s very casual like we are. So many houses can be all white on white, which I know is popular right now, but the blue is exactly our style. It’s us.
Bill: It’s blue and we cannot disagree with it being called a ‘House of Closets’. Our new home consultant came up with that. She’d be giving tours in the house and said that you couldn’t turn around without finding another closet. But we had a very specific plan for usage of each one and it’s worked out well.
What do you like most about living in Sunrise on the Monon?
Susannah: Besides being close to the Monon Trail, everyone is so active and friendly. We love all of our neighbors. We walk a lot and sometimes it can be difficult to get a long walk in because we stop and talk to all the neighbors. But it’s a good problem to have – Sunrise is a perfect fit for us!
Bill: It’s a community like no other that we’ve lived in as far as openness and friendliness. One neighbor brought a monthly Drinks on the Drive tradition with them and it’s been a great way to keep in touch with the entire community.
The Dyson family found the home design and location that was right for them. Make the move and write your own building story with Old Town Design Group at our newest Monon community, Sunrise on the Monon, in the heart of Carmel.
About Sunrise on the Monon
Sunrise on the Monon is nestled in a quiet neighborhood at 99th Street and Westfield Boulevard, with easy access to downtown Carmel, Keystone at the Crossing, I-465, and the Monon Trail. This friendly community offers private wooded lots and intimate village lots to create a sense of community where every home is unique.
DETAILS
HOME & LOT STARTING PRICE: $595K
SCHOOL DISTRICT: Carmel-Clay Schools
Forest Dale Elementary, Carmel Middle, Carmel High School
ARB REQUIREMENTS: Minimum 1,600 SQ FT Ranch
AMENITIES/FEATURES: Direct access to the Monon Trail
MODEL ADDRESS: 9868 Morningstar Lane, Carmel, IN 46280
MODEL HOURS: Thurs-Sun, Noon to 5pm
Meet The Kennedys
New Carmel residents, the Kennedys, share what life on the Monon in their new custom home is like.
How did access to the Monon Trail influence your move to Sunrise on the Monon?
Kristina: That was one of our top three things that we were looking for when we wanted to buy a new house is access to the Monon. We’ve spent a lot of time on our bikes and running and walking on the trail over the years and location near the Monon was one of our top 3 criteria for sure.
Sean: I agree, we lived in Broad Ripple and Meridian Kessler area and that was always important to us the Monon and everything around it and it was top 3 criteria when we chose Sunrise.
What are your favorite places to go off the Monon Trail and how close is it to your home?
Kristina: Well the trail itself is about 30 seconds from us, but our favorite places to go, we like to go south into Broad Ripple and the different restaurants and taverns and things along the way. And then north to the Monon Center, it’s only 8 minutes away from here.
Sean: Big Lug right there at 86th street and then Nora Plaza, the Target and Starbucks is right there and Huddles Ice Cream. Kind of our old places Monon Food Company and Broad Ripple Brew Pub and then going into Carmel Center we got the Monon Center we’ve got Bub’s and Bazbeaux and that whole area so it’s great.
Can you discuss the difference in your lifestyle before you moved to Sunrise on the Monon and how your lifestyle was affected after?
Sean: One of the biggest reasons we wanted to build, we were in Meridian Kessler before and we had a great little bungalow 80 year old home, but it just wasn’t built for entertaining and having people over. The most you could have comfortably was about 9 or 10 people. So from the time we moved in this house in April, we’ve had something going on almost every weekend. So we really enjoyed entertaining and having our family over. We plan on doing a big Thanksgiving this year with maybe 30 people and this house is more than accommodating enough with the space and the way it’s laid out to do that.
Kristina: We’ll finally get to host the holidays. That was really important for us with a 2 and half year old we wanted to be able to have all the grandparents over and the aunts and uncles and be able to fit everyone comfortably. So that was the biggest change in our lifestyle, because otherwise we lived on the Monon before and we live on it again so that hasn’t really changed, but the ability to entertain in the home has. And I would also say that playing in the neighborhood and having a safe place for her to play. We were in the Meridian Kessler area, we were living on central ave and she couldn’t go out and ride her tricycle or big wheel outside. And here we’ve got the park we’ve got the cul-de-sac and the neighborhood is just fantastic so we feel she’s got room to grow and have her childhood years here in this neighborhood.
Could you describe the feeling when you both walked into your finished home?
Kristina: We were just elated. We were able to live close enough, a few hundred yards away while it was being built so we were here everyday watching the build. Sometimes Sean was here multiple times a day keeping an eye on things or just seeing how it was coming along. It was amazing to watch it from a hole in the ground and we thought, “How are we ever going to get finished?” and then closing day when we might’ve had 30 to 35 people here for our closing party. It’s just surreal. It was just, oh my gosh so exciting!
Sean: It wasn’t necessarily walking in for the first time. That was all anti-climatic because I took the last week off of work and was here all the time working with the folks from Old Town to get things done. It was that first night being in here and sitting on the couch. Basically, that Friday we moved in we had the furniture up and going and that night just sitting here and just sleeping in the house for the first night was amazing.
What do you like most about your new home?
Kristina: The location. With proximity to the trail, I drive downtown to work everyday so it added just a couple of minutes to get downtown, but we are so close to so many things we can be up in Carmel in a matter of minutes or we can be down in broad ripple in a few minutes. The park area and the access to the trail. I don’t know that I could pick one thing or even a couple. We just love our space. We put so much time and effort into designing this and getting exactly what we wanted and we did.
Sean: The outdoor living area is great, we love that. We were out there last night with friends for hours. You open up and there’s the kitchen and the great room and the closets compared to what we had before, oh and the shower, awesome shower.
What are the neighbors like and do you often see them using the trail?
Kristina: Oh yea, everyday. I can stand here at my kitchen sink and look out the window and people are out walking their dog, their on their bicycles and their out for a run. It’s constant, which is exactly what we love; the camaraderie and the friendship here in the neighborhood. We know every single person who’s moved in or bought a lot. We joke that when you go out in the evenings for a walk it can’t be a 15 minute walk. It turns into an hour and half because you stop and chit chat with all the neighbors along the way and we see people coming and going to get onto the trail on a daily basis. We just like to sit outside and talk and see who’s going to go by next.
Sean: We thought we might be isolated back here, but we didn’t really think that everyone has to go by our house to get to the Monon Trail. We are the welcoming committee for the trail.
Is there anything else that you’d like to add?
Sean: A lot of times people have bad experiences building houses. Everything wasn’t perfect, but one thing Old Town always did was if it wasn’t perfect they made it right. There’s always going to be bumpy moments, but as long as everyone was willing to work together and get it right, the process was great.
Kristina: Yea, and it was a team effort. We got to know the construction side, the interior designers, the office staff, the sales staff, everybody. We feel like we became a part of a family. We loved it and that’s the kind of people that we are and that was the experience we were looking for and we got it and then some. We couldn’t be happier with our choice to go with Old Town. We were watching them actually for a while before they purchased this land. We really loved the style of home that they built before we even knew anything about the quality and the thought and the effort that they put into everything. It was a team effort and I really felt like we gained 30 new friends throughout the process. It was important to us.
The Kennedy family found the home design and location that was right for them. Make the move and write your own building story with Old Town Design Group at our newest Monon community, Sunrise on the Monon, in the heart of Carmel.
About Sunrise on the Monon
Sunrise on the Monon is nestled in a quiet neighborhood at 99th Street and Westfield Boulevard, with easy access to downtown Carmel, Keystone at the Crossing, I-465, and the Monon Trail. This friendly community offers private wooded lots and intimate village lots to create a sense of community where every home is unique.
DETAILS
HOME & LOT STARTING PRICE: $595K
SCHOOL DISTRICT: Carmel-Clay Schools
Forest Dale Elementary, Carmel Middle, Carmel High School
ARB REQUIREMENTS: Minimum 1,600 SQ FT Ranch
AMENITIES/FEATURES: Direct access to the Monon Trail
MODEL ADDRESS: 9868 Morningstar Lane, Carmel, IN 46280
MODEL HOURS: Thurs-Sun, Noon to 5pm
The Huffs
New Gray Oaks residents, the Huffs, share what life is like in their new custom home.
What initially made you decide to build in Gray Oaks?
It was the perfect location for us and we know we liked this area. We like the idea of having a neighborhood that has some particular character to it. Not just a bunch of typical Indianapolis two story homes. We kind of met those criteria and then we fell in love with the model floor plan and our lot so it was kind of a tri-fecta. We were ready for something smaller more manageable lot wise.
Now that you live here, what do you like the most about living in Gray Oaks?
Location, we really like our neighbors. We like watching the neighborhood grow. We were one of the first half dozen or so to build in Gray Oaks. It’s kind of a little contained community. That sounds kind of Stepford Wife-ish doesn’t it? But really, we like living here. You can go for a walk and see your neighbors and you don’t have to be super friendly. It’s just a nice little community. By the way, we love the GetGo.
What’s your favorite thing about your home?
I think it turned out exactly the way we had envisioned accept maybe a little bit better. It was exactly the feel and look we were looking for. Even though we had a pretty good idea that we wanted something like the model, we feel like our home is totally different. It’s totally ours. And we love our kitchen and how it came out. It really fit with our lifestyle because it all centers around cooking and eating. We really enjoy everything about our kitchen.
Tell us about the building experience with Old Town.
I have to say that it was an overall positive experience. Anytime that you build, with any process that’s that involved it’s always going to have its ups and downs, but overall a good experience. We got the home that we wanted. Yea, there’s some punch-listing, but they recognized that and things were taken care of. If you want to know our general opinion, it was a good experience. And we really enjoyed picking things out, decorating our home and making it ours. A majority of their vendors were very helpful, nice people and were very knowledgeable about their products. I think that’s really a good place to start for sure.
You don’t want your vendors to be a bad reflection of your product. We got a lot of help from Marble Uniques and ADS, they were very helpful. They really helped us make the home what we wanted. And the flooring people, Angie, she was really helpful with suggestions. It’s overwhelming, I mean building a house just gets overwhelming and when you have to kind of pair it down into certain things the vendors are great. As long as you have someone who can kind of guide you, because we knew what we kind of wanted, but that’s their business not our business. We got exactly what we wanted at the end of the day. We don’t look back or wish we’ve done anything differently.
Share with us the thoughts and feelings you had when you got to walk into your home fully completed.
That’s a process because we still don’t consider it quite completed. First of all, it certainly was a relief, that we didn’t make any big mistakes in picking out stuff. Secondly, this is really cooler than I thought it was going to be. It’s really better than we thought. And how much different it felt, like we were saying before, if we go back to the model now we’re like “Oh my god, we could not live there.” You know it was the house that we kind of modeled this one after.
It still feels so much like ours, it’s so different that we go back and look now and it’s like, no, we need to go back to our house. I think I really enjoyed seeing how that whole process evolved. You don’t relax or feel good until the landscaping is in and everything is done it’s like, “Thank goodness!” This looks kind of like the way you wanted it to look. It’s just like Dawn (their neighbor) said, when they first moved in she felt like she was on vacation. “This feels like living in a resort.” It was a really sweet thing to say. Like she’d have to go home in two weeks. It’s a great feeling actually. I don’t feel like it’s a resort, it just feels like, this is our house. It feels good and we’re totally satisfied.
Would you recommend us to your friends?
We already have. The gal in my book club who now lives next door, she called me and asked, “Do you mind if I move into Gray Oaks?” I thought, I can’t really control that, but of course not. Another friend of ours is building over by Ace hardware, they have a lot over there. They’ve been through our house many times and looking around the neighborhood. That’s happened more than once with our friends. So yes, and you hear things about every builder or every experience whether you buy a used house or a new house there’s always going to be something, but just for the complete process, it’s still a good one.
It’s shocking how many people our age are building houses here. It’s Gray Oaks for a reason because we have gray hair. But yes it is shocking, there’s a lot of people building new homes, but you kind of get what you want then, finally, and you don’t have to worry about kids and schools and what district you’re in. Not that you would have to worry about that here and that’s another thing is the re-sell value due to the location is great. So the answer to your question is yes.
The Huff family found the home design and location that was right for them. Make the move and write your own building story with Old Town Design Group.
Meet The Cannings
New Westfield residents, the Cannings, share what life in their new custom home in Maple Ridge is like. Hear why they chose to build in Maple Ridge with Old Town, what their favorite part of their home is, and how their building experience compared to previous home builds they’ve done.
What initially made you want to build in Maple Ridge?
Peter: I think the thing that we were attracted to was the area itself in the development in the terms of the topography of the land, how there’s some rolling terrain and all of the trees. It just really appealed to us, the fact that we could have woods in the backyard and that that would be a continuous feature as the development gets built up.
What do you like most about living in Maple Ridge?
Nancy: Well I would say that we still like the setting even more now that we actually have a lot that’s plotted out. We like the size of the neighborhood and then you couple that with the location; we can get to any store that we need or around town. We can get around on the highway – north or south – and when we come home we don’t feel like we’re on top of all of the hustle and bustle.
What’s your favorite thing about your home?
Peter:I think that there is a bunch of things that we really like about it. I think it was comfortable almost immediately when we moved into the house. We were surprised with how comfortable it was. We have nice common areas where we can spend time with our friends and our families. But we also have some areas, some unique features in the house, like Nancy has a craft room and I have a woodshop and so we can go and down the things that we’re passionate about and the layout of the house works really well for that.
Nancy: It’s customized to us, to our tastes and our needs and it’s just felt very comfortable since day one.
Could you describe the feeling when you both walked into your finished home?
Nancy: I remember even for the first couple of weeks, I couldn’t believe that this was my house because it just felt so beautiful and I still think it’s beautiful and its so comfortable to me. I was in a little bit – I thought I was staying at someone’s condo for a while and I’m so pleased to be here. You’re picking a little paint chip and a little piece of flooring and then you think it’s going to work, but that’s not our expertise so thank goodness we had the good advice from everybody and we’re thrilled with how it all came together.
Peter: I think that’s it. To see it all come together, obviously you draw blueprints and you have certain expectations, but to see how it all come together, the trim work, the finishes for the flooring and the paint colors, it just really felt comfortable off the get go. It was nice to see what it all came together.
Tell us about the building experience with Old Town Design Group.
Nancy: We have built several homes over our married life, in different towns and communities. But this one was just very easy from the beginning. We met with the design team – actually when we first started walking the lots we were listened to and heard about what our needs were. Throughout the whole process everyone was just great to work with – even the suppliers. The communication with the buildertrend app made it so great to know what was going on and what we needed to do to keep things moving. It was extremely positive for us. We weren’t rushed or forced into anything that wasn’t true to who we are – in fact they gave us a lot of good suggestions that we wouldn’t have thought of and are thrilled to have.
Peter: I think so, I think the other thing – the communication was excellent during the design process with Nate and John and getting the design of the house worked out. Then throughout the construction with Kevin and Tim and Topher, helping with all of the subcontractors and keeping everything in line. We really felt like they wanted this house to turn out like we wanted it.
Is there anything else that you’d like to add?
Nancy: We are anxious for the neighborhood to fill in and we highly recommend Maple Ridge. The process with Old Town was definitely the most enjoyable of all of the builds we’ve had.
Peter: I think it’s true that someone who has built a house before but also Old Town does a great job for those who would be new to building a house and may not have had that building experience yet. I think it was such an overwhelmingly positive experience for us. Having been through the process of building homes many times before, this was the smoothest and the easiest, and we’re the happiest with the outcome.
The Canning family found the home design and location that was right for them. Make the move and write your own building story with Old Town Design Group at our newest Westfield community, Maple Ridge.
About Maple Ridge
Nestled between the gated community of Grassy Branch in Bridgewater to the East and adjacent to the east woods of Cool Creek Park, Maple Ridge is just 1 mile from the Monon Trail, providing the perfect location for an active lifestyle. Don’t forget to ask about the optional membership in Bridgewater Club available to Maple Ridge residents, if desired.
Maple Ridge’s home styles range from Craftsman to Modern Farmhouses to Modern Prairie and go from 2,500 to 6,000 square feet. Average lot widths of over 100ft allow for custom home designs that maximize both your indoor and outdoor living space. Floor plans can include options like basements, bonus rooms, sun rooms, built-in bars, multiple outdoor living spaces, etc. Add your own personal touch to your home with details like exposed beams, stone fireplaces, or reading nooks.
DETAILS
HOME & LOT PRICE: Starting at $1.2M
SCHOOL DISTRICT: Westfield-Washington Schools
Carey Ridge Elementary, Westfield intermediate, Westfield Middle, and Westfield High School
ARB REQUIREMENTS: Minimum 2,500 SQ FT Ranch
AMENITIES/FEATURES: Access to the Monon Trail, Optional membership to the Bridgewater Club
MODEL HOURS: By Appointment Only
Meet The Wilsons
Longtime Carmel residents Doug and Jayne Ann Wilson took a few minutes to sit down and talk about the first year in their new Old Town Design Group home.
What is the biggest change that your new home has had on your lifestyle?
Having our master bedroom on the main floor is fantastic … it’s just what we thought it would be. We really like the low maintenance; it’s all the good things of having a condo, but it’s our home, our design, and our layout.
Why did you choose Old Town Design Group to build your custom home?
We chose Old Town Design Group because we appreciated the quality of the home, the trustworthiness of the Old Town Design Group team, and the location that fits our lifestyle. For us, seeing the model home made it easy to know we had found what we didn’t even know we were looking for.
What was it like to build with Old Town Design Group?
We had an outstanding experience, beginning with design through construction. The custom home building process was clearly laid out with timelines for decisions. It was very organized, and we knew exactly what was coming and when.
We tell people we’d do it again with Old Town Design Group. We know several friends and new acquaintances that are building with Old Town in some way based on our positive experience.
Did anything interesting happen during your building process?
We brought four design “challenges” to the team at Old Town Design Group.
CHALLENGE 1
The first was a result of the large glass window we wanted in our master bedroom. The impact of the size, 90”x92”, meant that something other than a flat ceiling would be required. After consulting with our decorator, our superintendent Dave, and the foreman Matt, we elected to go with a vaulted ceiling. That led to other things to consider like, “how would you like it finished.” We settled on a wood plank ceiling with a beam, and the result was stunning.
CHALLENGE 2
The second was that we wanted an electric roll-screen for the side porch. We had seen this idea years before, and we knew we wanted that for our side porch. Our prior home had a screen porch, and we spent a lot of time on it, but in this case, we wanted to preserve the integrity of a “clear view” from the porch (i.e., no posts, no doors). Matt did a great job of working with Pella to get exactly what we wanted … we have a screen the full span of the porch.
CHALLENGE 3
We had a grand piano, a Yamaha Disklavier (player piano), so we designed a loft to accommodate it. The loft design was perfect, but when the piano mover came with his template, we discovered that the piano would not fit up the stairs. We looked at several options with the design team to adjust the stairwell, and even considered a crane to lift the piano through the window. In the end, we settled on a much more simplistic solution. We worked with our good friend Craig Gigax, owner of the Steinway Piano Gallery, and were able to acquire an upright piano that was similarly equipped. As it turned out, this allowed for our loft to become a sitting area that we really enjoy.
CHALLENGE 4
We wanted our kitchen to “disappear.” We didn’t want the kitchen to become the dominant design feature of the large open space, so we went with a design that minimized the prominence of the appliances. For example, we have a flat surface induction cook top, a disappearing hood system, and used cabinet covering for the refrigerator and the dishwasher. Justin says he knew we weren’t “kitchen people” when he heard we had a painting selected for over the sink.
What was the biggest surprise of your building process?
The biggest surprise was the selection of the color. As we were talking about colors, Justin suggested a red, we were thinking blue. The idea of red was appealing, but we were concerned with the rich red fading to a pinkish tone over time. Through our decorator working with Sherwin-Williams, we found a red that was being tested in Carmel, and that convinced us to go red. We then matched the trim to the gutter color and selected the brick and shingles. Putting it all together with the black trim windows gave us a visual look that we just love!
Overall … we enjoyed the total process, from design through construction and the selection of all the finishing details. We would do it again but hope to never move! We love our home.
The Wilsons found the home design and location that was just right for them. Make the move and write your own building story with Old Town Design Group at our newest Monon community, Sunrise on the Monon, in the heart of Carmel.
About Downtown Carmel
Lots on and near the Monon Trail within walking distance of Carmel shops and restaurants. Custom home designs built to be eye-catching while maintaining the classic aesthetics of this established Carmel, Indiana neighborhood. Contact us to find out more about our lots and homes for sale in Downtown Carmel.
DETAILS
HOME & LOT STARTING PRICE: $1.4M
SCHOOL DISTRICT: Carmel-Clay Schools
Carmel Elementary, Carmel Middle, Carmel High School
AMENITIES/FEATURES: Access to the Monon Trail, Downtown Carmel
HOURS: By Appointment Only
Meet The Templemans
New Westfield residents, the Templemans, share what life in their new custom home in Chatham Hills is like.
What initially made you want to build in Chatham Hills?
Brian: Really, it was the unique scenery when you hit the neighborhood. All of the different architecture and houses.
Nina: The neighborhood amenities were also a big influence in our decision to build. The aspect of having the clubhouse, pool, playground, dog park and easy access to the Monon Trail in the neighborhood was really appealing to our family. The community of Westfield itself is rapidly expanding and we wanted to be a part of that.
Now that you live here , what do you like most about living in Chatham Hills?
Brian: The golf course views and the endless different nature trails around the neighborhood. We liked the look of the golf course and the ability to have a large backyard with distance between the homes. It was a good feeling once we got here and saw kids running around the neighborhood and the clubhouse.
Nina: We like that there are families of all different ages that live here. The clubhouse has a lot of activities that are dedicated to kids and families which we really appreciate since we have a toddler. We love the fitness center and the childcare that the clubhouse offers.
What’s your favorite thing about your home?
Brian: Definitely the open concept floor plan. Our last house was more closed off and we couldn’t entertain much in it, but here we can all be in the kitchen / great room area. The entertainment ability on the first floor is great.
Nina: My favorite thing is the kitchen – I love the way our waterfall island turned out. Whenever we have friends and family over, everyone is able to gather on the main level thanks to the open concept.
Tell us about the building experience with Old Town.
Brian: It was extremely enjoyable. Right from the beginning, we felt that Old Town holds your hand but not too tight – you can do what you want at the end of the day, but they help to guide you through. It was really painless. You always hear horror stories about building a home, ‘I’ll never do it again’ type of thing, but everyone at Old Town has a dedicated role; it’s a very structured organization. Everything was carried out on time, which was important to us. I fully anticipated having a huge punch list at the end of the build, but Carey and Alex took care of every little detail prior to closing.
Nina: We really loved being connected to the progress of our home through BuilderTrend. It was nice to see the live updates and receive daily photos. The project management was excellent. We lived 45 minutes away at the time, so visiting the site weekly wasn’t an option for us. Thanks to the updates from BuilderTrend we were able to stay informed about what was happening.
Would you recommend us to your friends?
Brian: Absolutely. We haven’t had the chance to yet, but people know that we have built, and we always speak very highly of Old Town. Given the opportunity, if someone we knew was looking to build in Carmel or Westfield, we’d highly recommend that they build with Old Town.
Nina: While we were looking at the builders in Chatham Hills, we kept seeing a lot of Old Town signs throughout the community and we’d heard a lot of good things about Old Town. It seems that they have a high volume of homes in the neighborhood, which is always a good thing!
The Templeman family found the home design and location that was right for them. Make the move and write your own building story with Old Town Design Group at Chatham Hills.
About Chatham Hills
Chatham Hills is a luxury custom home community along the Chatham Hills golf course in Westfield, Indiana. There are many lots available that Old Town Design Group can build on, including course-front lots and lots with access to the Monon Trail. You’ll find Chatham Hills provides an outstanding location for your custom-built home with its close proximity to US-31 and downtown Westfield. Contact us to find out more about our homes and lots for sale at Chatham Hills.
DETAILS
HOME & LOT PRICE: Starting at $1.3M
SCHOOL DISTRICT: Westfield-Washington Schools
Monon Trail Elementary, Westfield Middle, Westfield Intermediate, Westfield High School
ARB REQUIREMENTS: Minimum 1,500 SQ FT on lots under 100′
AMENITIES/FEATURES: Chatham Hills Clubhouse, Golf Course, Indoor & Outdoor Pools, Tennis & Pickleball Courts, Fitness Center, Bowling, Pro Shop, Restaurants, etc.
MODEL ADDRESS: 19893 Elmsborough Drive, Westfield, IN 46074 (Chatham Village)
MODEL HOURS: Thurs-Sun, Noon to 5pm
Meet The McMichaels
New Gray Oaks residents, the McMichaels, share what life is like in their new custom home.
What initially made you decide to build in Gray Oaks?
We wanted to live close to the high school and new home construction on the east side of Carmel is limited. Being in a newly developed neighborhood was enticing. After visiting the model at Gray Oaks, it was an easy decision to build here. I think craftsman style is the theme of the homes in Gray Oaks and ours is no exception. We chose warm, earth tones to compliment the architectural style.
Now that you live here, what do you like the most about living in Gray Oaks?
The size of the neighborhood makes it easy to know everyone. The location is perfect for access to shopping, entertainment and restaurants. We are in close proximity to Keystone Avenue as well.
What’s your favorite thing about your home?
It will sound a little crazy, but our pantry is amazing. Nate created a space that extends our kitchen and offers both a computer desk and shelves to hold EVERYTHING! At this point there is nothing we would change [in our home]. Our home suites our family perfectly. With the help of the Old Town team, we thought through each area carefully. The spaces we created offer indoor and outdoor family time. We can entertain friends and family in several comfortable areas.
Tell us about the building experience with Old Town.
From the time we walked into the model and Janel greeted us with her amazing smile to the day we met at our new home for the closing party, it was a great experience. Everyone at Old Town was professional, thoughtful and most of all had the perspective that our home was their most important task at hand. The most common answer to any question was “this is your home and our goal it to build it just the way you want it”.
Our site manager, Kevin, was amazing. Since we lived close by during the build process, we were at our home site frequently. He thoughtfully explained each phase, consulted with us regularly and made the changes we needed. Kevin made us feel like part of the team. He was always available and ready to help.
Our area supervisor, Tim, was incredible as well. He was regularly checking in to be sure we felt comfortable and that all was going as planned. When a question or issue arose (although there were very few) he was quick to respond.
Janel was always the smiling face to brighten every meeting. Her expertise helped coordinate all of the moving parts. She checked in regularly throughout the build process and has been an integral part of creating our perfect home.
The rest of the Old Town team guided us through the various parts to make sure everything came together timely and perfectly. We are thankful to all of them.
Share with us the thoughts and feelings you had when you got to walk into your home fully completed.
We loved showing off our new home to family and friends that day. Having the Old Town team here to celebrate with us made the day complete. We felt proud to share this beautiful home with everyone.
Would you recommend us to your friends?
Absolutely and have on many occasions throughout our build process.
The McMichael family found the home design and location that was right for them. Make the move and write your own building story with Old Town Design Group.
Meet The McDowells
New Westfield residents, the McDowells, share what life in their new custom home in Chatham Hills is like.
What initially made you want to build in Chatham Hills?
Bill: Well, we had been looking for a couple years for where we wanted to go when we retired, and we were kind of tired of where we used to live; tired of the traffic and how long it took to get to work. So, I started looking around and I saw a sign for Chatham Hills and I thought, ‘well I’ll just go over and check it out’. I’d always wanted to live on a golf course, that certainly checked that box with the course and the beautiful homes. Westfields’ a growing community, there’s a lot of new restaurants and new retail going in on 32, but it still has the feel of a rural, quiet area; we were looking for that. That was what really got us to Chatham Hills initially
What do you like most about living in Chatham Hills?
Amy: I just love the community that we live in- the diversity of folks that live in this community. The natural beauty. It’s so quiet and serene out in Chatham Hills, it really feels like you’re living in a whole different area in Indiana. That was one of the big drawing cards for me to live here.
What’s your favorite thing about your home?
Amy: There is nothing I dislike about our home. Every room has a real great vibe to it. I enjoy every part of the home. That’s what makes building with Old Town special is that every room and every area has a special touch. I would describe my home as very eclectic; bringing in different elements into the home. I really love the state of Indiana, so I really wanted to incorporate limestone, the woods, the feel that makes it Indiana-special. And what was really important to me was that Old Town was really able to listen, to hear what elements, that I wanted to put into the home to make our vision come true. When I walk around the house, it just reminds me so much of this area that we live in and just Indiana in general; that’s what I’m most appreciative about.
Could you describe the feeling when you both walked into your finished home?
Amy: I just felt so overwhelmed with joy. I really felt like all the elements, all the things that we picked out, all the selections really came together. When we walked in and saw the finished product, it just felt so overwhelmingly joyful. I felt, too, that all the team members, from Old Town, take a lot of pride in their work. They were equally as happy, for the product, for the home as we were. I really felt that Old Town was just thrilled and sincere about the house being a home as we were and that’s what made it so important to the both of us.
Bill: Overwhelmed with joy. It was like our dream house. We couldn’t have asked for a better finished home. Every day, I swear, I say to Amy, “Did I ever tell you that I love our house?”. I say that almost every day because it’s true. We love every bit of it, every room. It’s hard to pick out a favorite room because every room is special, and it turned out exactly the way that we envisioned it.
Tell us about the building experience with Old Town Design Group.
Bill: We started out by visiting the model and met with Tammi. After that point, we looked at different Old Town models and figured out that Old Town was a builder that we wanted to work with. We decided after seeing the Maple Ridge model, that we wanted to build a house very similar to that. So, we started working with Nate, we got the plans and started making a few modifications that made the home perfect for us. Most of the model home plan was perfect as is, but we just had some tweaks that we wanted to make that personalized it for us. Nate did a terrific job, and all your staff, during the entire building process.
Amy: I absolutely loved the building experience with Old Town. Initially, I wasn’t sure that I wanted to build a house. I really thought about finding an existing home, but Old Town makes the process so seamless. They’re so organized in the way that they take you through the process, step-by-step. All of their team members are there to support you, to see your vision. I’m really excited, because they already have so many great models, in place but they’re very opened minded about taking your vision and making adjustments to it, to fit your living style. I love that. Every one of the team members make the experience so special. It felt like they were a part of our family, during the whole building process and even after the building process they did a great job, staying in touch and making sure that everything was the way that we wanted it to be. The whole experience has really been so important to Bill and I.
Would you recommend building with us to a friend or family?
Bill: Absolutely. This was such a great building experience. Friends of ours that have seen are home are extremely impressed. So not only physically does it look impressive, but also the building process for us, because Old Town was so great to work with. Everyone took such a sincere interest in making sure that our home ended up the way that we wanted it. We would definitely recommend it to anyone who wants to build a home.
Is there anything you’d like to add?
Amy: I just want to end by saying, you know, at the end of the home process Old Town has a closing party in the home. That was just so cool because they came in, set up hors d’oeuvres and wine, brought all the folks that were involved in the building of the house, to celebrate the new home. I thought that was so cool that they took a genuine interest, in our home and the outcome of our home. It didn’t feel like once they built it, they hand you the keys and they disappear. They were here with us in the closing and even after the fact, Old Town doesn’t forget their clients. They continue to invite you to parties and events that they’re having. It may sound corny, but Old Town feels like our family – an extension of our family. That’s why it was such a great experience.
The McDowell family found the home design and location that was right for them. Make the move and write your own building story with Old Town Design Group at Chatham Hills.
About Chatham Hills
Chatham Hills is a luxury custom home community along the Chatham Hills golf course in Westfield, Indiana. There are many lots available that Old Town Design Group can build on, including course-front lots and lots with access to the Monon Trail. You’ll find Chatham Hills provides an outstanding location for your custom-built home with its close proximity to US-31 and downtown Westfield. Contact us to find out more about our homes and lots for sale at Chatham Hills.
DETAILS
HOME & LOT PRICE: Starting at $1.3M
SCHOOL DISTRICT: Westfield-Washington Schools
Monon Trail Elementary, Westfield Middle, Westfield Intermediate, Westfield High School
ARB REQUIREMENTS: Minimum 1,500 SQ FT on lots under 100′
AMENITIES/FEATURES: Chatham Hills Clubhouse, Golf Course, Indoor & Outdoor Pools, Tennis & Pickleball Courts, Fitness Center, Bowling, Pro Shop, Restaurants, etc.
MODEL ADDRESS: 19893 Elmsborough Drive, Westfield, IN 46074 (Chatham Village)
MODEL HOURS: Thurs-Sun, Noon to 5pm
Meet The Kasnicks
New Carmel residents, the Kasnick family, share their experience of building a new home with Old Town Design Group.
Why did you choose Old Town Design Group?
We were looking for the same experience of living in downtown Naperville. We started driving around and went through all of the surrounding communities; this was the only one that felt right. We wandered into the model home and talked to Gina and she introduced us to Justin, who then helped us find this lot.
What was it like to build with Old Town Design Group?
It only took a couple of months from when we met Justin to when we started building. We got everything that we asked for; he was easy to work with. We were here every day during the build, and the entire experience was great.
What was it like to be a client during the home building process?
All the vendors were great and it was fun to choose everything during the selection process! BuilderTrend, the online construction management tool, was awesome; it was very easy to see where we were in the construction process and what was going to happen next.
Tell me about your fireplace?
Dusty, the trim carpenter on the house, is amazing! I gave him a picture of what I wanted and he matched it perfectly. The craftsmanship is outstanding!
How did you work with the team to design your home?
In our first design meeting I told Nate, the Director of Design, what rooms I wanted and he came up with the initial concept. After that meeting, I put some additional thought into it and taped together about ten pieces of graph paper. I guess my process was a little unconventional, but I put everything I knew we had to have on the graph paper; our swimming pool, our garage…everything. At our next meeting I rolled out the graph paper and said “Can you make this?” He put it all together and came up with the final design. He really knows what he is doing, the final design was perfect!
How would you describe your house?
It is all of my favorite things. In particular, I love the outdoor space and our front porch. I’ve always wanted a wraparound front porch.
The Kasnicks found the home design and location that was just right for them. Make the move and write your own building story with Old Town Design Group at one of our outstanding locations.
About Downtown Carmel
Lots on and near the Monon Trail within walking distance of Carmel shops and restaurants. Custom home designs built to be eye-catching while maintaining the classic aesthetics of this established Carmel, Indiana neighborhood. Contact us to find out more about our lots and homes for sale in Downtown Carmel.
DETAILS
HOME & LOT STARTING PRICE: $1.4M
SCHOOL DISTRICT: Carmel-Clay Schools
Carmel Elementary, Carmel Middle, Carmel High School
AMENITIES/FEATURES: Access to the Monon Trail, Downtown Carmel
HOURS: By Appointment Only
Meet The Gurneys
New Carmel residents, the Gurneys, share what life in their new custom home in Sunrise on the Monon is like. Hear how they first heard about Old Town Design Group, what Bill’s favorite part of the house is, and why they can see themselves living in their new home when they retire.
How did you first hear about Old Town Design Group?
Janell: We had just sold our home in Washington Township where we had lived for 26 years and we had just moved into a rental home off of 4th street, in the Arts & Design district. We have a golden retriever, Manny, who we’d walk in our neighborhood and we noticed these beautiful Craftsman homes built by Old Town all around us.
Bill: We saw the model home that was open there. We went in and I said, “Janell, just turn around and go out because this is not in our budget.”
Janell: But we didn’t give up on it. It was soon after that, that Sunrise on the Monon opened. What’s so nice for us is that this is in the middle of where we came from, the Nora community, and Downtown Carmel. It was just perfect. We love everything about it.
Could you describe the feeling when you both walked into your finished home?
Janell: It felt like home the minute we walked in. We loved it. To this day, I come home from work and still feel like the first day we walked into our new home.
Bill: I’ve always been a basement guy, so I’m really glad that we have a finished basement with extra bedrooms. We have space for when family comes to visit. It’s so livable. At our age, we plan to be here well past retirement. We can live easily just on the main level.
What do you like most about your home?
Janell: Our kitchen. The openness with the high ceilings. It’s a great house to entertain in.
Bill: We had actually started looking in the Broad Ripple area, but if you’re wanting to find open concept floor plans [there], you’re going to have to spend a lot of time gutting an existing home.
What do you like most about living in Sunrise on the Monon?
Janell: The neighborhood – the community. Everyone came here for a common reason, to build a new home. We had no interest in going to an existing neighborhood. Our neighbors are like new friends.
Bill: The neighbors are great. We have a commonality with them. They’re all different ages, it’s a wonderful community.
What was the building process like?
Janell: We’d never built a home before, it was all new to us. It was a wonderful experience. In fact, soon after we built this house someone asked us, “Would you do it all over again?” and we would. We would build all over again, with Old Town. It was a great experience that we enjoyed doing together. We had the opportunity early on to work very closely with Zach. Old Town’s craftsmanship and finishes are like no other.
How did access to the Monon Trail influence your move to Sunrise on the Monon?
Janell: We had always used the Monon in our last home, we’d run, bike and walk the dogs. But to think that Sunrise had this direct access, to us, that’s what sets this community apart.
Bill: From my perspective, there is very little space in Carmel that has direct access to the Monon like this.
The Gurney family found the home design and location that was right for them. Make the move and write your own building story with Old Town Design Group at our newest Monon community, Sunrise on the Monon, in the heart of Carmel.
About Sunrise on the Monon
Sunrise on the Monon is nestled in a quiet neighborhood at 99th Street and Westfield Boulevard, with easy access to downtown Carmel, Keystone at the Crossing, I-465, and the Monon Trail. This friendly community offers private wooded lots and intimate village lots to create a sense of community where every home is unique.
DETAILS
HOME & LOT STARTING PRICE: $595K
SCHOOL DISTRICT: Carmel-Clay Schools
Forest Dale Elementary, Carmel Middle, Carmel High School
ARB REQUIREMENTS: Minimum 1,600 SQ FT Ranch
AMENITIES/FEATURES: Direct access to the Monon Trail
MODEL ADDRESS: 9868 Morningstar Lane, Carmel, IN 46280
MODEL HOURS: Thurs-Sun, Noon to 5pm
Meet The Glassbergs
New Carmel residents, the Glassbergs, share what life on the Monon in their new custom home is like.
What do you like the most about living at Sunrise on the Monon?
Everything… We’re really happy here. We have our coffee in the morning, head over to the Monon Community Center to play pickle ball, and then we head to work and about our day.
How did access to the Monon Trail influence your move to Sunrise on the Monon?
It was a primary concern to us that we live close to the Monon. Having access to it, has been phenomenal. We both like to be able to access it quickly.
What are your favorite places to go to off of the Monon Trail, and how close are they from your home?
Both of us love the Monon Community Center, which is a mile and half from where we live. I also enjoy Perk Up, a local coffee shop right off the Monon in Broad Ripple. As well as a frozen yogurt shop called Huddles. Another thing we really look forward to is the Farmers Market and being able to ride our bikes to it.
Can you discuss the difference in your lifestyle from before your move to Sunrise on the Monon and now?
Both of us spend more time in our home now, than we did in our house in Zionsville. We are enjoying our time in our home as opposed to using it as a ‘base’. There is a lot of comfort in our great room. We spend an abundant amount of time in here because of the comfort and how it suits our lifestyle. In the summer, I imagine we will be out on our porch a lot.
What are your neighbors like and do you often see them out?
Our neighbors are great! As people are coming in, we are all getting to know each other because everyone is new. We’ve met a bunch of neighbors, as well as soon to be neighbors, and have gotten to know them pretty well. It’s been fun getting to know people that you know will be around for the next twenty years or more. There is a special comradery because we’ve all built a new home.
Tell us about the building experience with Old Town.
We had never built a home before, we have always moved into an existing home. With Old Town, there was this process in order to really make this what we want. We felt like everyone at Old Town listened so well to all of our needs. They were very good at adapting our house to our needs… it’s not usual for someone to have a room specifically to make coffee, but we do.
Share with us the thoughts and feelings you had when you got to walk into your home fully completed.
Our reaction was, “This is our home… can you believe it”. We still continue to say, “I love our home”. Anytime that you build a custom home, there will be moments where things don’t always go the way you think it would. But anytime that occurred, Old Town always made it right. Everyone who we worked with at Old Town was just terrific. A shout out to the fellas who did the shiplap, they did incredible and meticulous work. Old Town strives for satisfaction.
The Glassberg family found the home design and location that was right for them. Make the move and write your own building story with Old Town Design Group at our newest Monon community, Sunrise on the Monon, in the heart of Carmel.
About Sunrise on the Monon
Sunrise on the Monon is nestled in a quiet neighborhood at 99th Street and Westfield Boulevard, with easy access to downtown Carmel, Keystone at the Crossing, I-465, and the Monon Trail. This friendly community offers private wooded lots and intimate village lots to create a sense of community where every home is unique.
DETAILS
HOME & LOT STARTING PRICE: $595K
SCHOOL DISTRICT: Carmel-Clay Schools
Forest Dale Elementary, Carmel Middle, Carmel High School
ARB REQUIREMENTS: Minimum 1,600 SQ FT Ranch
AMENITIES/FEATURES: Direct access to the Monon Trail
MODEL ADDRESS: 9868 Morningstar Lane, Carmel, IN 46280
MODEL HOURS: Thurs-Sun, Noon to 5pm
