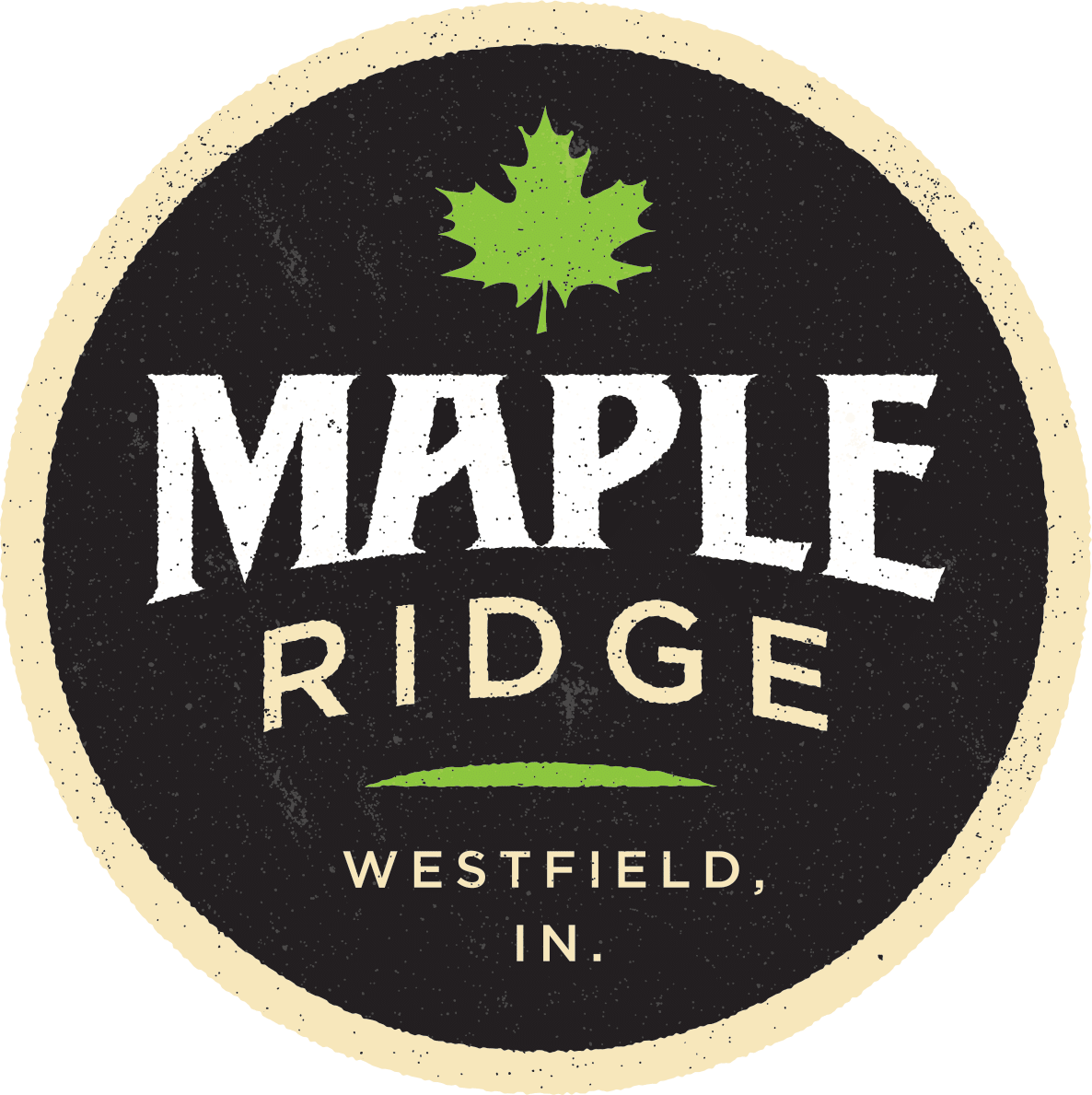About Maple Ridge
Nestled between the gated community of Grassy Branch in Bridgewater to the East and adjacent to the east woods of Cool Creek Park, Maple Ridge is just 1 mile from the Monon Trail, providing the perfect location for an active lifestyle. Don’t forget to ask about the optional membership in Bridgewater Club available to Maple Ridge residents, if desired.
Maple Ridge’s home styles range from Craftsman to Modern Farmhouses to Modern Prairie and go from 2,500 to 6,000 square feet. Average lot widths of over 100ft allow for custom home designs that maximize both your indoor and outdoor living space. Floor plans can include options like basements, bonus rooms, sun rooms, built-in bars, multiple outdoor living spaces, etc. Add your own personal touch to your home with details like exposed beams, stone fireplaces, or reading nooks.
DETAILS
HOME & LOT PRICE: Starting at $1.2M
SCHOOL DISTRICT: Westfield-Washington Schools
Carey Ridge Elementary, Westfield intermediate, Westfield Middle, and Westfield High School
ARB REQUIREMENTS: Minimum 2,500 SQ FT Ranch
AMENITIES/FEATURES: Access to the Monon Trail, Optional membership to the Bridgewater Club
MODEL HOURS: By Appointment Only
Available Lots
View Our Previous Model
Maple Ridge 2017 Model Home
The ‘Hart’ model was designed to take full advantage of the lot views, natural light and native trees. Even the basement features daylight windows which allow a tremendous amount of light into what normally would be a darker area.
Schedule A Tour
If you’re ready to schedule a tour or just need a little more information, please get in touch!

BIO:
Sue joins Old Town Design Group with many years of experience in new home construction sales and the various aspects of the real estate industry. She thoroughly enjoys building relationships with her customers as well as building the home of their dreams. Her commitment to customer service is unparalleled. Contact Sue for more information on the luxury condos of Magnolia, 1st Avenue Towns or beautiful custom homes in Asherwood, Maple Ridge, Chatham Hills and Chatham Village.

Sue Salge
Sue joins Old Town Design Group with many years of experience in new home construction sales and the various aspects of the real estate industry. She thoroughly enjoys building relationships with her customers as well as building the home of their dreams. Her commitment to customer service is unparalleled. Contact Sue for more information on the luxury condos of Magnolia, 1st Avenue Towns or beautiful custom homes in Asherwood, Maple Ridge, Chatham Hills and Chatham Village.

