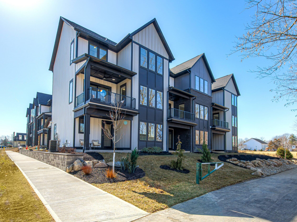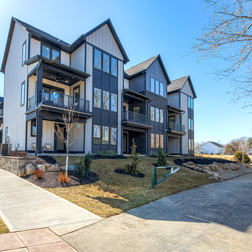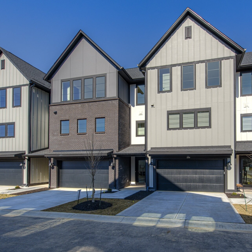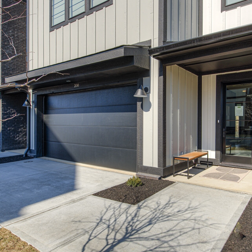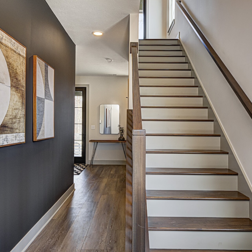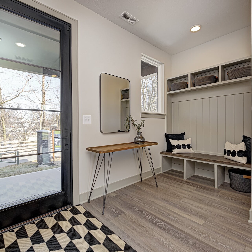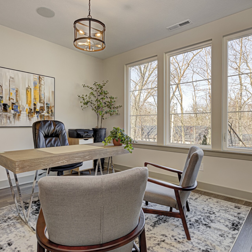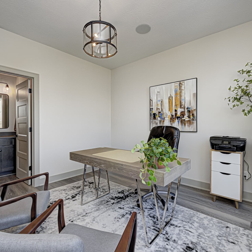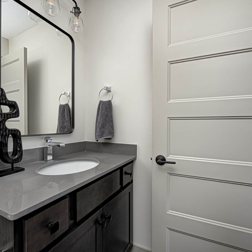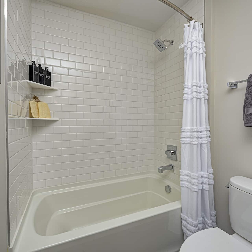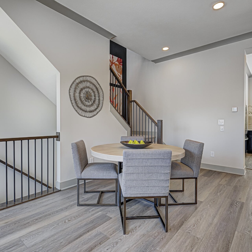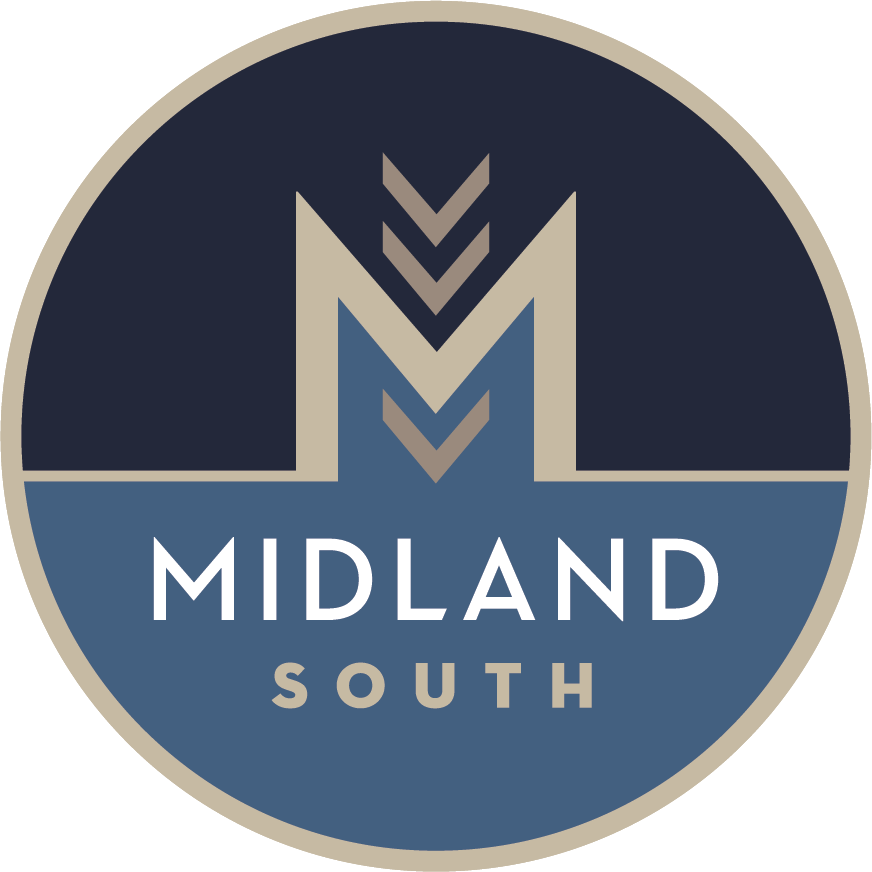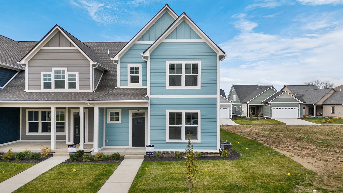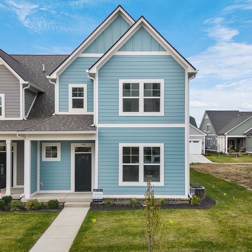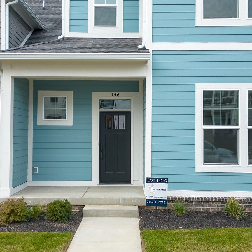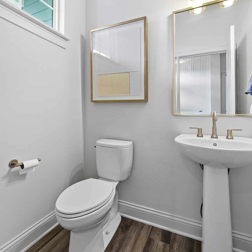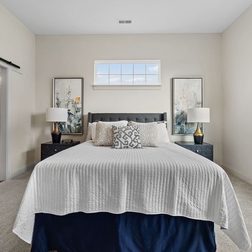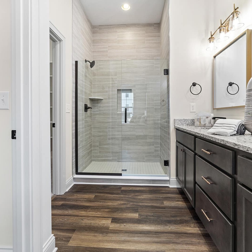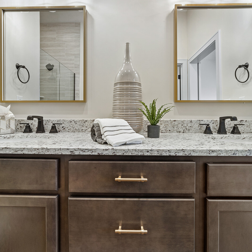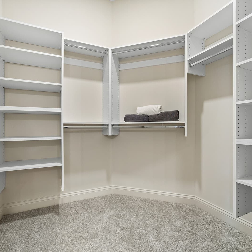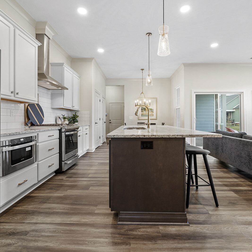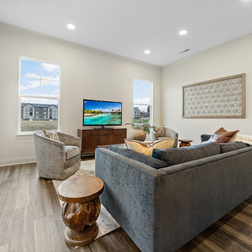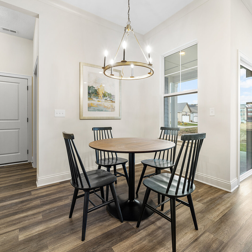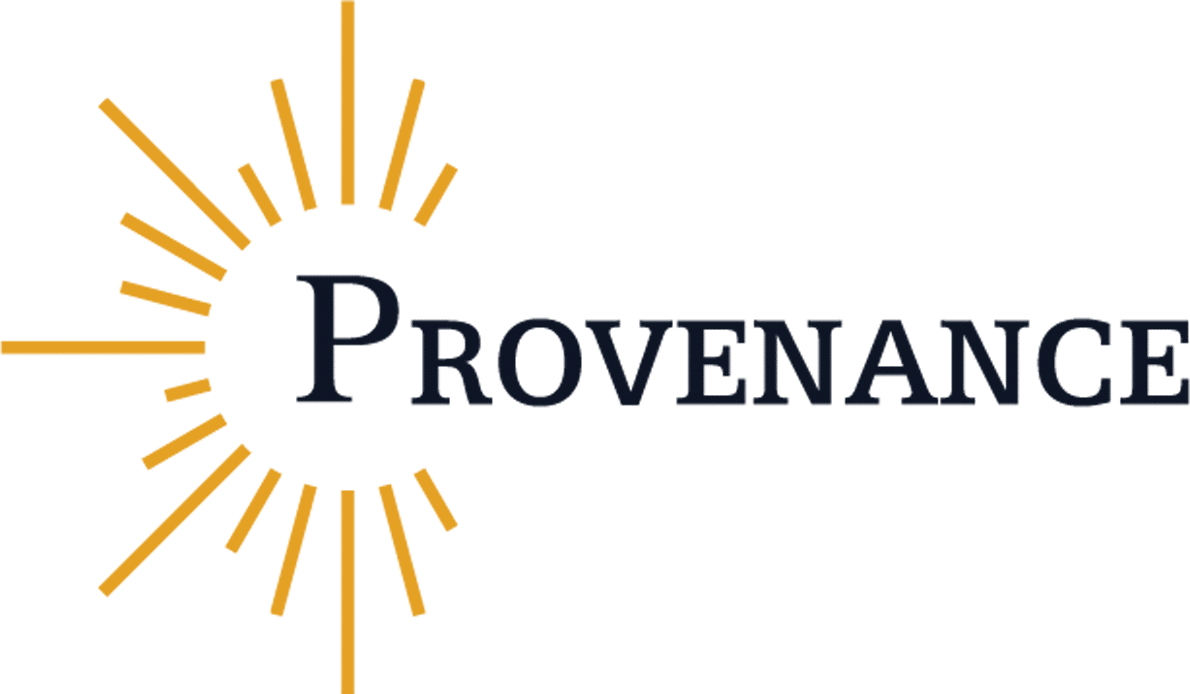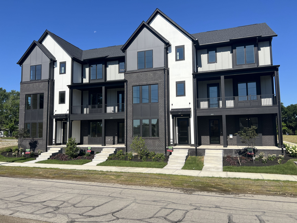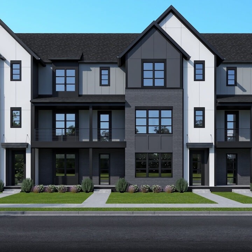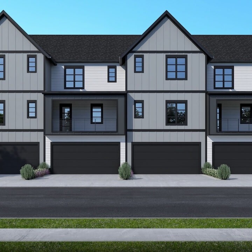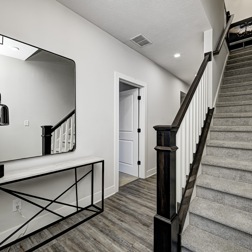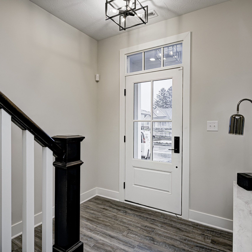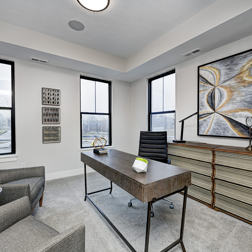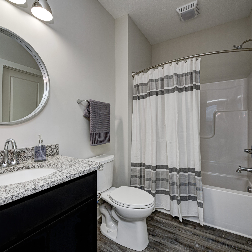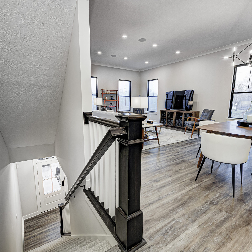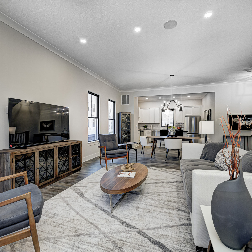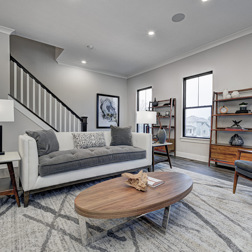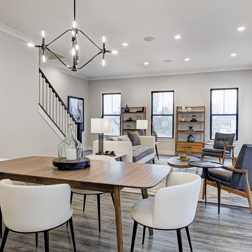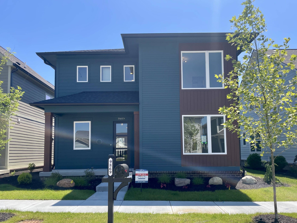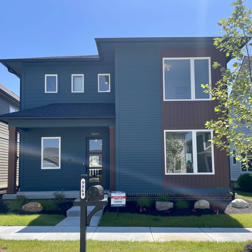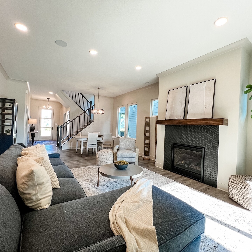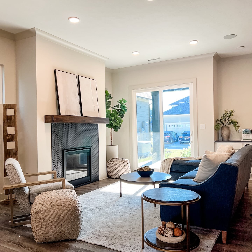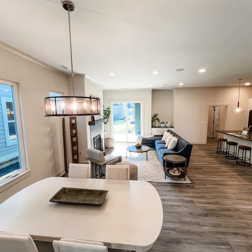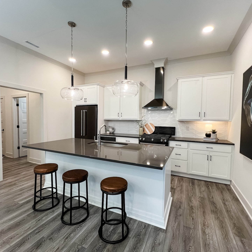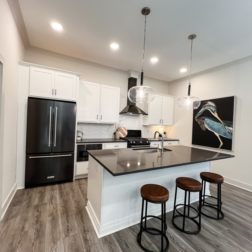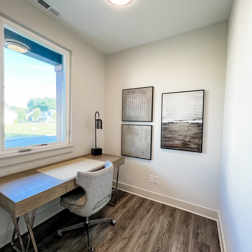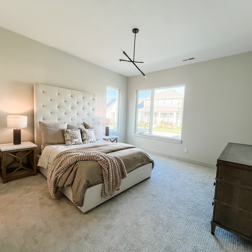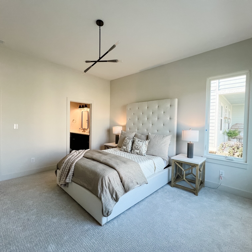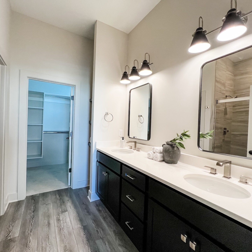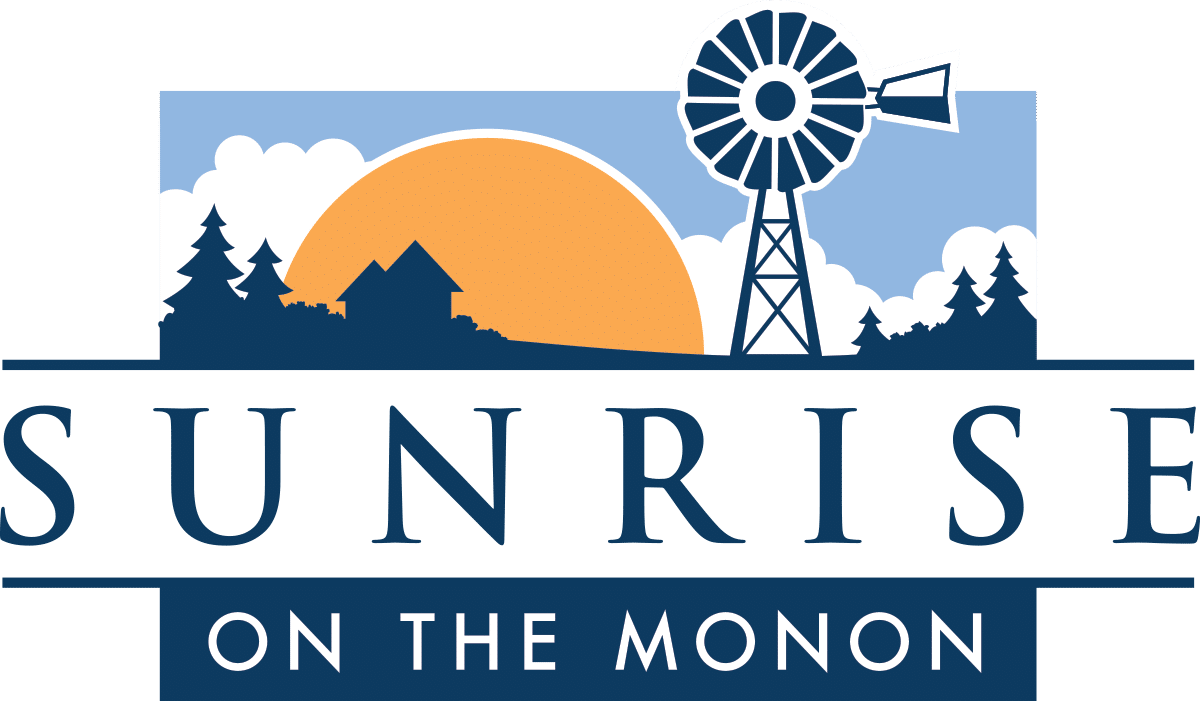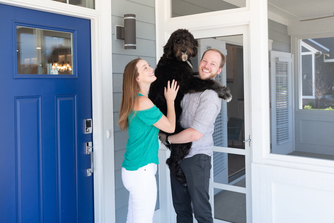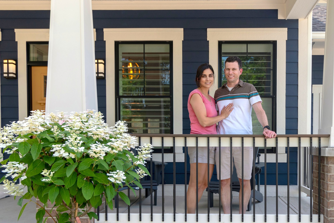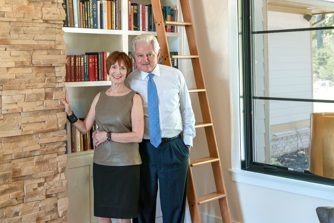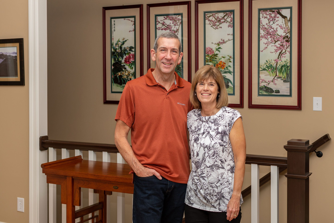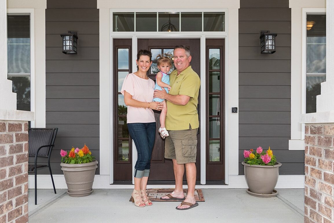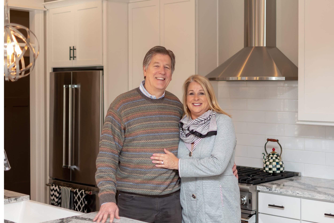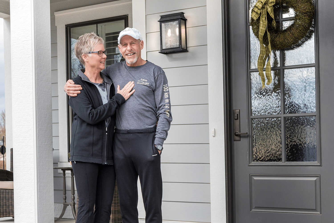200 Midland Trace Loop
ABOUT THE TOWNHOME
This 3-Story Townhome building is along the Midland Trace Trail and features unit 47 for sale. Each unit includes 3 bedrooms and 3.5 bathrooms, two car garage and large deck on the second floor. *Renderings and images are for representation only*
Townhome Features
- 3 Bedrooms, 3.5 Baths
- Two outdoor living spaces
- Two car garage
- Open concept living
DOWNLOAD THE FLOOR PLANS
About Midland South
Midland South is the newest townhome community in Westfield, Indiana – steps from the Midland Trace Trail and minutes from Grand Junction Plaza. Enjoy evening walks on Midland Trace Trail before dinner at one of the popular Park Street restaurants. Homeowners will enjoy a small community designed with walkability in mind.
Contact us to find out more about our townhomes available at Midland South.
DETAILS
TOWNHOME PRICE: Starting at $549K
SCHOOL DISTRICT: Westfield-Washington Schools
Monon Trail Elementary, Westfield Middle, Westfield Intermediate, Westfield High School
AMENITIES/FEATURES: Access to Midland Trace Trail, Minutes from Grand Junction Plaza
MODEL ADDRESS: 208 Midland Trace Loop Westfield, IN 46074
MODEL HOURS: Thurs-Sun, Noon to 5pm
Ready to get started?
If you’re ready to schedule a tour or just need a little more information, please get in touch!

BIO:
146-148 Parkerwood Lane
ABOUT THE TOWNHOME
Townhome Features
- Upper level loft
- Two car garage
- Large outdoor living
DOWNLOAD THE FLOOR PLANS
About Provenance
Provenance at Discovery Park District is redefining life in West Lafayette through its multi-phase plan that includes townhomes, apartments and single-family homes. Community amenities include a community clubhouse, nature trails, parks and restaurants all within a walking distance.
This community is built for those seeking engagement and interaction. Walking trails connect throughout the development, allowing for ease of access to the natural and urban amenities.
DETAILS
HOME & LOT PRICE: Starting at $575K
TOWNHOME PRICE: Starting at $482K
SCHOOL DISTRICT: Tippecanoe School Corporation
Klondike Elementary, Klondike Middle School, Harrison High School
ARB REQUIREMENTS: No basements, Minimum 1,600 sq ft
AMENITIES/FEATURES: Indie Coffee Roasters on site, future community clubhouse, nature trails, parks and restaurants within walking distance.
ADDRESS:
100 Provenance Blvd., West Lafayette, IN 47906
MODEL HOURS: Thurs-Sun, Noon to 5pm
Ready to get started?
If you’re ready to schedule a tour or just need a little more information, please get in touch!

BIO:
365-379 S Cherry Street
ABOUT THE TOWNHOME
This 3-Story Townhome building features units 18-21 for sale. Each unit includes 3 bedrooms and 3.5 bathrooms, two car garage and large outdoor living space on the second floor. *Renderings and images are for representation only*
Townhome Features
- 3 Bedrooms, 3.5 Baths
- Large outdoor balcony on second floor
- Two car garage
- Open concept living
DOWNLOAD THE FLOOR PLANS
About Midland South
Midland South is the newest townhome community in Westfield, Indiana – steps from the Midland Trace Trail and minutes from Grand Junction Plaza. Enjoy evening walks on Midland Trace Trail before dinner at one of the popular Park Street restaurants. Homeowners will enjoy a small community designed with walkability in mind.
Contact us to find out more about our townhomes available at Midland South.
DETAILS
TOWNHOME PRICE: Starting at $549K
SCHOOL DISTRICT: Westfield-Washington Schools
Monon Trail Elementary, Westfield Middle, Westfield Intermediate, Westfield High School
AMENITIES/FEATURES: Access to Midland Trace Trail, Minutes from Grand Junction Plaza
MODEL ADDRESS: 208 Midland Trace Loop Westfield, IN 46074
MODEL HOURS: Thurs-Sun, Noon to 5pm
Ready to get started?
If you’re ready to schedule a tour or just need a little more information, please get in touch!

BIO:
9869 Northern Lights Lane
ABOUT THE HOME
Based off of the Sycamore plan, this home includes a primary bedroom on the main floor. This 2-story home also features a pocket office, upper level loft, outdoor living off of the great room and a two car garage. *Renderings and images are for representation only*
Home Features
- Primary on main
- Two car garage
- Large outdoor living
- Pocket office off of the entry way
- Upper level loft
DOWNLOAD THE FLOOR PLANS
About Sunrise on the Monon
Sunrise on the Monon is nestled in a quiet neighborhood at 99th Street and Westfield Boulevard, with easy access to downtown Carmel, Keystone at the Crossing, I-465, and the Monon Trail. This friendly community offers private wooded lots and intimate village lots to create a sense of community where every home is unique.
DETAILS
HOME & LOT STARTING PRICE: $595K
SCHOOL DISTRICT: Carmel-Clay Schools
Forest Dale Elementary, Carmel Middle, Carmel High School
ARB REQUIREMENTS: Minimum 1,600 SQ FT Ranch
AMENITIES/FEATURES: Direct access to the Monon Trail
MODEL ADDRESS: 9864 Morningstar Lane, Carmel, IN 46280
MODEL HOURS: Thurs-Sun, Noon to 5pm
Meet The Wieczoreks
Coming into something that was brand new, built exactly how we wanted it and that we had been able to watch the process since it was an open field, it was a really cool feeling.
Meet The Schaefers
Every vendor was very professional and understanding that we don’t have the knowledge that they have and how to work with us and get us to show our preferences in a way that they could manifest them in the home.
Meet The DeCourseys
This was a labor of love of Carol’s designing and ultimately decorating. As the house was built, and the pieces came together, it was clear to me that what she’d put together was going to be really special, and it is.
Meet The Dysons
The home was exactly what we had in mind. Once it was all cleaned up, it was the feeling of, ‘Yeah, this is it.’
Meet The Kennedys
It was a team effort and I really felt like we gained 30 new friends throughout the process. It was important to us
Meet The Gurneys
We would build all over again, with Old Town. It was a great experience that we enjoyed doing together.
Meet The Glassbergs
Anytime that you build a custom home, there will be moments where things don’t always go the way you think it would. But anytime that occurred, Old Town always made it right.
Schedule a tour, today!
If you’re ready to schedule a tour or just need a little more information, please get in touch!

