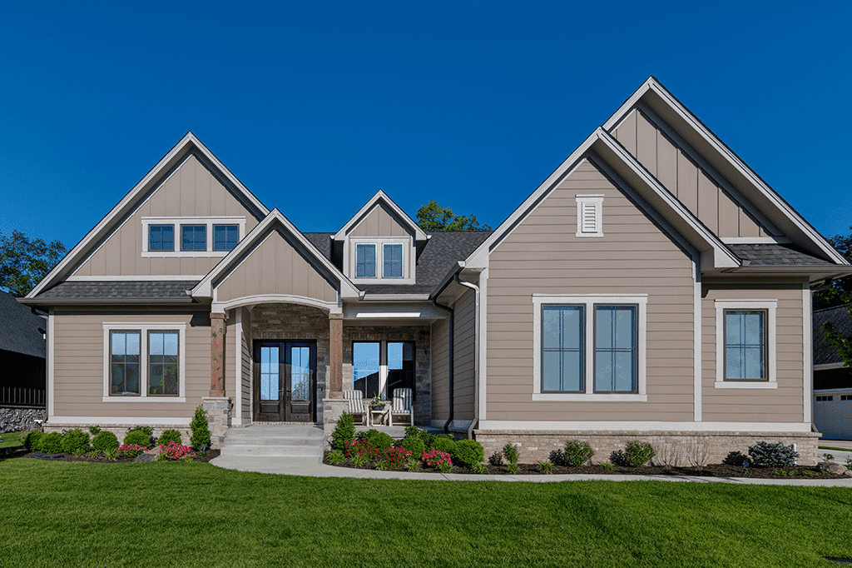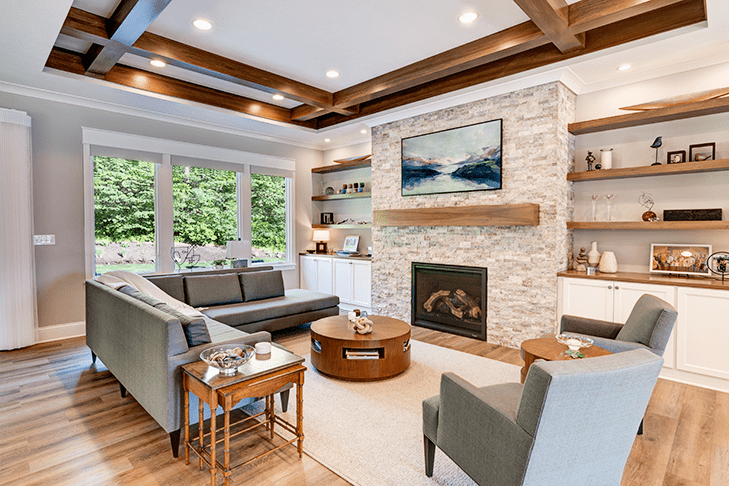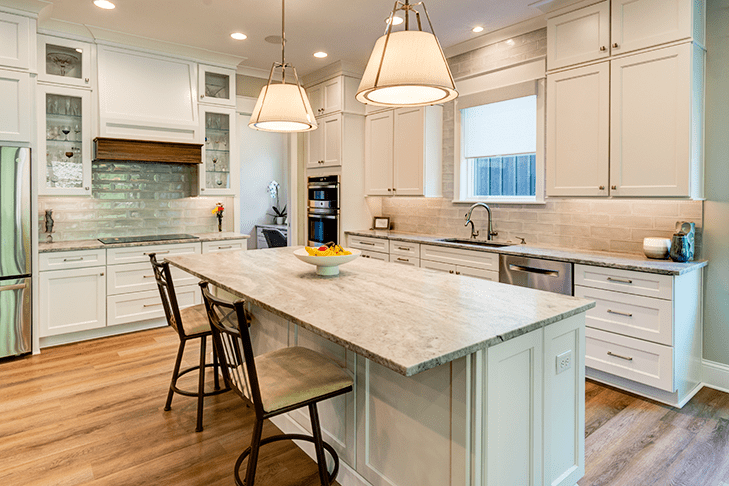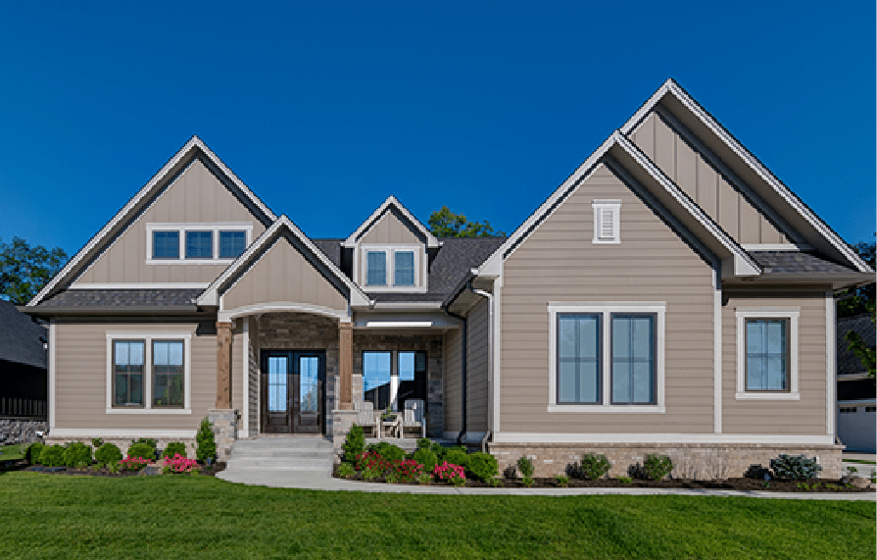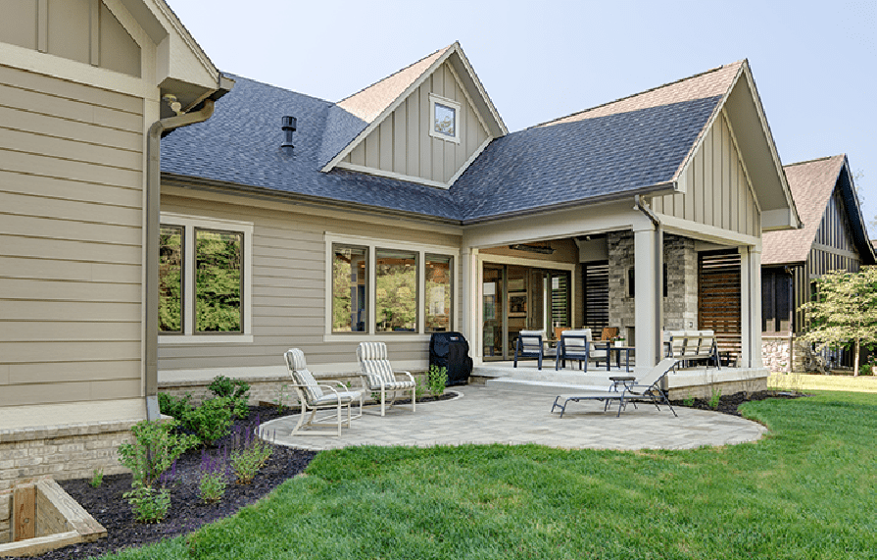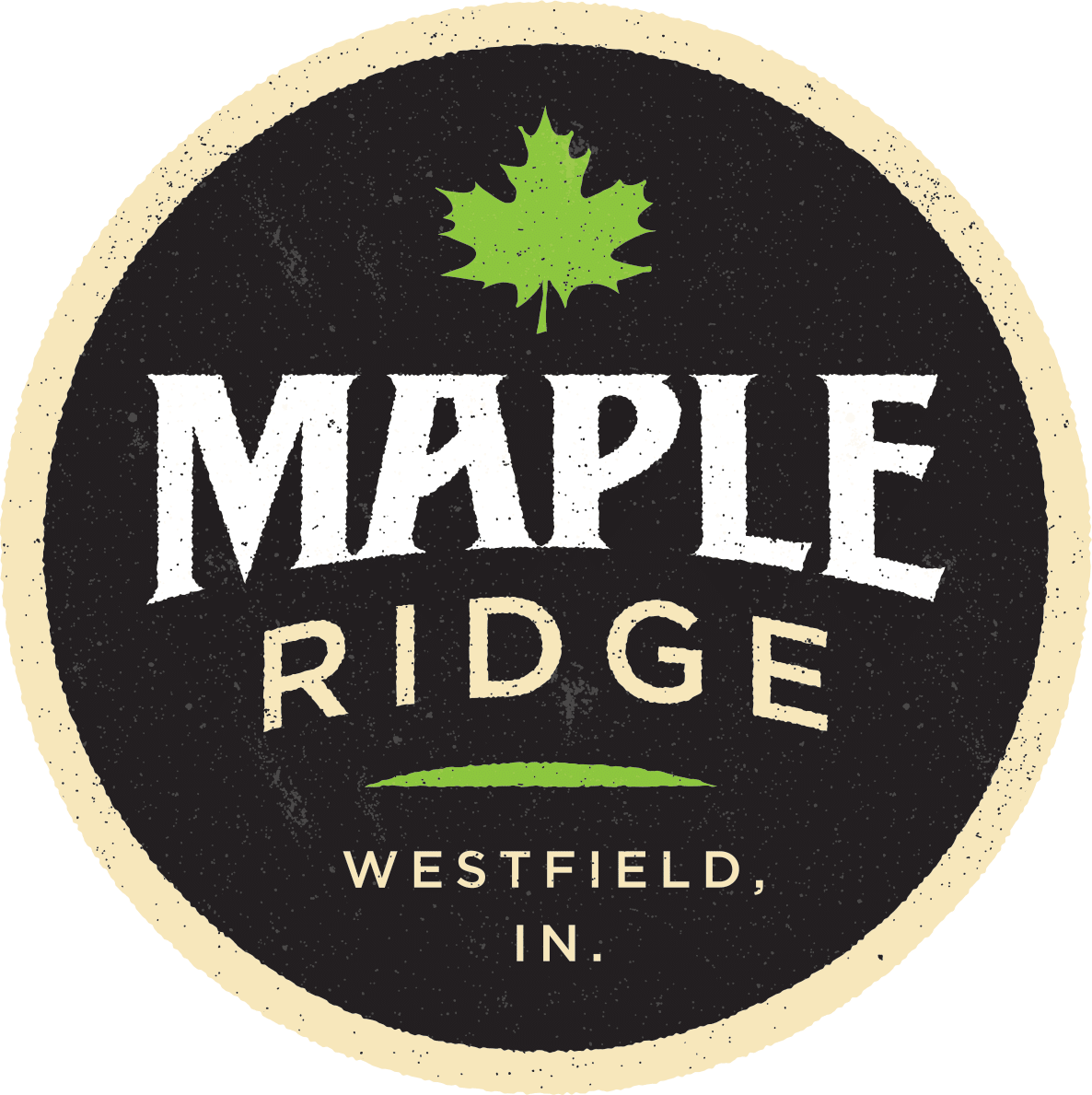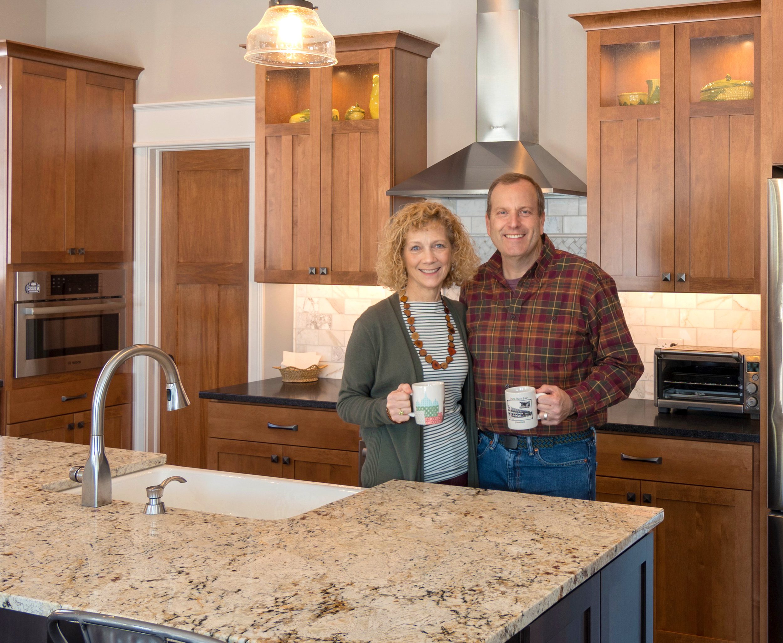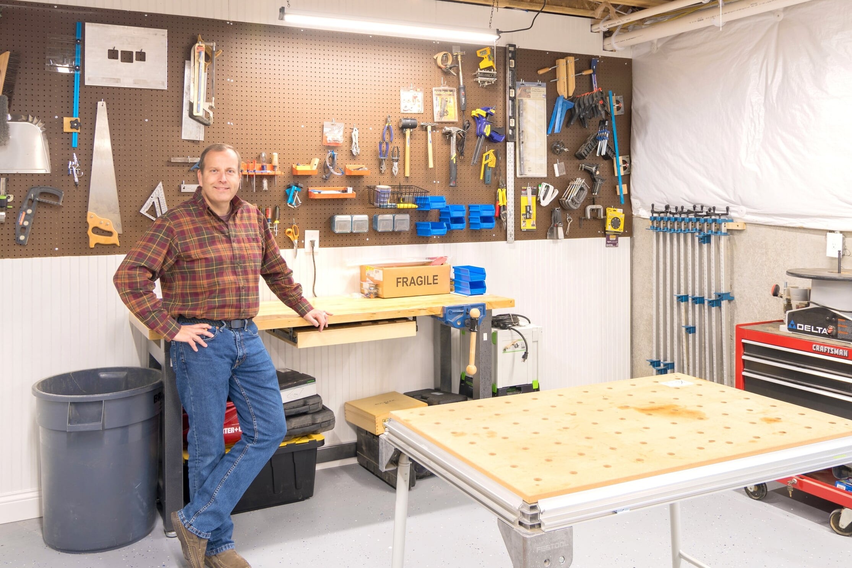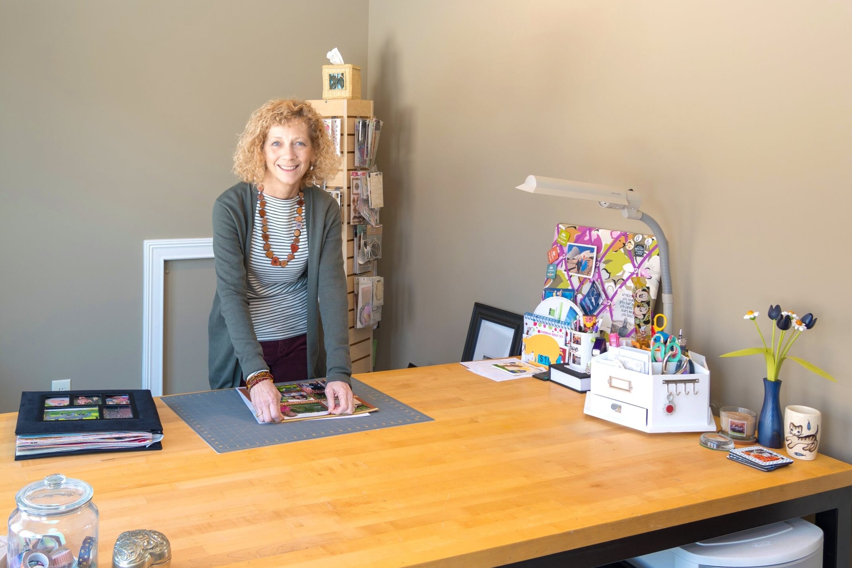Meet The Lohses
New Westfield residents, the Lohse’s, share what life in their new custom home in Maple Ridge is like. Hear why they chose to build in Maple Ridge with Old Town, what their favorite part of their home is and how their building experience compared to previous homes they’ve lived in.
What initially made you want to build in Maple Ridge?
Jeff: We love the convenient, easy access to the Meridian and Keystone business and retail corridors, even 465. However, when you turn down Oak Road, there is a wonderful sense of peace and quiet. Maple Ridge is a smaller community and the beautiful wooded lots and ponds scattered throughout make it even more special. We spent a long time debating about buying or remodeling but I just kept coming back to Old Town and this area and it eventually won us over.
What do you like most about living in Maple Ridge?
Lois: This is a friendly, active neighborhood, which I love. I see neighbors walking their dogs or riding bikes. There is definitely all age groups here with kids, college age kids or those whose children are fully grown, like us. There is a great variety of people here that bring a real sense of community. We look forward for this warmer weather to get out and meet them.
What’s your favorite thing about your home?
Lois: My favorite feature of our home is our wooded backyard and the privacy our porch offers. We love how easy it is to take some time each day to enjoy sitting outside. I also love the layout of our house – the easy, open flow and all the beautiful, custom finishes.
Jeff: I really like all the large windows that are placed to allow lots of natural light into every part of our home. Even the basement windows provide an open and airy feeling.
Tell us about the building experience with Old Town Design Group.
Jeff: We really appreciated the creativity and flexibility that Old Town provided during the building process. Whenever we had a change order, Old Town always figured out a way to make it happen – which made the building process so much easier. It’s always “how can we?” instead of “it’s not going to happen”. They were clearly focused on providing a great customer experience. It was an excellent journey from beginning to end. The staff clearly communicated expectations, time lines and home owner responsibilities. They made the process fun and were very professional while giving great advice.
Could you describe the feeling when you both walked into your finished home?
Lois: I was really proud of Jeff because he was the one that got us through the whole process. I was worried about leaving our former home of 35 years to walk out that door. But I walked out very easily and was ready for this next chapter. I remember walking in the front door and feeling like I was home… there isn’t a better feeling.
Jeff: I had a real sense of pride and excitement – seeing the final culmination of this year long project was amazing and very satisfying. I have a genuine sense of happiness here.
The Lohse family found the home design and location that was right for them. Make the move and write your own building story with Old Town Design Group at our newest Westfield community, Maple Ridge.
About Maple Ridge
Nestled between the gated community of Grassy Branch in Bridgewater to the East and adjacent to the east woods of Cool Creek Park, Maple Ridge is just 1 mile from the Monon Trail, providing the perfect location for an active lifestyle. Don’t forget to ask about the optional membership in Bridgewater Club available to Maple Ridge residents, if desired.
Maple Ridge’s home styles range from Craftsman to Modern Farmhouses to Modern Prairie and go from 2,500 to 6,000 square feet. Average lot widths of over 100ft allow for custom home designs that maximize both your indoor and outdoor living space. Floor plans can include options like basements, bonus rooms, sun rooms, built-in bars, multiple outdoor living spaces, etc. Add your own personal touch to your home with details like exposed beams, stone fireplaces, or reading nooks.
DETAILS
HOME & LOT PRICE: Starting at $1.2M
SCHOOL DISTRICT: Westfield-Washington Schools
Carey Ridge Elementary, Westfield intermediate, Westfield Middle, and Westfield High School
ARB REQUIREMENTS: Minimum 2,500 SQ FT Ranch
AMENITIES/FEATURES: Access to the Monon Trail, Optional membership to the Bridgewater Club
MODEL HOURS: By Appointment Only
Meet The Cannings
New Westfield residents, the Cannings, share what life in their new custom home in Maple Ridge is like. Hear why they chose to build in Maple Ridge with Old Town, what their favorite part of their home is, and how their building experience compared to previous home builds they’ve done.
What initially made you want to build in Maple Ridge?
Peter: I think the thing that we were attracted to was the area itself in the development in the terms of the topography of the land, how there’s some rolling terrain and all of the trees. It just really appealed to us, the fact that we could have woods in the backyard and that that would be a continuous feature as the development gets built up.
What do you like most about living in Maple Ridge?
Nancy: Well I would say that we still like the setting even more now that we actually have a lot that’s plotted out. We like the size of the neighborhood and then you couple that with the location; we can get to any store that we need or around town. We can get around on the highway – north or south – and when we come home we don’t feel like we’re on top of all of the hustle and bustle.
What’s your favorite thing about your home?
Peter:I think that there is a bunch of things that we really like about it. I think it was comfortable almost immediately when we moved into the house. We were surprised with how comfortable it was. We have nice common areas where we can spend time with our friends and our families. But we also have some areas, some unique features in the house, like Nancy has a craft room and I have a woodshop and so we can go and down the things that we’re passionate about and the layout of the house works really well for that.
Nancy: It’s customized to us, to our tastes and our needs and it’s just felt very comfortable since day one.
Could you describe the feeling when you both walked into your finished home?
Nancy: I remember even for the first couple of weeks, I couldn’t believe that this was my house because it just felt so beautiful and I still think it’s beautiful and its so comfortable to me. I was in a little bit – I thought I was staying at someone’s condo for a while and I’m so pleased to be here. You’re picking a little paint chip and a little piece of flooring and then you think it’s going to work, but that’s not our expertise so thank goodness we had the good advice from everybody and we’re thrilled with how it all came together.
Peter: I think that’s it. To see it all come together, obviously you draw blueprints and you have certain expectations, but to see how it all come together, the trim work, the finishes for the flooring and the paint colors, it just really felt comfortable off the get go. It was nice to see what it all came together.
Tell us about the building experience with Old Town Design Group.
Nancy: We have built several homes over our married life, in different towns and communities. But this one was just very easy from the beginning. We met with the design team – actually when we first started walking the lots we were listened to and heard about what our needs were. Throughout the whole process everyone was just great to work with – even the suppliers. The communication with the buildertrend app made it so great to know what was going on and what we needed to do to keep things moving. It was extremely positive for us. We weren’t rushed or forced into anything that wasn’t true to who we are – in fact they gave us a lot of good suggestions that we wouldn’t have thought of and are thrilled to have.
Peter: I think so, I think the other thing – the communication was excellent during the design process with Nate and John and getting the design of the house worked out. Then throughout the construction with Kevin and Tim and Topher, helping with all of the subcontractors and keeping everything in line. We really felt like they wanted this house to turn out like we wanted it.
Is there anything else that you’d like to add?
Nancy: We are anxious for the neighborhood to fill in and we highly recommend Maple Ridge. The process with Old Town was definitely the most enjoyable of all of the builds we’ve had.
Peter: I think it’s true that someone who has built a house before but also Old Town does a great job for those who would be new to building a house and may not have had that building experience yet. I think it was such an overwhelmingly positive experience for us. Having been through the process of building homes many times before, this was the smoothest and the easiest, and we’re the happiest with the outcome.
The Canning family found the home design and location that was right for them. Make the move and write your own building story with Old Town Design Group at our newest Westfield community, Maple Ridge.
About Maple Ridge
Nestled between the gated community of Grassy Branch in Bridgewater to the East and adjacent to the east woods of Cool Creek Park, Maple Ridge is just 1 mile from the Monon Trail, providing the perfect location for an active lifestyle. Don’t forget to ask about the optional membership in Bridgewater Club available to Maple Ridge residents, if desired.
Maple Ridge’s home styles range from Craftsman to Modern Farmhouses to Modern Prairie and go from 2,500 to 6,000 square feet. Average lot widths of over 100ft allow for custom home designs that maximize both your indoor and outdoor living space. Floor plans can include options like basements, bonus rooms, sun rooms, built-in bars, multiple outdoor living spaces, etc. Add your own personal touch to your home with details like exposed beams, stone fireplaces, or reading nooks.
DETAILS
HOME & LOT PRICE: Starting at $1.2M
SCHOOL DISTRICT: Westfield-Washington Schools
Carey Ridge Elementary, Westfield intermediate, Westfield Middle, and Westfield High School
ARB REQUIREMENTS: Minimum 2,500 SQ FT Ranch
AMENITIES/FEATURES: Access to the Monon Trail, Optional membership to the Bridgewater Club
MODEL HOURS: By Appointment Only
