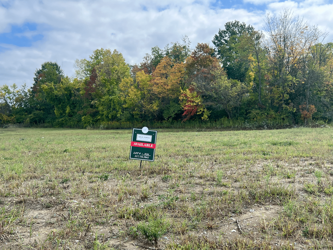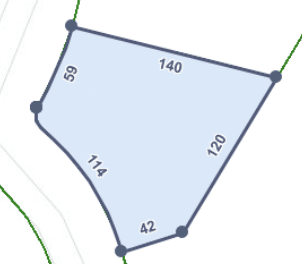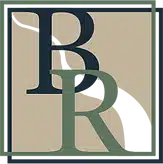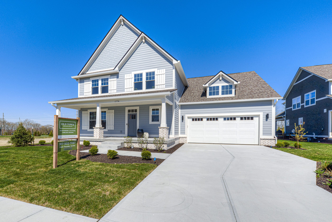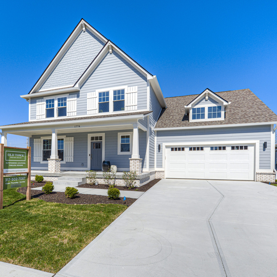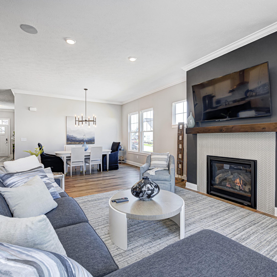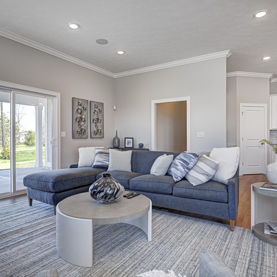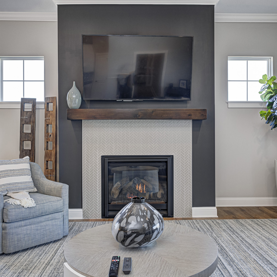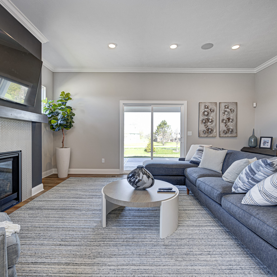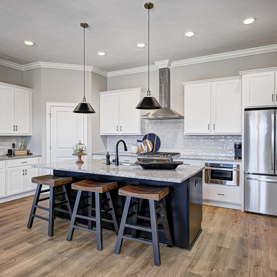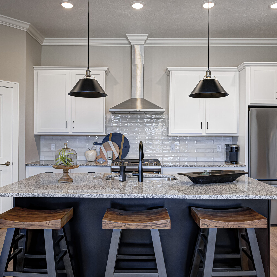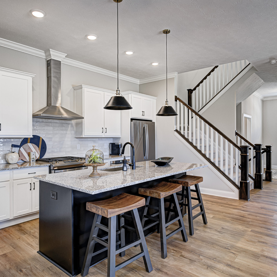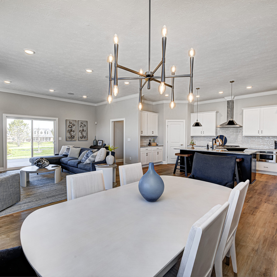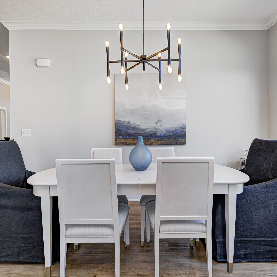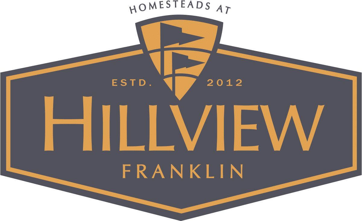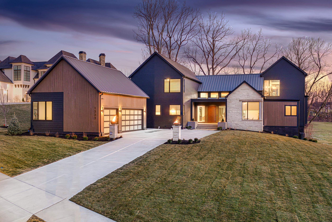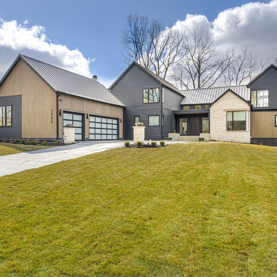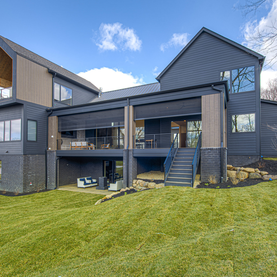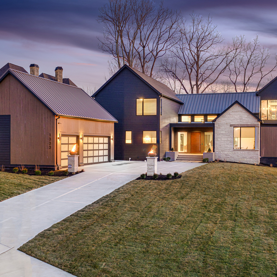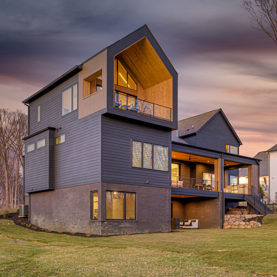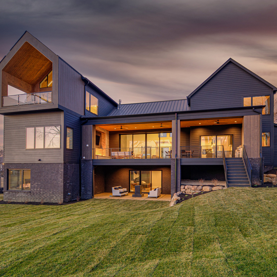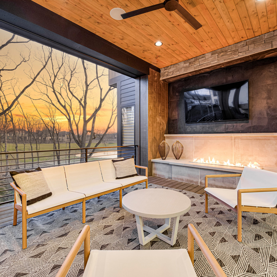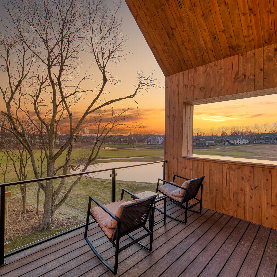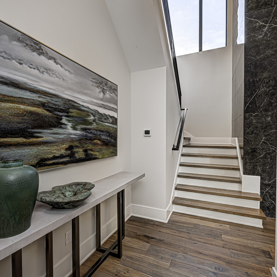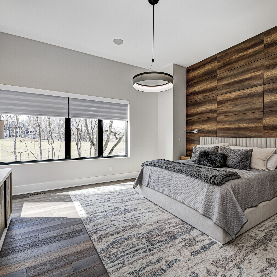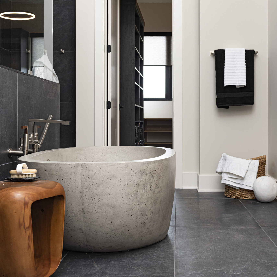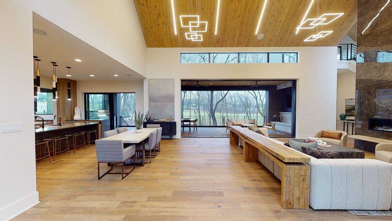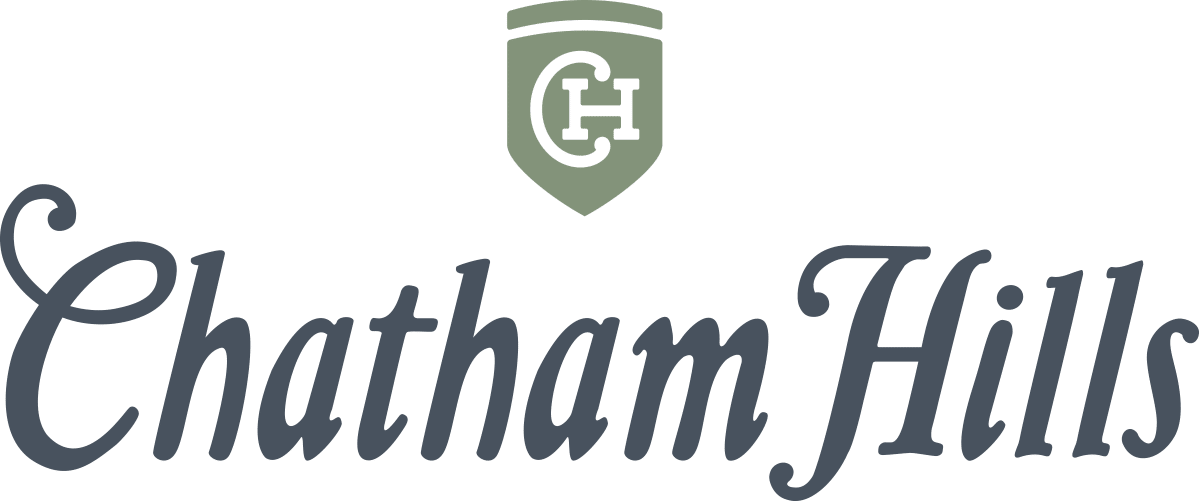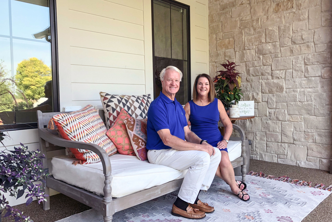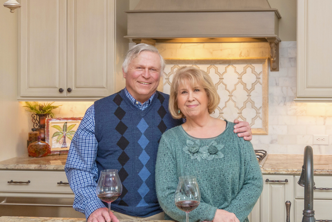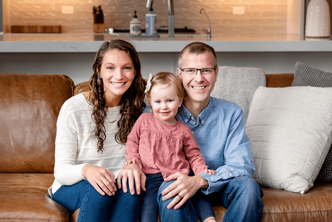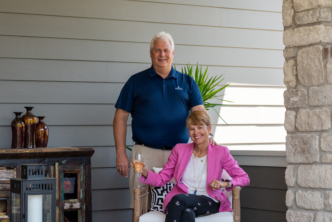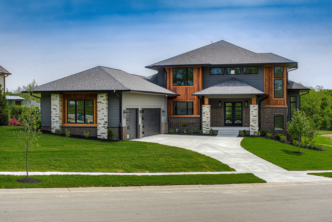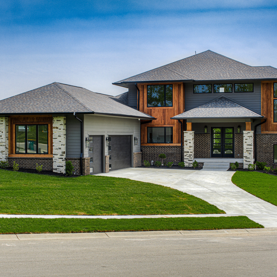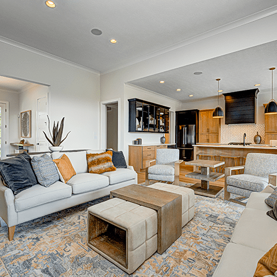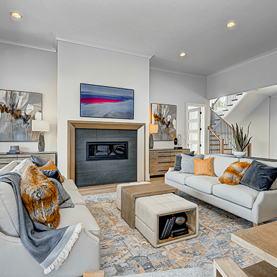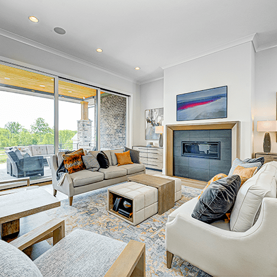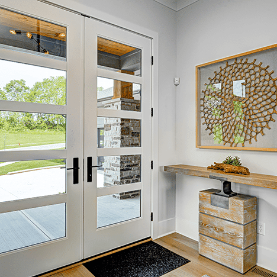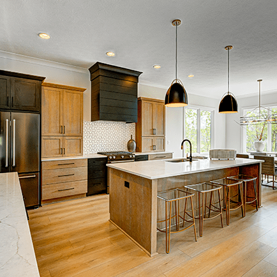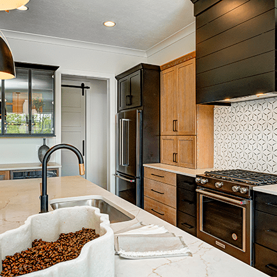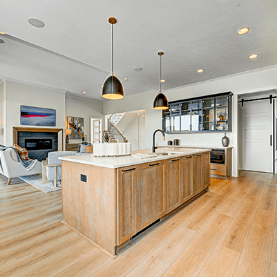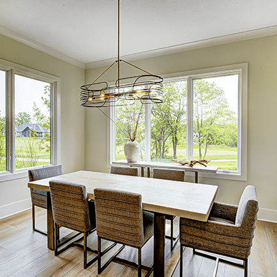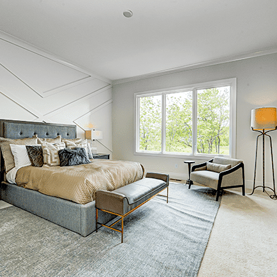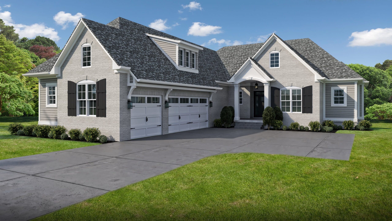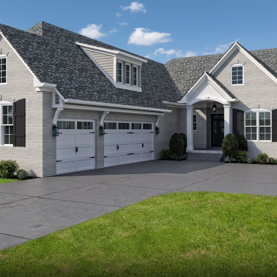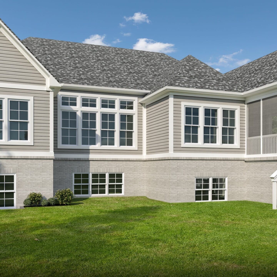Holliday Farms Lot N24
ABOUT THE LOT
Lot Features
- 0.313 acres
- $240,000
Community Features
- Pete Dye Championship Golf Course
- Award-winning Zionsville schools
- Sport & Social membership initiation fee included with lot purchase
- Private community parks
- Clubhouse with indoor and outdoor pools, fitness center, tennis and pickle ball, childcare, private event space, and much more!
About Bradley Ridge
Bradley Ridge, a new luxury residential neighborhood coming to Zionsville, features 290 single-family homes and all the trappings of luxury suburban living. With 250 homes on the east side of Eagle Creek and 40 on the west side, Bradley Ridge is the perfect pairing of a nature-inspired retreat with the conveniences of modern life. In addition to the beautiful surroundings, residents will enjoy access to a community clubhouse, over one mile of hiking trails, and 30 percent natural area preservation for a truly unique living experience just west of U.S. 421 and east of C.R. 950.
This prime location provides residents easy access to Zionsville’s quaint downtown village or visit the neighboring City of Carmel for its annual Christkindlmarkt, enjoy an art exhibit, concert, or sporting event in Downtown Indianapolis.
DETAILS
HOME & LOT PRICE: Coming Soon!
SCHOOL DISTRICT: Zionsville Community Schools
Pleasant View Elementary, Zionsville Middle, Zionsville Community High School
AMENITIES/FEATURES: Community Clubhouse, Over a Mile of Walking Trails, Dedicated Green Space
LOCATION: 1310 US-421, Zionsville, IN 46074
Ready to get started?
If you’re ready to schedule a tour or just need a little more information, please get in touch!

BIO:
Hillview Jasper Model 2023
ABOUT THE HOME
Inspired by the Jasper plan, this Craftsman styled home features a front-load 2-car garage, primary on the main level as well as a finished basement. At 5 bedrooms and 4.5 baths, this home is spaciously designed for entertaining on the main level, with an upper level loft and a large outdoor living space.
Model Features
- Primary On Main
- Upper Level Loft
- Large Outdoor Living
DOWNLOAD THE FLOOR PLANS
Take the Virtual Tour
View each and every room and get the details on many of the fixtures and finishes throughout the home.
About Hillview
Hillview is the newest custom community in Franklin. With three distinct sections to select a lot from, there are endless possibilities for your next home from the curated cottage-like homes in Village Green to the fully custom homes in Homesteads and Windsor. Floor plans can include options like basements, outdoor living space, sunrooms, home offices, craft spaces, and more. Add your own personal touch when choosing details like luxury finishes, custom built-ins, unique light fixtures, and more.
DETAILS
HOME & LOT PRICE: Starting at $555K
SCHOOL DISTRICT: Franklin Community Schools
Franklin Community High School, Franklin Community Middle School, Custer Baker Intermediate School, Webb Elementary School
ARB REQUIREMENTS: Minimum 1,700 sq ft ranch
AMENITIES/FEATURES: Lake overlook, pavilion, bocce ball courts, walking paths and access to the Hillview Country Club and Big Woods
MODEL HOURS: By Appointment
Ready to get started?
If you’re ready to schedule a tour or just need a little more information, please get in touch!

BIO:
Chatham Hills Model 2023
ABOUT THE HOME
A Scandinavian-inspired elevation with natural tones beautifully compliments the golf course landscape. This custom floor plan features 5 bedrooms and 6.5 bathrooms, with the primary suite on the main level. This model home also includes multiple levels of outdoor living, a theater, built-in bar/lounge and more!
Model Features
- Three Car Garage
- Primary On Main
- Upper Owner’s Retreat
- Three Levels of Outdoor Living
- Lower Level Theater and Bar
DOWNLOAD THE FLOOR PLANS
Take the Virtual Tour
View each and every room and get the details on many of the fixtures and finishes throughout the home.
About Chatham Hills
Chatham Hills is a luxury custom home community along the Chatham Hills golf course in Westfield, Indiana. There are many lots available that Old Town Design Group can build on, including course-front lots and lots with access to the Monon Trail. You’ll find Chatham Hills provides an outstanding location for your custom-built home with its close proximity to US-31 and downtown Westfield. Contact us to find out more about our homes and lots for sale at Chatham Hills.
DETAILS
HOME & LOT PRICE: Starting at $1.3M
SCHOOL DISTRICT: Westfield-Washington Schools
Monon Trail Elementary, Westfield Middle, Westfield Intermediate, Westfield High School
ARB REQUIREMENTS: Minimum 1,500 SQ FT on lots under 100′
AMENITIES/FEATURES: Chatham Hills Clubhouse, Golf Course, Indoor & Outdoor Pools, Tennis & Pickleball Courts, Fitness Center, Bowling, Pro Shop, Restaurants, etc.
MODEL ADDRESS: 19893 Elmsborough Drive, Westfield, IN 46074 (Chatham Village)
MODEL HOURS: Thurs-Sun, Noon to 5pm
Meet The Sulkowskis
Without question, the quality of the work and their perspective on finding these little minor imperfections, that Maureen and I never notice, that they brought to our attention, that I was just amazed.
Meet The Templemans
Right from the beginning, we felt that Old Town holds your hand but not too tight – you can do what you want at the end of the day, but they help to guide you through.
Meet The McDowells
This was such a great building experience. Friends of ours that have seen are home are extremely impressed.
Ready to get started?
If you’re ready to schedule a tour or just need a little more information, please get in touch!

BIO:
Chatham Hills Model 2022
ABOUT THE HOME
A modern prairie elevation with bold tones beautifully compliments the golf course landscape. This custom floor plan features 5 bedrooms and 4.5 bathrooms, with the primary suite on the main level. This model home also includes a large front porch, outdoor living off of the great room, and an upper level loft.
Model Features
- Three Car Garage
- Primary On Main
- Upper Level Loft
- Large Outdoor Living
- Large Basement Living and Gaming Area
DOWNLOAD THE FLOOR PLANS
Take the Virtual Tour
View each and every room and get the details on many of the fixtures and finishes throughout the home.
About Chatham Hills
Chatham Hills is a luxury custom home community along the Chatham Hills golf course in Westfield, Indiana. There are many lots available that Old Town Design Group can build on, including course-front lots and lots with access to the Monon Trail. You’ll find Chatham Hills provides an outstanding location for your custom-built home with its close proximity to US-31 and downtown Westfield. Contact us to find out more about our homes and lots for sale at Chatham Hills.
DETAILS
HOME & LOT PRICE: Starting at $1.3M
SCHOOL DISTRICT: Westfield-Washington Schools
Monon Trail Elementary, Westfield Middle, Westfield Intermediate, Westfield High School
ARB REQUIREMENTS: Minimum 1,500 SQ FT on lots under 100′
AMENITIES/FEATURES: Chatham Hills Clubhouse, Golf Course, Indoor & Outdoor Pools, Tennis & Pickleball Courts, Fitness Center, Bowling, Pro Shop, Restaurants, etc.
MODEL ADDRESS: 19893 Elmsborough Drive, Westfield, IN 46074 (Chatham Village)
MODEL HOURS: Thurs-Sun, Noon to 5pm
Meet The Sulkowskis
Without question, the quality of the work and their perspective on finding these little minor imperfections, that Maureen and I never notice, that they brought to our attention, that I was just amazed.
Meet The Templemans
Right from the beginning, we felt that Old Town holds your hand but not too tight – you can do what you want at the end of the day, but they help to guide you through.
Meet The McDowells
This was such a great building experience. Friends of ours that have seen are home are extremely impressed.
Ready to get started?
If you’re ready to schedule a tour or just need a little more information, please get in touch!

BIO:
Chatham Hills - Custom Ranch
ABOUT THE HOME
This custom ranch home features 4 bedrooms and 4.5 bathrooms. The primary bedroom is located on the main floor, and features a three car garage, large screened porch, study and basement bar.
Model Features
- Large Screened Porch
- Three Car Garage
- Basement Bar
- Primary on the Main
DOWNLOAD THE FLOOR PLANS
About Chatham Hills
Chatham Hills is a luxury custom home community along the Chatham Hills golf course in Westfield, Indiana. There are many lots available that Old Town Design Group can build on, including course-front lots and lots with access to the Monon Trail. You’ll find Chatham Hills provides an outstanding location for your custom-built home with its close proximity to US-31 and downtown Westfield. Contact us to find out more about our homes and lots for sale at Chatham Hills.
DETAILS
HOME & LOT PRICE: Starting at $1.3M
SCHOOL DISTRICT: Westfield-Washington Schools
Monon Trail Elementary, Westfield Middle, Westfield Intermediate, Westfield High School
ARB REQUIREMENTS: Minimum 1,500 SQ FT on lots under 100′
AMENITIES/FEATURES: Chatham Hills Clubhouse, Golf Course, Indoor & Outdoor Pools, Tennis & Pickleball Courts, Fitness Center, Bowling, Pro Shop, Restaurants, etc.
MODEL ADDRESS: 19893 Elmsborough Drive, Westfield, IN 46074 (Chatham Village)
MODEL HOURS: Thurs-Sun, Noon to 5pm
Meet The Sulkowskis
Without question, the quality of the work and their perspective on finding these little minor imperfections, that Maureen and I never notice, that they brought to our attention, that I was just amazed.
Meet The Templemans
Right from the beginning, we felt that Old Town holds your hand but not too tight – you can do what you want at the end of the day, but they help to guide you through.
Meet The McDowells
This was such a great building experience. Friends of ours that have seen are home are extremely impressed.
Ready to get started?
If you’re ready to schedule a tour or just need a little more information, please get in touch!


