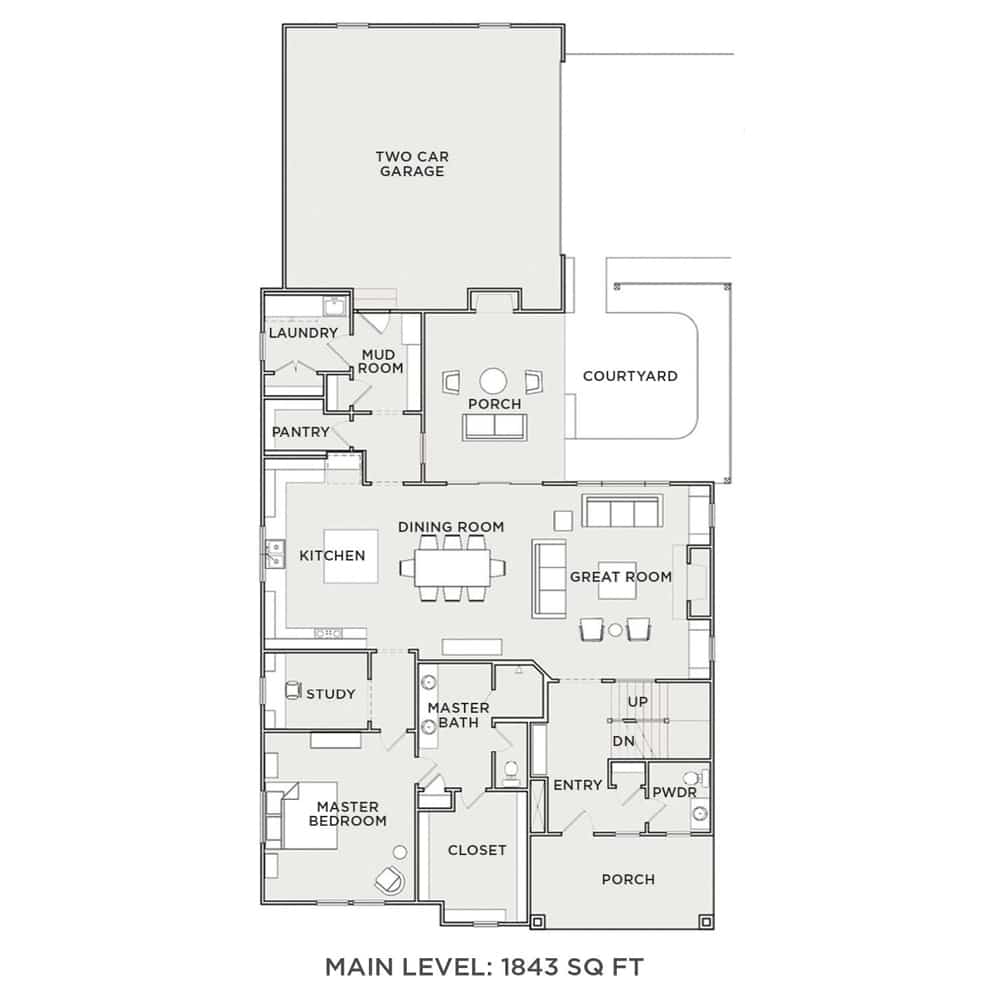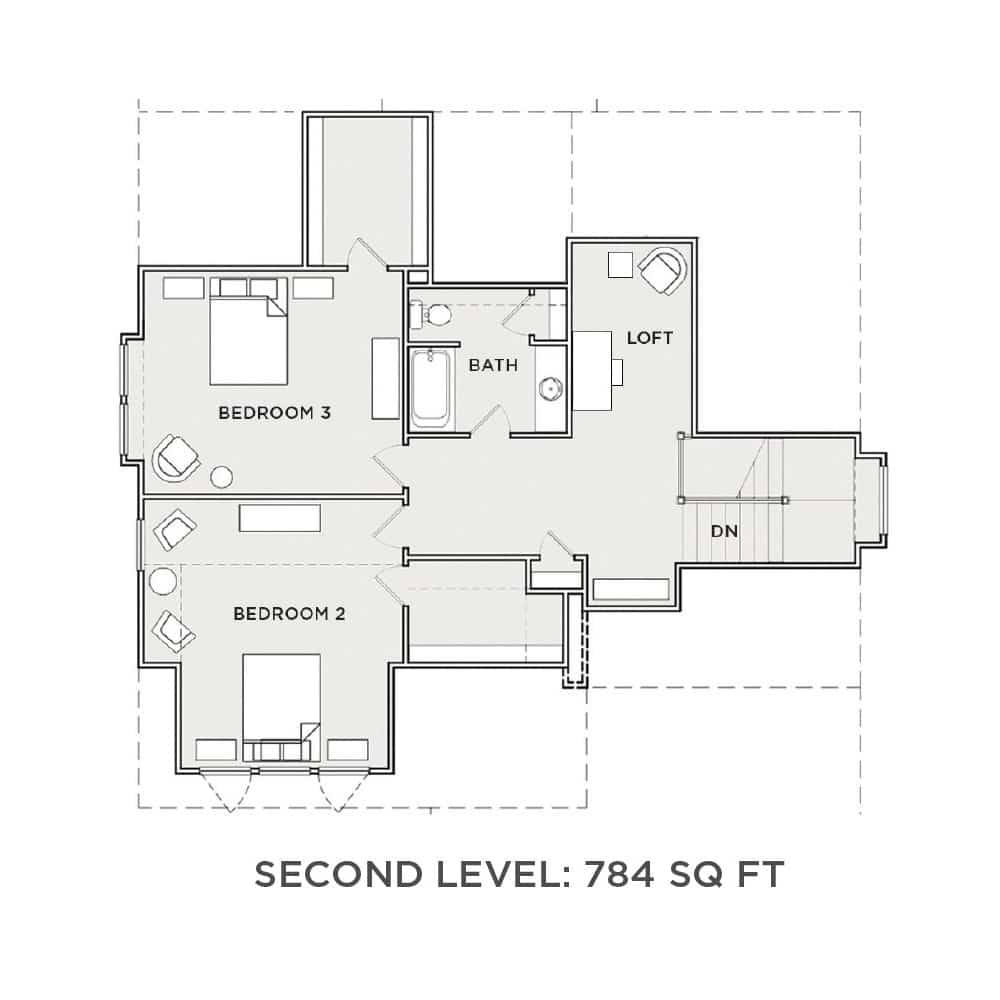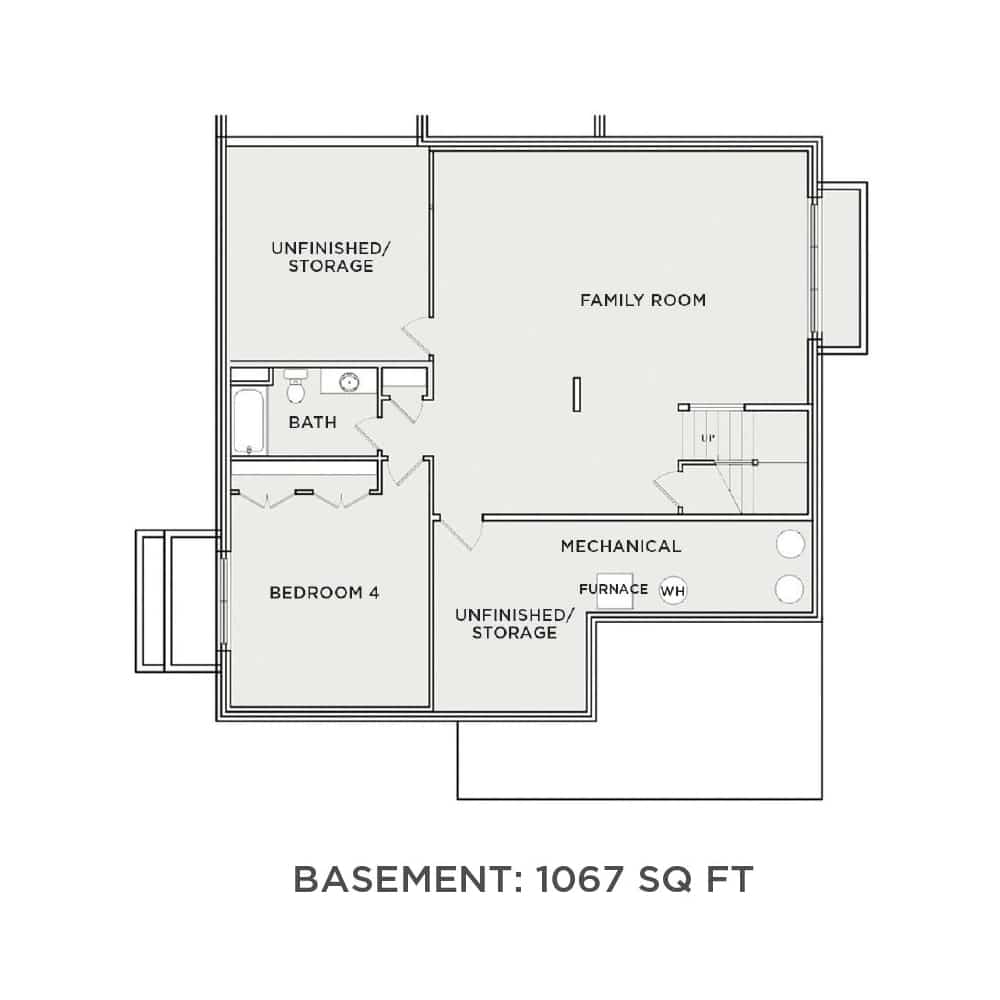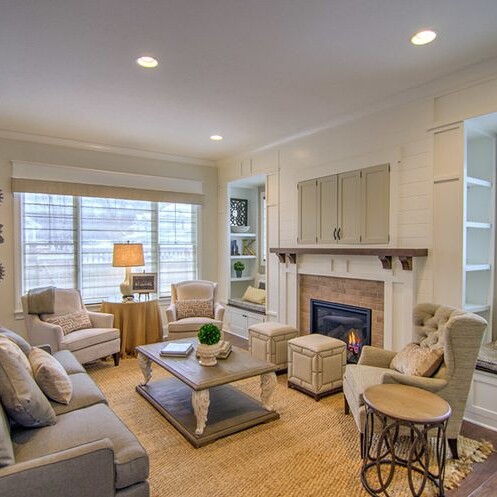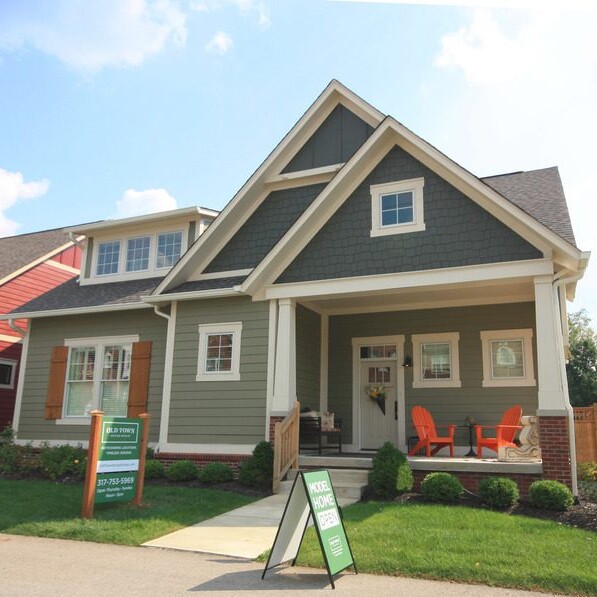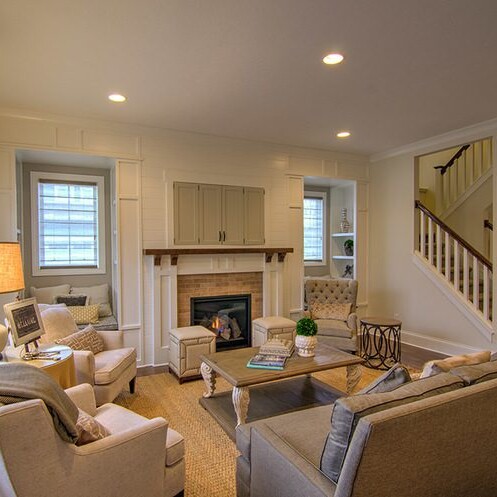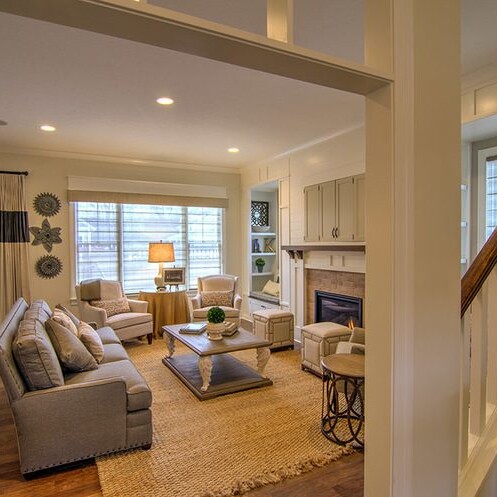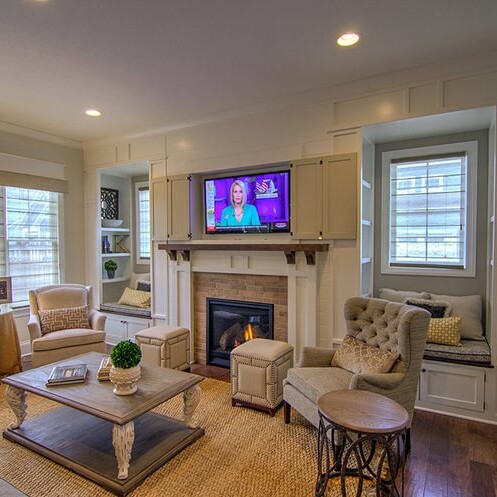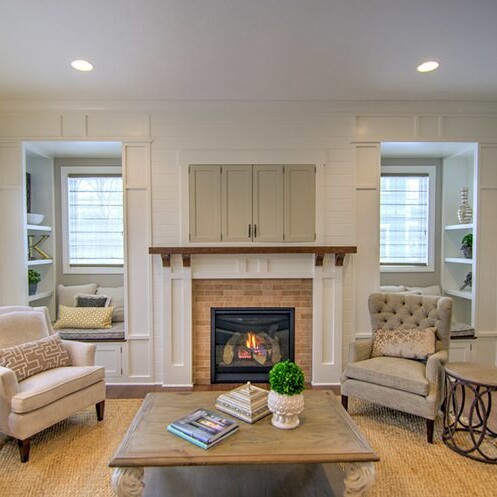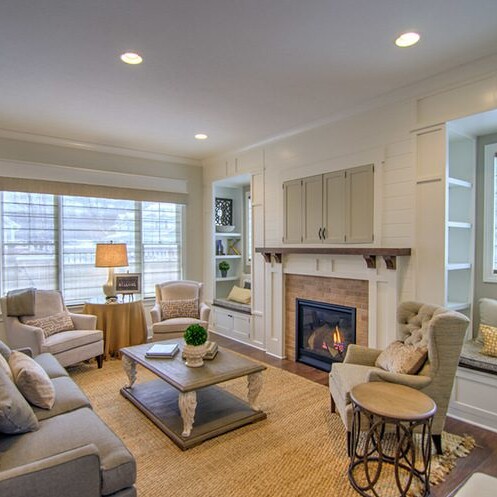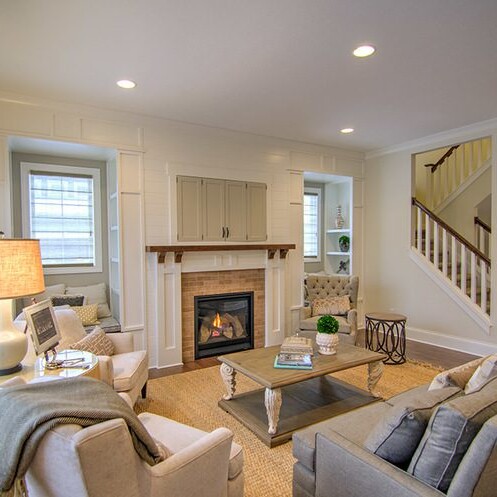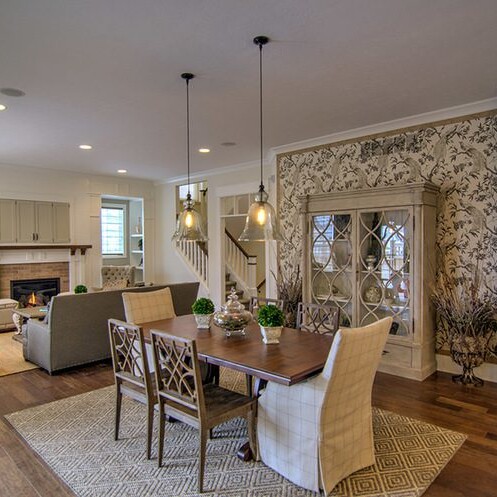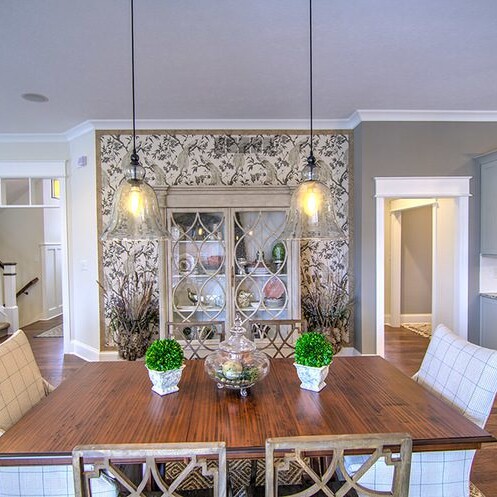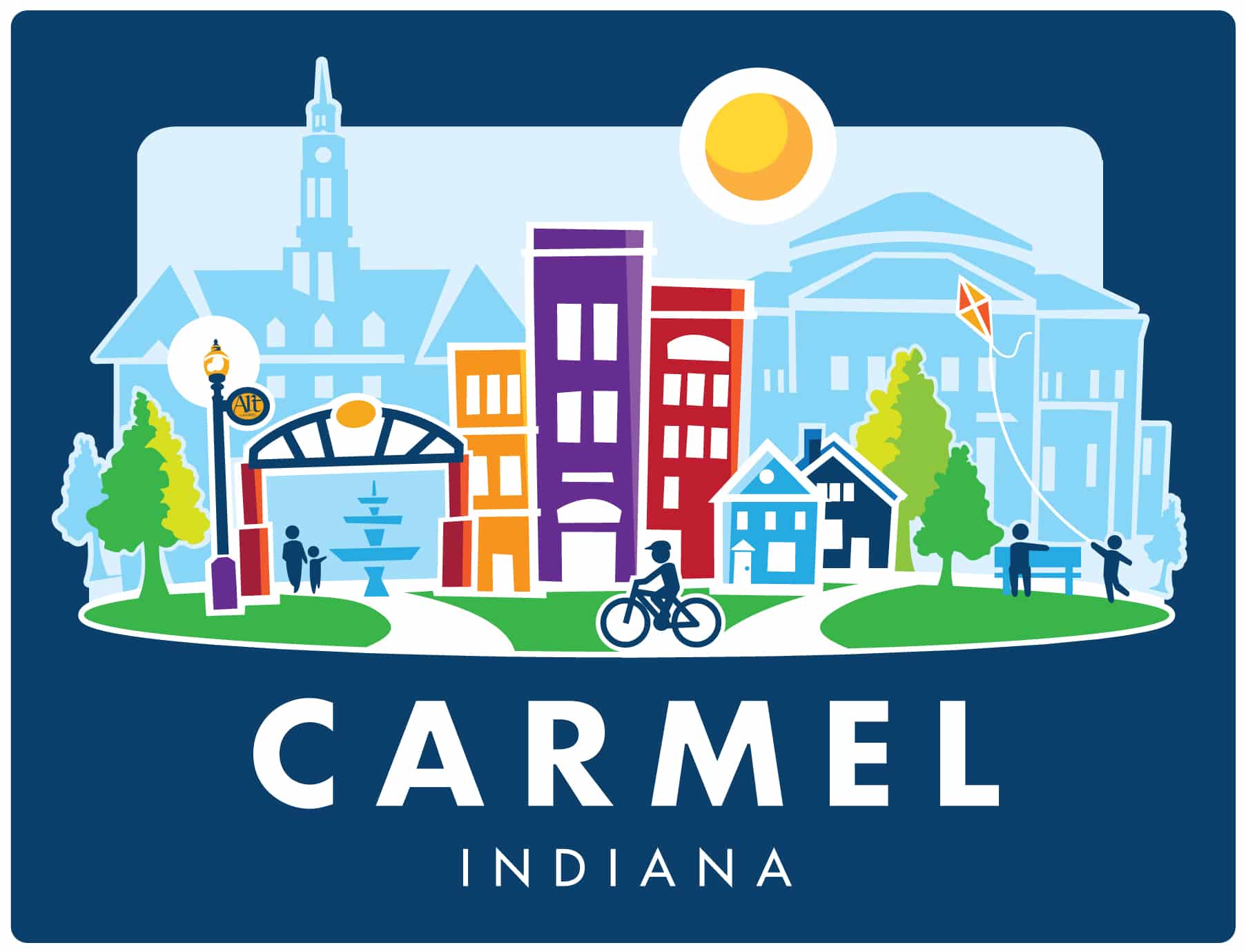ABOUT THE MODEL
Model Features
- Intricate great room built-ins – the shelves with a bench was a client favorite
- Cathedral ceiling on outdoor living space
- Floating shelves in the kitchen
- Easy flow through main living space
- Transoms
2014 Model Gallery
About Downtown Carmel
Lots on and near the Monon Trail within walking distance of Carmel shops and restaurants. Custom home designs built to be eye-catching while maintaining the classic aesthetics of this established Carmel, Indiana neighborhood. Contact us to find out more about our lots and homes for sale in Downtown Carmel.
DETAILS
HOME & LOT STARTING PRICE: $1.4M
SCHOOL DISTRICT: Carmel-Clay Schools
Carmel Elementary, Carmel Middle, Carmel High School
AMENITIES/FEATURES: Access to the Monon Trail, Downtown Carmel
HOURS: By Appointment Only
Ready to get started?
If you’re ready to schedule a tour or just need a little more information, please get in touch!
BIO:
Adam joins the Old Town team with experience in sales and building lasting relationships with clients. His calm personality and willingness to go the extra mile makes him a great New Home Consultant. Contact Adam for more information about building in Sunrise on the Monon, Springwater, Downtown Carmel or On Your Lot!
Adam Streitmatter
Adam joins the Old Town team with experience in sales and building lasting relationships with clients. His calm personality and willingness to go the extra mile makes him a great New Home Consultant. Contact Adam for more information about building in Sunrise on the Monon, Springwater, Downtown Carmel or On Your Lot!
