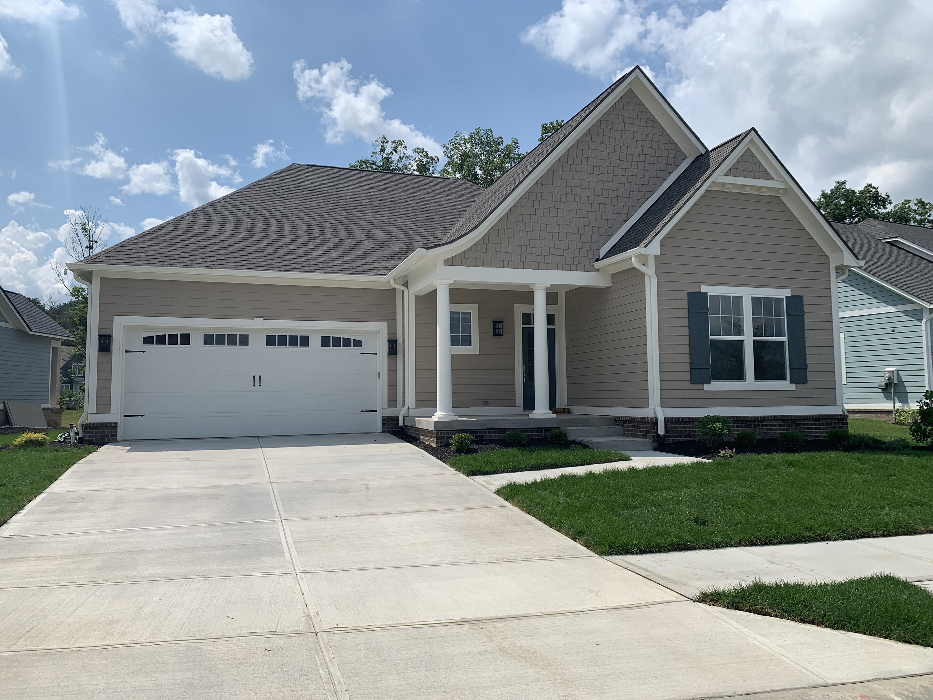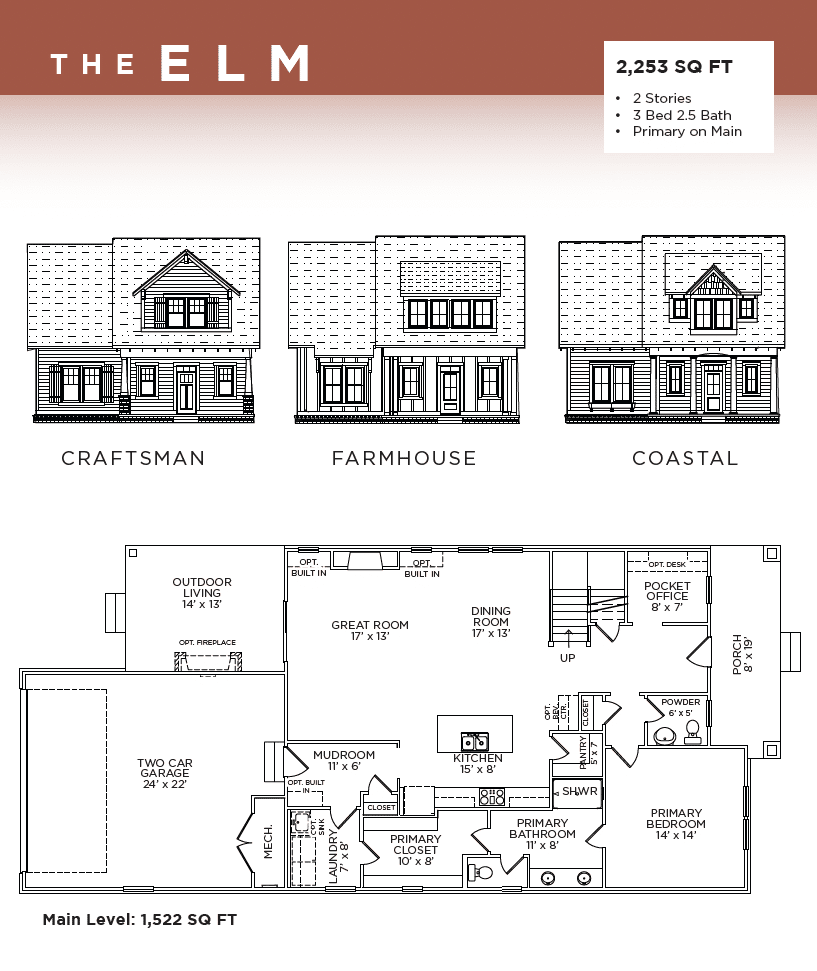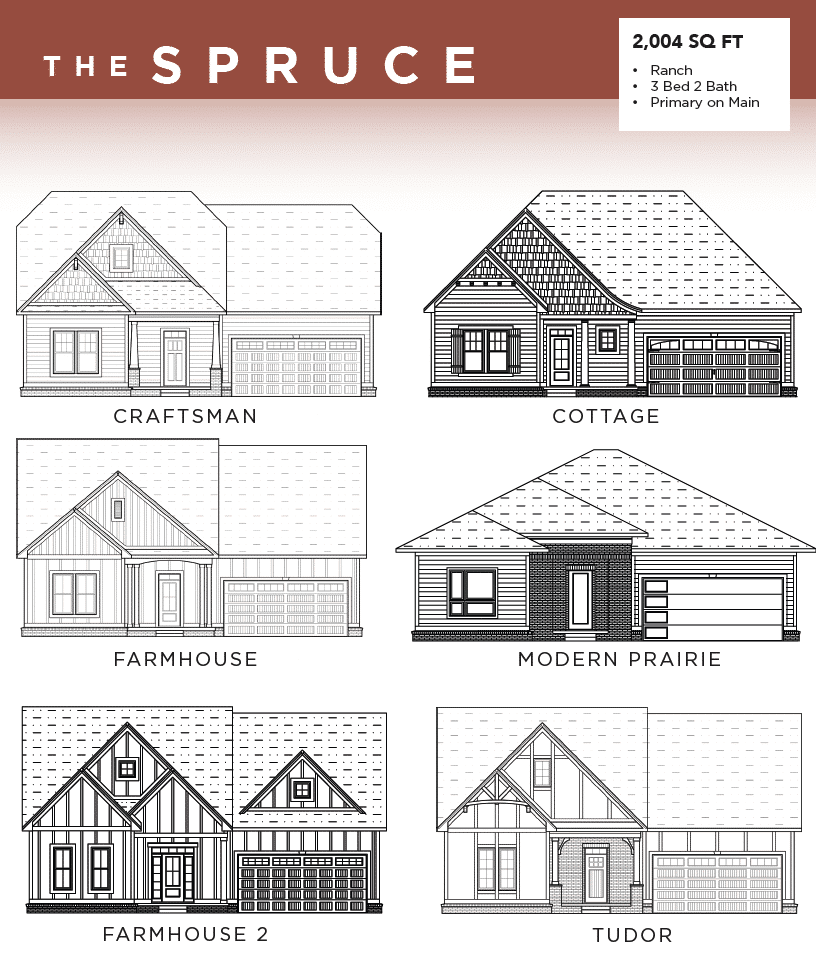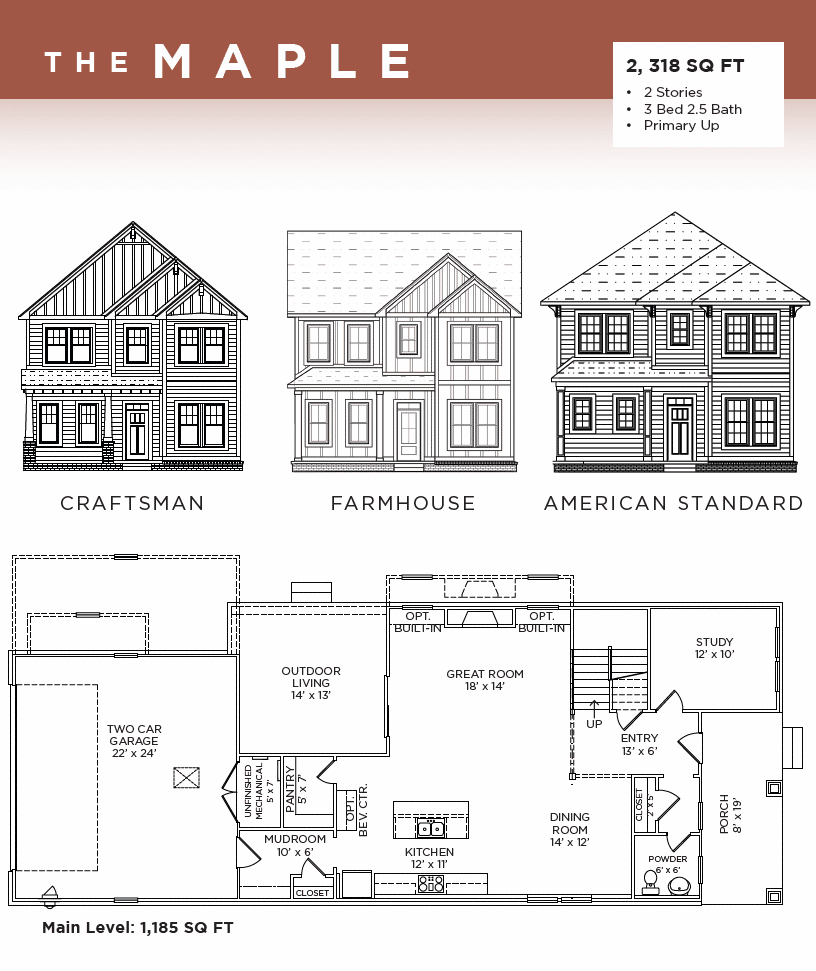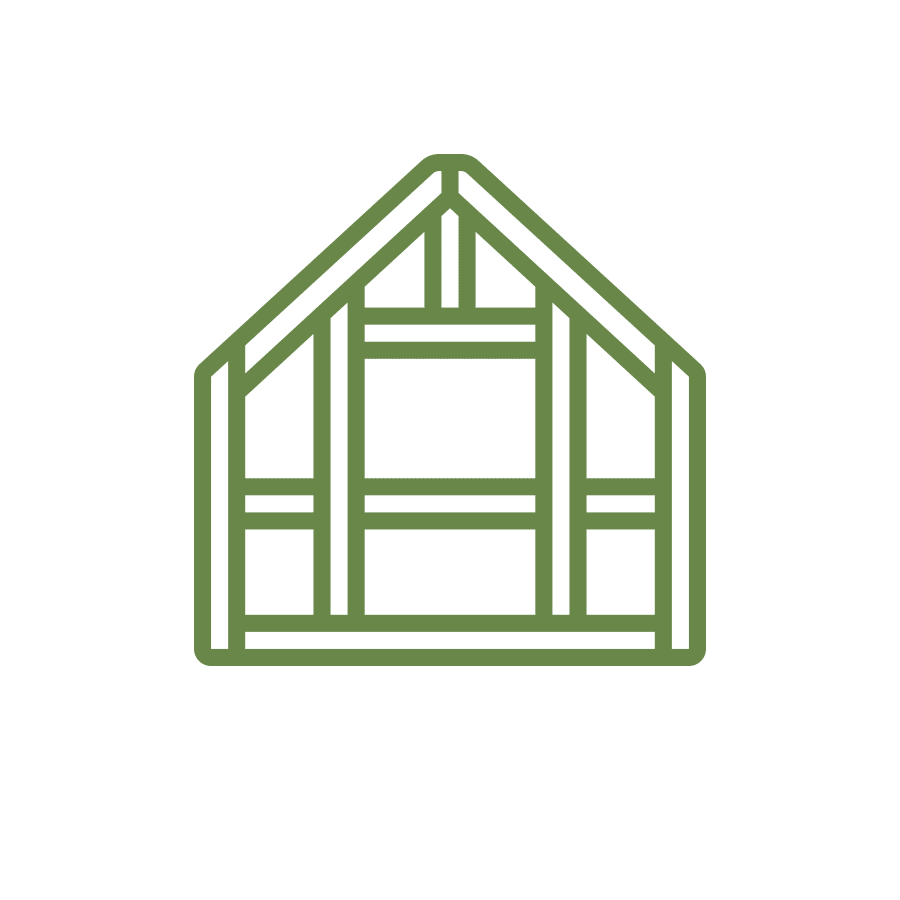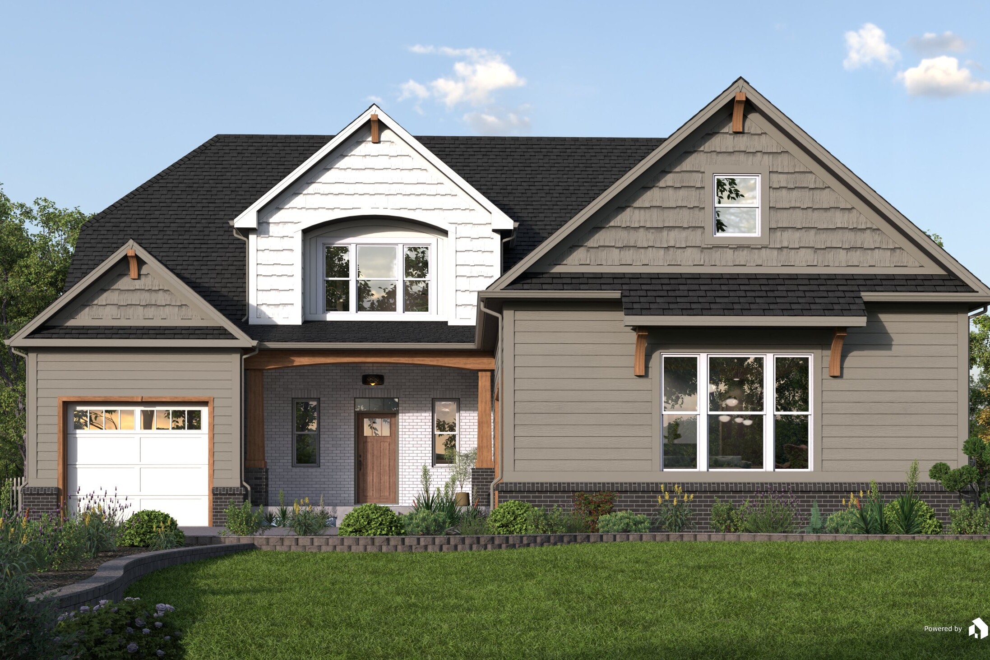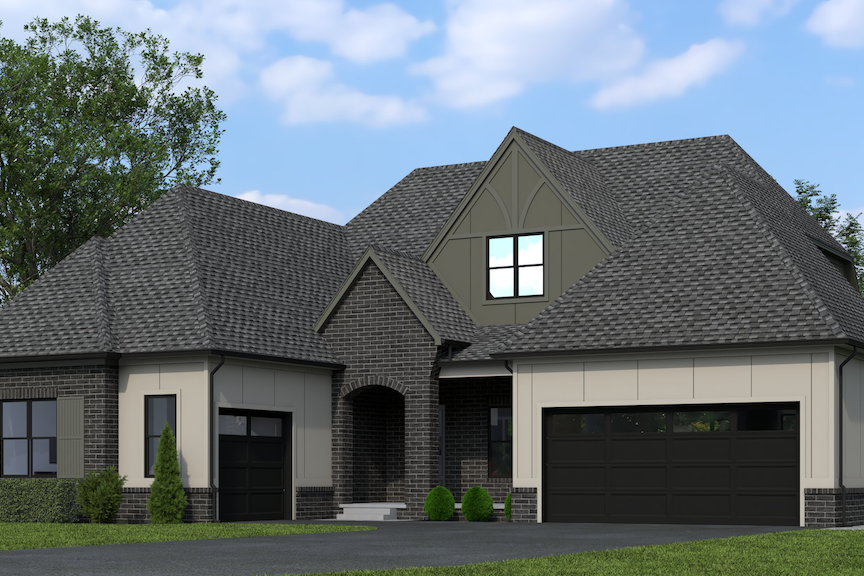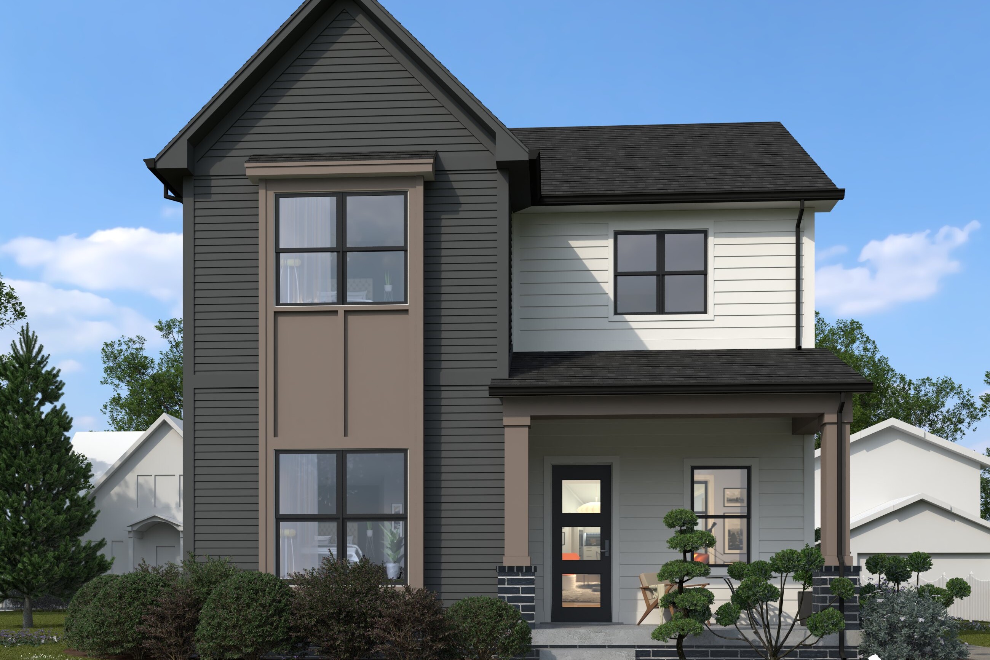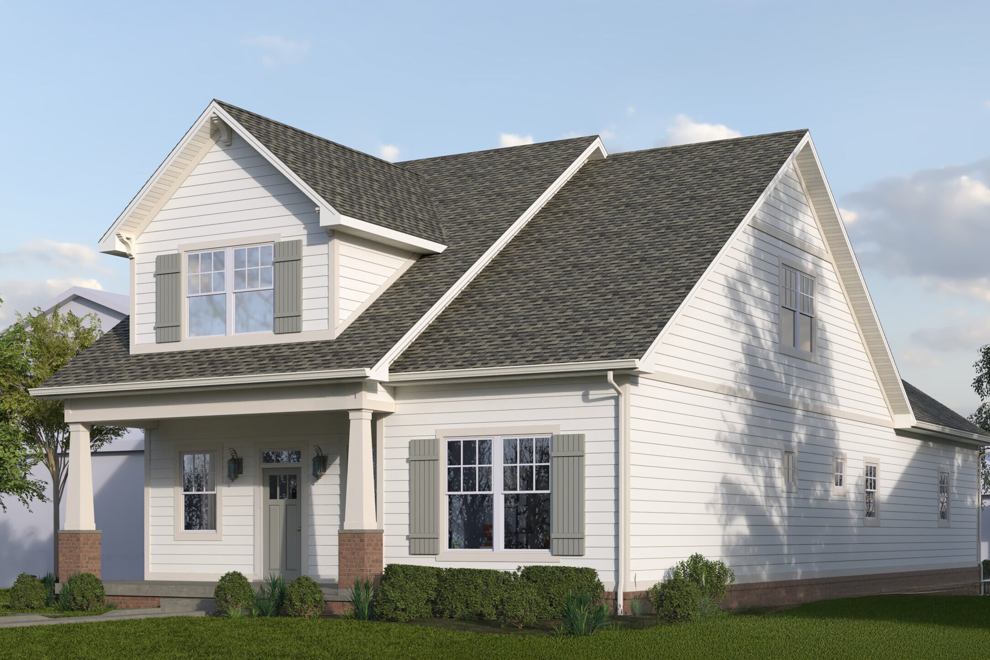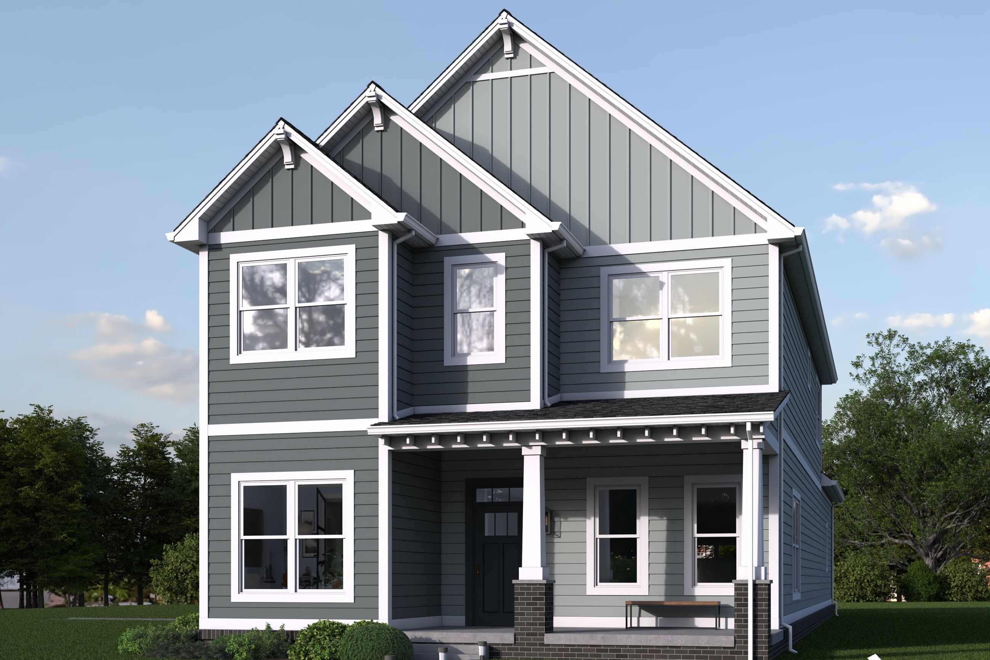We have leveraged our extensive experience in custom home building to develop a collection of curated homes that offer exceptional design, exemplary construction methods and high-quality materials, all at a surprisingly affordable price point.
Your Curated Home Journey:
An abundanceof options.
To ensure that our curated home line meets the needs and preferences of our clients, we conducted thorough market research, including focus groups and social polling. As a result, we have curated over 35 floor plans in an array of architectural styles; including Craftsman, Modern, American Standard and Farmhouse. Selecting the perfect layout for your home has never been easier.
You’ll work with Everything Home, our interior design partner, to help you through the selection process, including choosing paint, cabinet color and style, countertops, and flooring from our curated design studio. With so many constantly changing choices, you’ll visit the showrooms of our preferred partners to select your plumbing and lighting fixtures and appliances.
For those who want a head start on selections, we offer pre-approved design packages, or “vignettes”, for a stress-free experience. Trust our experts to handle the details, so you can focus on the big picture.

Your curated home journey starts with an introduction to your New Home Consultant, who will work with you on lot selection and guide you through the initial design process. We’ll provide you with a cost estimate based on your selected lot and initial plans, and if you’re ready to move forward, we’ll work on final design and pricing. With your approval, we’ll then begin the construction of your home, all the while keeping you informed and involved in every step of the process. At Old Town Design Group, we’re committed to making your home building experience stress-free and enjoyable.
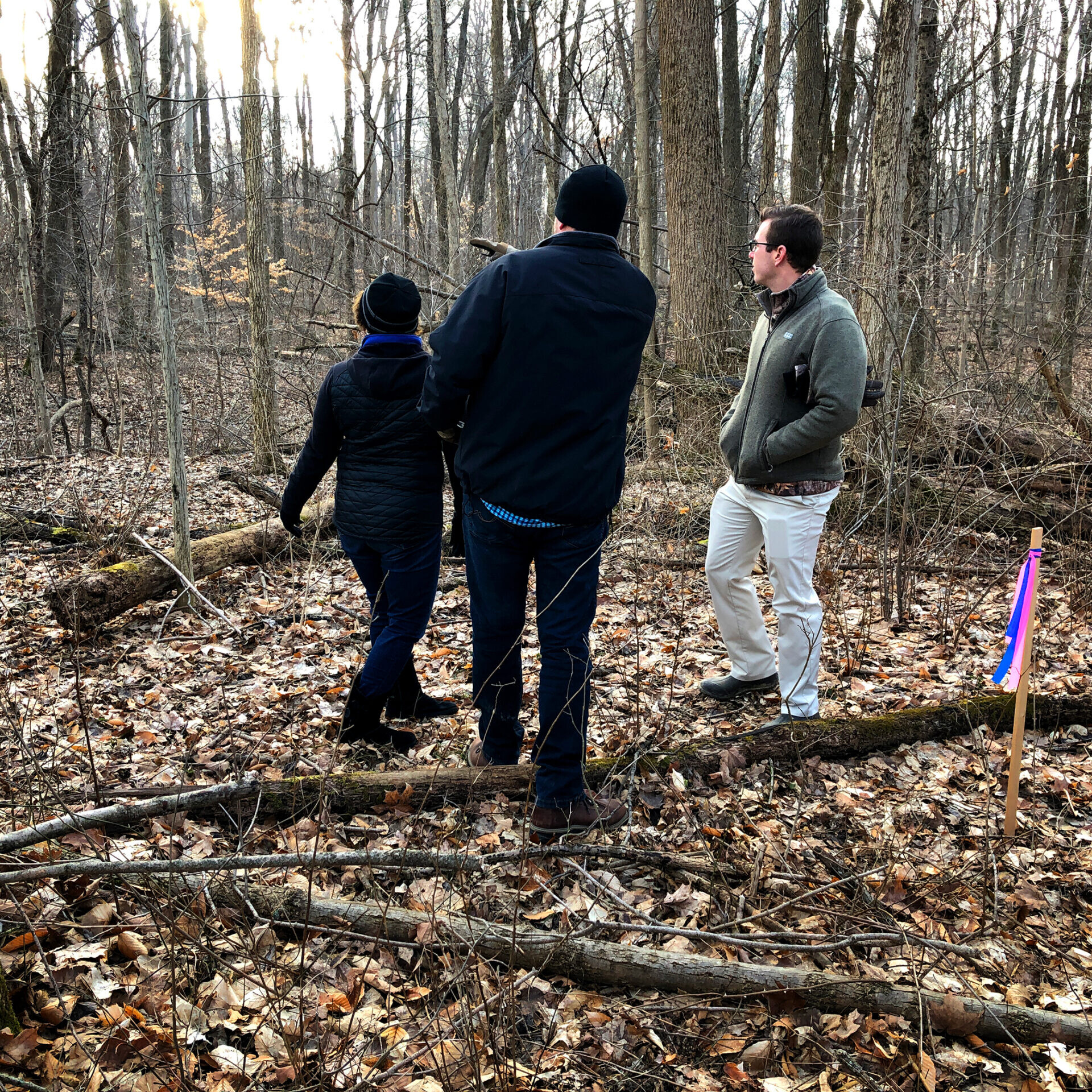
Step 1:
Whether you have the perfect spot in mind or want us to help you find it, our in-house team not only knows where to look for outstanding locations, but they also have the experience to identify unique lot features.
Your detailed lot analysis includes utilizing laser technology to assess the grade and determine factors such as home placement, potential water issues, and the need for fill. Often, the prep work for any given lot can vary by tens of thousands of dollars. If you’re trying to choose between multiple lots, our experienced team will help you determine which one is best for you.
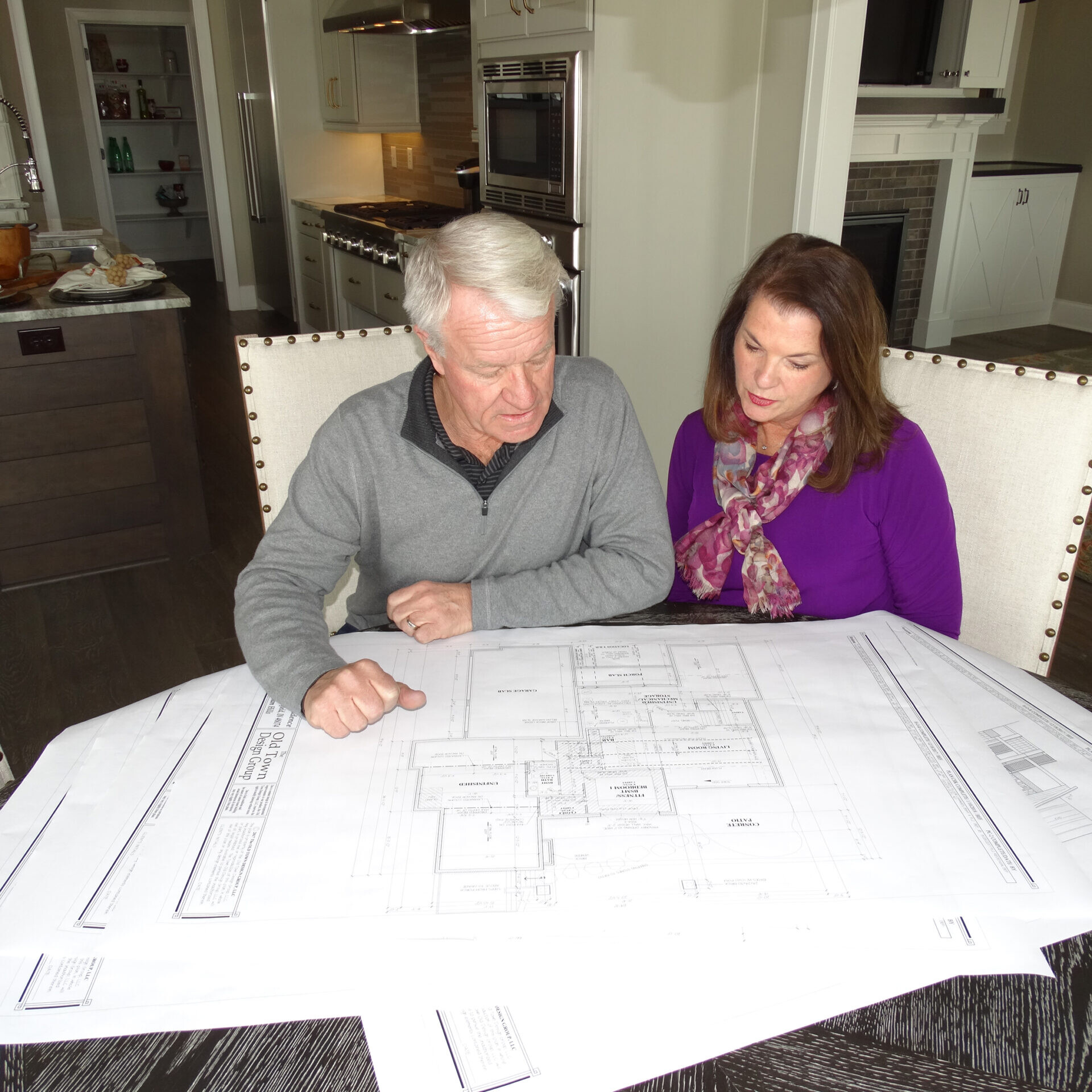
Step 2:
In your design consultations, our team gets to know you and how you live so we can suggest innovative home floor plans and stand-out features that fit your personality, family, and lifestyle.
We offer a curated collection of more than 35 unique floor plans and elevations, providing a vast range of options to suit every taste and lifestyle. Each floor plan has been thoughtfully designed to maximize space and functionality, while maintaining the highest standards of quality and craftsmanship. Once you’ve selected your floor plan, you’ll customize hundreds of features and options, tailoring your home to your specific needs and desires.
Our integrated design-build process allows us to provide guidance on key decisions, ensuring that you understand the impact they have on both design and construction costs. Our process not only saves time, but also provides valuable insight and peace of mind, allowing you to make informed decisions and create a home that perfectly suits your needs and budget.
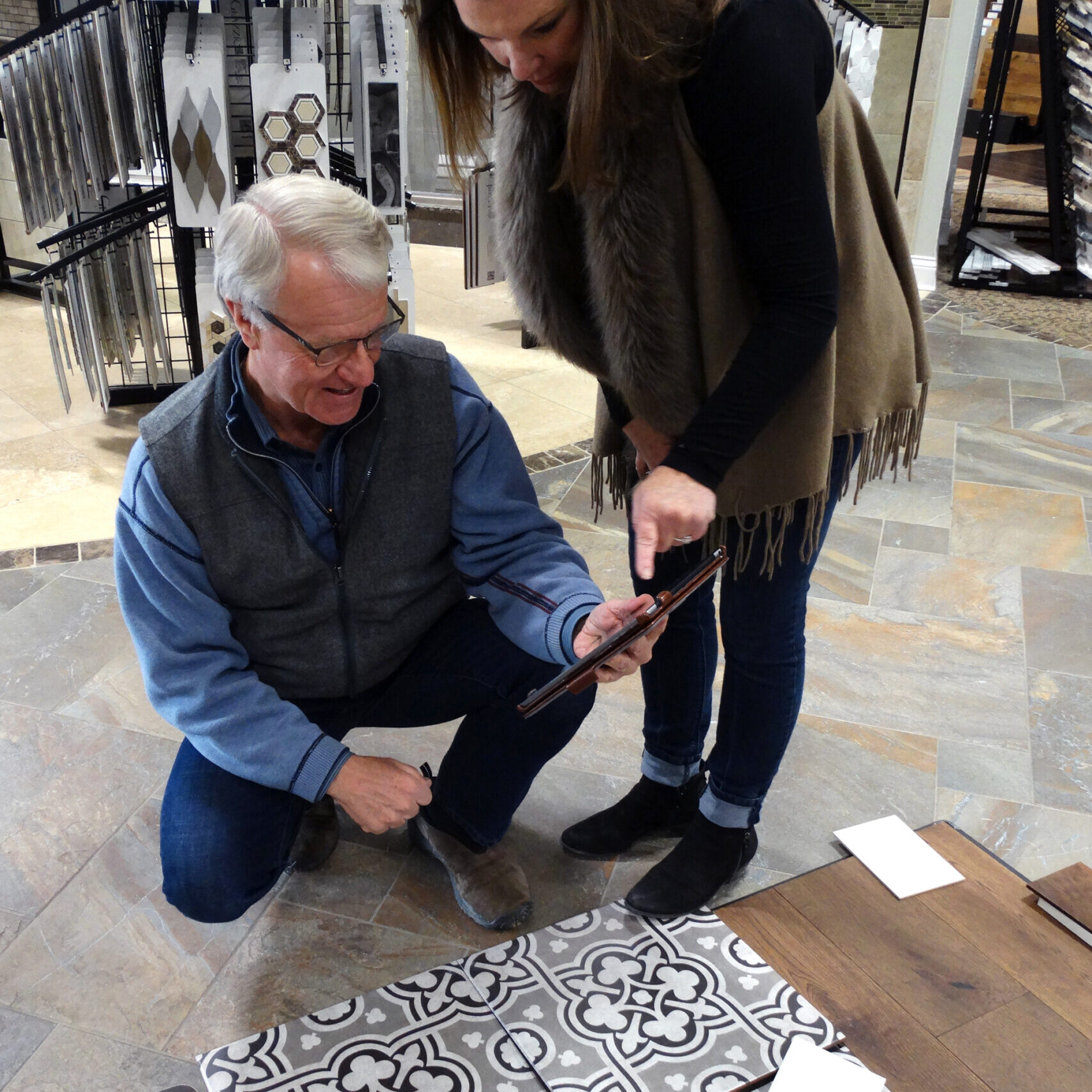
Step 3:
We understand that every client is unique, which is why we provide a personalized design experience that caters to your specific needs and desires. You’ll work with Everything Home, our interior design partner, to help you through the selection process, including choosing paint, cabinet color and style, countertops, and flooring from our curated design studio. Your designer has years of experience and expertise, and will be instrumental in bringing your vision to life.
With so many constantly changing choices, you’ll visit the showrooms of our preferred partners to select your plumbing and lighting fixtures and appliances ensuring that your home is truly a reflection of your individual taste and personality.
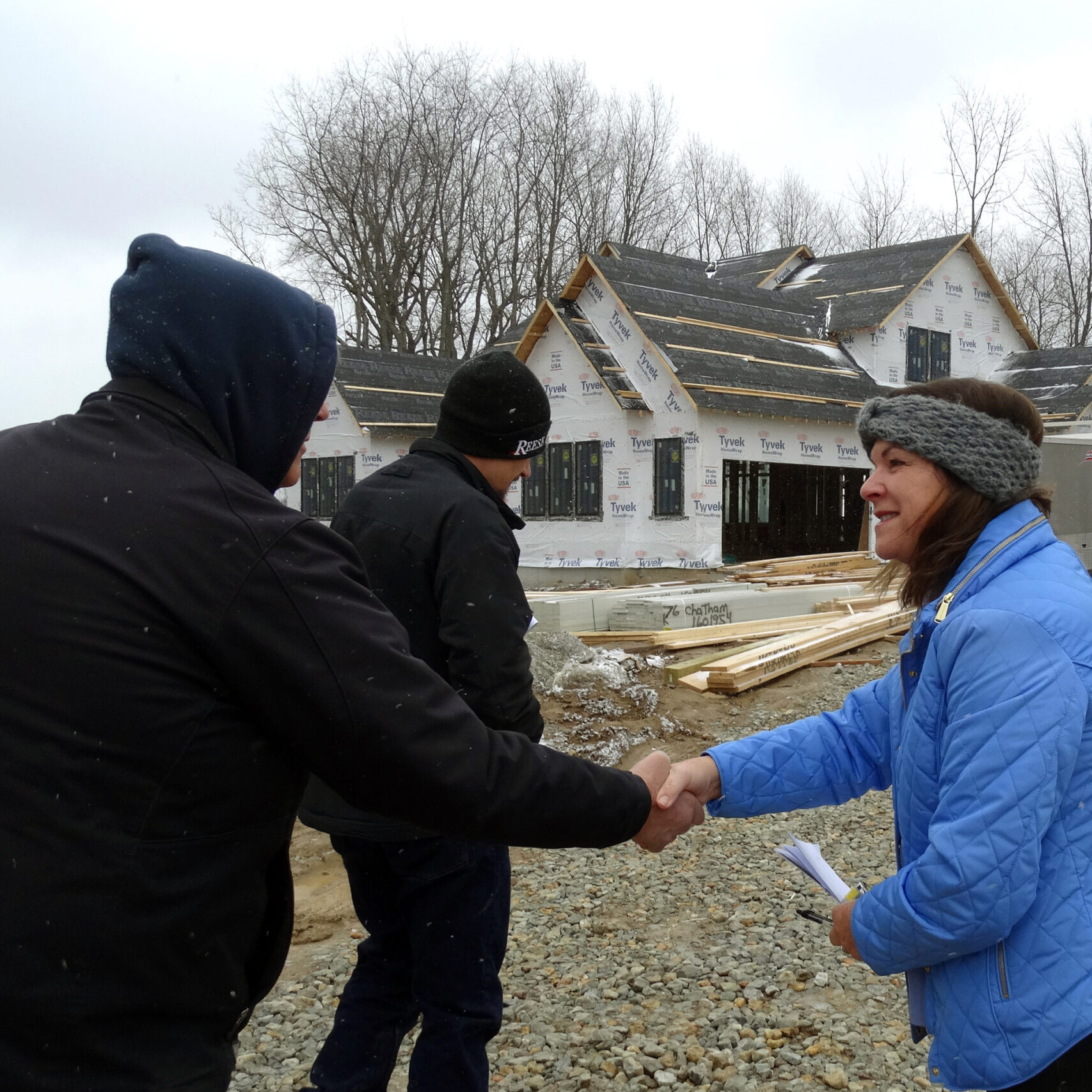
Step 4:
With all of the details of your home plans in hand, we create a project timeline and start construction on your home. Our interactive project management system, BuilderTrend, empowers you to be informed throughout the build process, keeps your construction timeline on track, reminds you when it is time to make your next selections, and stores all your building documents in one place. Regular communication with your Core Team keeps you up-to-date on the progress of your new home and allows you to ask questions whenever they come to mind.
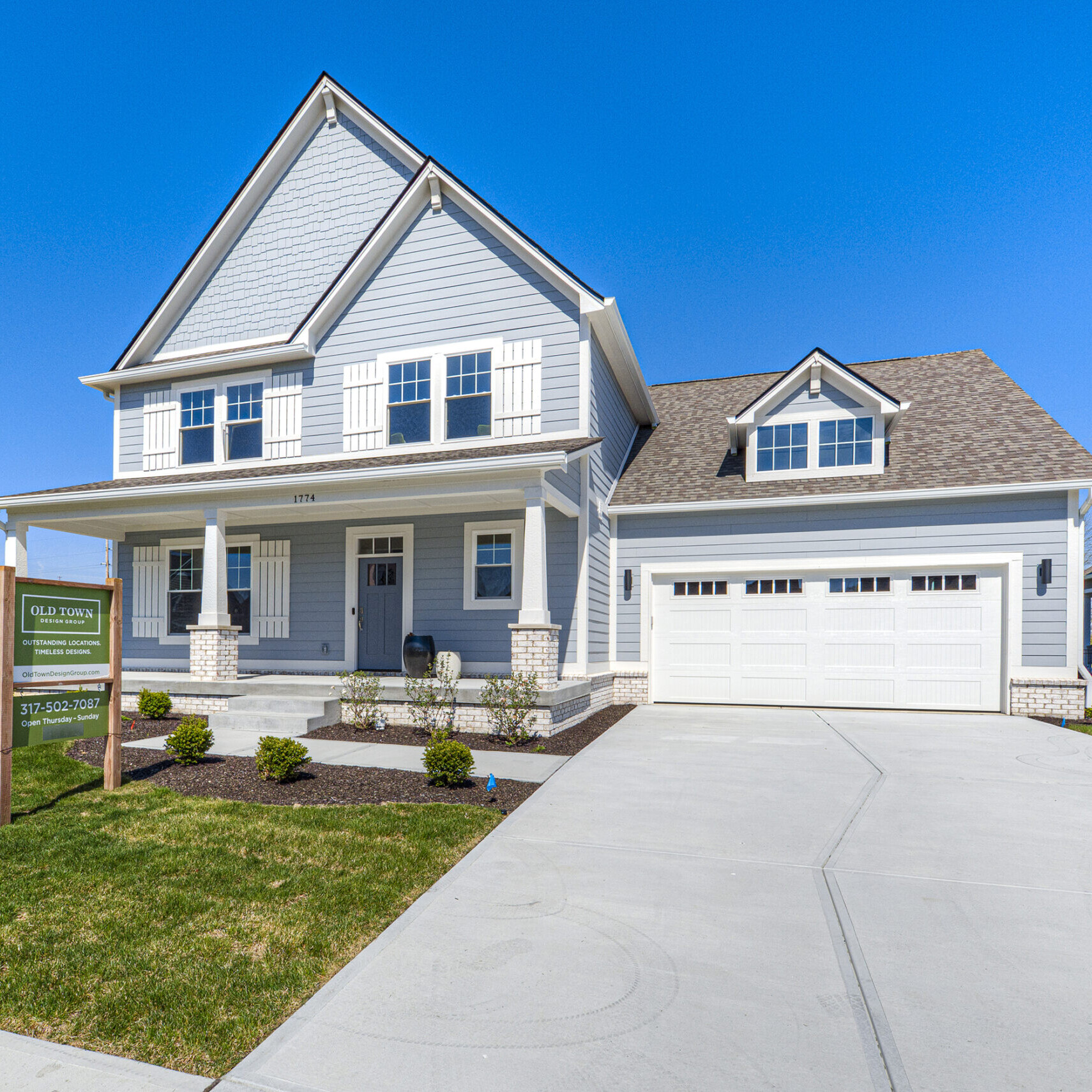
Step 5:
When your home is complete, Old Town Design Group offers a new home orientation. During this time, you get a hands-on tour of your home from the experts who built it. We’ll answer your questions and familiarize you with every aspect of your new home.
Additionally, your Everything Home Designer can help you with all the finishing touches like blinds, furniture and accents to make your new house feel like home.
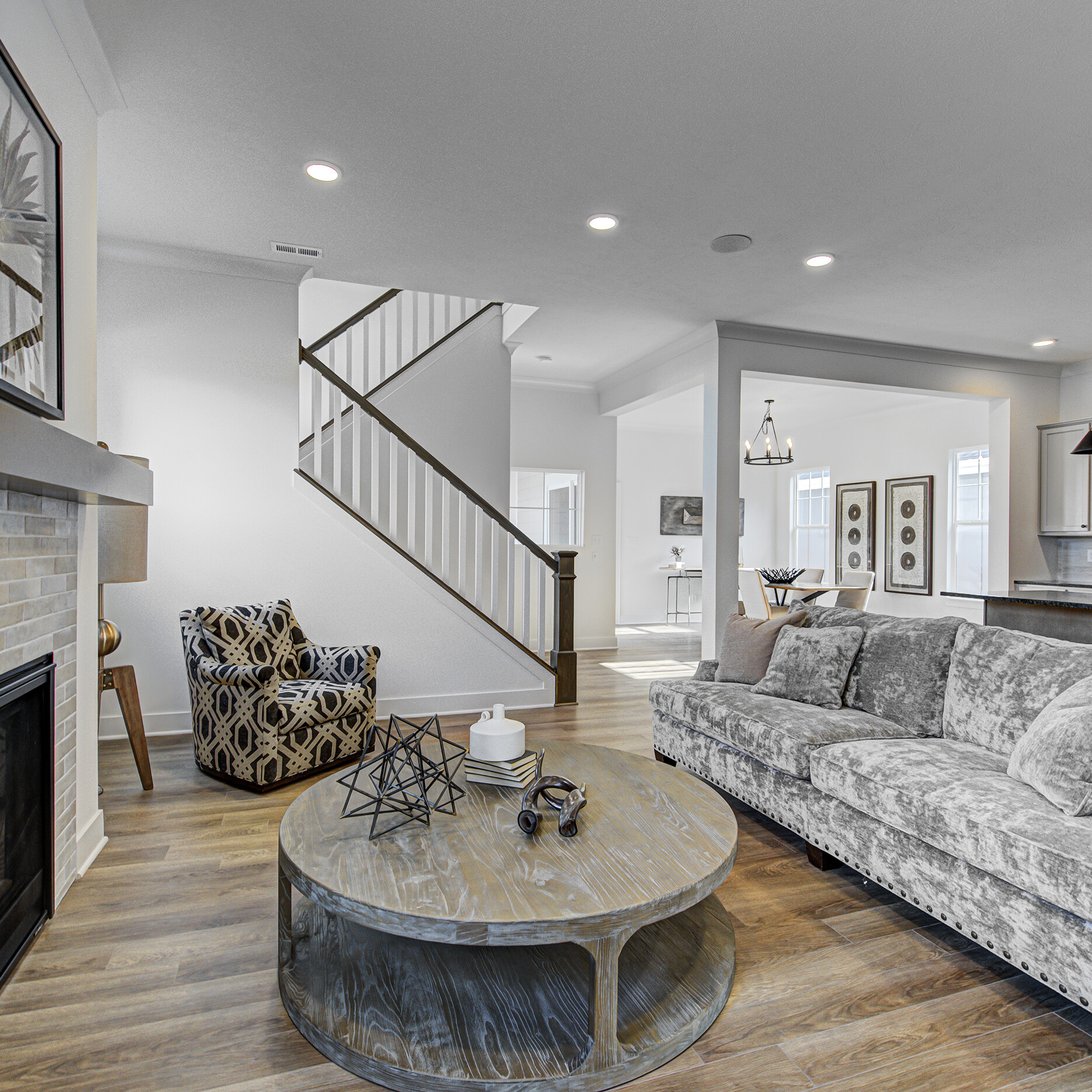
Step 6:
We provide a complete home warranty with a dedicated team of experts on staff to take care of your new home. Upon closing we will schedule a 45 day walk-through. This gives you the opportunity to live in your home and make sure everything is to your satisfaction. Since many manufacturers offer a 1-year warranty, We schedule an 11 month walk through to ensure enough time to submit a warranty claim should any issues arise.
Standard Features
- Spacious ten-foot ceilings on the first floor
- Premium grade 5 ¼” base and 3 ½” casing on main and upper levels
- Luxury Vinyl Planking in all main living areas
- Covered outdoor living space
- Lifetime warranty cabinetry, finely crafted by Diamond Vibe with dovetail joints and soft close doors and drawers
- Pella double pane, low-E, argon filled Energy Star windows
- 45-day and 11-month warranty walk from your dedicated warranty team
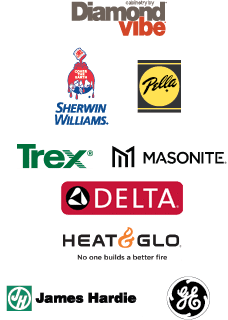
FEATURED FLOOR PLANS
What's your style?
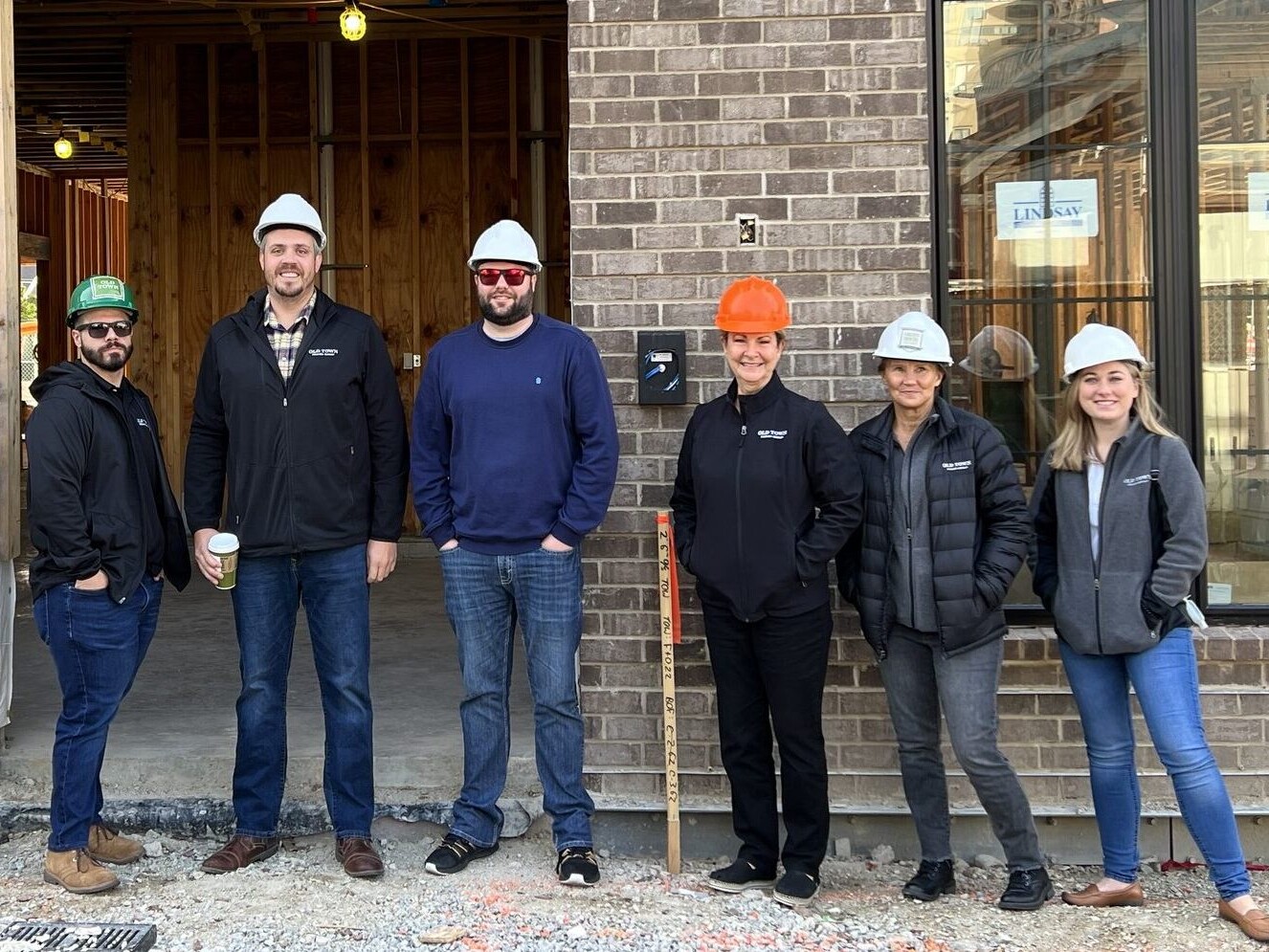
With you every step of the way
A Dedicated Team of Experts
Our site planners, architects, construction managers, and interior designers are all part of one team that works together—and with you—to build your home. With friendly and open communication at every step along the way, you always know what’s happening during your building journey.
Meet Your Core Team
Your Core Team walks with you through every step of your building journey.
CURATED HOME PORTFOLIO
Explore some of the homes we've built.
Ready to get started?
Our promise to all clients is to earn your trust, deliver a quality home and listen to understand your needs. We do this by being transparent, proactively communicating, paying attention to the details and most importantly, doing what we say we will do.
Schedule a free consultation today!
LearnMore
Check out some or our recent blogs to learn more about building a curated home.
December 16, 2019
New Home Upgrades To Skip In Your Indianapolis Custom Build
As you start to custom build your new home in the Indianapolis area, you’ll need to decide which builder upgrades you want. Some upgrades may seem like a no-brainer. But for…
October 18, 2019
Is The Cost Of A Basement Worth It In Your Carmel Custom Home?
When building a home in Carmel, the decision to add a basement can be nerve-wracking. On one hand, a basement can add some below-grade space which can house a specialty room,…
NEXT EVENT:
Springwater Grand Opening
We’re thrilled to invite you to the grand opening celebration of Springwater, a new Westfield community designed with quality, comfort,
