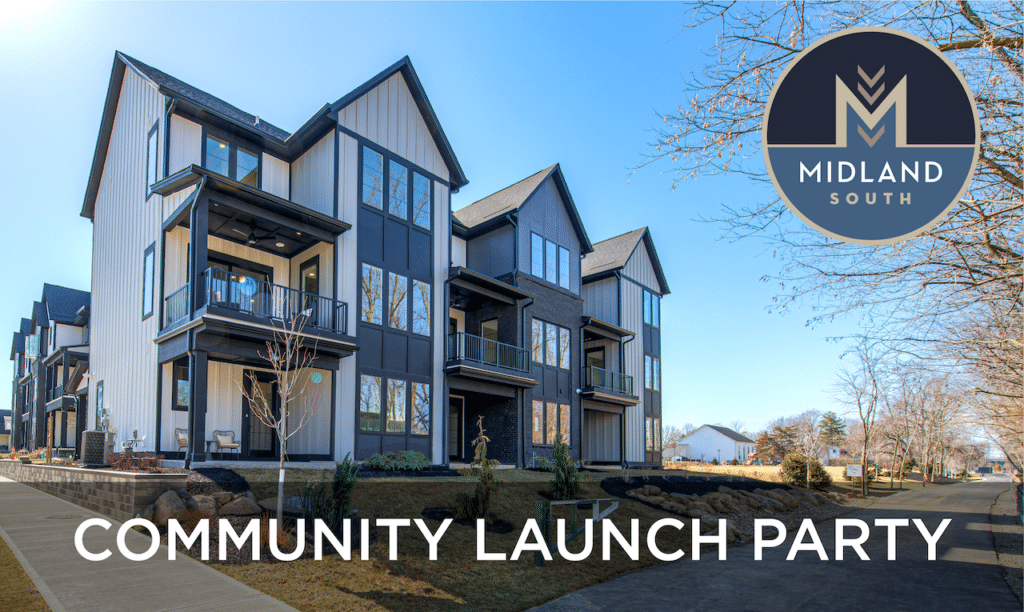Your custom build creates a beautiful home, but don’t overlook some key areas.
There’s a lot that goes into designing a custom-built house in the Indianapolis suburbs. Big decisions, like how many bedrooms and bathrooms you’ll need, are always priority one. You probably have checklists that make sure your essential needs are met in a practical and stylish way. And while you may spend hours pouring over the details for specialty rooms, like wine cellars or workrooms, are all your daily needs being met?
Your Carmel design group experts will guide you to where the kitchen and bathrooms should go, but they may need some direction from you about the little things. Unfortunately, a lot of these little details can be commonly overlooked during your custom home build. Here are some things you will want to make notes of early in the design process so you and your builders can create your perfect home.
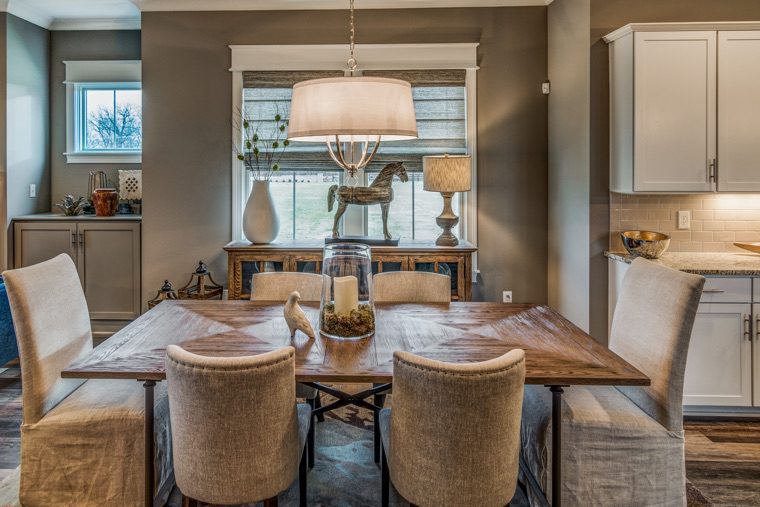
Pay Attention to Furniture Dimensions and Placement
It’s easy to get excited about the nook that will be attached to the gourmet kitchen, as it will be wonderful for breakfast and snacks. However, when the farmhouse table that has been handed down from generation to generation doesn’t fit, it starts to spoil the excitement. Likewise, your favorite leather Chippendale wingback chair looks puny in the spacious room you and your builder designed. You love the room, but now your chair needs a friend.
Instead of hoping that your furniture fits the space, you can design rooms with your precious pieces in mind. By pushing the nook out a few inches, your antique farmer’s table will fit perfectly — with room to comfortably roam behind the chairs. Just make sure you communicate to your builder early in the design process exactly what pieces are pivotal to you and in what rooms they should be placed. The last thing you need on move-in day is to be scratching your head on where to stick your family heirlooms.
The Problem with Power Outlets
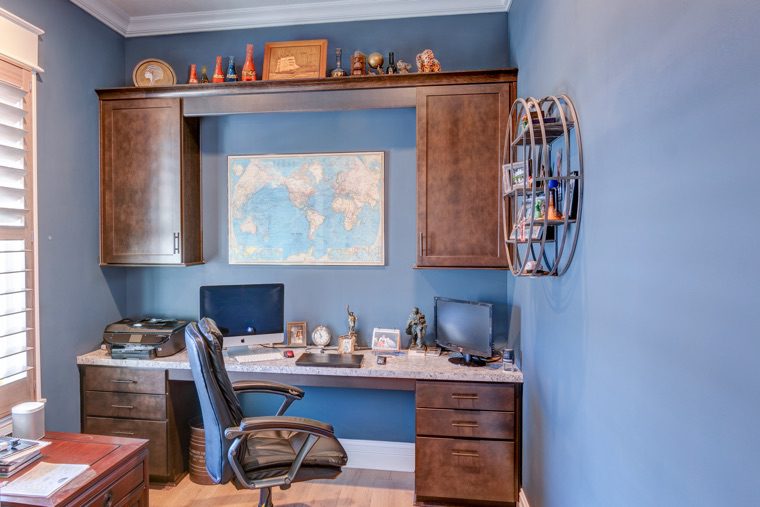
It’s a given that power outlets are situated low on the wall every six feet apart. They also can be found set along the kitchen and bathroom counters. It’s this consistency that makes some homeowners overlook the need for specialized electrical outlets, even after your design group brings it up in discussions. But, if you design a large or open-concept space, you may find that stringing a cord from a sofa lamp to the wall makes a convenient tripping hazard.
As you design your house, make sure you account for large spaces and if power outlets are easily accessible. Instead of stretching a cord across the room, you might want to install a floor outlet that blends into the decor. Kitchen outlets with a USB port allow you to charge your phone in a designated space while leaving two outlets free for cooking appliances. You also may want to stash an outlet in a hall closet or bathroom cabinet, so your cordless vacuum or electric toothbrush can stay plugged in but out of site.
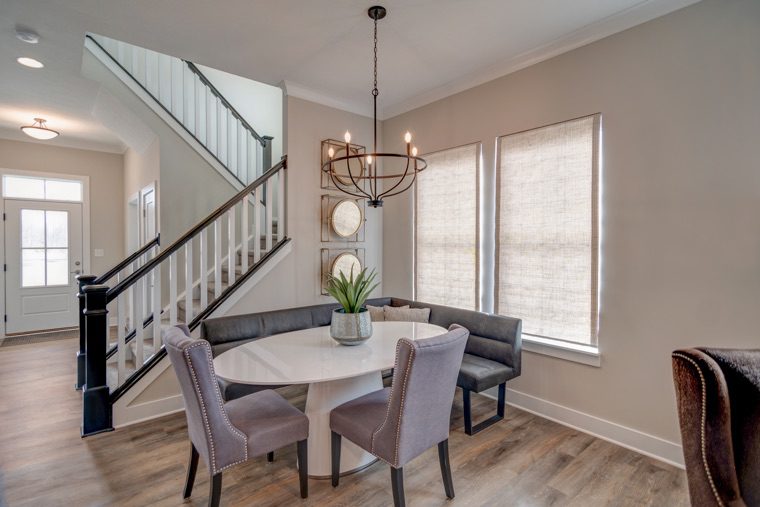
Don’t Forget the Window Treatments
Sitting down to the first meal in your new dining room with the family is meant to be a celebratory feast. Unfortunately, you are squinting hard because the sunset is hitting you square in the eyes. You knew what color to paint the walls, what lighting fixture would set the mood and which flooring complemented your decor. But, if you’re like many people, upgrading the window treatments are just another overlooked item in a custom build.
Whether you live downtown in Carmel or in a more spacious community, like Maple Ridge in Westfield, window treatments are essential if you want to mitigate sun glare or privacy. They come in a variety of styles, from drapes and curtains to blinds and plantation shutters. Unlike power outlets and square footage, window treatments can be added after the fact. But it’s much easier to design your custom home with a particular treatment in mind, so you can match the style as it’s being created.
The Holidays Come Once a Year, but Decorations Are Forever
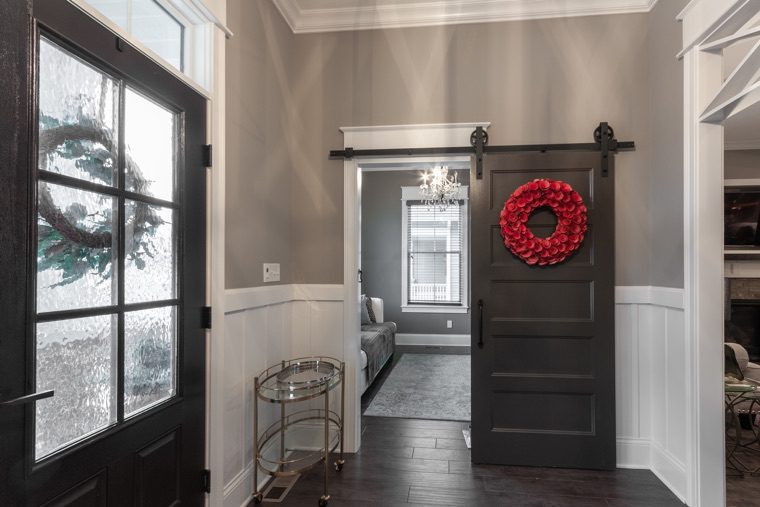
As most builds in Indianapolis happen in the spring and summer, it’s easy to overlook how your holidays can fit into your custom build. However, so many people on home improvement and realtor sites regret not seeing holiday storage as a specific need.
If you have special power needs due to outside decorations or ceiling-level lighting, you may want a special outlet installed. Ceiling height and wall space should allow plenty of room for trees or special displays. And whether you have one box or a winter wonderland, storage is always a move-in concern. Your builder may suggest some under-the-stairs closets, so those decorations are easier to unpack every year.
Old Town Design Group Will Help You Remember the Little Things
One thing you shouldn’t overlook is how you can lean on your design group experts to create the perfect house for you and your family. The experts at Old Town will help you place enough power outlets, storage and window treatments, so your home is move-in ready. Call our office at 317.816.3151, and one of our new home consultants can start your custom-built home.
CATEGORIES:
NEXT EVENT:
May 4 @ 12:00 pm - 5:00 pm
Community Launch Party | Midland South
Our newest development, Midland South, is ready for tours and new homeowners! Join us during our Community Launch Party for an open house of move-in ready townhomes, including exclusive trailside frontage units, and see ...
