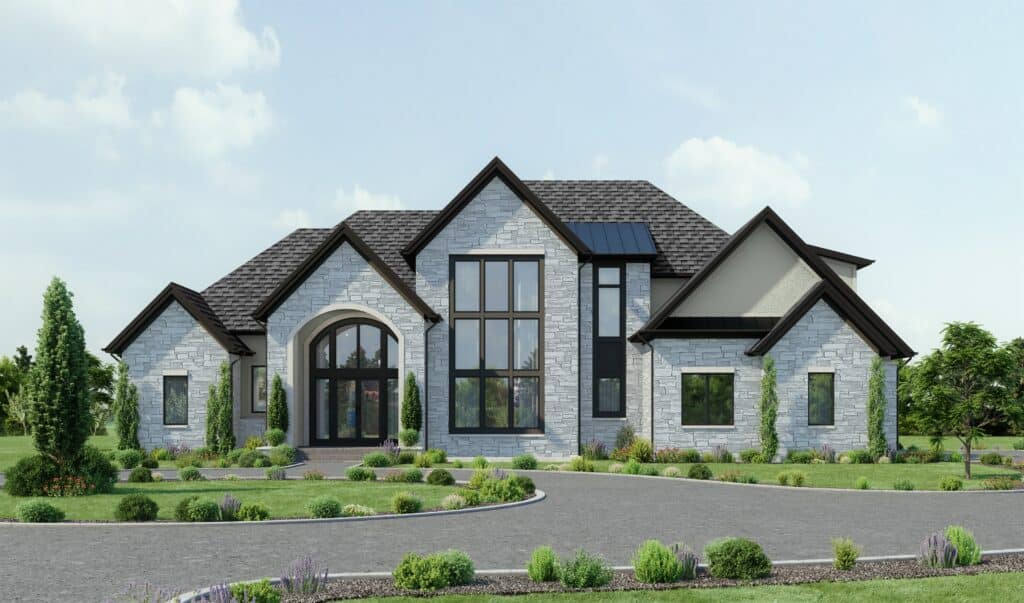When you’re looking at building a home in Carmel, Westfield, or Noblesville, it sometimes can be tough to tell what architectural style you should use. After all, what’s the difference between a Craftsman house and an American Standard house? Does the style of a house only matter on the facade? And what are the popular home architectural styles in Indianapolis?
To help you in the search for your forever home, use this architectural style overview to assist you in your custom home building experience. Pretty soon, you’ll know what style is right for you and your family, and what to expect once your custom home is finished.
The Farmhouse Style Blends Modern Sensibility With Rustic Touches
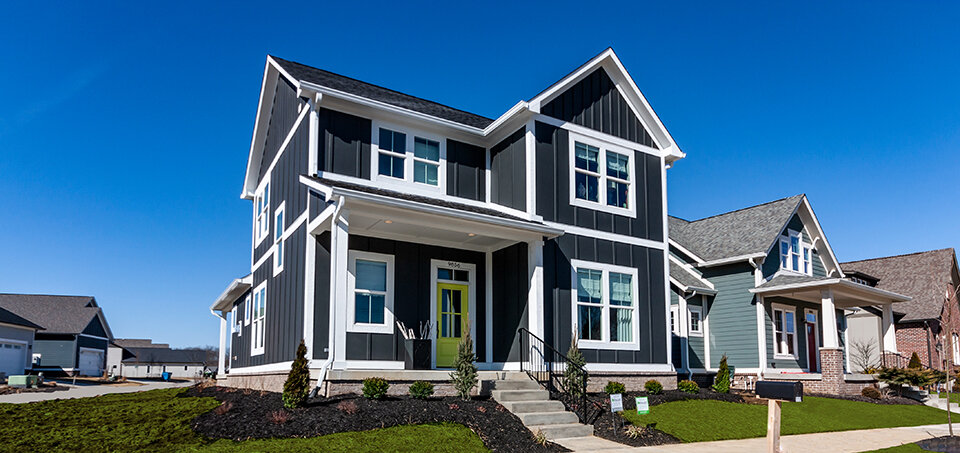
An increasingly popular home architectural style in Northern Indianapolis is the Farmhouse. This style combines the sleek clean lines of contemporary design with the cozy farmhouse aesthetic, often characterized by natural textures and materials like wood or galvanized steel. Farmhouse styles can be built as a two-story or ranch-style home with exterior features including vertical lines, a gable roof, white lap siding, decorative columns with a large covered front porch, a large kitchen, and oftentimes a formal front room.
Farmhouse style is generally known for its warmth and simplicity. Many people like to play into the style with rustic touches like wood plank floors, large kitchens with natural wood cabinets, or exposed ceiling beams. A stone fireplace can add a natural feel to an open family room. Or create a small reading nook with an armchair and wooden bookcase for an intimate Farmhouse space. Just make sure that your Farmhouse build has plenty of windows, as a large factor in Farmhouse style is natural light.
The American Standard Has A Classic Suburban Feel
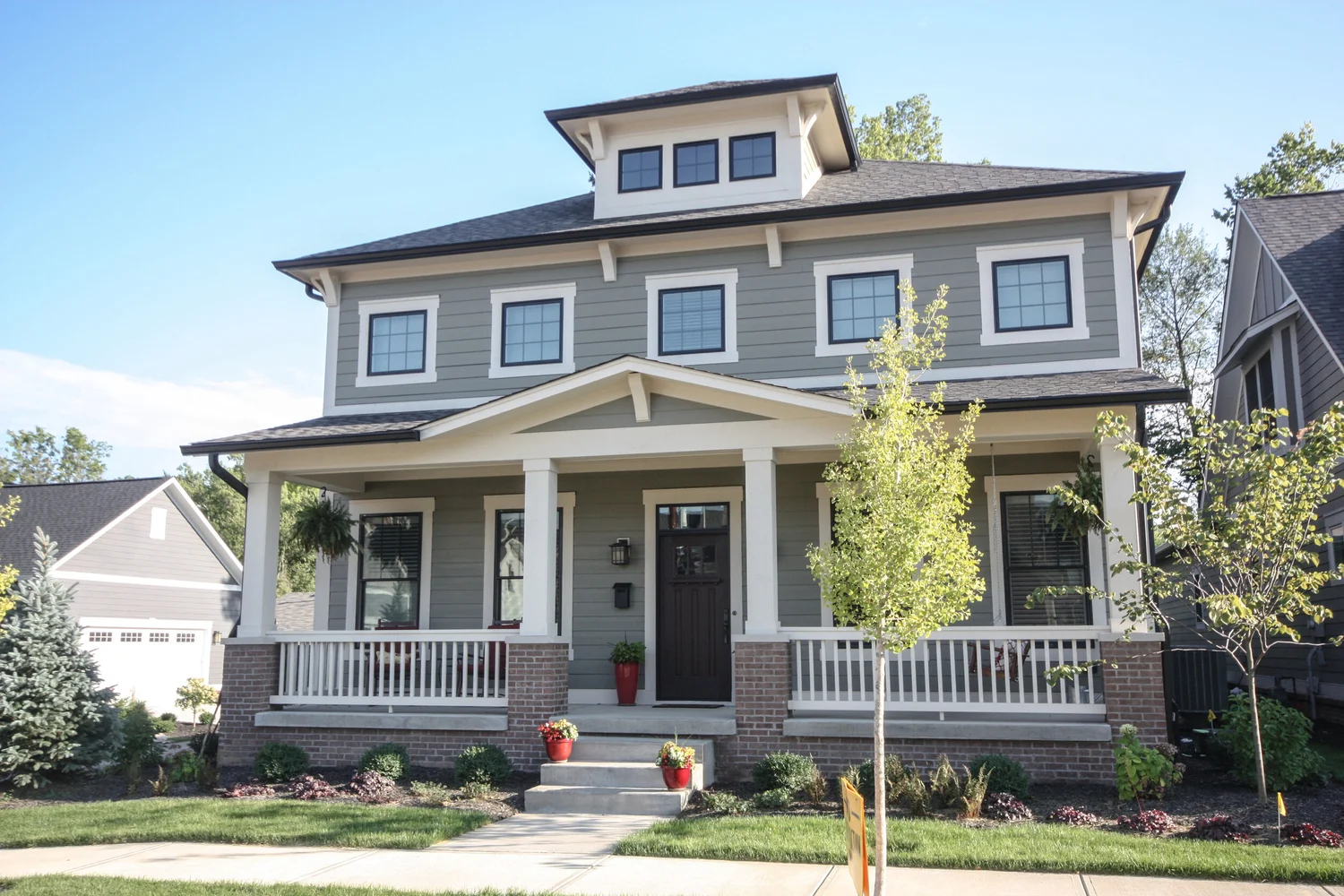
The American Standard — or Colonial — takes different elements from many different styles to create a comfortable home with plenty of iconic personalities. You can find plenty of elegant architectural details such as gables, shutter windows, luxurious front porches, and a symmetrical facade — always trying to showcase a simplistic design with a sophisticated personality. This style has become commonplace across the country and is plentiful in the Northern Indianapolis suburbs.
The American Standard-style architecture is largely characterized by the residential design and nostalgic charm of the design’s interior accents. Modern homes built in this style often add neutral colors, large windows, and open floor plans to bring forth a sense of comfort to homeowners. And since the American Standard draws inspiration from a mixture of different styles, you can put plenty of your own personality in your custom-designed interior.
Craftsman Homes Emphasize The Beauty Of Natural Materials
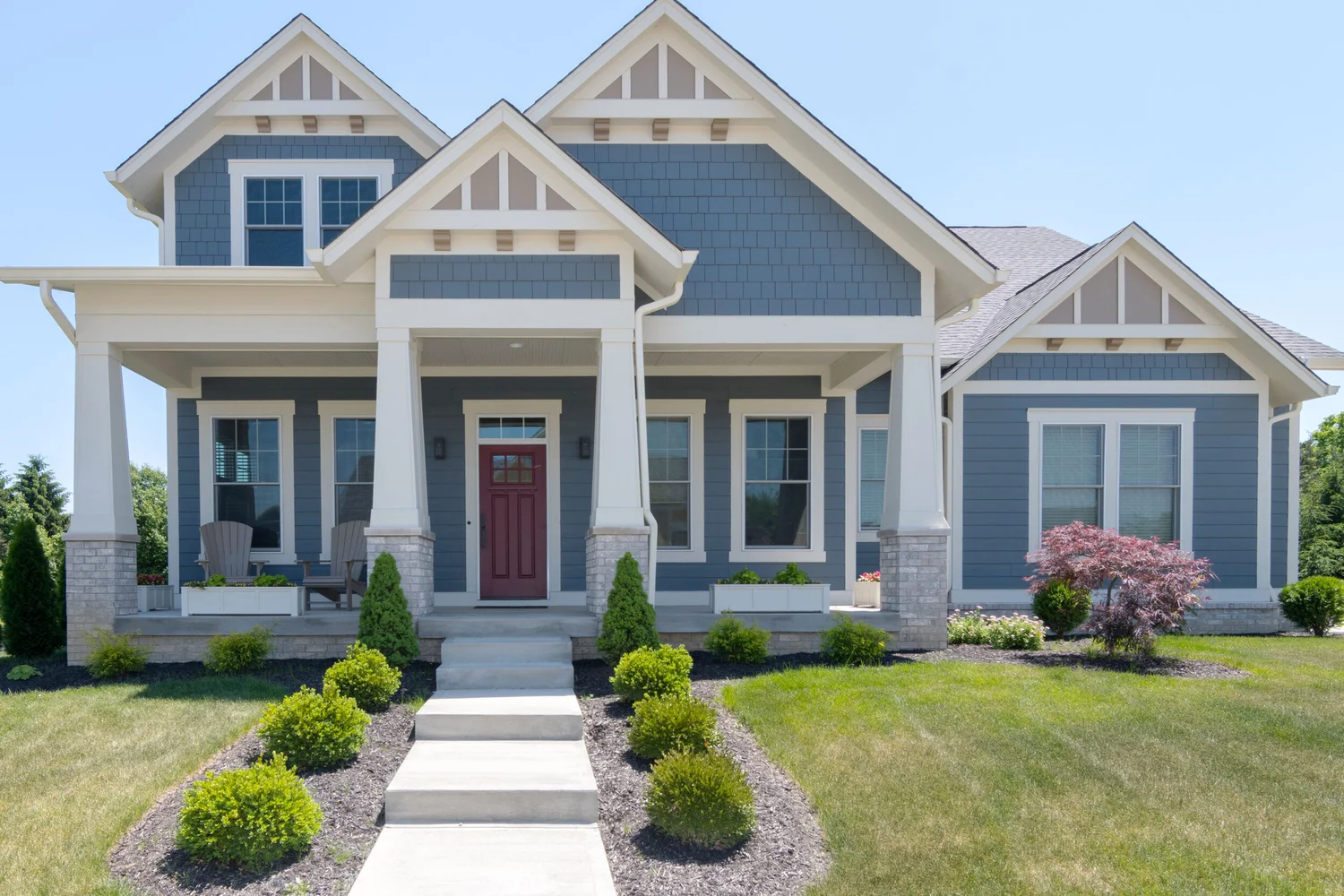
The charm that comes with a Craftsman home style is the emphasis on natural materials both in interior styling and exterior options. A blend of old and new, the most common exterior characteristics of a Craftsman-style house often include a deep and covered front porch, square or round tapered columns supporting the roof, centered entries, and balanced windows. Real wood, stone, and brick are showcased to where even the siding looks hand-crafted to its exterior.
The Craftsman offers a simplistic interior architecture designed with the flexibility to adapt to any lifestyle needs. Once you step inside, you’ll notice the Craftsman’s floor plan layout appears to be catered perfectly to foster family interactions, with its compact yet open arrangement. Hardwood floors, stone or brick fireplaces, stained baseboards and wainscoting can be found throughout.
And if you have a soft spot for built-in furniture (such as bookcases and breakfast nooks) the Craftsman may be the perfect home for you.
Modern Homes Mix Industrial With Traditional
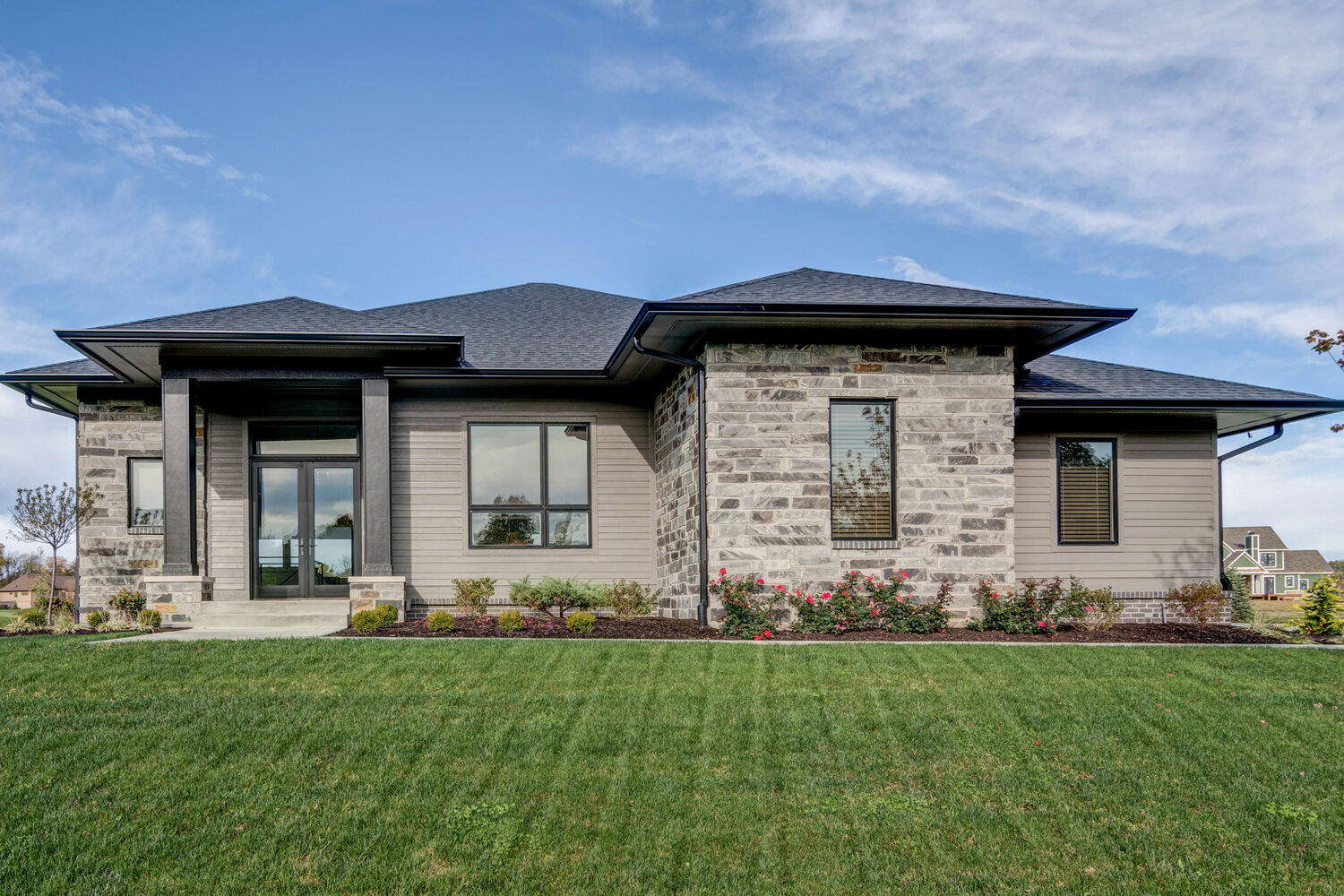
Modern architecture is based on pure geometric forms and is often identified for its low-profile structure and sleek design. The mixture of materials often combine traditional woods with nontraditional metals and glass. On the exterior, you will often notice a wall of windows and a lack of symmetry or an ornamental accent. Modern houses are designed with function over frills, which leaves owners both on the cutting edge of technology, but still connected to nature.
Inside most Modern-style homes, guests are greeted by an open floor plan, featuring unique entryways and chic appliances. It’s a style often associated with usability, as every inch seems purposely designed to help enhance the homeowner’s life. Energy-efficient and smart elements blend into the large windows and natural elements so that interiors don’t become stark and impersonal. You may also see a customized outdoor living space complete with an outdoor kitchen or seating area.
Tudor Style Brings Your Home An Elegant Storybook Flair
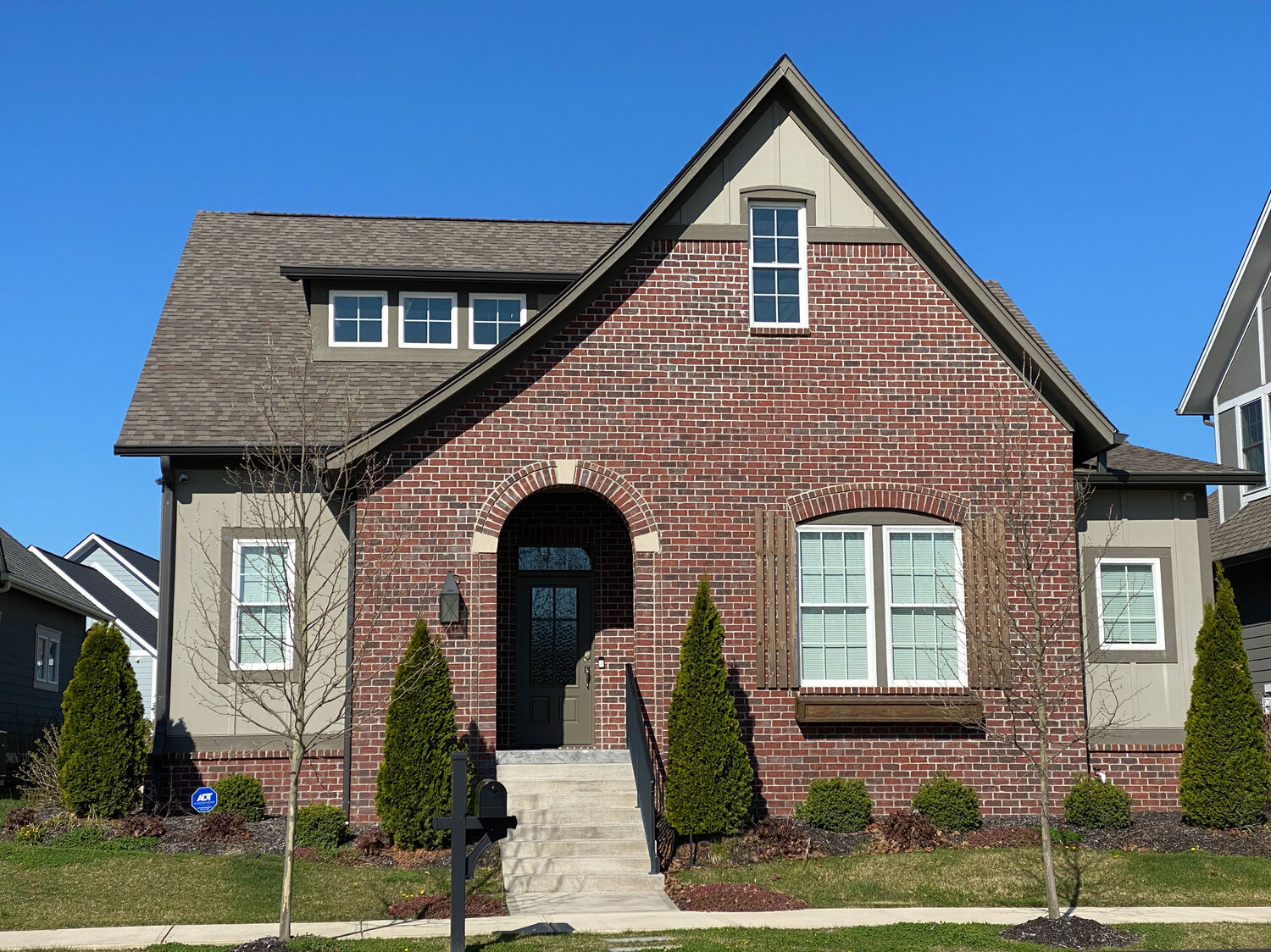
The Tudor architecture type is a style that draws inspiration from Medieval architecture during the Tudor period. The Tudor is often distinguished for its steeply pitched roof feature, which gives it a quaint storybook, romantic ideal and elevated appearance fit for any neighborhood. The exterior is brick and often accented with decorative half-timbering, elaborate masonry chimneys, and moldings.
Open the doors of the Tudor home and you will find an artistic and Victorian feel. With its focus on simplicity and decorative finishes, Tudor-style homes are known for their intricate details. Often featuring elaborate moldings and trim work, decorative railings, embellished doorways, and groupings of windows, the artistic home’s unique style seeks to bring forth a sense of comfort and unique flair.
Building Your Forever Home with Old Town Design Group
No matter what architectural style you decide for your Northern Indianapolis home, Old Town can help. Whether you start from scratch or want to use one of our semi-custom Key Series Designs, our builders will walk you through the process until you have the perfect house for your family. Contact our New Home Consultants at 317.816.3151 to schedule a virtual tour and start building your forever home.
CATEGORIES:
NEXT EVENT:
September 12 - September 29
Home-A-Rama 2024 | Promontory
Presented by the Builders Association of Greater Indianapolis, this three-weekend home show is coming to Zionsville in September 2024! Centier’s Home-A-Rama will take place September 12-15, 19-22, and 26-29 at Promonto...
