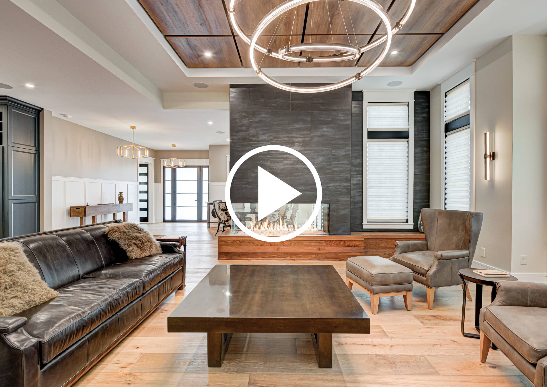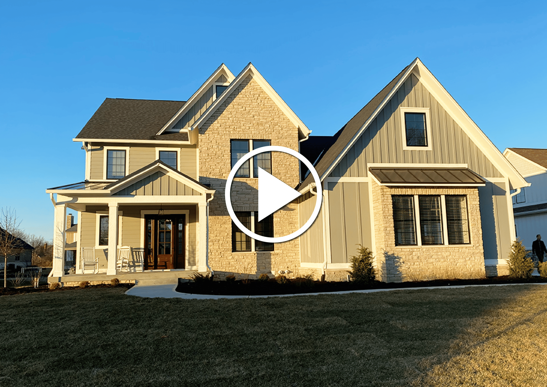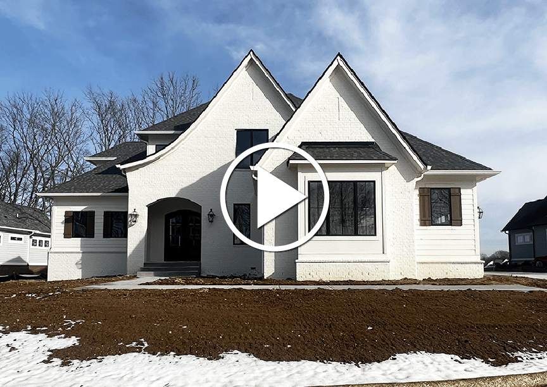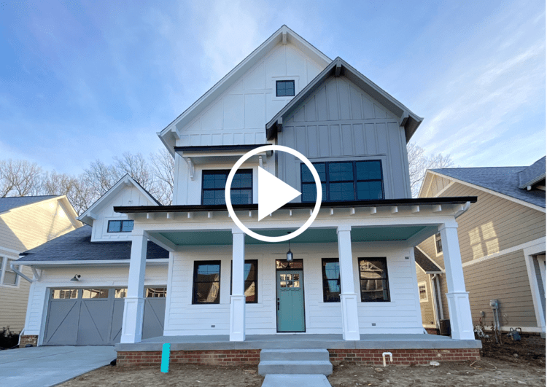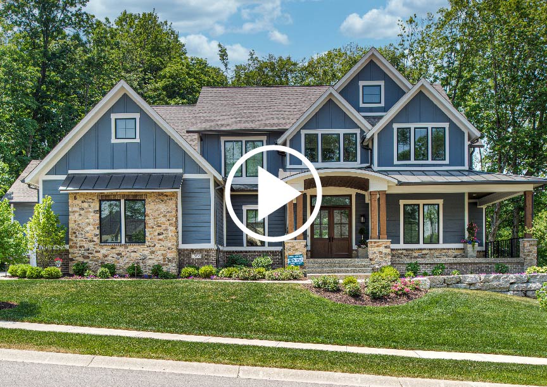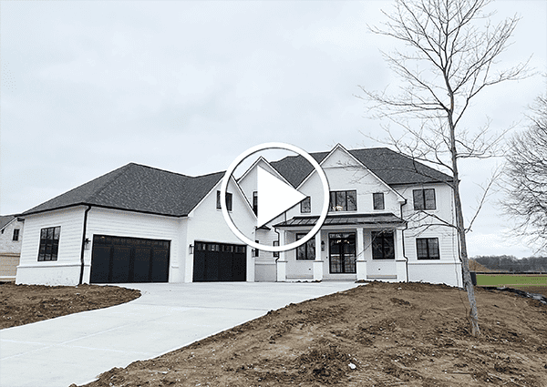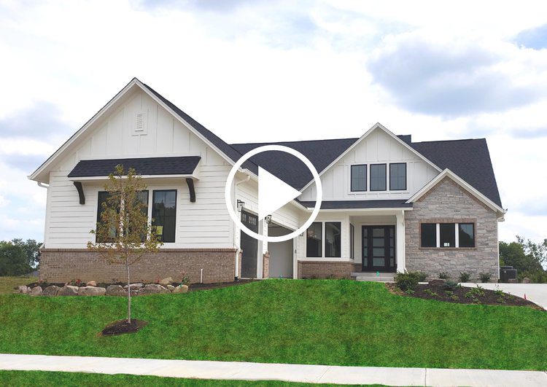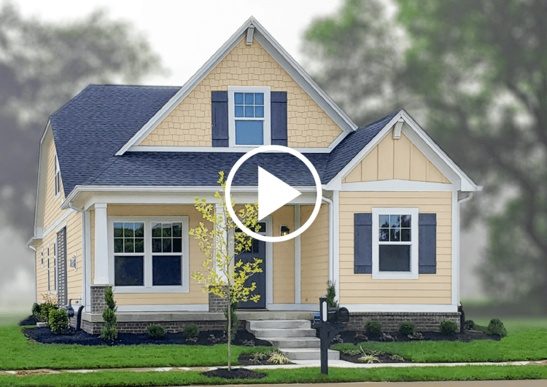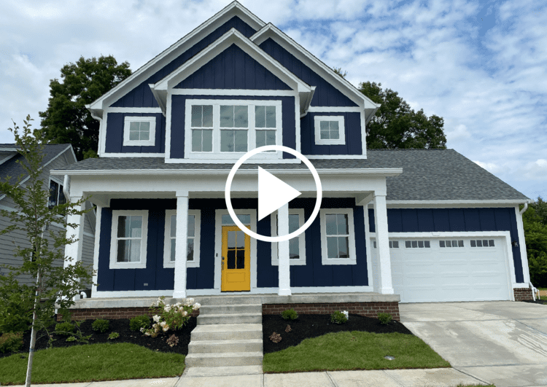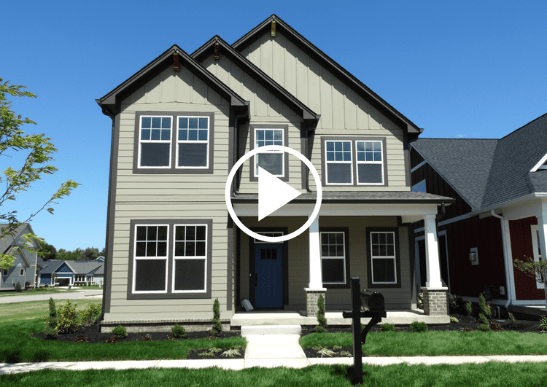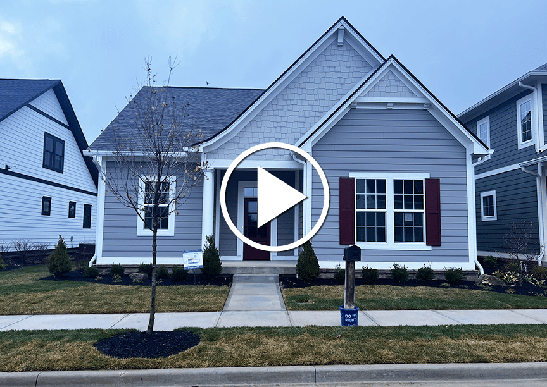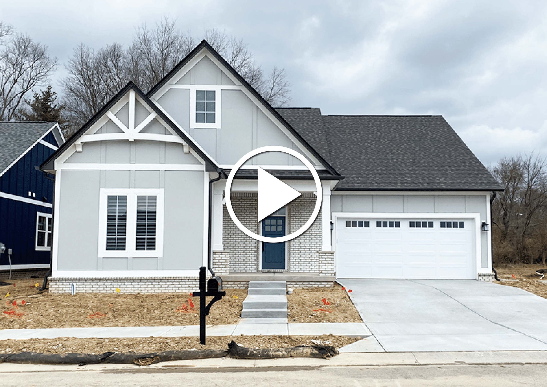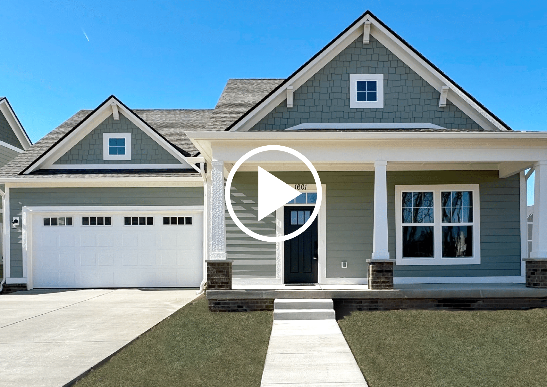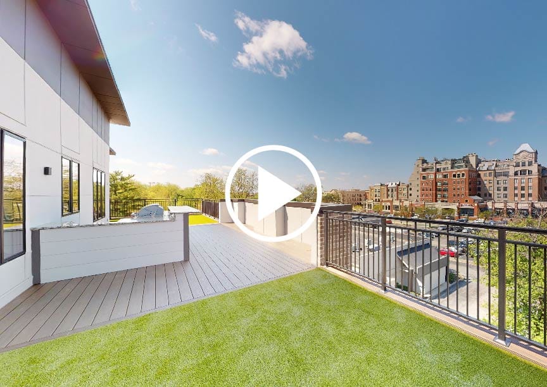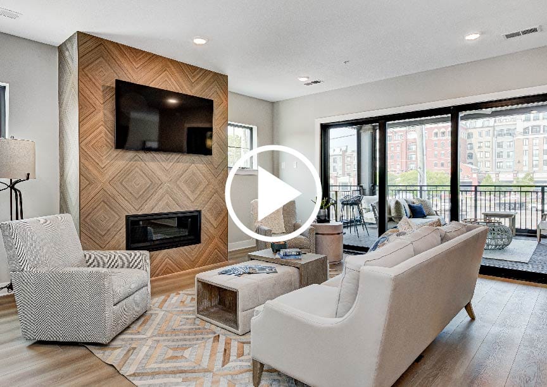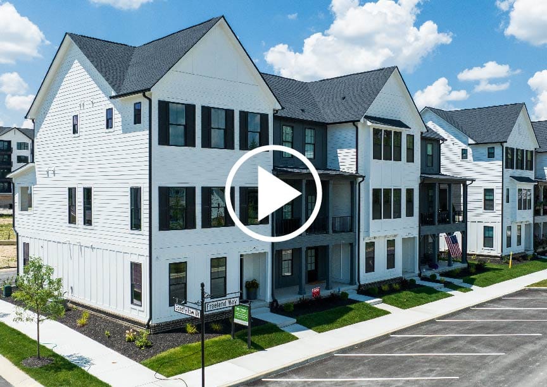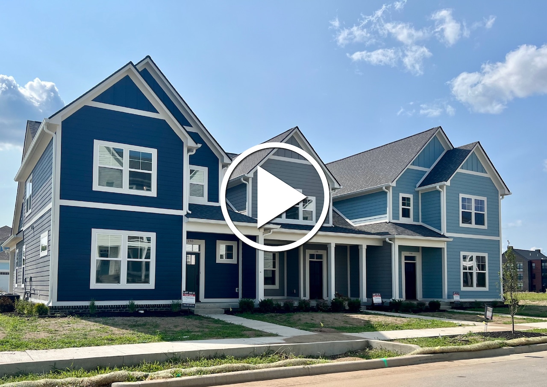Explore our full gallery of virtual floor plans. Each home has the ability to be fully customized to your style and lifestyle. Contact a New Home Consultant today to start your home design.
Featured Tour
Contemporary
5 beds, 2-story w/basement
Custom Homes
Transitional
5 beds, 3-Story w/basement
Tudor
6 beds, 2-Story w/basement
Traditional Chic
4 beds, 2-Story w/basement
Rustic
4 beds, 2-Story w/basement
Contemporary
5 beds, 2-Story w/basement
Modern
5 beds, 2-Story w/basement
Curated Homes
Poplar Plan
Farmhouse, 4 beds, 2-Story w/basement
Hickory Plan
Prairie, 4 beds, 2-Story w/basement
Maple Plan
Craftsman, 3 beds, 2-Story
Willow Plan
Craftsman, 3 beds, Ranch
Spruce Plan
Contemporary Tudor, 3 beds, Ranch
Evergreen Plan
Tudor, 4 beds, Ranch w/basement
Townhomes & Condos
Magnolia
Penthouse
Magnolia
Side-by-side
North End
3-Story Townhome - Elevation 'A'
North End
3-Story Townhome - Elevation 'B'
Provenance
2-Story Townhome - End Unit
Provenance
2-Story Townhome - Middle Unit
Ready to get started?
Our promise to all clients is to earn your trust, deliver a quality home and listen to understand your needs. We do this by being transparent, proactively communicating, paying attention to the details and most importantly, doing what we say we will do.
