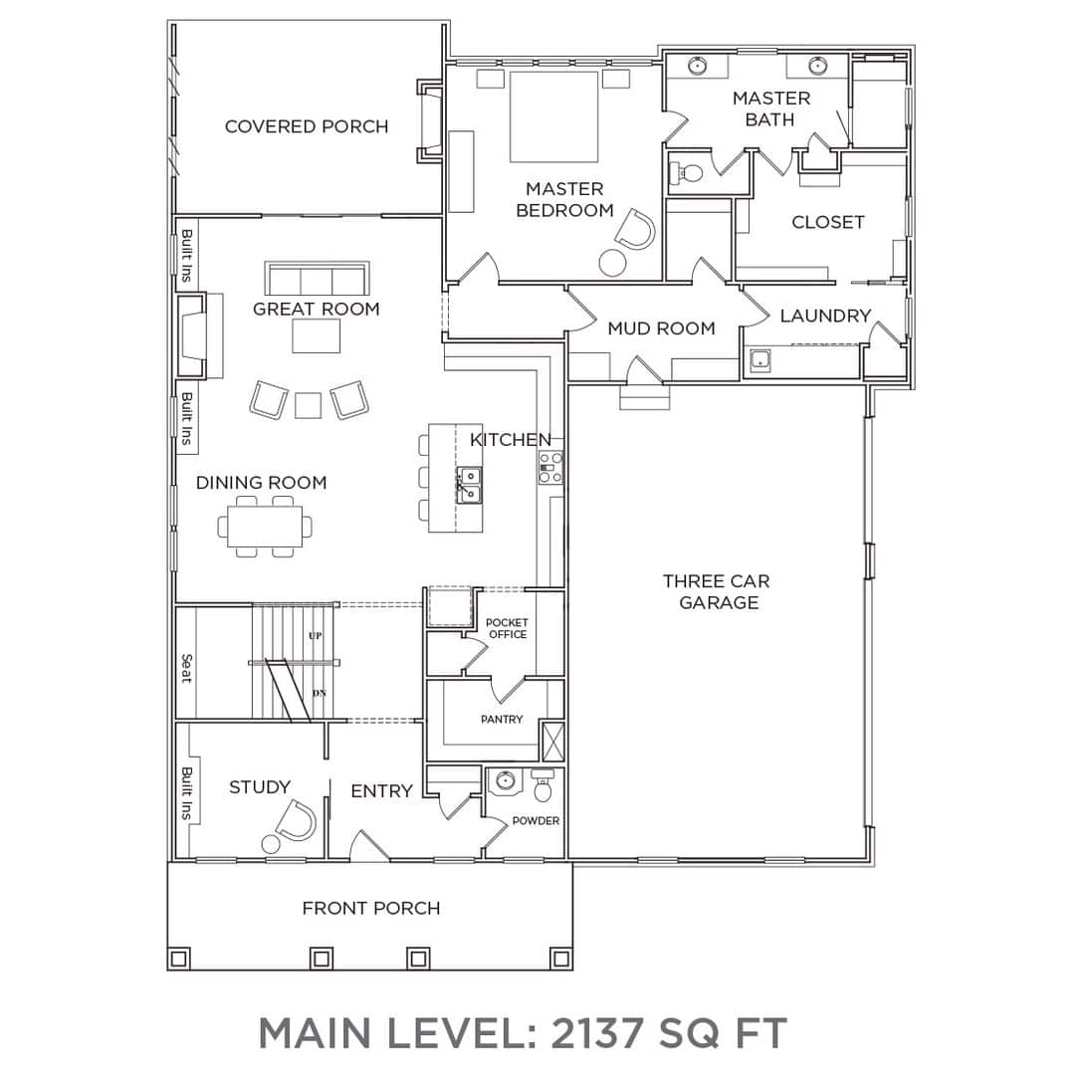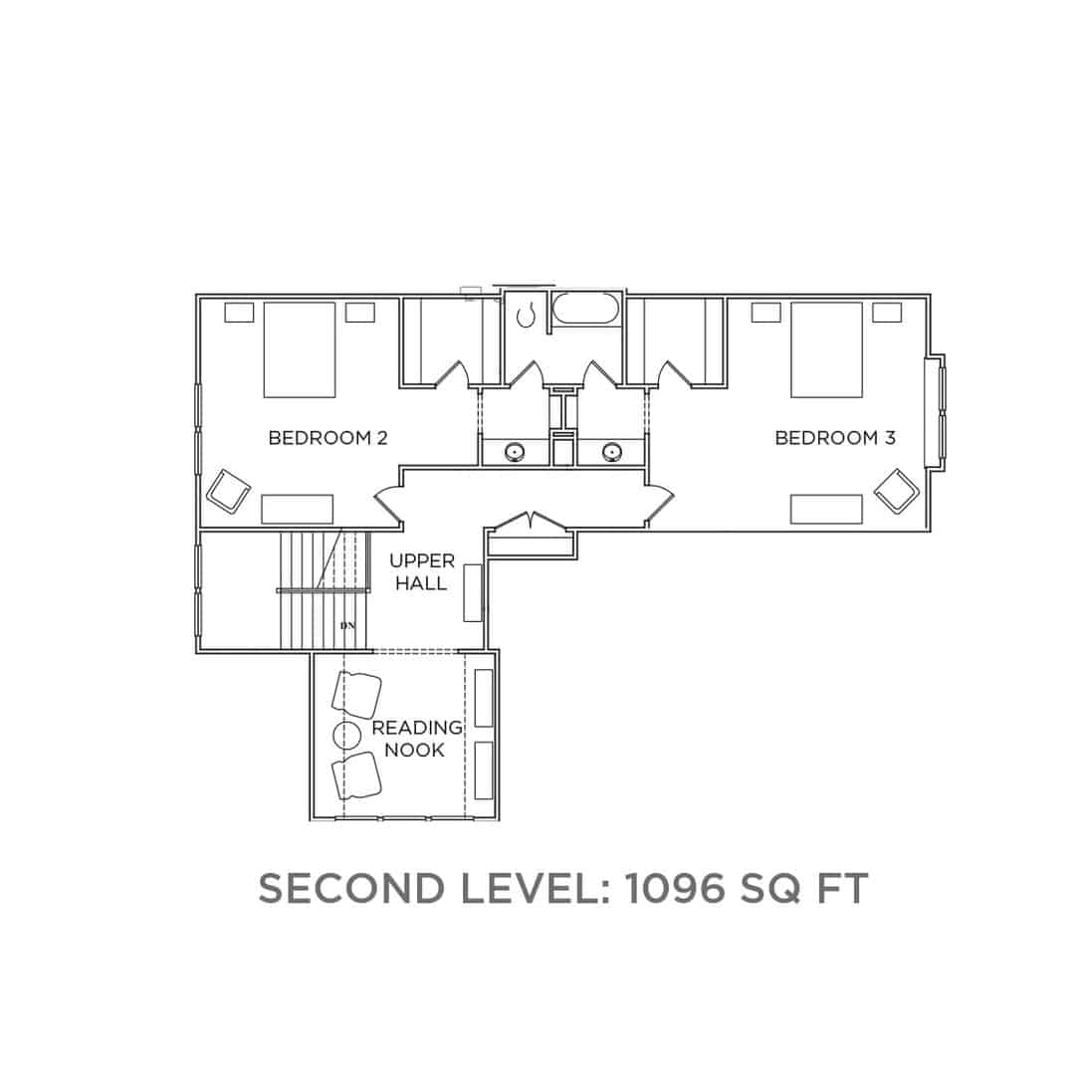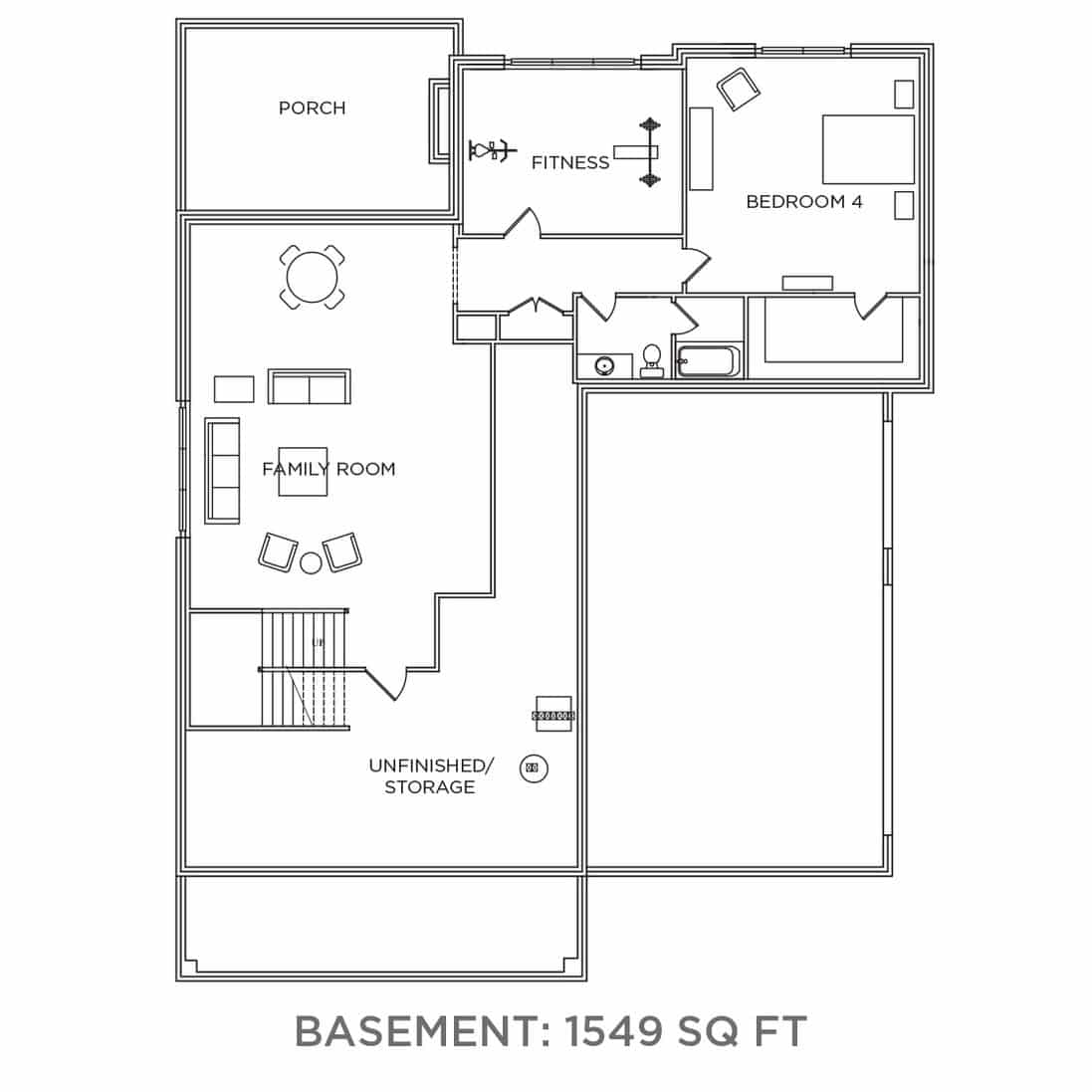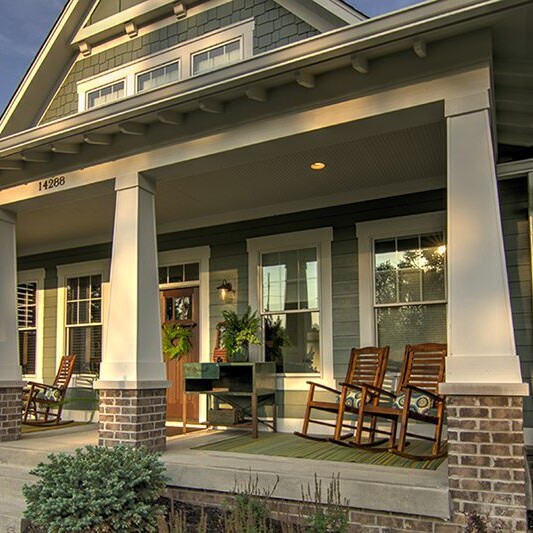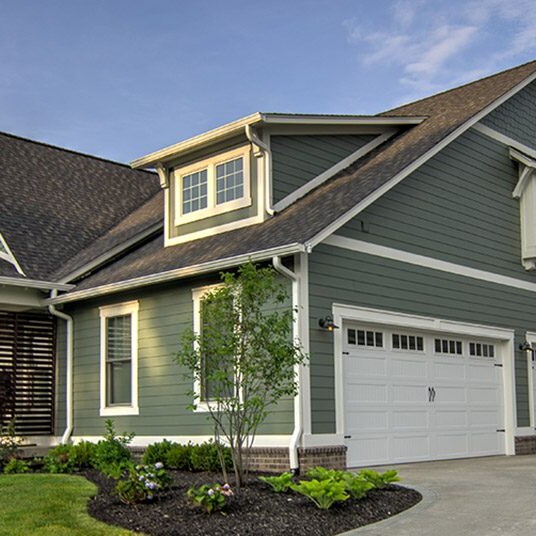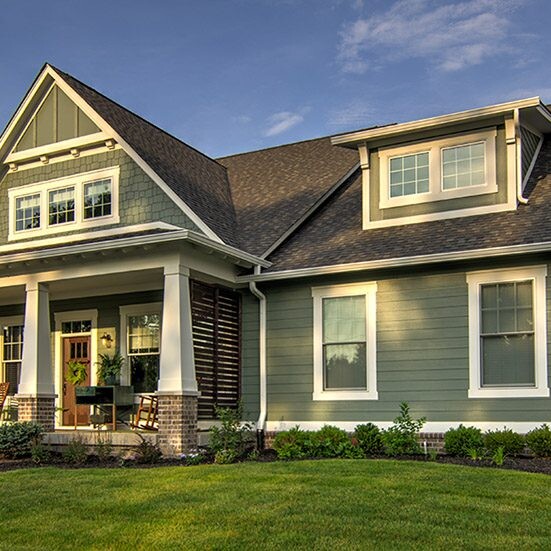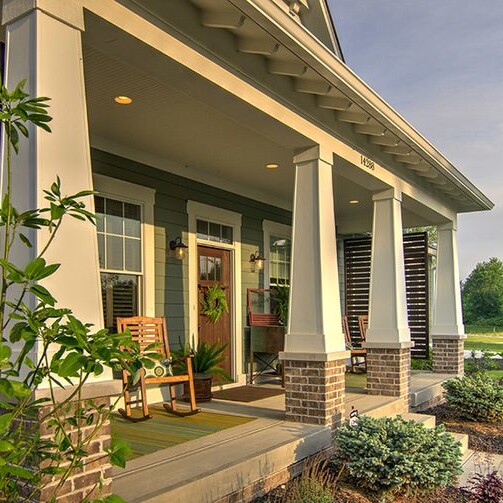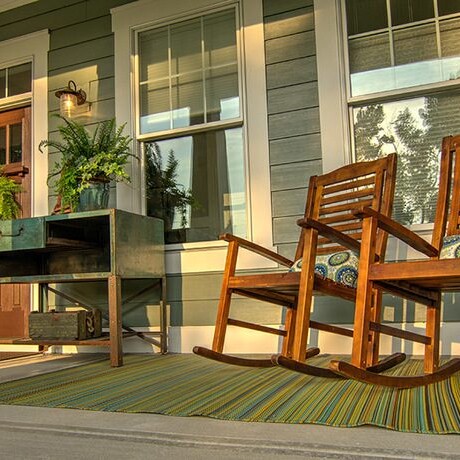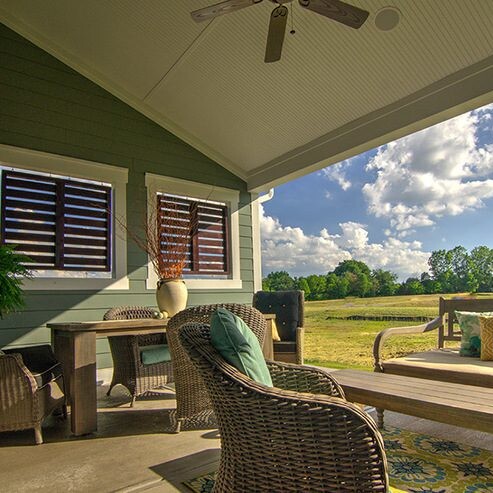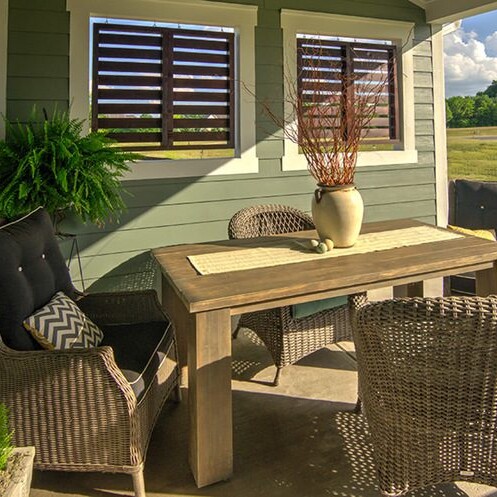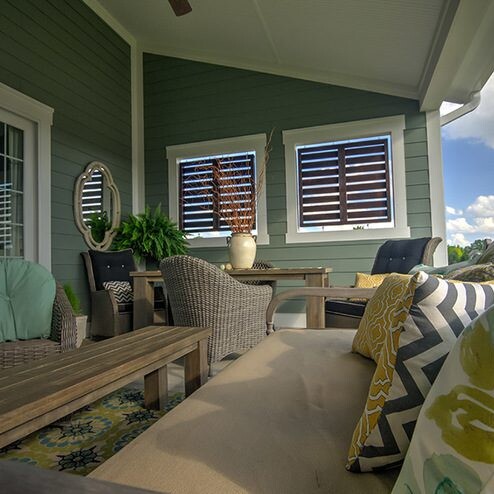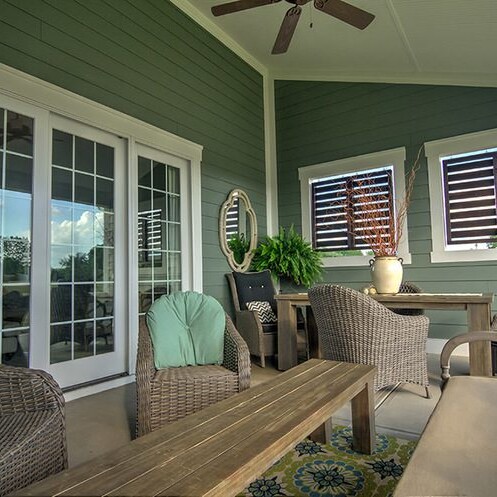ABOUT THE MODEL
Our Gray Oaks model was inspired by the Sterling floor plan, popularized by the flow from primary bedroom to laundry room, is full of craftsman style. With a large front porch, spacious kitchen, reading nook and lower level entertaining, this home is great for inspiration.
Model Features
- 3-car garage
- Intricate great room built-ins
- Luxury vinyl plank in bathrooms
- Direct connection from primary closet to the laundry room
- Pocket office off of kitchen
- Cathedral ceiling in the primary bedroom
- Upstairs reading nook
Model Gallery
Ready to get started?
If you’re ready to schedule a tour or just need a little more information, please get in touch!
BIO:
Sue joins Old Town Design Group with many years of experience in new home construction sales and the various aspects of the real estate industry. She thoroughly enjoys building relationships with her customers as well as building the home of their dreams. Her commitment to customer service is unparalleled. Contact Sue for more information on the luxury condos of Magnolia or beautiful custom homes in Maple Ridge, Chatham Hills and Chatham Village.
Sue Salge
Sue joins Old Town Design Group with many years of experience in new home construction sales and the various aspects of the real estate industry. She thoroughly enjoys building relationships with her customers as well as building the home of their dreams. Her commitment to customer service is unparalleled. Contact Sue for more information on the luxury condos of Magnolia or beautiful custom homes in Maple Ridge, Chatham Hills and Chatham Village.
