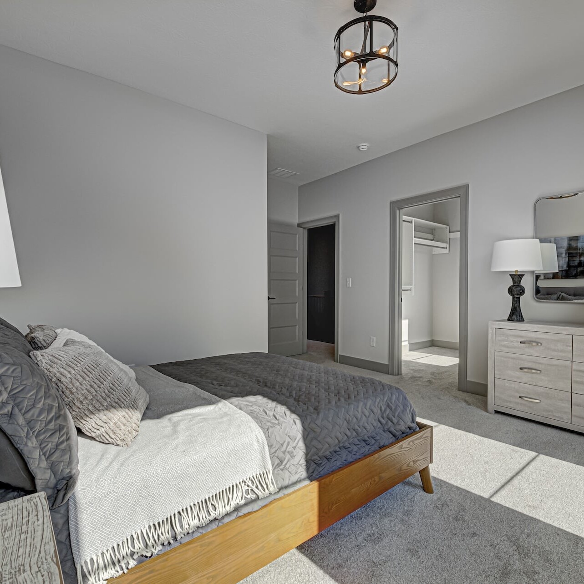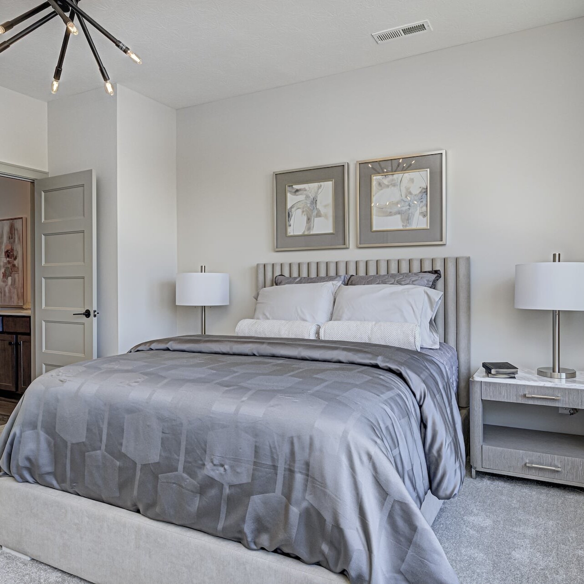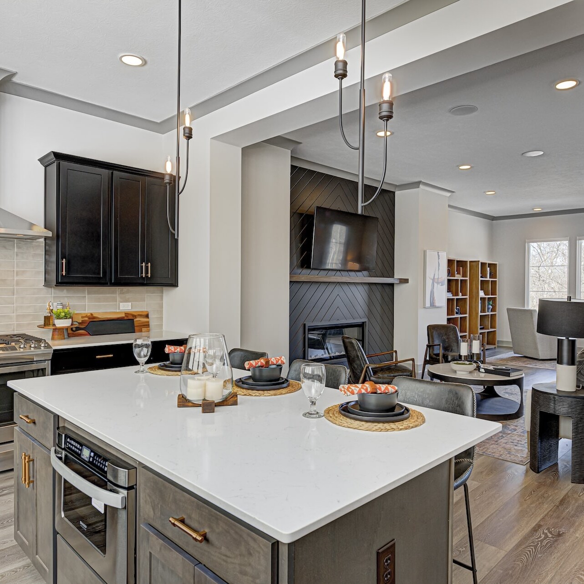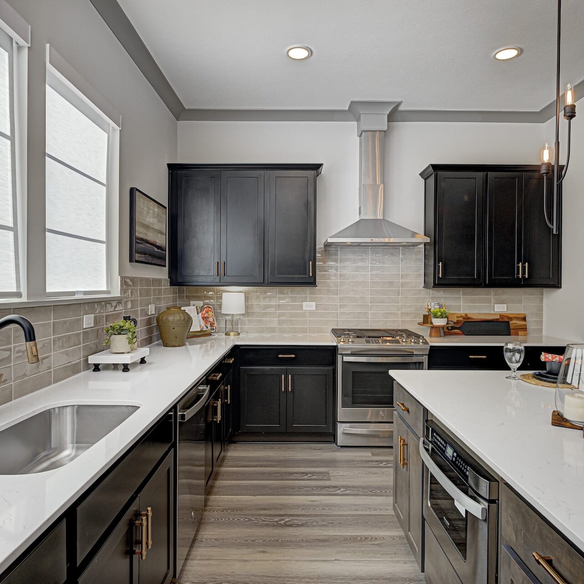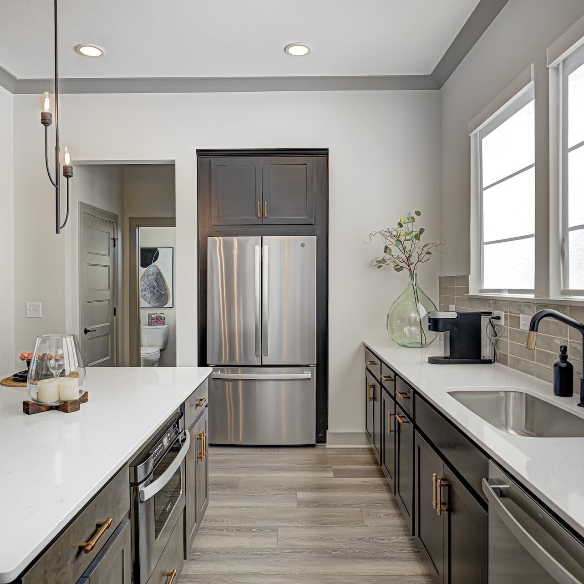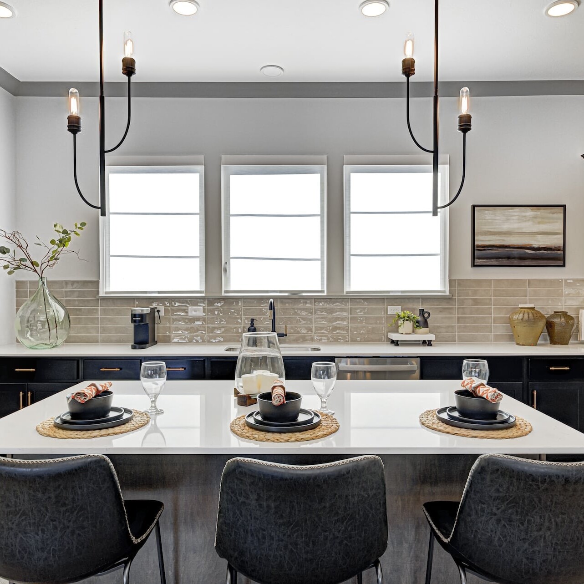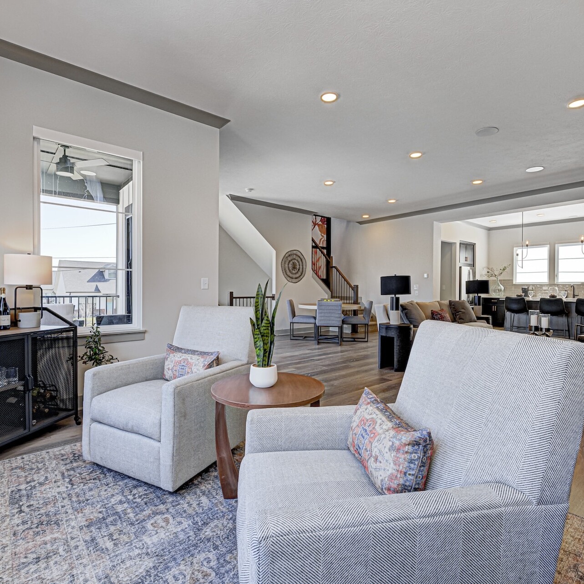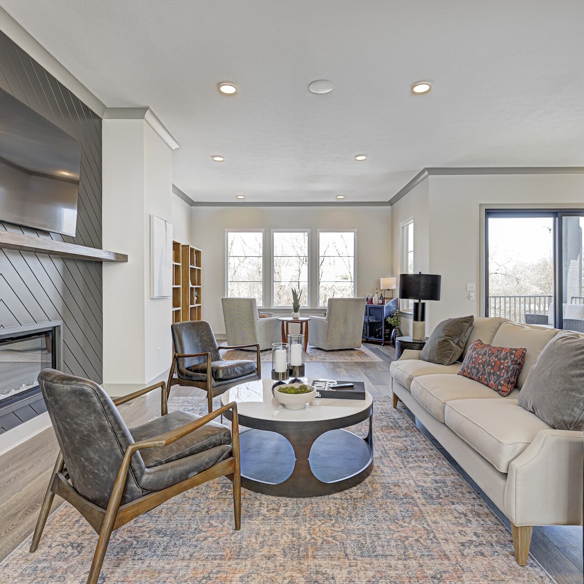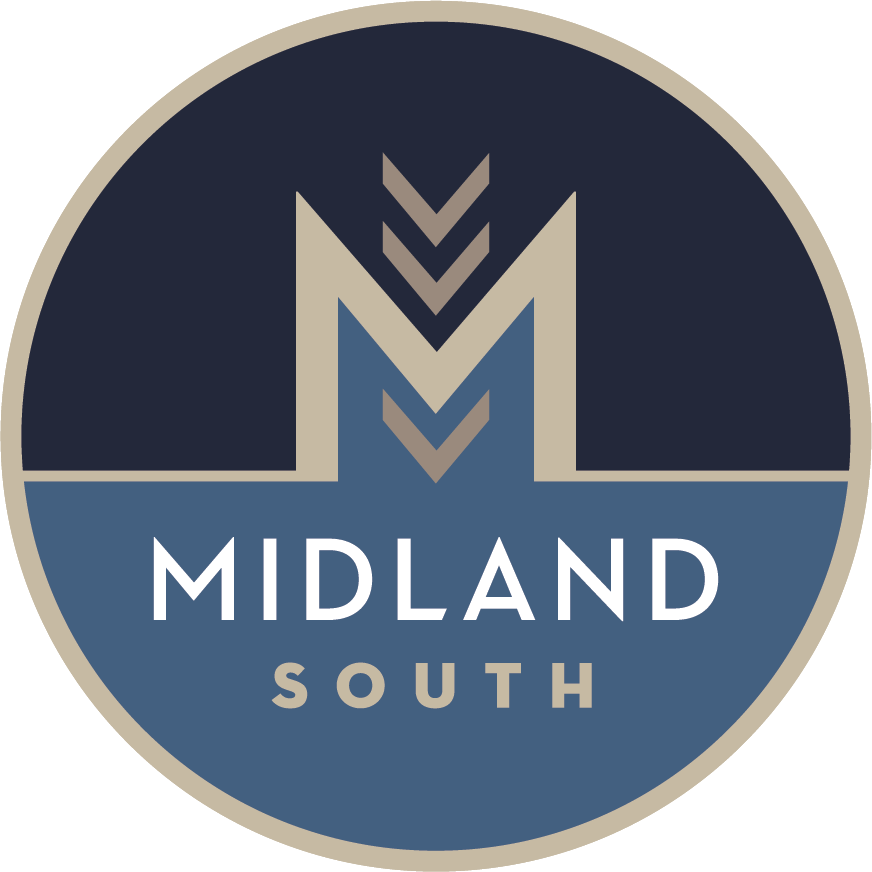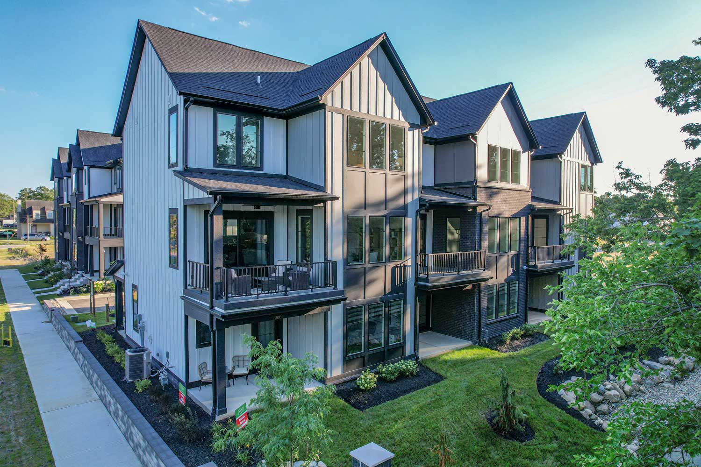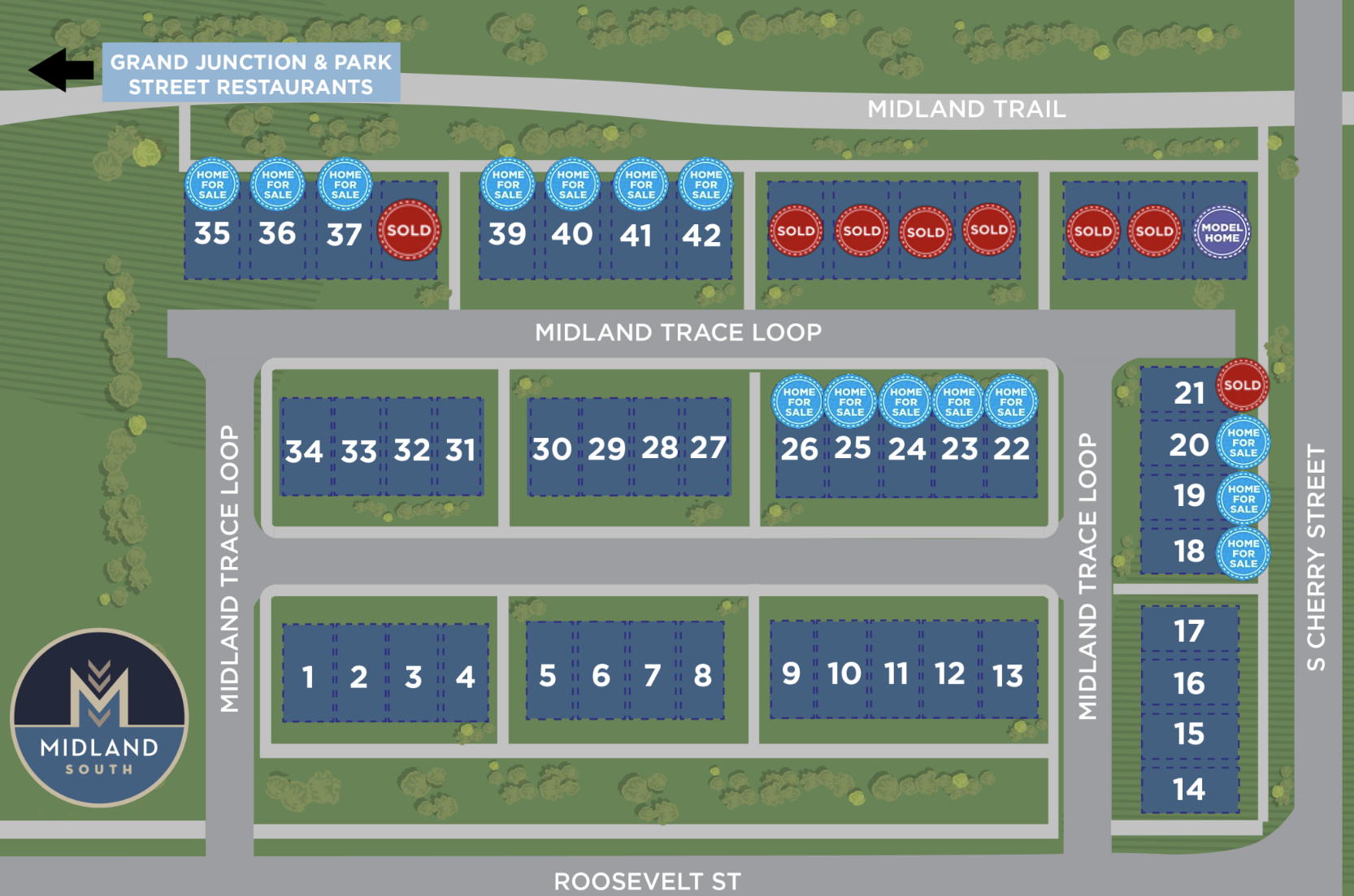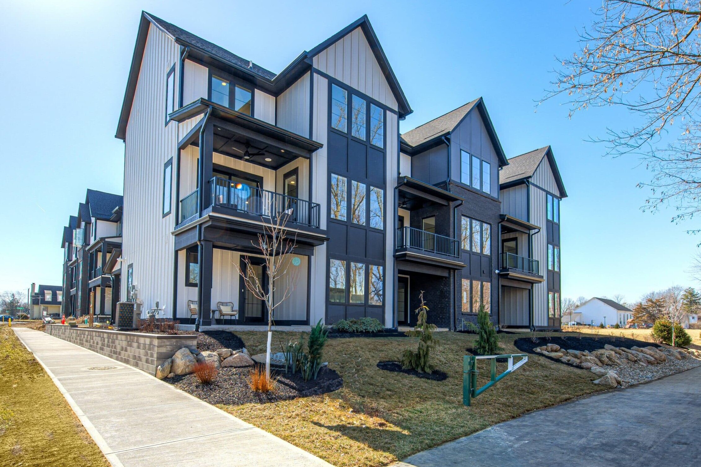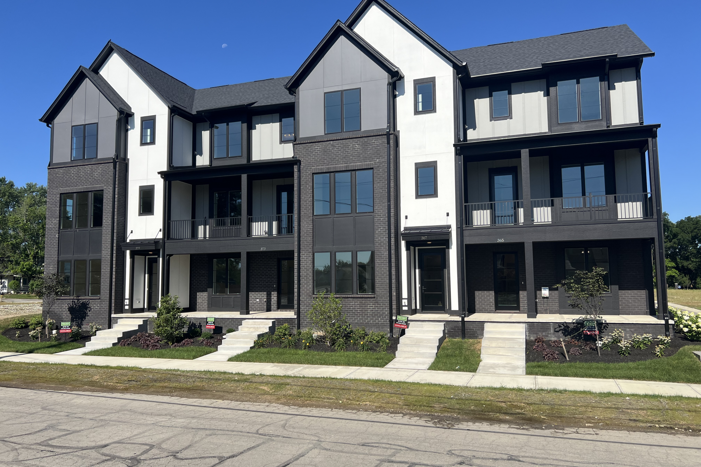Take the Virtual Tour
About Midland South
Midland South is the newest townhome community in Westfield, Indiana. Located just steps from the Midland Trace Trail and minutes from Grand Junction Plaza, this vibrant community offers the perfect blend of convenience and lifestyle. Enjoy evening walks on Midland Trace Trail before dinner at one of the popular Park Street restaurants. Homeowners will enjoy a small community designed with walkability in mind.
As you explore Midland South in Westfield, IN, you’ll discover a range of newly built townhomes that cater to modern living. Whether you’re searching for a move in ready or new construction townhomes for sale, Midland South is your ideal destination. With a variety of newly built townhomes for sale, you’re sure to find the perfect fit in this thriving community.
Whether you’re priority is the number of bedrooms or specific square feet requirements, Midland South has the right townhome designs to match your lifestyle. Explore our collection of luxury townhomes for sale and find your ideal property today!
Contact us today to find out more about our available townhomes at Midland South and take the first step toward your new home!
DETAILS
TOWNHOME PRICE: Starting at $499K
SCHOOL DISTRICT: Westfield-Washington Schools
Monon Trail Elementary, Westfield Middle, Westfield Intermediate, Westfield High School
AMENITIES/FEATURES: Access to Midland Trace Trail, Minutes from Grand Junction Plaza
MODEL ADDRESS: 208 Midland Trace Loop Westfield, IN 46074
MODEL HOURS: Thurs-Sun, Noon to 5pm
SELF-GUIDED TOUR HOURS: 10am to 8pm, Daily
About the Model
This Townhome Model sits along the Midland Trace Trail. Featuring an open concept floor plan, the main living area, kitchen and outdoor balcony are located on the second floor while the primary suite is on the third floor.
Model Features
- 2,477 SQ FT
- 3 Bedrooms, 3.5 Baths
- Two large outdoor living spaces
- Two car garage
Download the Floor Plans
Available Units
Homes for Sale
160-168 Midland Trace Loop
These highly sought-after Trailside home in Midland South span across three levels, offering the perfect blend of modern finishes, thoughtful layout, and prime location.
Natural light floods the open-concept main floor with a gourmet kitchen, sunroom, and large great room. Enjoy indoor-outdoor living with a private balcony just off the main living area—perfect for entertaining or relaxing in style. Upstairs, retreat to the primary suite complete with an en-suite bath and walk-in closet connected to the laundry room- offering optimal functionality. An additional bedroom and en-suite complete the upper level. A flexible guest suite can be found on the lower level along with a large mudroom with direct access to the 2-car garage.
Located steps from trails, parks, shopping, dining, and top-rated schools, this home delivers lifestyle, location, and low-maintenance luxury.
170-178 Midland Trace Loop
These highly sought-after Trailside home in Midland South span across three levels, offering the perfect blend of modern finishes, thoughtful layout, and prime location.
Natural light floods the open-concept main floor with a gourmet kitchen, sunroom, and large great room. Enjoy indoor-outdoor living with a private balcony just off the main living area—perfect for entertaining or relaxing in style. Upstairs, retreat to the primary suite complete with an en-suite bath and walk-in closet connected to the laundry room- offering optimal functionality. An additional bedroom and en-suite complete the upper level. A flexible guest suite can be found on the lower level along with a large mudroom with direct access to the 2-car garage.
Located steps from trails, parks, shopping, dining, and top-rated schools, this home delivers lifestyle, location, and low-maintenance luxury.
181-189 Midland Trace Loop
Step into refined urban living with these stylish three-story homes, thoughtfully designed for comfort, convenience, and effortless entertainment.
The second floor is the heart of the home — an open-concept space featuring a modern kitchen with pantry, designated dining area, living room with a fireplace focal point and a large private outdoor space. The third floor offers a tranquil retreat with a primary suite, en-suite bath, and a walk-in closet, along with a secondary bedroom en-suite, and laundry room. On the first floor, enjoy a welcoming foyer, a flexible guest suite, extra storage, and a two-car garage.
Located steps from trails, parks, shopping, dining, and top-rated schools, this home delivers lifestyle, location, and low-maintenance luxury.
367-379 S Cherry Street
Step into refined urban living with these stylish three-story homes, thoughtfully designed for comfort, convenience, and effortless entertainment.
The second floor is the heart of the home — an open-concept space featuring a modern kitchen with pantry, designated dining area, living room with a fireplace focal point and a large private outdoor space. The third floor offers a tranquil retreat with a primary suite, en-suite bath, and a walk-in closet, along with a secondary bedroom en-suite, and laundry room. On the first floor, enjoy a welcoming foyer, a flexible guest suite, extra storage, and a two-car garage.
Located steps from trails, parks, shopping, dining, and top-rated schools, this home delivers lifestyle, location, and low-maintenance luxury.
Schedule A Tour
If you’re ready to schedule a tour or just need a little more information, please get in touch!
Nothing found.
