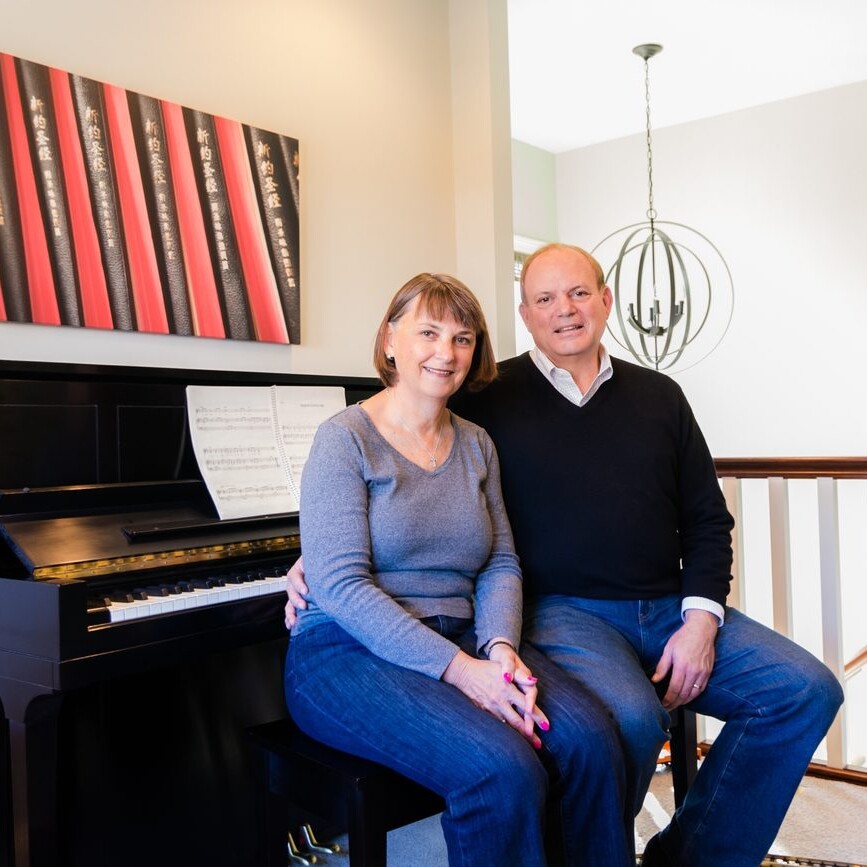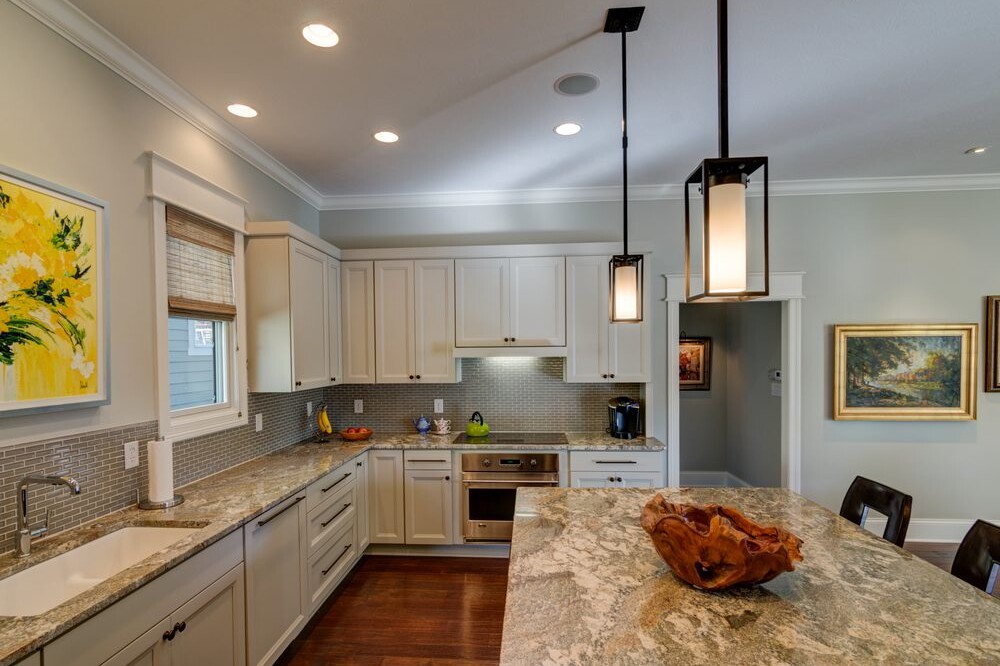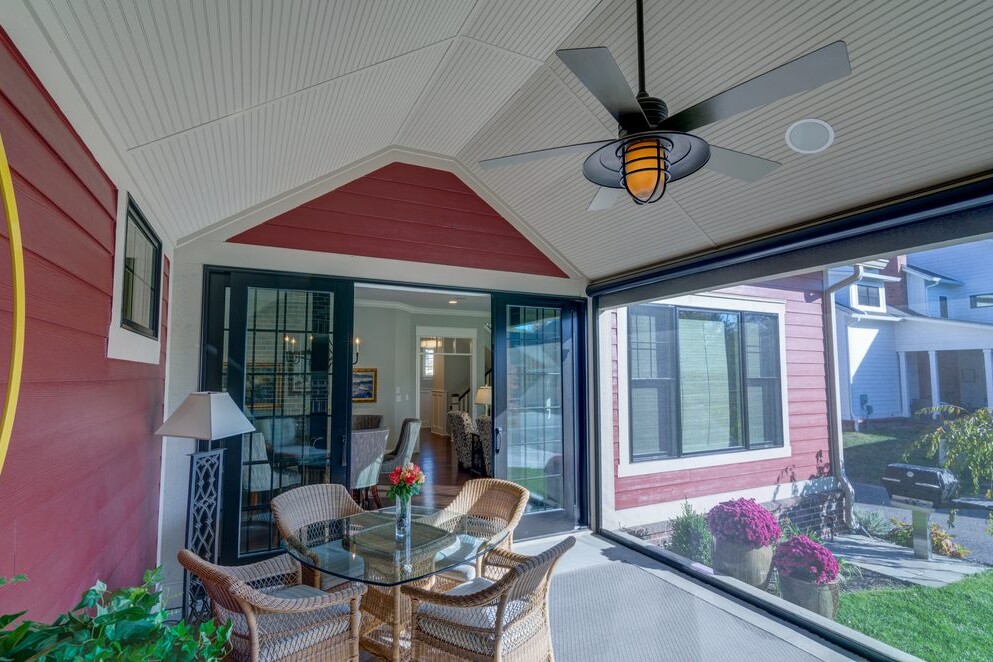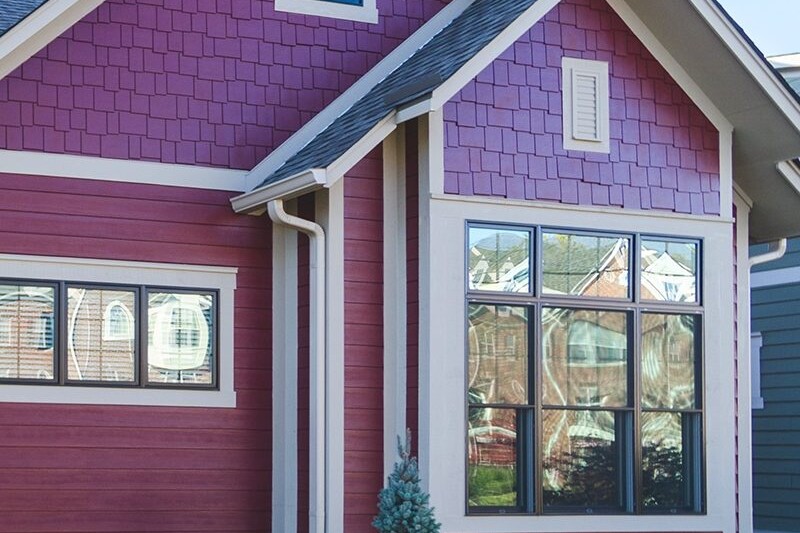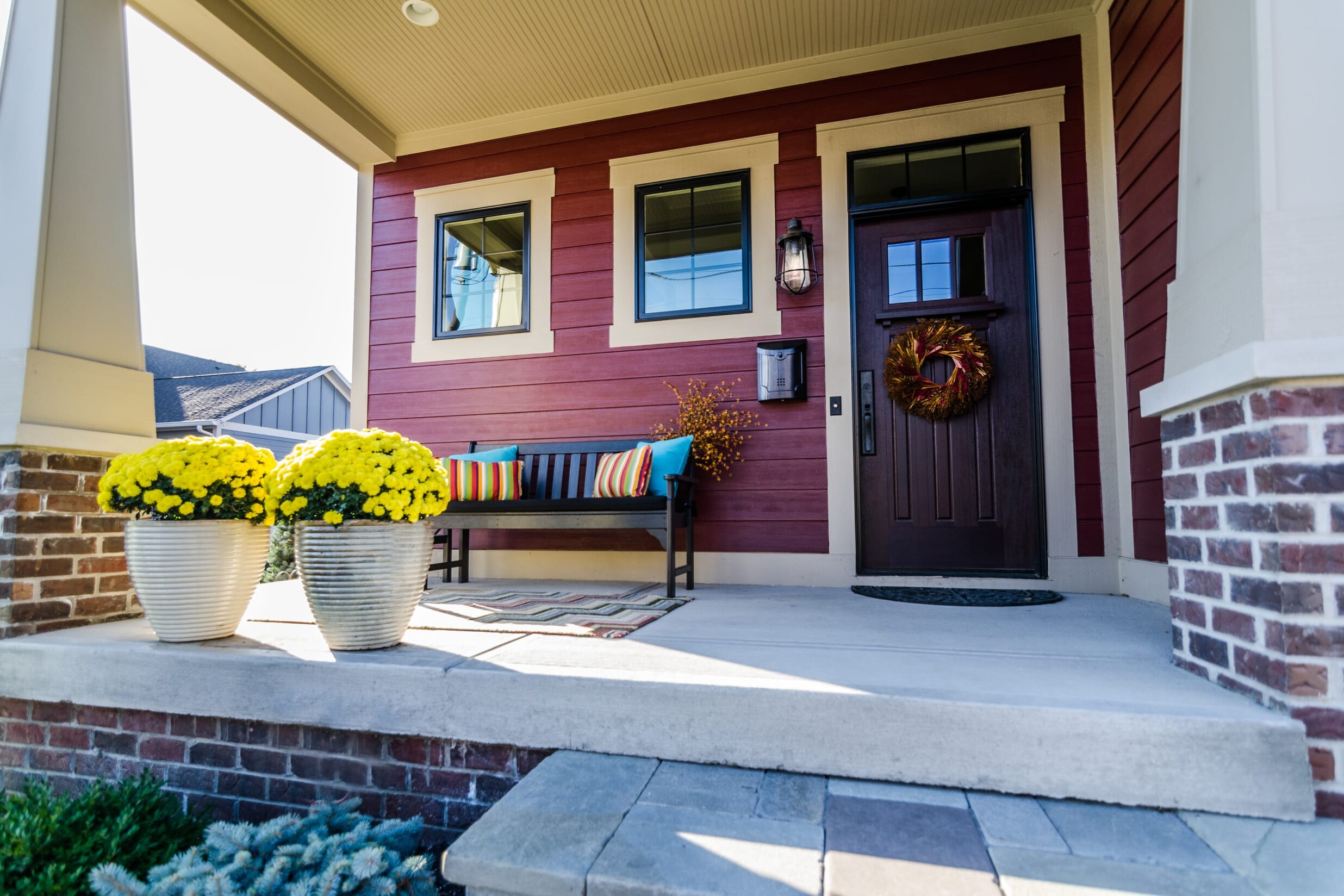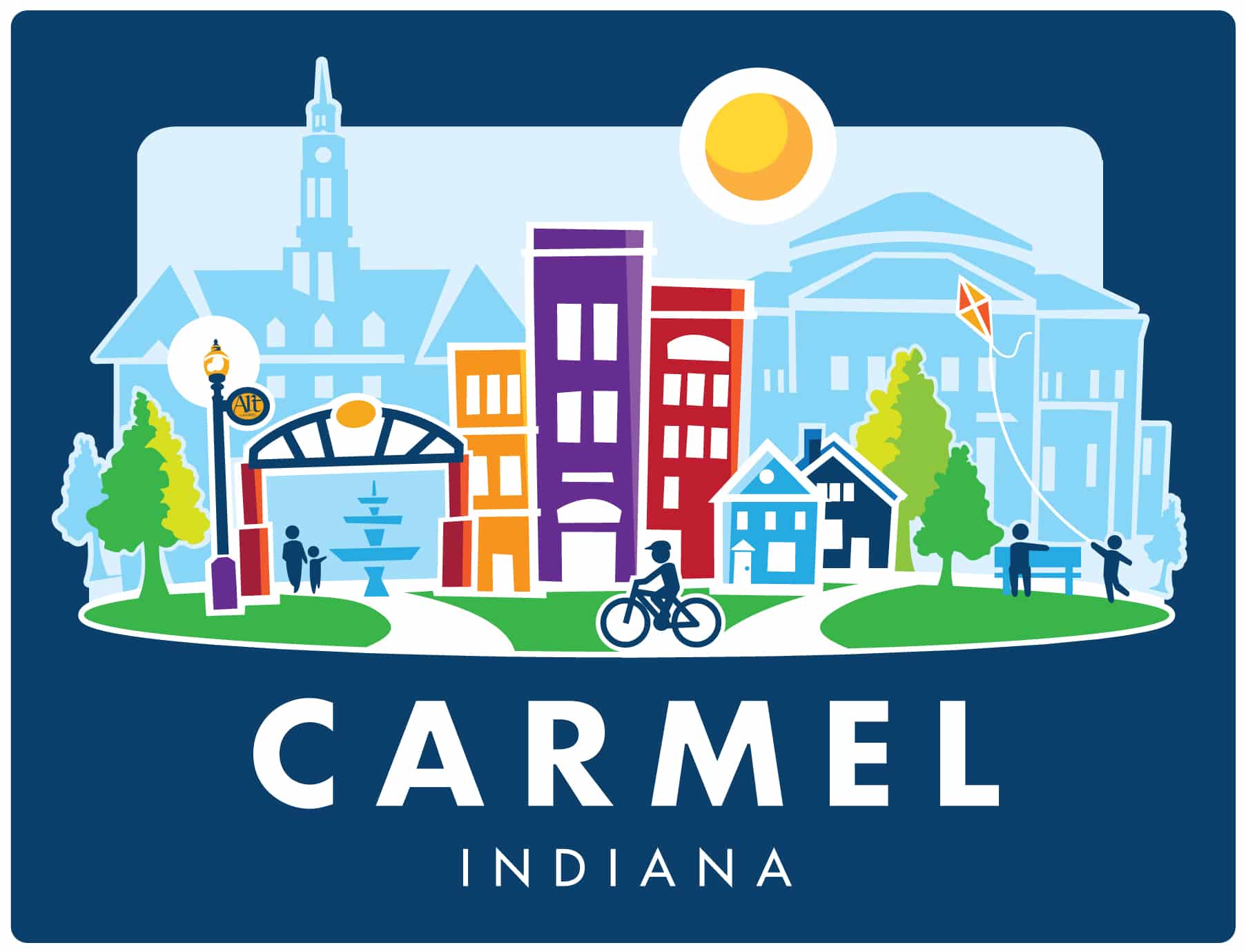Longtime Carmel residents Doug and Jayne Ann Wilson took a few minutes to sit down and talk about the first year in their new Old Town Design Group home.
What is the biggest change that your new home has had on your lifestyle?
Having our master bedroom on the main floor is fantastic … it’s just what we thought it would be. We really like the low maintenance; it’s all the good things of having a condo, but it’s our home, our design, and our layout.
Why did you choose Old Town Design Group to build your custom home?
We chose Old Town Design Group because we appreciated the quality of the home, the trustworthiness of the Old Town Design Group team, and the location that fits our lifestyle. For us, seeing the model home made it easy to know we had found what we didn’t even know we were looking for.
What was it like to build with Old Town Design Group?
We had an outstanding experience, beginning with design through construction. The custom home building process was clearly laid out with timelines for decisions. It was very organized, and we knew exactly what was coming and when.
We tell people we’d do it again with Old Town Design Group. We know several friends and new acquaintances that are building with Old Town in some way based on our positive experience.
Did anything interesting happen during your building process?
We brought four design “challenges” to the team at Old Town Design Group.
CHALLENGE 1
The first was a result of the large glass window we wanted in our master bedroom. The impact of the size, 90”x92”, meant that something other than a flat ceiling would be required. After consulting with our decorator, our superintendent Dave, and the foreman Matt, we elected to go with a vaulted ceiling. That led to other things to consider like, “how would you like it finished.” We settled on a wood plank ceiling with a beam, and the result was stunning.
CHALLENGE 2
The second was that we wanted an electric roll-screen for the side porch. We had seen this idea years before, and we knew we wanted that for our side porch. Our prior home had a screen porch, and we spent a lot of time on it, but in this case, we wanted to preserve the integrity of a “clear view” from the porch (i.e., no posts, no doors). Matt did a great job of working with Pella to get exactly what we wanted … we have a screen the full span of the porch.
CHALLENGE 3
We had a grand piano, a Yamaha Disklavier (player piano), so we designed a loft to accommodate it. The loft design was perfect, but when the piano mover came with his template, we discovered that the piano would not fit up the stairs. We looked at several options with the design team to adjust the stairwell, and even considered a crane to lift the piano through the window. In the end, we settled on a much more simplistic solution. We worked with our good friend Craig Gigax, owner of the Steinway Piano Gallery, and were able to acquire an upright piano that was similarly equipped. As it turned out, this allowed for our loft to become a sitting area that we really enjoy.
CHALLENGE 4
We wanted our kitchen to “disappear.” We didn’t want the kitchen to become the dominant design feature of the large open space, so we went with a design that minimized the prominence of the appliances. For example, we have a flat surface induction cook top, a disappearing hood system, and used cabinet covering for the refrigerator and the dishwasher. Justin says he knew we weren’t “kitchen people” when he heard we had a painting selected for over the sink.
What was the biggest surprise of your building process?
The biggest surprise was the selection of the color. As we were talking about colors, Justin suggested a red, we were thinking blue. The idea of red was appealing, but we were concerned with the rich red fading to a pinkish tone over time. Through our decorator working with Sherwin-Williams, we found a red that was being tested in Carmel, and that convinced us to go red. We then matched the trim to the gutter color and selected the brick and shingles. Putting it all together with the black trim windows gave us a visual look that we just love!
Overall … we enjoyed the total process, from design through construction and the selection of all the finishing details. We would do it again but hope to never move! We love our home.
The Wilsons found the home design and location that was just right for them. Make the move and write your own building story with Old Town Design Group at our newest Monon community, Sunrise on the Monon, in the heart of Carmel.
About Downtown Carmel
Lots on and near the Monon Trail within walking distance of Carmel shops and restaurants. Custom home designs built to be eye-catching while maintaining the classic aesthetics of this established Carmel, Indiana neighborhood. Contact us to find out more about our lots and homes for sale in Downtown Carmel.
DETAILS
HOME & LOT STARTING PRICE: $1.4M
SCHOOL DISTRICT: Carmel-Clay Schools
Carmel Elementary, Carmel Middle, Carmel High School
AMENITIES/FEATURES: Access to the Monon Trail, Downtown Carmel
HOURS: By Appointment Only
