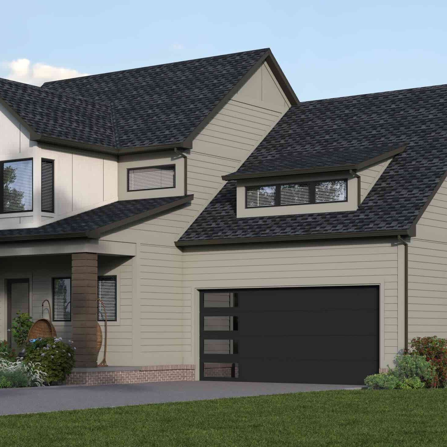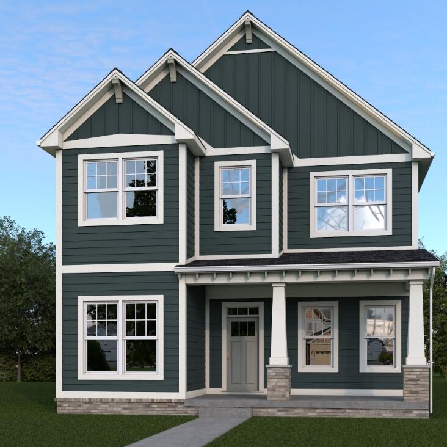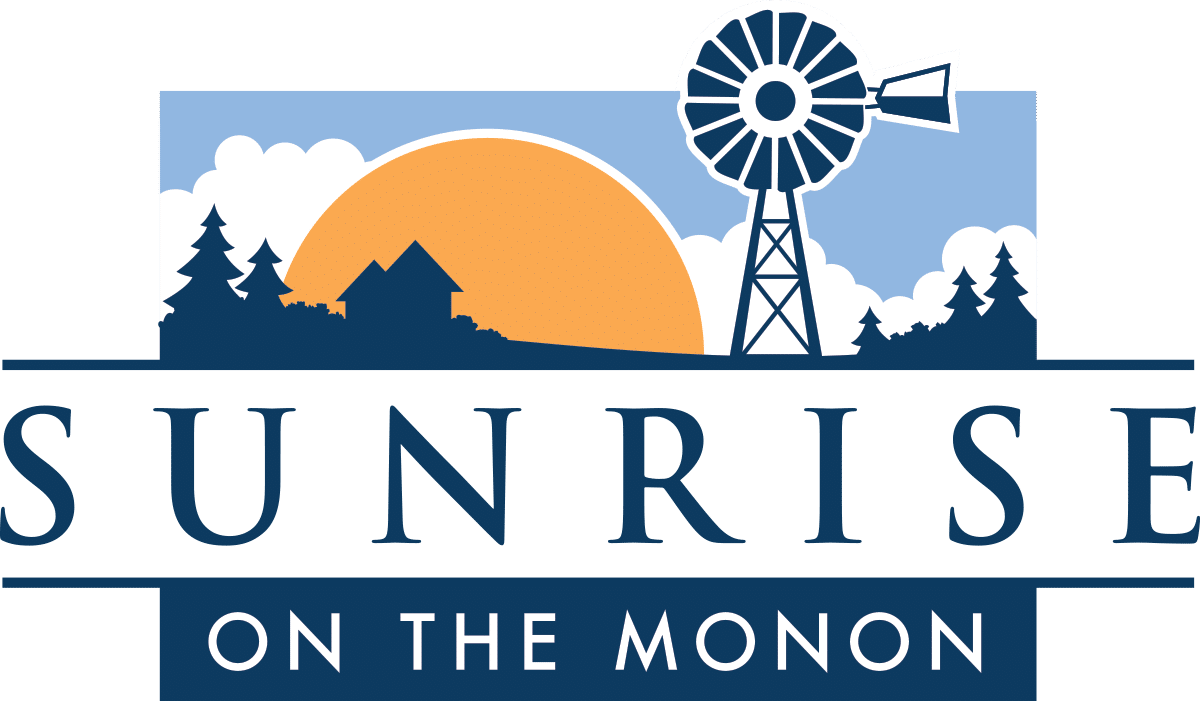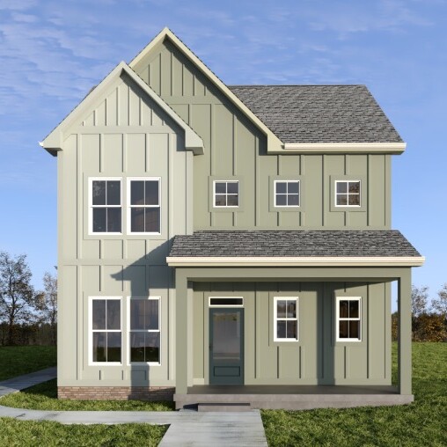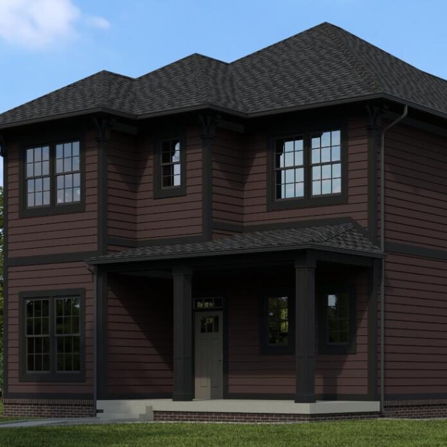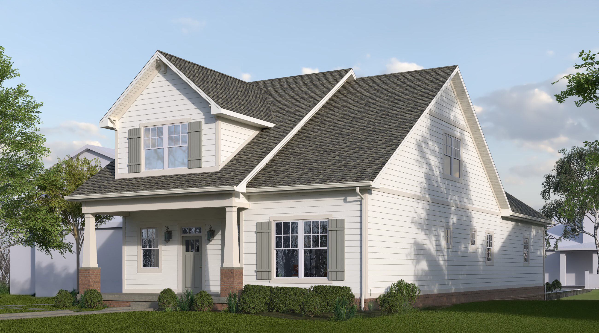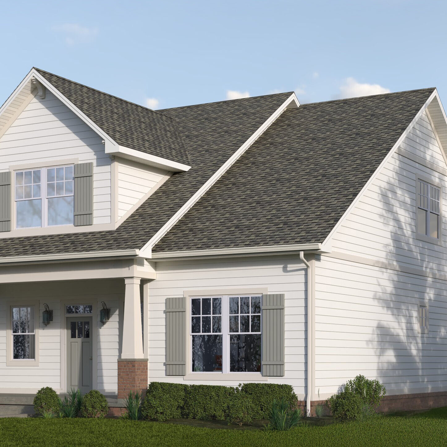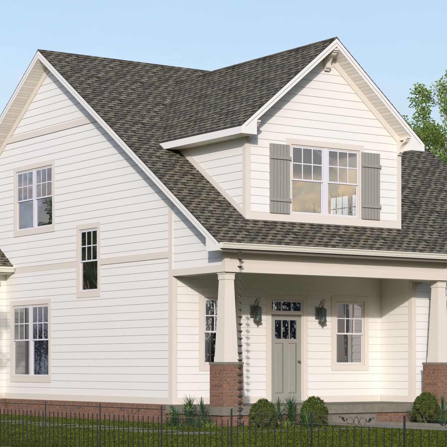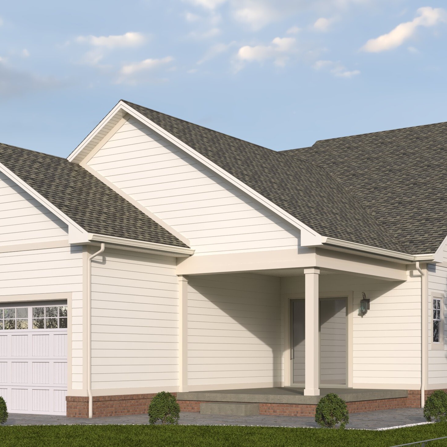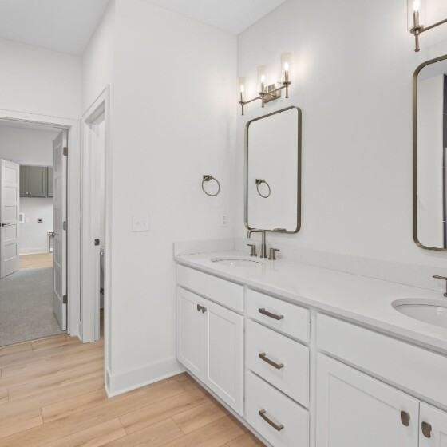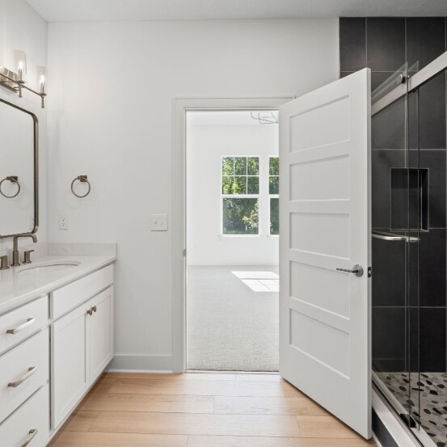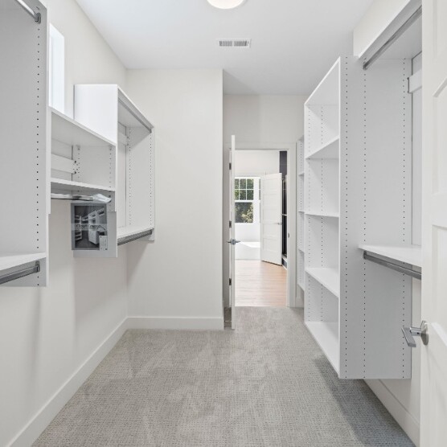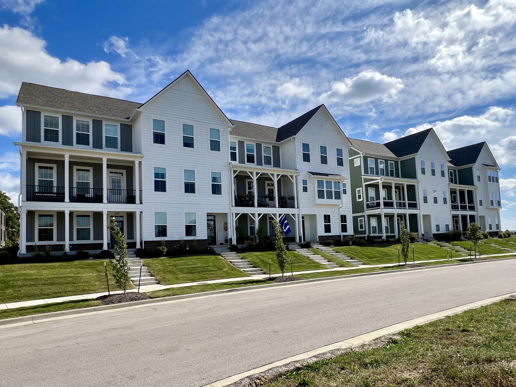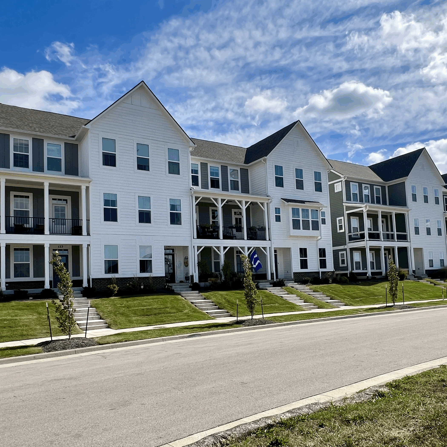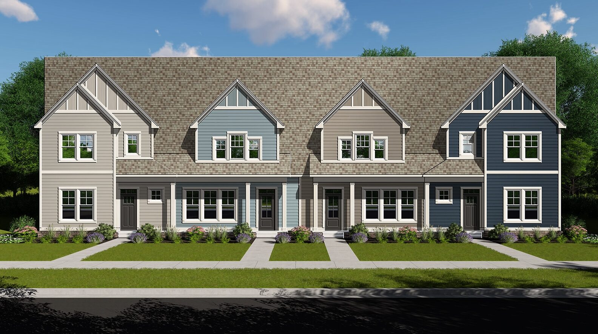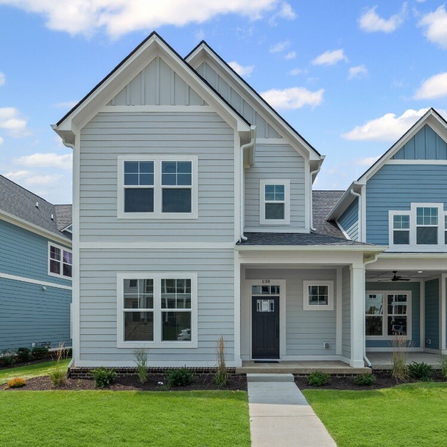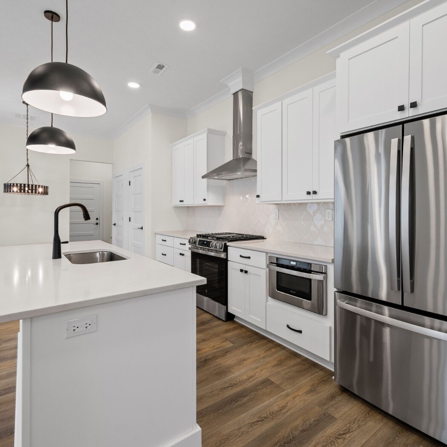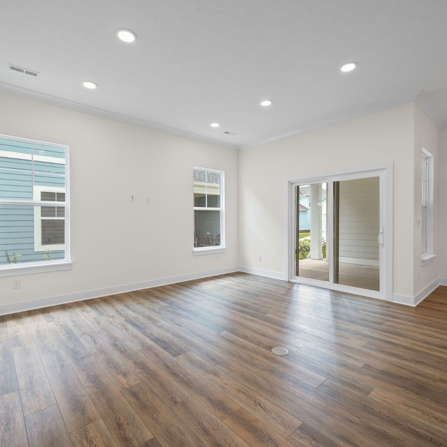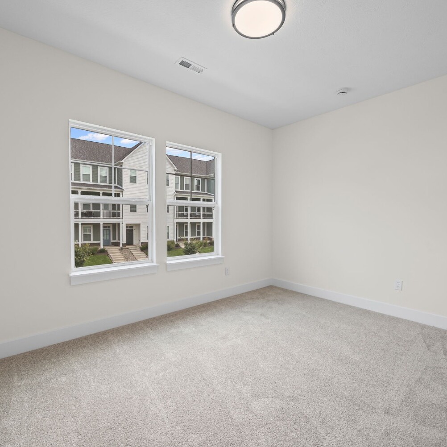16515 Red Tailed Hawk Dr.
ABOUT THE HOME
Situated in the scenic Springwater community, this beautifully designed home offers timeless finishes throughout.
The main floor features an open-concept layout with access to a cozy outdoor living space off the great room. A spacious office, mudroom with lockers, laundry room with additional cabinets, and a primary suite with a large walk-in closet complete the main level. Upstairs, two generous bedrooms share a full bath along with a flexible reading nook area. The finished basement expands your living and entertaining options with a large living room, guest bedroom, full bath, and ample storage.
Model Features
- Primary on Main
- Upper Level Reading Nook
- Outdoor Living
- Two-car garage with storage
*Rendering is for representation only*
DOWNLOAD THE FLOOR PLANS
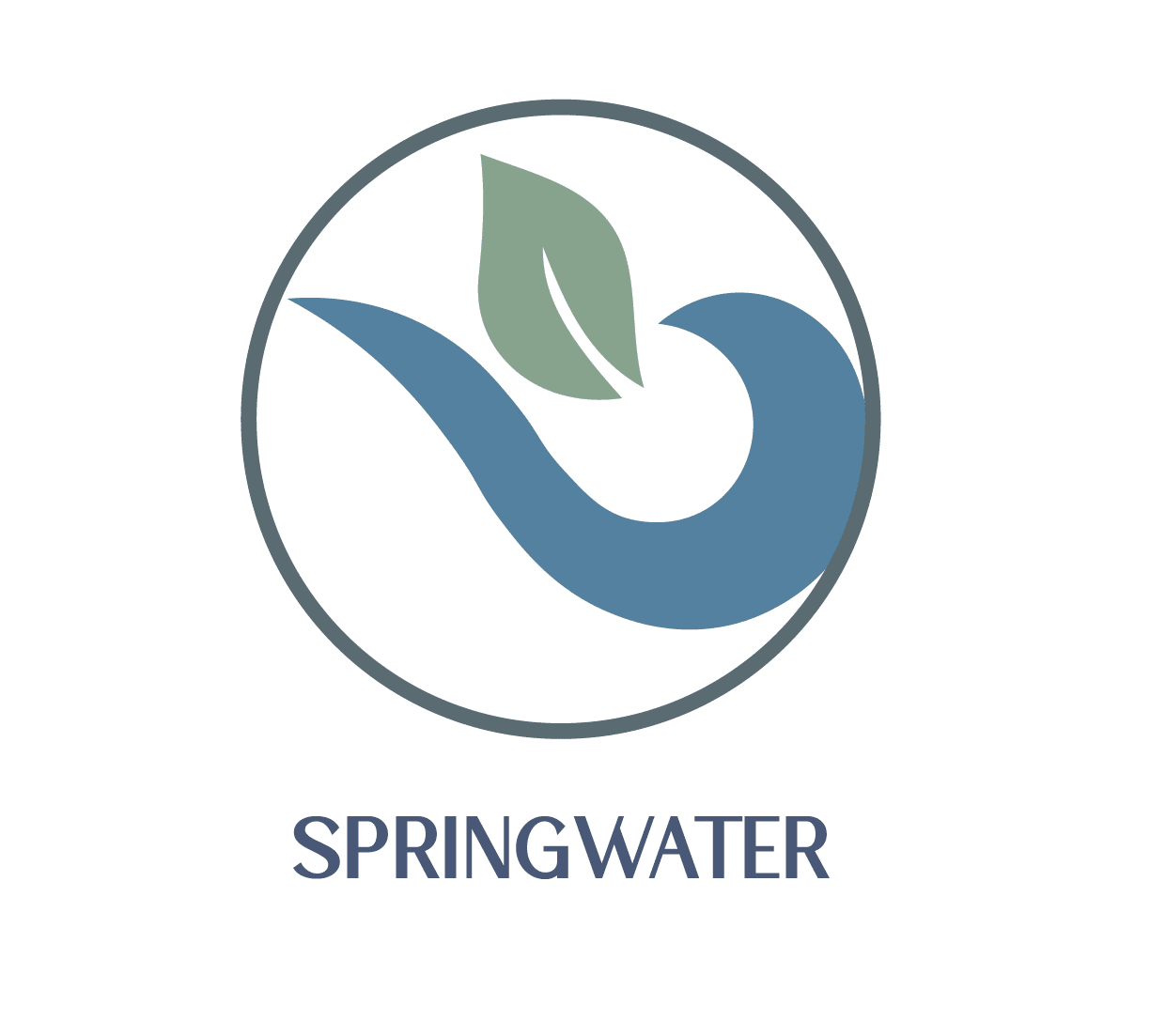
Springwater, Westfield, IN
Springwater is an exclusive community in Westfield, IN that offers a diverse collection of new construction homes, custom lots, and townhomes for sale. From custom real estate to thoughtfully designed townhomes, residents can select the perfect property type to suit their lifestyle. Recently, Westfield was named one of the best places to live for families by Fortune Well, and Springwater is no different. Ideal for young professionals, families, and seniors looking to downsize, Springwater is one of the most desirable communities to call home in Westfield.
Contact us today to learn more about our available lots, townhomes, and new homes for sale in Springwater, and find your next home in Westfield, Indiana.
DETAILS
HOME & LOT PRICE: Starting at $750K
TOWNHOME PRICE: Starting at $560K
SCHOOL DISTRICT: Westfield-Washington Schools, Carey Ridge Elementary School, Westfield Intermediate, Westfield Middle, Westfield High School
AMENITIES/FEATURES: Springwater Park, Dedicated Green Spaces, Walking Paths, Convenient Access to the Monon Trail, Grand Junction, Restaurant Row, Grand Park Sports Campus, and Clay Terrace
CUSTOM MODEL ADDRESS: 16447 Burlwood Drive, Westfield, IN 46074
TOWNHOME MODEL ADDRESS: 16399 Burlwood Drive, Westfield, IN 46074
Community Tour
Take a closer look at Springwater in Westfield, IN. This community tour highlights the neighborhood’s parks, trails, and nearby amenities while giving you a view of the newly constructed homes and townhomes in Springwater.
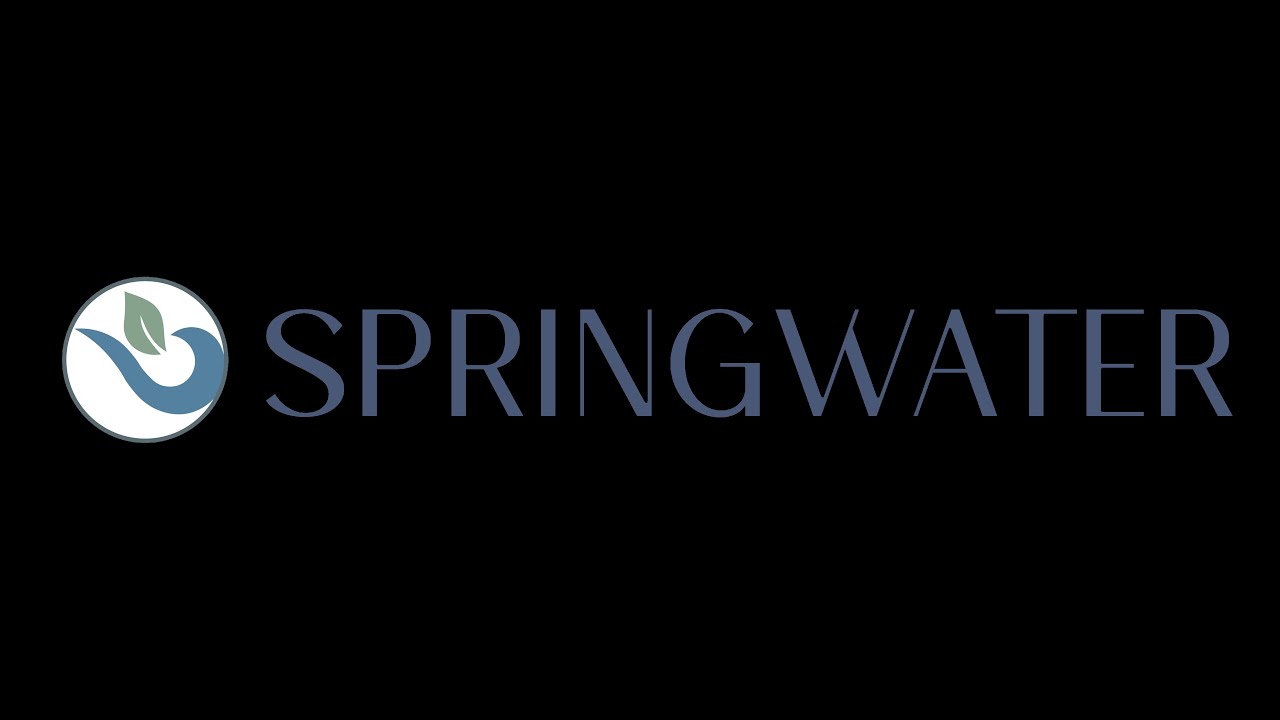
Ready to get started?
If you’re ready to schedule a tour or just need a little more information, please get in touch!

BIO:
9873 Bucklebury Lane
ABOUT THE HOME
This Craftsman curated home features an open-concept main level, with outdoor living off the great room. The upper level includes the primary suite, two additional bedrooms and a loft.
*Renderings and images are for representation only*
Model Features
- Primary Up
- Study off entry
- Outdoor living
- Two-car garage
DOWNLOAD THE FLOOR PLANS
About Sunrise on the Monon
Sunrise on the Monon is nestled in a quiet neighborhood at 99th Street and Westfield Boulevard, with easy access to downtown Carmel, Keystone at the Crossing, I-465, and the Monon Trail. This friendly community offers private wooded lots and intimate village lots to create a sense of community where every home is unique.
DETAILS
HOME STARTING PRICE: $700K+
SCHOOL DISTRICT: Carmel-Clay Schools
Forest Dale Elementary, Carmel Middle, Carmel High School
AMENITIES/FEATURES: Direct access to the Monon Trail
MODEL ADDRESS: 9868 Morningstar Lane, Carmel, IN 46280
MODEL HOURS: Thurs-Sun, Noon to 5pm
SELF-GUIDED TOUR HOURS: 10am to 8pm, Daily
Ready to get started?
If you’re ready to schedule a tour or just need a little more information, please get in touch!

BIO:
9866 Morningstar Lane
ABOUT THE HOME
This Modern Farmhouse curated home is inspired by the Tulip plan. It features a primary suite on the upper level, along with the additional bedrooms, laundry room and loft.
*Renderings and images are for representation only*
Model Features
- Primary Up
- Study off entry
- Outdoor living
- Two-car garage
DOWNLOAD THE FLOOR PLANS
About Sunrise on the Monon
Sunrise on the Monon is nestled in a quiet neighborhood at 99th Street and Westfield Boulevard, with easy access to downtown Carmel, Keystone at the Crossing, I-465, and the Monon Trail. This friendly community offers private wooded lots and intimate village lots to create a sense of community where every home is unique.
DETAILS
HOME STARTING PRICE: $700K+
SCHOOL DISTRICT: Carmel-Clay Schools
Forest Dale Elementary, Carmel Middle, Carmel High School
AMENITIES/FEATURES: Direct access to the Monon Trail
MODEL ADDRESS: 9868 Morningstar Lane, Carmel, IN 46280
MODEL HOURS: Thurs-Sun, Noon to 5pm
SELF-GUIDED TOUR HOURS: 10am to 8pm, Daily
Ready to get started?
If you’re ready to schedule a tour or just need a little more information, please get in touch!

BIO:
9869 Bucklebury Lane
ABOUT THE HOME
This Craftsman curated home, inspired by the Juniper plan, features an open-concept main level, with the primary suite in the back of the home. The upper level includes three additional bedrooms, finished attic storage and a loft.
*Renderings and images are for representation only*
Model Features
- Primary On Main
- Finished attic storage
- Outdoor living
- Two-car garage
DOWNLOAD THE FLOOR PLANS
About Sunrise on the Monon
Sunrise on the Monon is nestled in a quiet neighborhood at 99th Street and Westfield Boulevard, with easy access to downtown Carmel, Keystone at the Crossing, I-465, and the Monon Trail. This friendly community offers private wooded lots and intimate village lots to create a sense of community where every home is unique.
DETAILS
HOME STARTING PRICE: $700K+
SCHOOL DISTRICT: Carmel-Clay Schools
Forest Dale Elementary, Carmel Middle, Carmel High School
AMENITIES/FEATURES: Direct access to the Monon Trail
MODEL ADDRESS: 9868 Morningstar Lane, Carmel, IN 46280
MODEL HOURS: Thurs-Sun, Noon to 5pm
SELF-GUIDED TOUR HOURS: 10am to 8pm, Daily
Ready to get started?
If you’re ready to schedule a tour or just need a little more information, please get in touch!

BIO:
9867 Bucklebury Lane
ABOUT THE HOME
This American Standard curated home, inspired by the Maple plan, features an open-concept main level, with spacious outdoor living off the great room. The upper level includes the primary suite, additional bedrooms and loft.
*Renderings and images are for representation only*
Model Features
- Primary Up
- Laundry Up
- Outdoor living
- Two-car garage
DOWNLOAD THE FLOOR PLANS
About Sunrise on the Monon
Sunrise on the Monon is nestled in a quiet neighborhood at 99th Street and Westfield Boulevard, with easy access to downtown Carmel, Keystone at the Crossing, I-465, and the Monon Trail. This friendly community offers private wooded lots and intimate village lots to create a sense of community where every home is unique.
DETAILS
HOME STARTING PRICE: $700K+
SCHOOL DISTRICT: Carmel-Clay Schools
Forest Dale Elementary, Carmel Middle, Carmel High School
AMENITIES/FEATURES: Direct access to the Monon Trail
MODEL ADDRESS: 9868 Morningstar Lane, Carmel, IN 46280
MODEL HOURS: Thurs-Sun, Noon to 5pm
SELF-GUIDED TOUR HOURS: 10am to 8pm, Daily
Ready to get started?
If you’re ready to schedule a tour or just need a little more information, please get in touch!

BIO:
9866 Bucklebury Lane
ABOUT THE HOME
This American Standard curated home, inspired by the Sycamore plan, features an open-concept main level with the primary suite. The upper level includes additional bedrooms and loft.
*Renderings and images are for representation only*
Model Features
- Primary on Main
- Open Concept
- Outdoor living
- Two-car garage
DOWNLOAD THE FLOOR PLANS
About Sunrise on the Monon
Sunrise on the Monon is nestled in a quiet neighborhood at 99th Street and Westfield Boulevard, with easy access to downtown Carmel, Keystone at the Crossing, I-465, and the Monon Trail. This friendly community offers private wooded lots and intimate village lots to create a sense of community where every home is unique.
DETAILS
HOME STARTING PRICE: $700K+
SCHOOL DISTRICT: Carmel-Clay Schools
Forest Dale Elementary, Carmel Middle, Carmel High School
AMENITIES/FEATURES: Direct access to the Monon Trail
MODEL ADDRESS: 9868 Morningstar Lane, Carmel, IN 46280
MODEL HOURS: Thurs-Sun, Noon to 5pm
SELF-GUIDED TOUR HOURS: 10am to 8pm, Daily
Ready to get started?
If you’re ready to schedule a tour or just need a little more information, please get in touch!

BIO:
1580 Pathfinder Drive
ABOUT THE HOME
Discover timeless design and outstanding craftsmanship in this beautifully constructed home in West Lafayette’s Provenance community. This residence offers a blend of comfort, function, and style.
The main level features a great room that seamlessly flows into a designer kitchen and dining area — perfect for hosting Boilermaker watch parties. The primary suite’s walk-in closet connects to the laundry room for optimal convenience. A pocket office, mudroom with built-in lockers, and walk-in pantry add everyday convenience. Upstairs includes two additional bedrooms, a loft, full bath, and spacious finished attic storage. Enjoy outdoor living with a covered porch and patio, plus a 2-car garage.
Home Features
- Two Car Garage
- Mudroom Lockers
- Finished Attic Storage
- Great Room Fireplace
*Renderings and images are for representation only*
DOWNLOAD THE FLOOR PLANS
About Provenance
Provenance at Discovery Park District is redefining life in West Lafayette through its multi-phase plan that includes townhomes, apartments and single-family homes. Community amenities include a community clubhouse, nature trails, parks and restaurants all within a walking distance.
This community is built for those seeking engagement and interaction. Walking trails connect throughout the development, allowing for ease of access to the natural and urban amenities.
DETAILS
HOME & LOT PRICE: Starting at $600K
TOWNHOME PRICE: Starting at $485K
SCHOOL DISTRICT: Tippecanoe School Corporation
Klondike Elementary, Klondike Middle School, Harrison High School
ARB REQUIREMENTS: No basements, Minimum 1,600 sq ft
AMENITIES/FEATURES: Indie Coffee Roasters on site, future community clubhouse, nature trails, parks and restaurants within walking distance.
ADDRESS: 100 Provenance Blvd., West Lafayette, IN 47906
MODEL HOURS: Thurs-Sun, Noon to 5pm
SELF-GUIDED TOUR HOURS: 10am to 8pm, Daily
Schedule a tour, today!
If you’re ready to schedule a tour or just need a little more information, please get in touch!

BIO:
105-111 Parkerwood Lane
ABOUT THE TOWNHOME
Designed with everyday living and entertainment in mind, this spacious three-story home offers a seamless blend of modern convenience and elevated design.
The second floor serves as the focal point of the home, with an open-concept layout featuring a sleek kitchen, dedicated dining area, comfortable living room, and a private outdoor living space—perfect for relaxing or hosting. Upstairs holds a quiet primary suite with a walk-in closet and en-suite bath. A secondary bedroom suite and laundry room provide added ease and functionality. The first floor features a versatile guest suite, additional storage space, and a two-car garage, making this home as practical as it is beautiful.
Townhome Features
- Third bedroom on lower level
- Two car garage
- Large outdoor balcony on second floor
DOWNLOAD THE FLOOR PLANS
About Provenance
Provenance at Discovery Park District is redefining life in West Lafayette through its multi-phase plan that includes townhomes, apartments and single-family homes. Community amenities include a community clubhouse, nature trails, parks and restaurants all within a walking distance.
This community is built for those seeking engagement and interaction. Walking trails connect throughout the development, allowing for ease of access to the natural and urban amenities.
DETAILS
HOME & LOT PRICE: Starting at $600K
TOWNHOME PRICE: Starting at $485K
SCHOOL DISTRICT: Tippecanoe School Corporation
Klondike Elementary, Klondike Middle School, Harrison High School
ARB REQUIREMENTS: No basements, Minimum 1,600 sq ft
AMENITIES/FEATURES: Indie Coffee Roasters on site, future community clubhouse, nature trails, parks and restaurants within walking distance.
ADDRESS: 100 Provenance Blvd., West Lafayette, IN 47906
MODEL HOURS: Thurs-Sun, Noon to 5pm
SELF-GUIDED TOUR HOURS: 10am to 8pm, Daily
Ready to get started?
If you’re ready to schedule a tour or just need a little more information, please get in touch!

BIO:
132-138 Parkerwood Lane
ABOUT THE TOWNHOME
Discover contemporary living reimagined in Provenance. Whether you seek to be steps away from campus, or the low-maintenance lifestyle, this is where comfort and sophistication meet.
Featuring an open concept main floor, this home is perfect for everyday living as well as game day entertaining. Enjoy a modern kitchen, designated dining space, and sizable outdoor living space. The primary bedroom is a retreat with a large closet and en-suite bath. Two additional bedrooms provide ample room for family, guests, or home office needs, while the loft offers flexible space for your lifestyle.
Choose between middle or end units — both offering thoughtfully designed layouts, elegant finishes, and attached two-car garages.
Townhome Features
- Upper level loft
- Two car garage
- Large outdoor living
*Renderings and images are for representation only*
DOWNLOAD THE FLOOR PLANS
About Provenance
Provenance at Discovery Park District is redefining life in West Lafayette through its multi-phase plan that includes townhomes, apartments and single-family homes. Community amenities include a community clubhouse, nature trails, parks and restaurants all within a walking distance.
This community is built for those seeking engagement and interaction. Walking trails connect throughout the development, allowing for ease of access to the natural and urban amenities.
DETAILS
HOME & LOT PRICE: Starting at $600K
TOWNHOME PRICE: Starting at $485K
SCHOOL DISTRICT: Tippecanoe School Corporation
Klondike Elementary, Klondike Middle School, Harrison High School
ARB REQUIREMENTS: No basements, Minimum 1,600 sq ft
AMENITIES/FEATURES: Indie Coffee Roasters on site, future community clubhouse, nature trails, parks and restaurants within walking distance.
ADDRESS: 100 Provenance Blvd., West Lafayette, IN 47906
MODEL HOURS: Thurs-Sun, Noon to 5pm
SELF-GUIDED TOUR HOURS: 10am to 8pm, Daily
Ready to get started?
If you’re ready to schedule a tour or just need a little more information, please get in touch!


