From Design to Completion: A Showcase Home
Our 2018 Home-A-Rama owners, Jim and Maureen, were nice enough to allow us to tag along as they designed their dream home. Take a first-hand look at what it takes to design and build a home for Home-A-Rama. With the success of our process, it’s no surprise Old Town Design Group is the only home builder who has built for a client in the last three out of five Home-A-Rama shows.
2018 HOME-A-RAMA PROGRESS
Old Town Design Group is excited to continue our tradition of participation in Home-A-Rama in 2018. With the success of our process, it’s no surprise Old Town Design Group is the only home builder who has built for a client in the last three out of five Home-A-Rama shows. This years home was designed by our fantastic clients alongside our in-house team of architectural designers, builders and interior design finishes with the help of Everything Home.
Our home owners, Jim and Maureen, are empty nesters who wanted to take advantage of every view available. Whether you’re walking in the door, standing on the second-floor balcony, or entering the pocket office, it’s obvious that the stunning views were the primary focus during the design process. As a couple who love to entertain, Jim and Maureen wanted to focus on the main level open floor plan with the conveniently located wine room and large covered porch directly off the dining room. As grandparents, Jim and Maureen wanted a space reserved for their grand kids. We’ve created a second level with built in custom bunk beds that sit alongside an open game room/study.
Check out our progression from start to finish with our 2018 HOME-A-RAMA home!
BUILDING PROGRESS
NOVEMBER
Plan Design Consultations #1, #2 and #3 are completed. Preliminary Specifications and pricing is presented then if approved, ballpark pricing is presented for approval by home owners. Home owners Jim and Maureen review the final plans of their dream home while meeting at the Chatham Hills model.
DECEMBER
Final Contract is signed by our home owners! Doors, windows and shingles are ordered, as these can take some time to arrive.
JANUARY
Excavation on the home has begun. Home owner, Maureen is busy selecting appliances and plumbing with the help of Everything Home and vendor Ferguson. The homes basement walls are being set and getting ready to be poured.
FEBRUARY
Pending weather, the basement and garage floor have been poured. Window wells for the basement are built. Pre-framing has begun for the next levels of the home.
MARCH
Foundation Quality Check is completed so that framing can begin on the first and second levels of the home. Roof framing is started after the second level is framed. At ICC Floors, home owners Jim and Maureen look at samples of flooring and tile for all of the room in their new home.
APRIL
Hardware for cabinets is ordered and Interior Design Meeting #2 is completed. The electrical walk is completed with home owner Maureen and OTDG Construction Manager, Ragan during the framing process. The mechanical walk will be completed next. Trim pre-walk will occur prior to their exterior siding is installed, and exterior painting begins.
MAY
The roof has been installed allowing for drywall and insulation to begin! Masonry has started on the exterior of the home as Maureen selects interior paint selections with the help of Everything Home Designers during Interior Design Meeting #3. The mechanical Quality Check is completed.
JUNE
Drywall and insulation has been inspected. Interior paint selections have been ordered and the first coat of paint is completed! The garage door and trim have also been installed into their home.
JULY
Counter tops are installed and appliances are inspected after install. Maureen and Jim’s selected lighting is installed. Concrete walk is completed as the landscape planning is finalized. The trim walk QC is completed as well with our clients.
AUGUST
The final exterior paint is finished, carpet, hardwood and tile backsplash is installed. Landscaping and aqua systems have been completed. After this, the construction manager will have their final QC check through the home.
SEPTEMBER
The closing walk with the home owner has been completed and the home owners will begin moving their furniture into the home. During the closing walk, home owners will create a punch list of items that will be addressed by the construction manager.
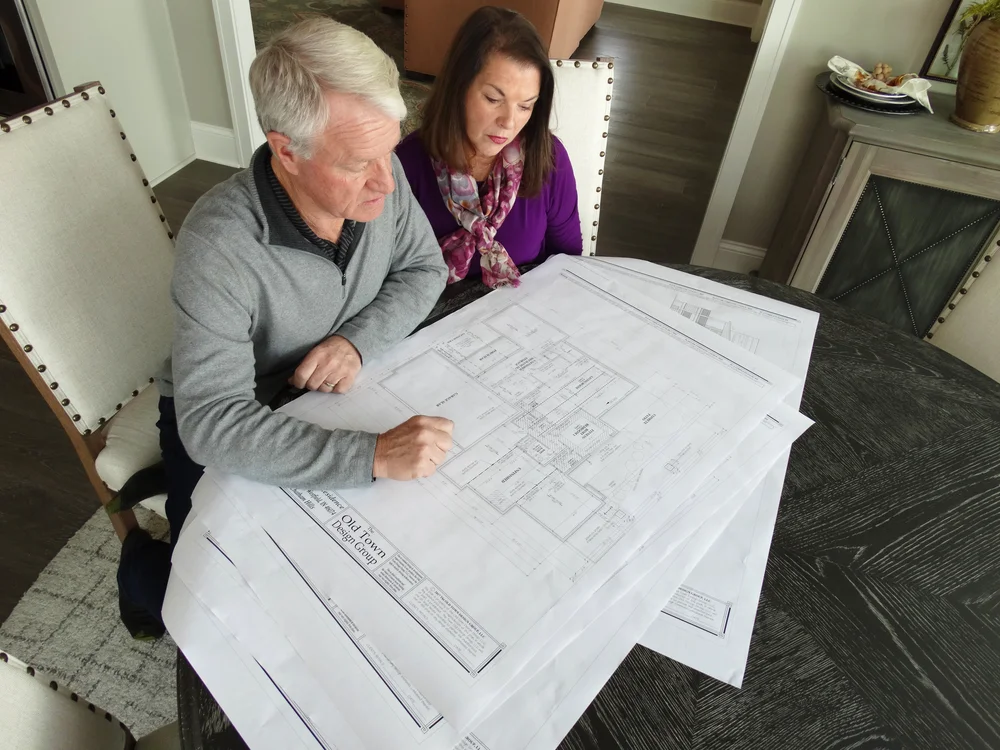
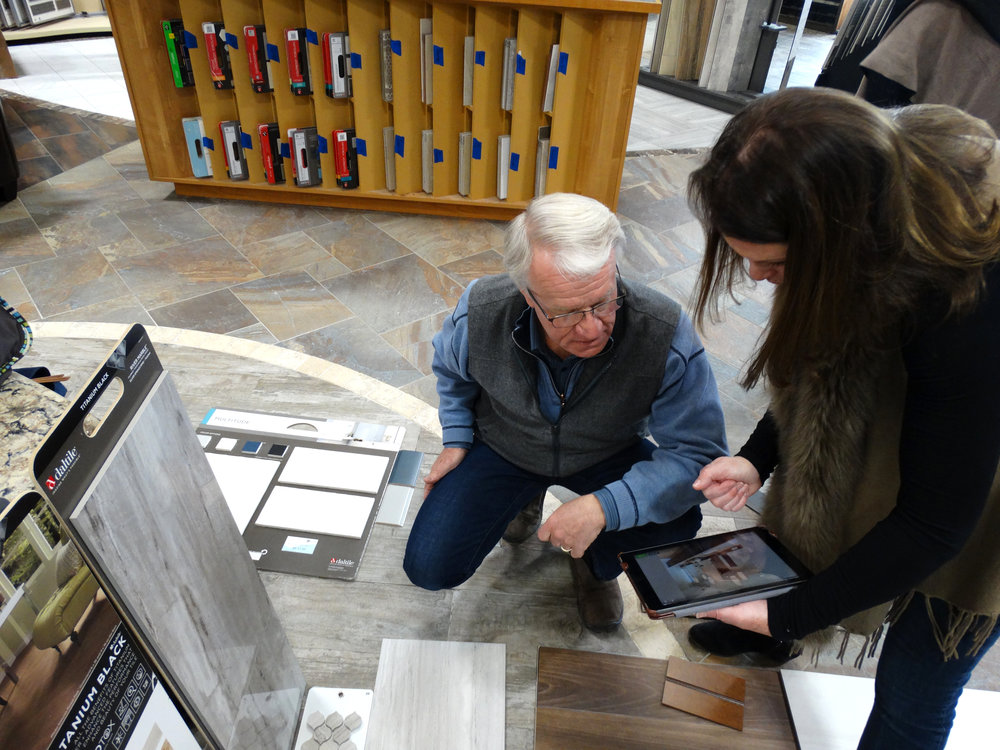
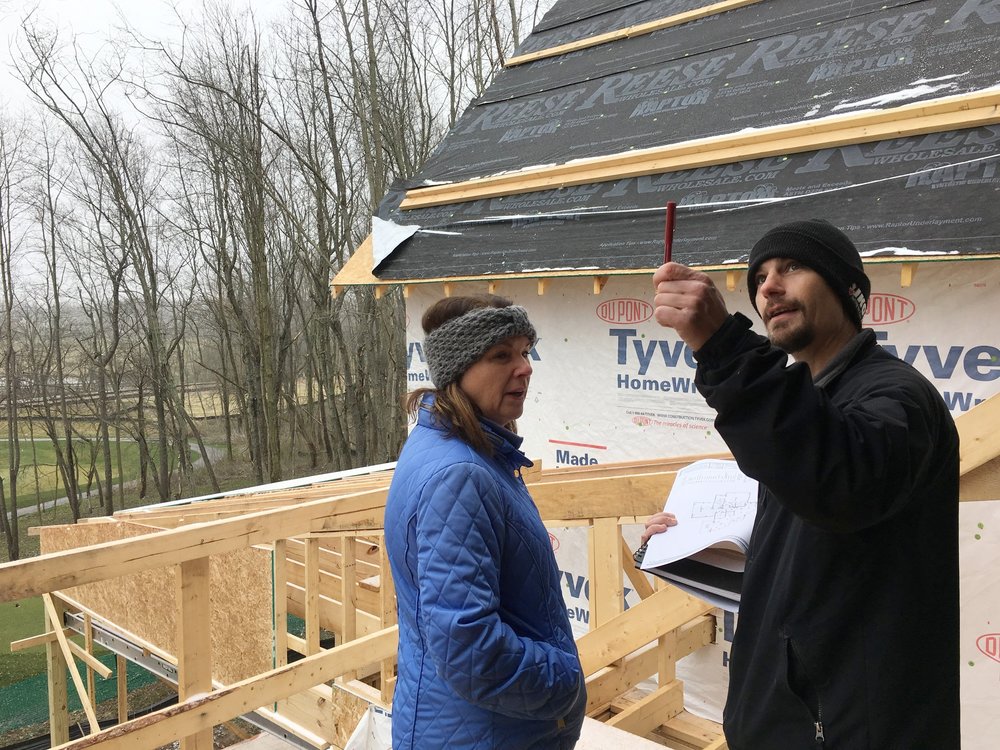
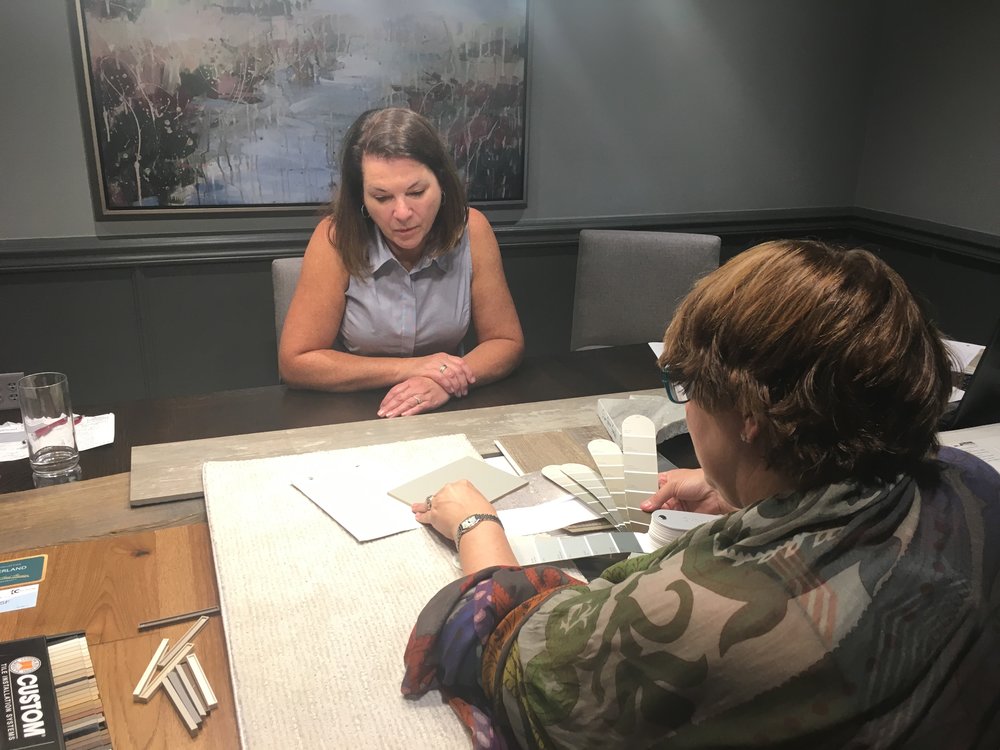
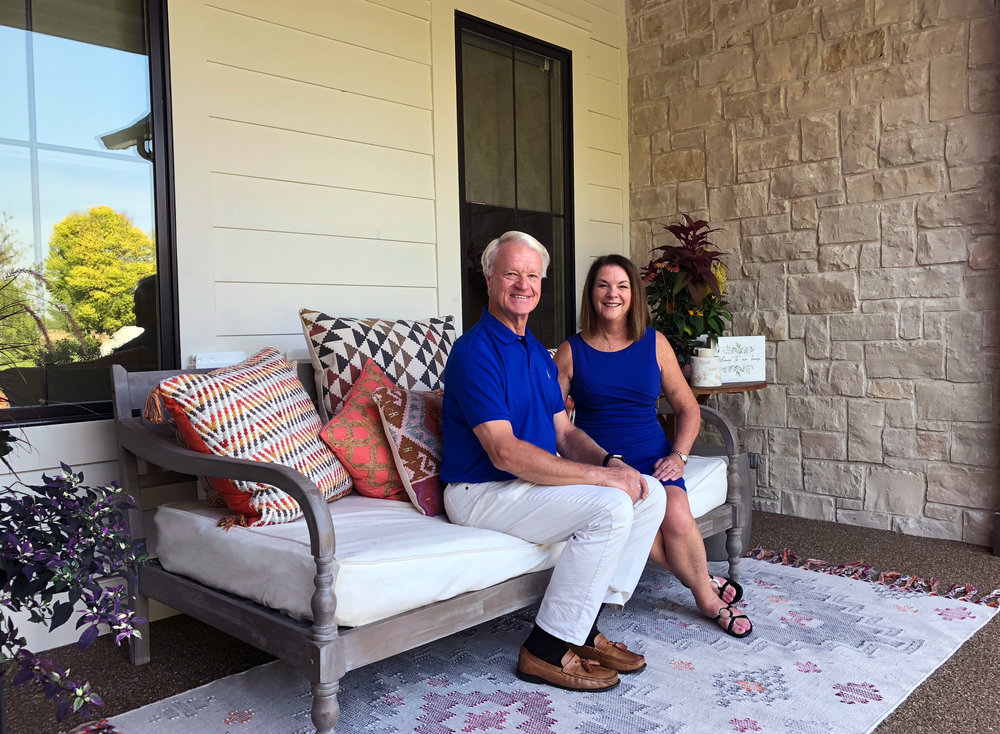
At Old Town Design Group, we pride ourselves on the ability to create and maintain relationships throughout the entire build process and after you’ve moved into your dream home. We create these relationships by working closely with clients through every step of the process from initial meetings to handing the keys over.