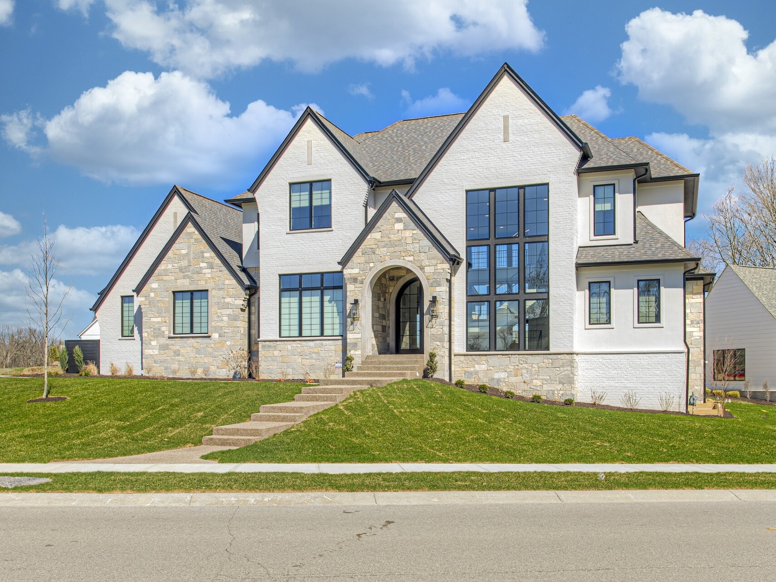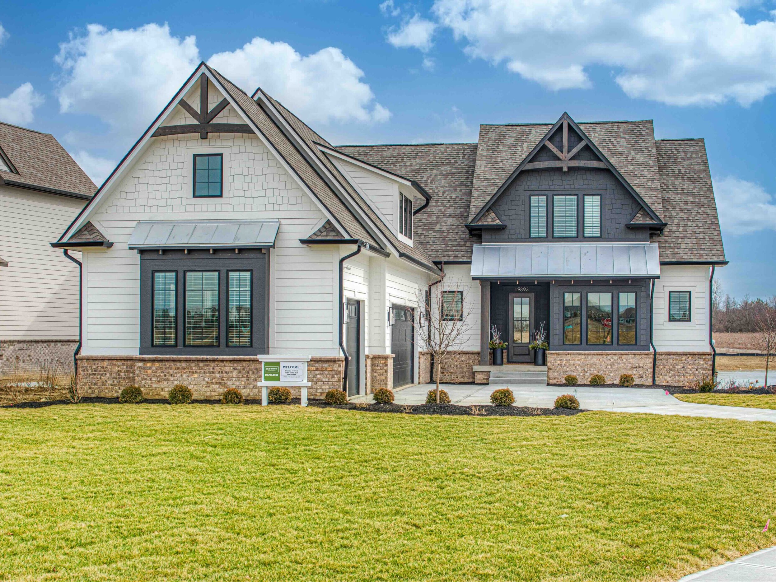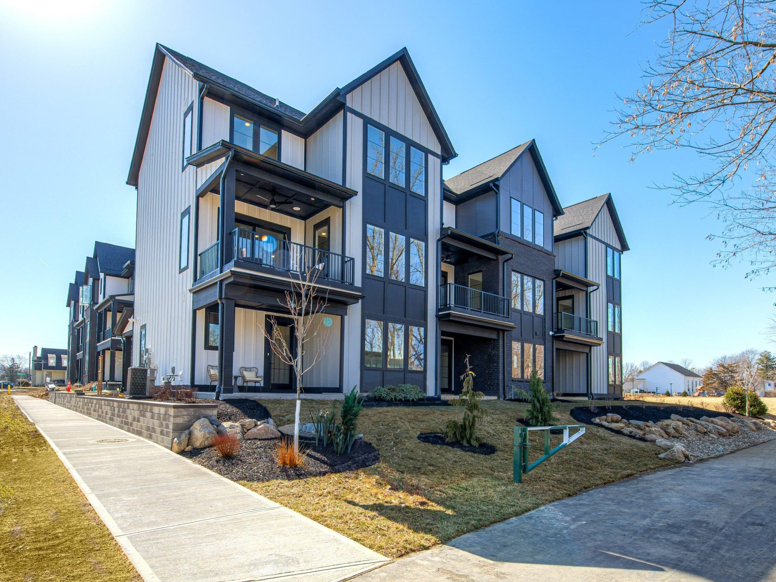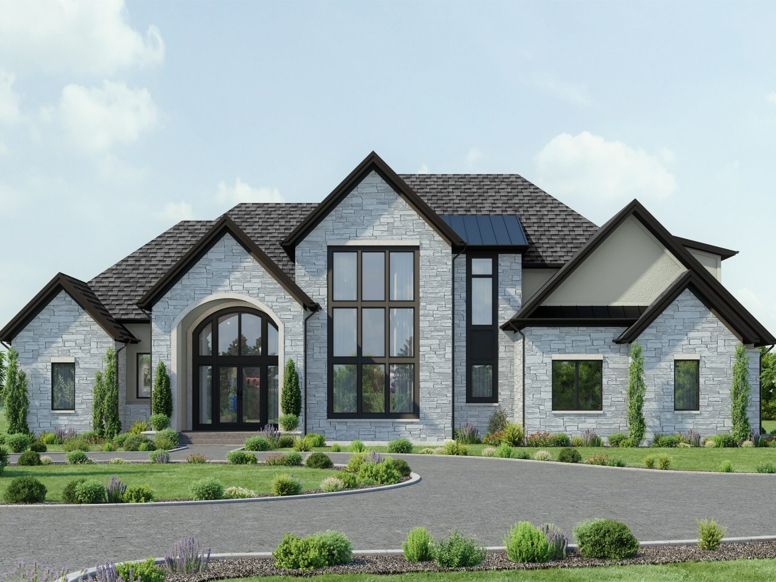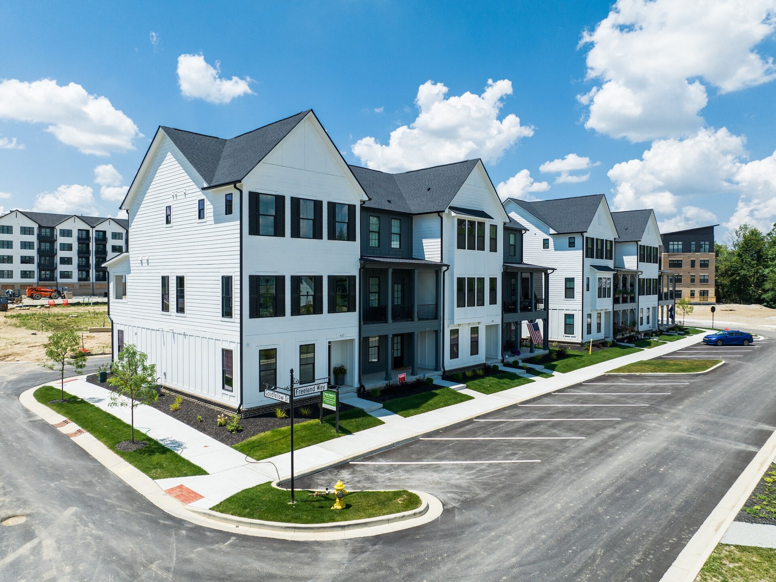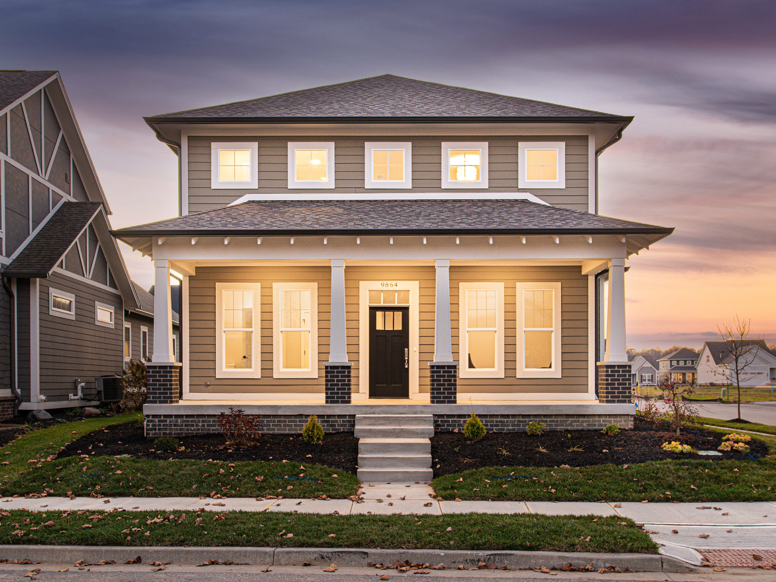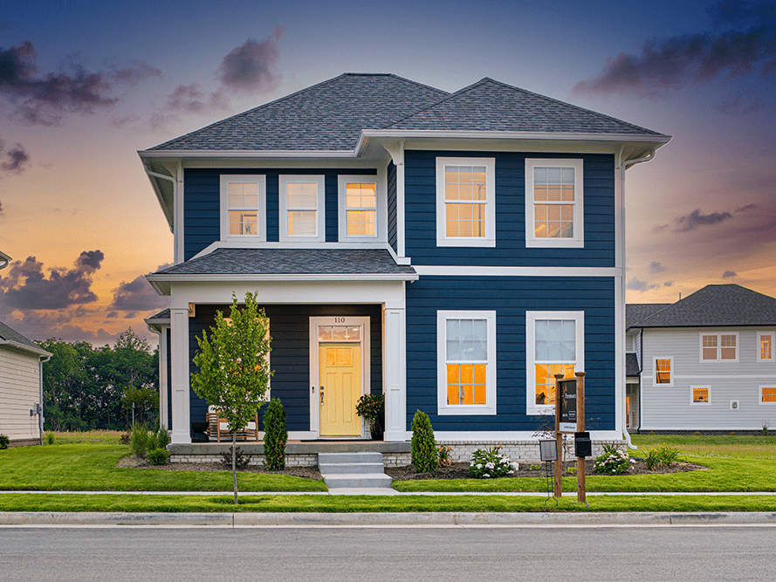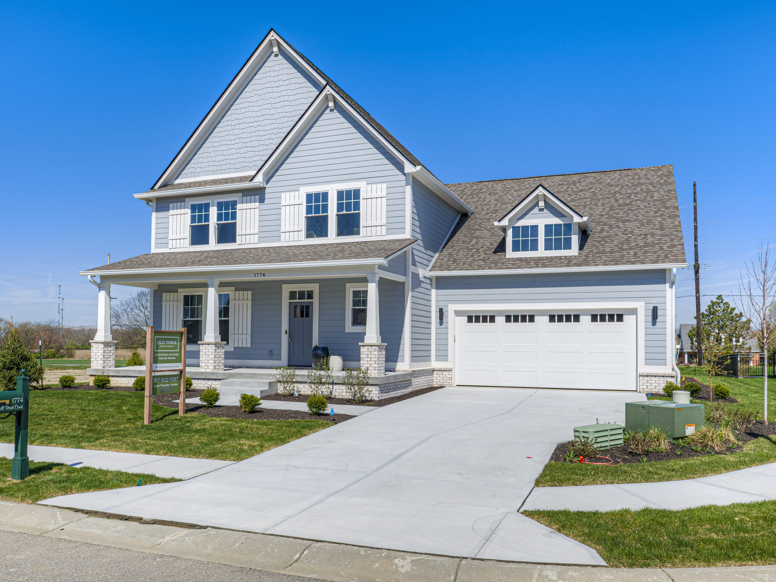Here’s our list of current model homes. Experience first-hand the quality craftsmanship and custom details build into each and every one of our homes.
Holliday Farms Model
This home features a primary on main, large outdoor living, four car garage, basement theater and large windows throughout.
Chatham Village Model
This home features 5 beds with the primary on the main, three car garage, open concept living, upper level loft and more!
Midland South Model
This Townhome Model sits along the Midland Trace Trail. It includes 3 bedrooms and 3.5 bathrooms, two car garage and large…
Promontory Home-A-Rama 2024
Debuting this fall in BAGI's 2024 Home-A-Rama, this home features 5 bedrooms, 5 full baths, 2 half baths, and over 8,000 total…
North End Model
This Townhome Model totals up to over 2,000 SQ FT. It includes 3 bedrooms and 3.5 bathrooms, two car garage and large outdoor…
Sunrise on the Monon Model
This Craftsman curated home is inspired by the Tulip plan. It features a primary suite on the upper level, along with a…
Provenance Model
This model home is inspired by our Sycamore plan, featuring an upper level loft, primary on the main floor and outdoor living…
Hillview Model
Inspired by the Jasper plan, this Craftsman styled home features a front-load 2-car garage, primary on the main level as well…
