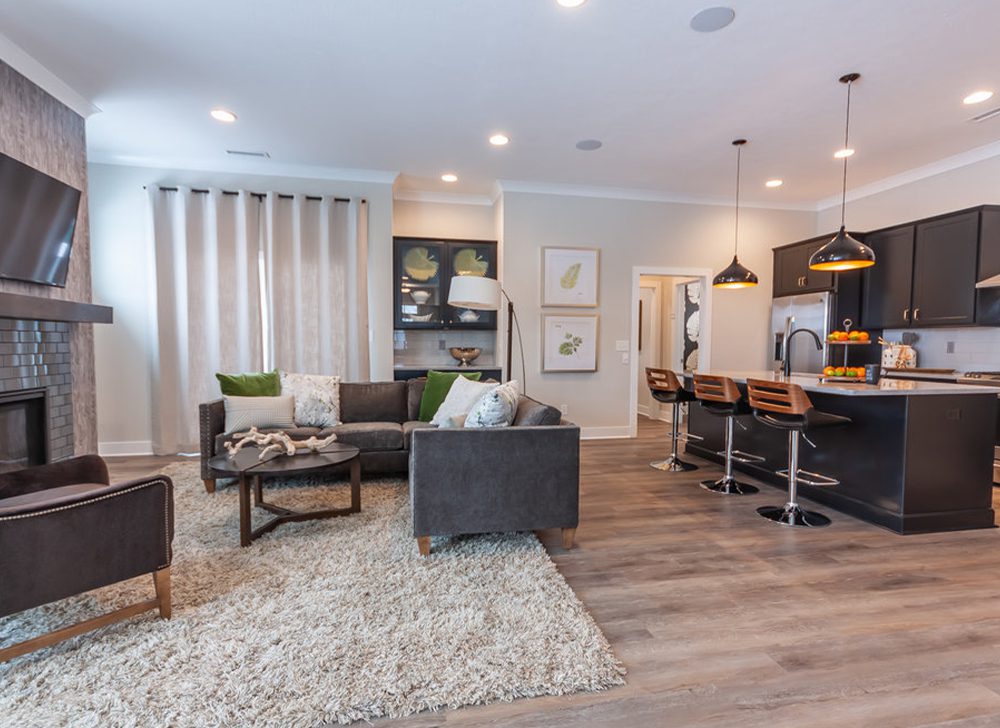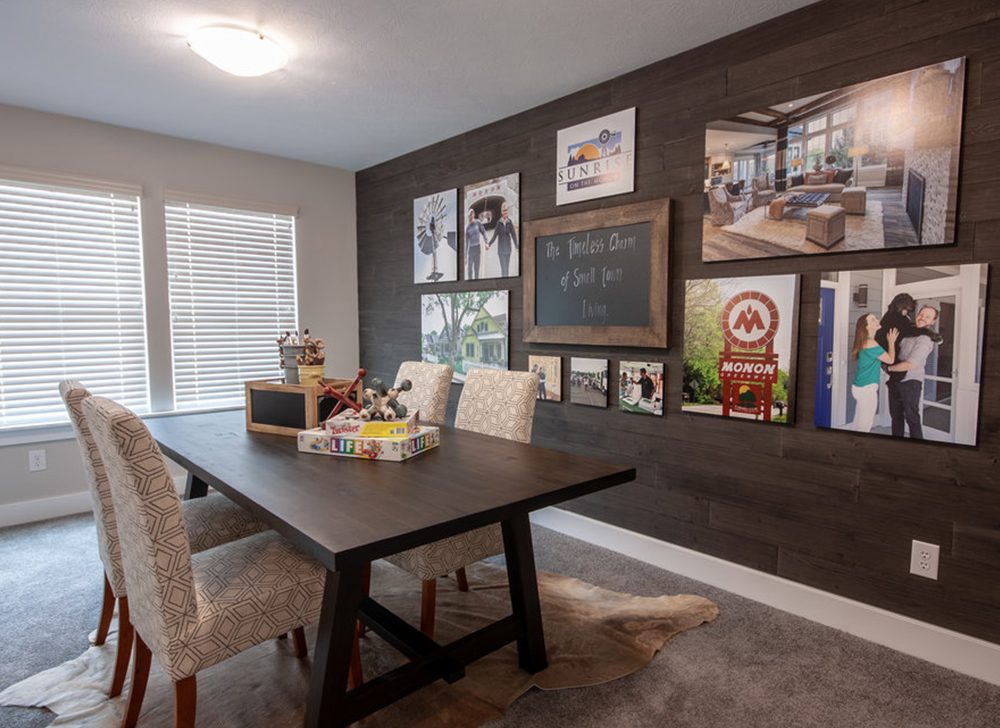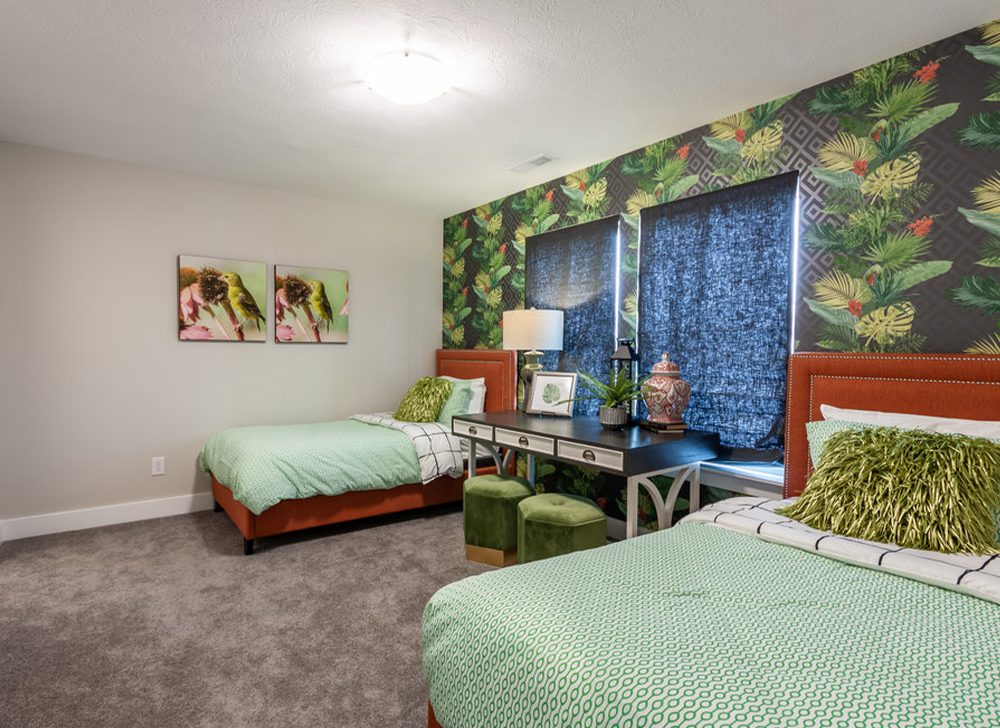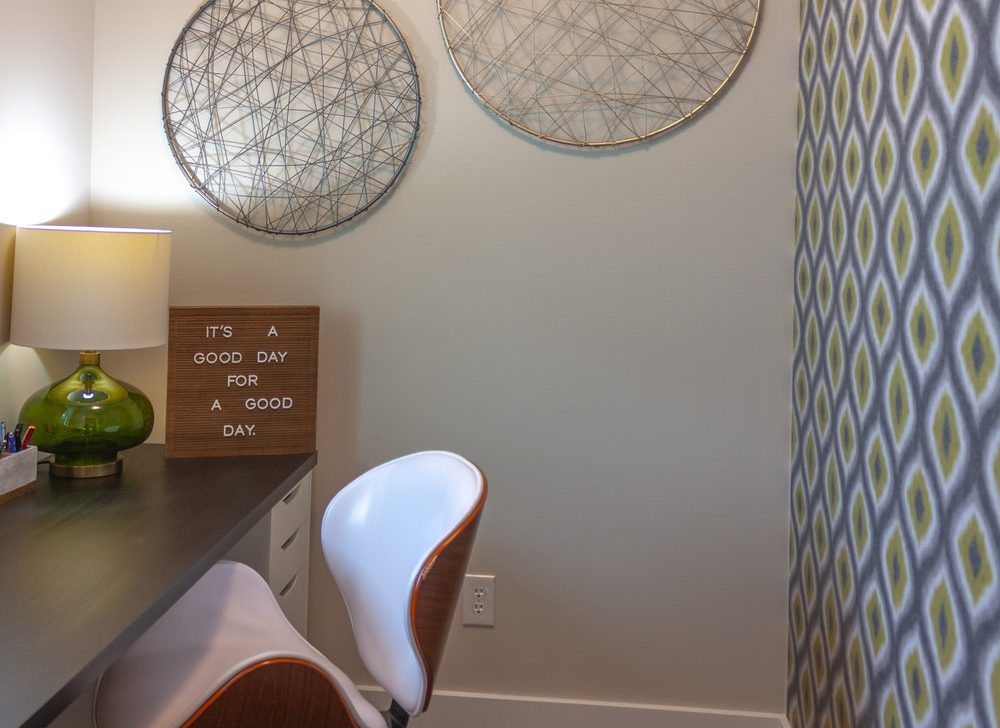Our newest model home has officially opened in Sunrise on the Monon! This model launch is special due to the fact that this is the first Semi-Custom model home to be completed. The Sycamore floor plan features 3 bedrooms, 2.5 baths and a loft in roughly 2,200 SQ FT. This home is a new chapter in home design for Old Town. Working with lead architect Mark and primary interior designer Amanda, from Everything Home, we are able to give you a behind the scenes look into what brought this model home together.


The Architecture
Q: How would you describe this floorplan?
Mark: The home expands as you enter; from the intimate front entry, it proceeds to open up and take advantage of the full width of the home. This allows it to live larger than it might look like on paper. Even the upper level opens up with the loft at the top of the stairs. There’s no wasted space on either level of the home.
Q: What type of lifestyle would homeowner’s have here?
Mark: The Sycamore floor plan provides a flexible layout that works for a variety of lifestyles: young couples, new families, empty nesters, down sizers, retirees, etc. The location – on the Monon – and the focus on outdoor living area provide opportunities that will appeal to buyers who are active. It’s perfect if you love to run, walk, bike or have a dog. The front porch provides an opportunity to be socially connected to the neighborhood and allows the home owner to enjoy casual conversations with neighbors.
Q: What was your favorite aspect of this home?
Mark: My favorite feature is the loft on the upper level. It’s a great spot for someone of any age to retreat to. It’s perfect for a kid’s play space, homework nook, TV lounge, craft room, office, study or reading room.
The Selections
Q: What was your style inspiration for this model home?
Amanda: We were looking to bring a modern interpretation to the iconic “White Farmhouse”, which is evident in the homes bolder charcoal façade with crisp white trim and citron door accent. Additionally, we wanted to bring the outdoors in, so the interior of the home reflects a refreshed earthy organic feel with a more simplified style approach. Each space inside the home has its own personality, enhanced with various graphic wall coverings and a play on different patterns, textures in furnishings and décor.
Q: Being a semi-custom, is there still individuality in this home?
Amanda: Of course. This home, while considered semi-custom, still features an abundance of personality with the variety of cabinet colors and finishes, granite tops and uniquely playful tile offerings. We then went one step further and layered in fun wall coverings with pops of color which anyone could certainly do to personalize their space.
Q: What was your favorite aspect of this home?
Amanda: I really love how the main living space turned out. The open floor plan and flow from dining room to living room to kitchen creates a great space for hosting/entertaining. The spaces really came together through a mix of materials – glass, wood and a variety of metal finishes. Additionally, we layered in different textures and colors in the furnishings and décor which really completed the look.


IN PARTNERSHIP WITH:
CATEGORIES:
NEXT EVENT:
Springwater | Model Grand Opening
November 1 3 PM – 5 PM The wait is over – step inside our newest custom home and discover
