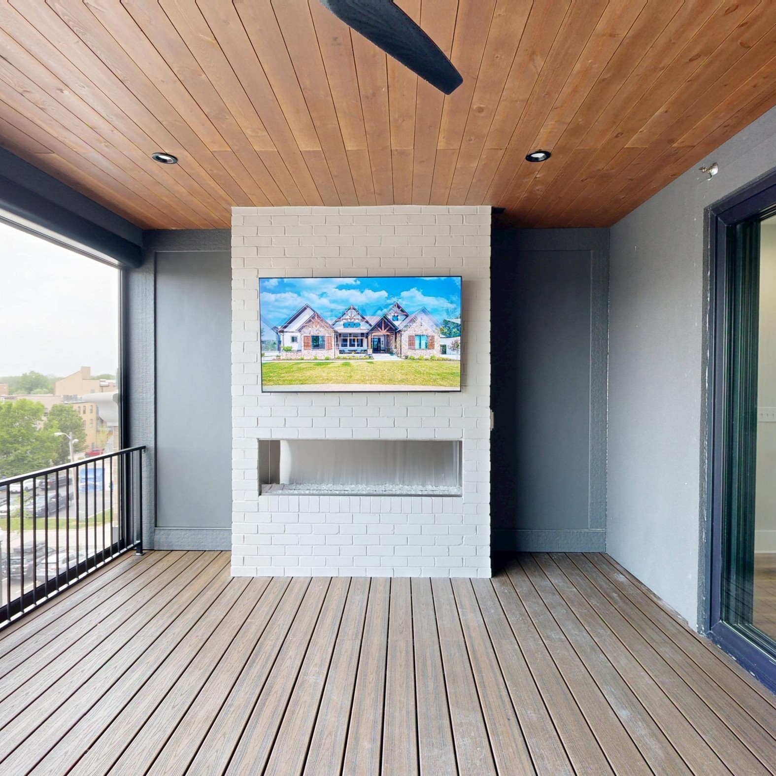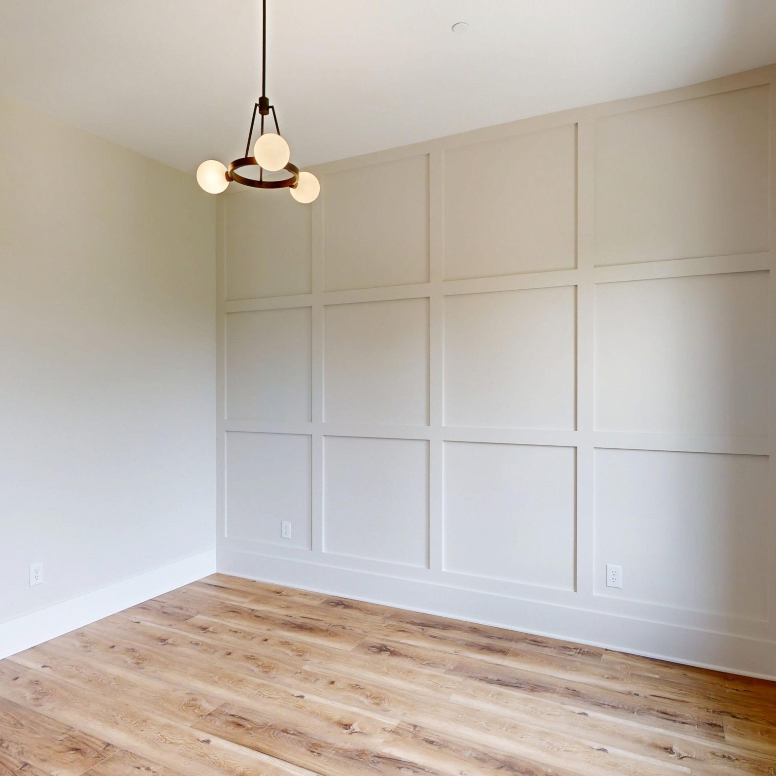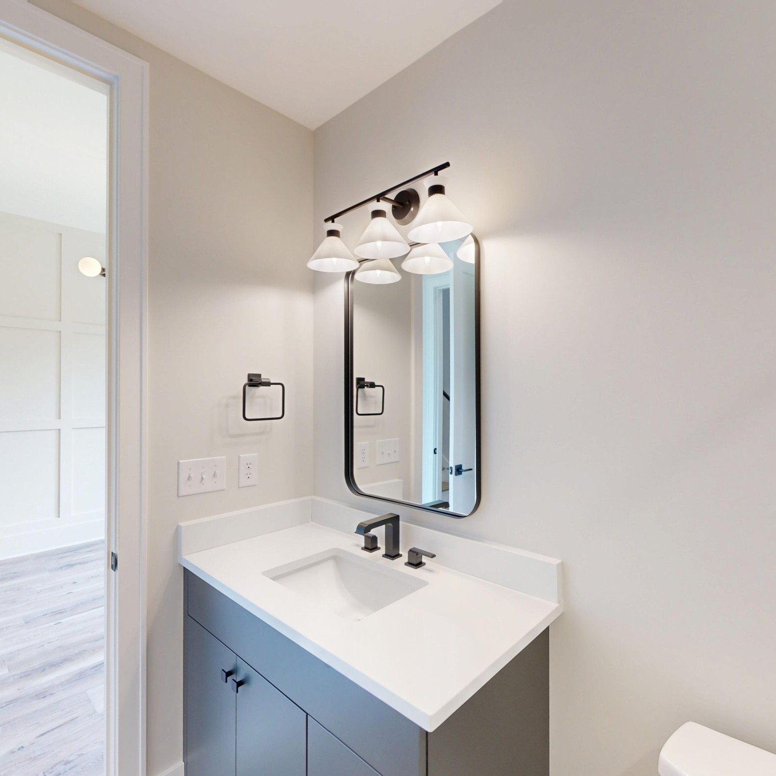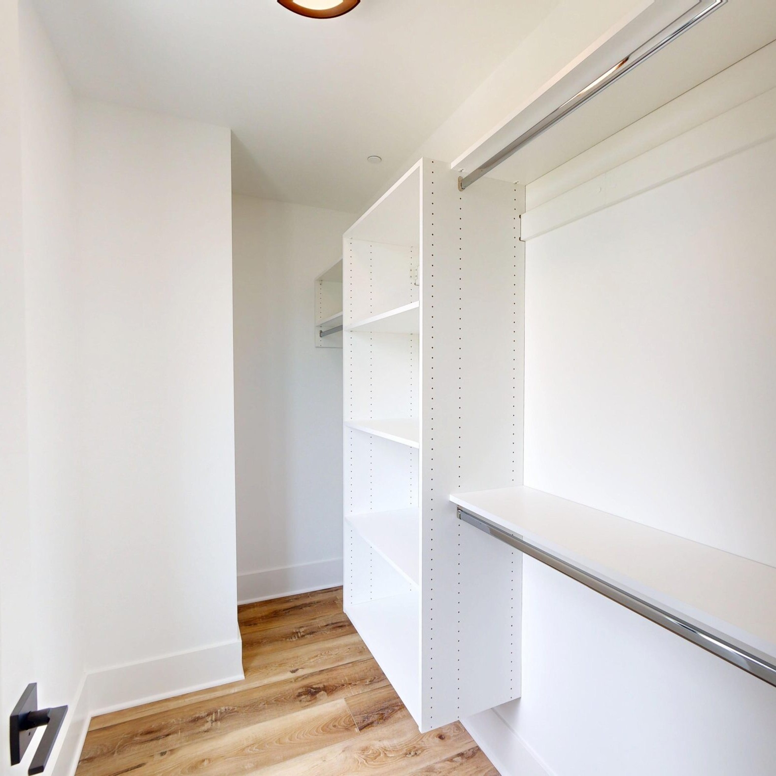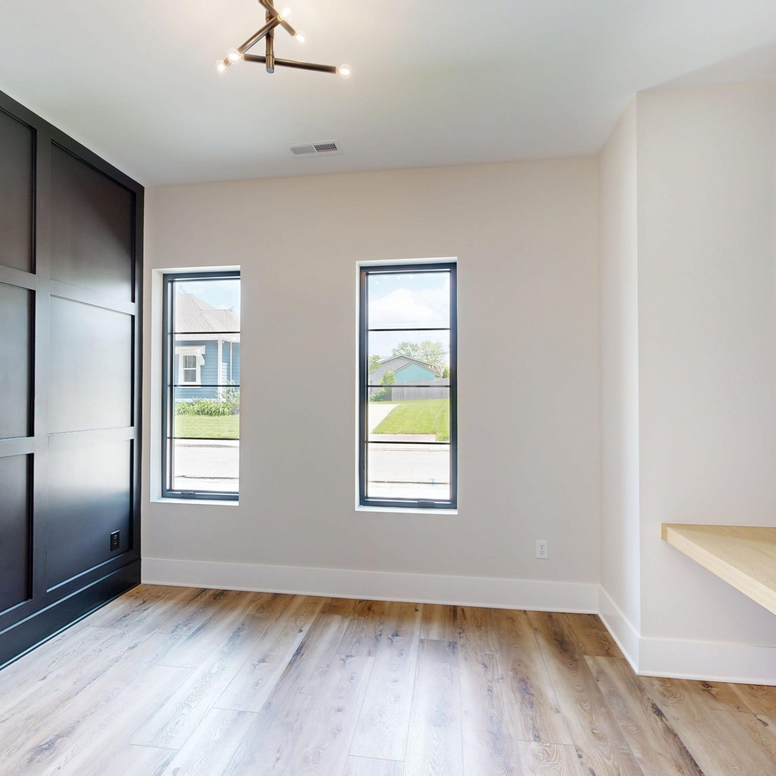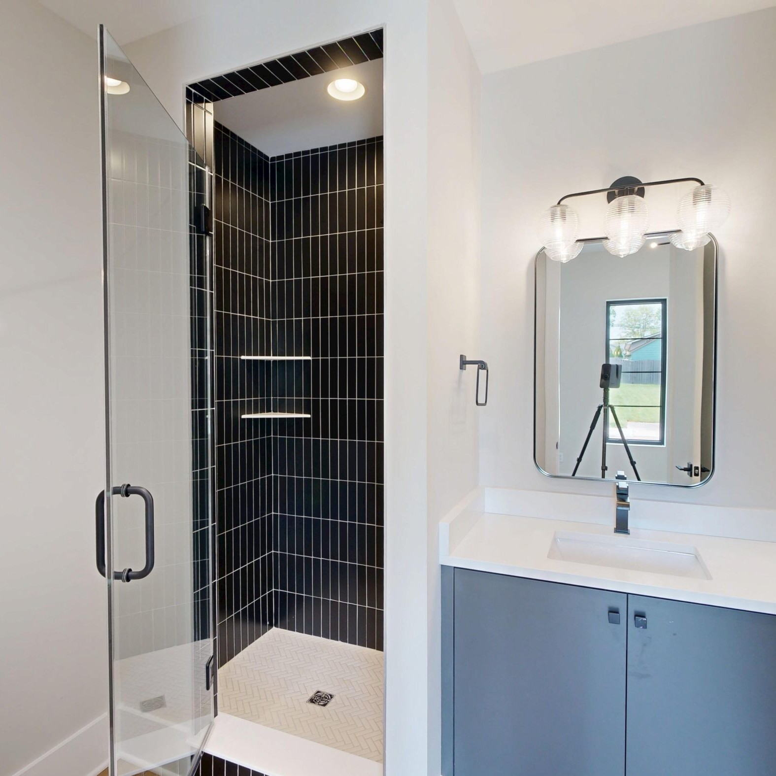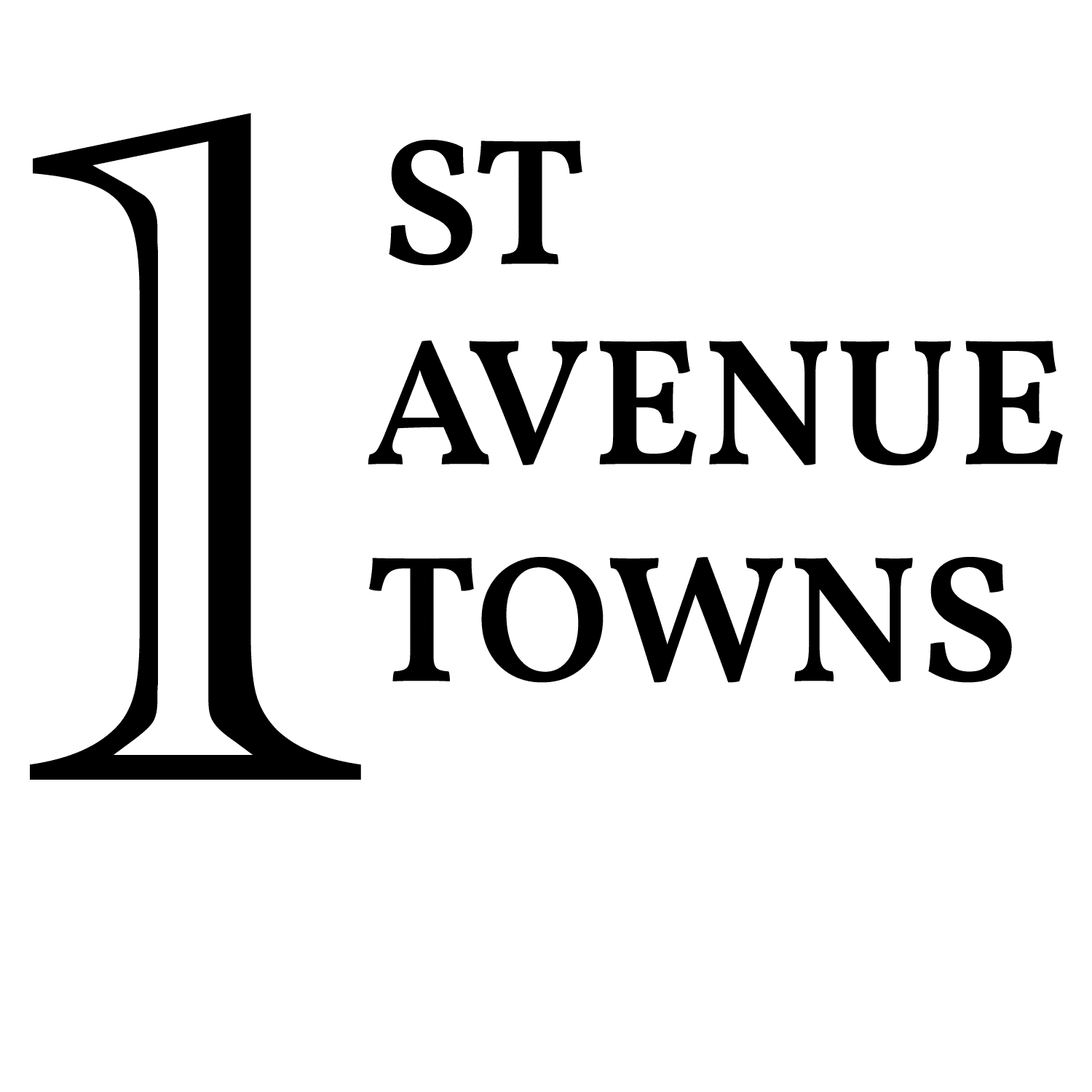ABOUT THE HOME
Luxury urban living meets modern convenience in this stunning 4-story home ideally located in the heart of Carmel.
The main living level features an open-concept layout with a gourmet kitchen, walk-in pantry, elegant dining area, and expansive great room with a fireplace focal point. The third floor includes a luxurious primary suite with a spa-inspired bathroom and large walk-in closet, plus a second bedroom with its own full bath and walk-in closet.
The fourth-floor bonus space is ideal for entertaining, complete with a bar and access to a spacious covered rooftop deck. The first-floor bedroom/study with full bath and mudroom offers added flexibility, while an in-unit elevator ensures easy access to every level.
Enjoy a 2-car garage, abundant storage, and high-end design throughout—all just steps from Carmel’s vibrant downtown, trails, dining, and entertainment.
Home Features
- Indoor and outdoor fireplaces
- Large outdoor, covered living space
- Private two car garage
- Third floor laundry
*Renderings and images are for representation only*
DOWNLOAD THE FLOOR PLANS
Take the Virtual Tour
View each and every room and get the details on many of the fixtures and finishes throughout the home.
About 1st Avenue Towns
1st Avenue Towns is the newest townhome community coming soon to Carmel, Indiana – located in the Arts & Design District. Enjoy evening walks on the Monon Trail before dinner at one of the popular Main Street restaurants. With only 11 units, homeowners will enjoy a small community designed with walkability in mind.
Contact us to find out more about our 1st Avenue Towns.
DETAILS
TOWNHOME PRICE: Starting at $1.4M
SCHOOL DISTRICT: Carmel-Clay Schools
Carmel Elementary, Carmel Middle, Carmel High School
AMENITIES/FEATURES: Elevator Access, Private 2-Car Garage, Large Covered Deck on Fourth Floor
LOCATION: 124 1st Ave SE, Carmel, IN 46032
Ready to get started?
If you’re ready to schedule a tour or just need a little more information, please get in touch!
Nothing found.
