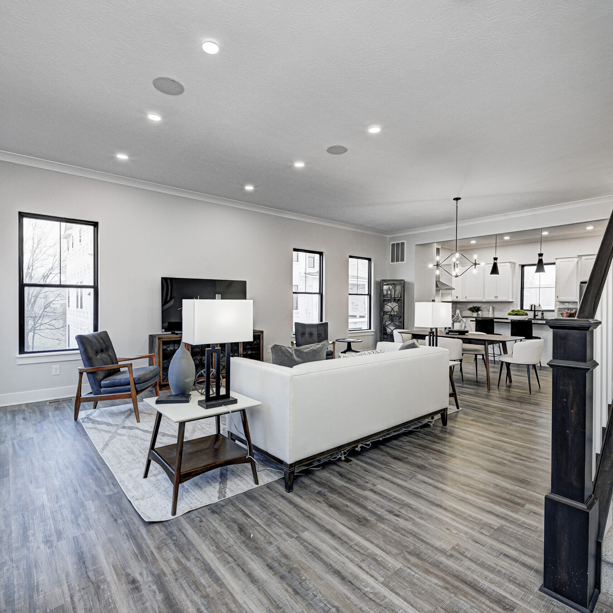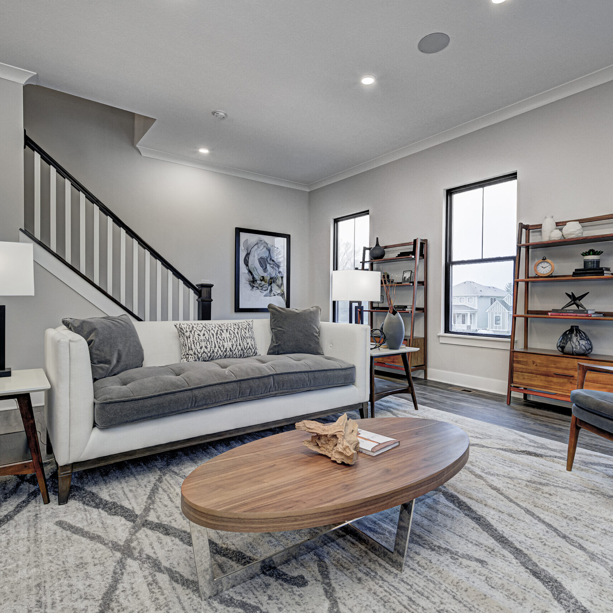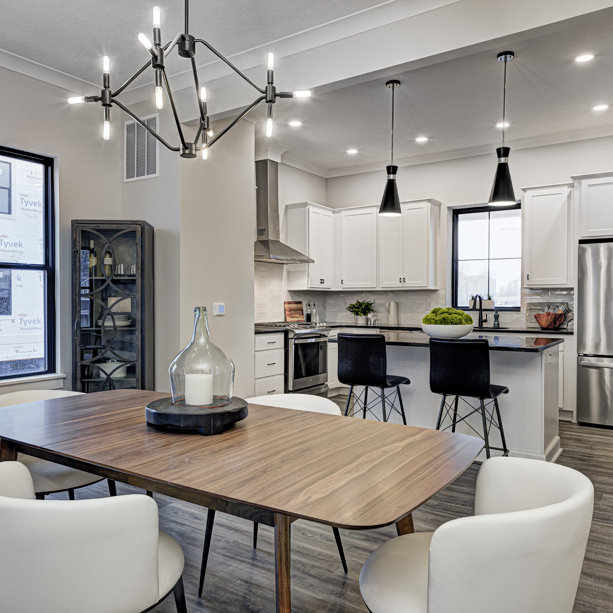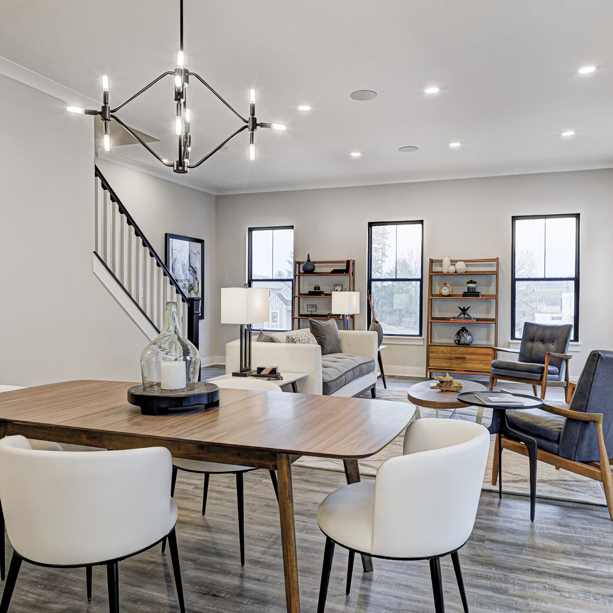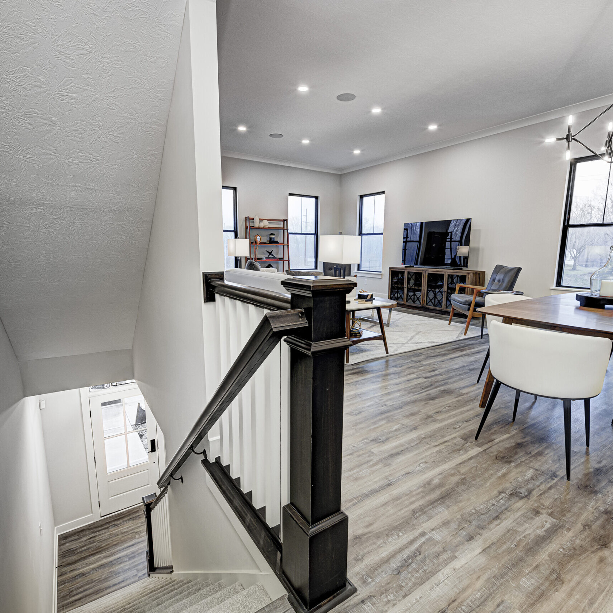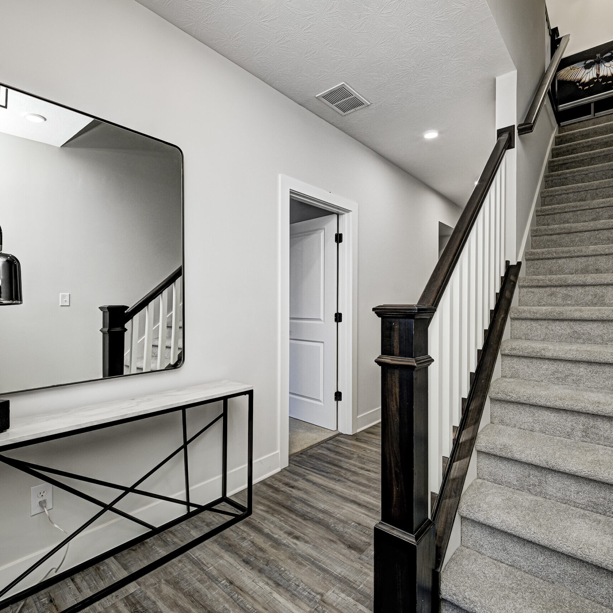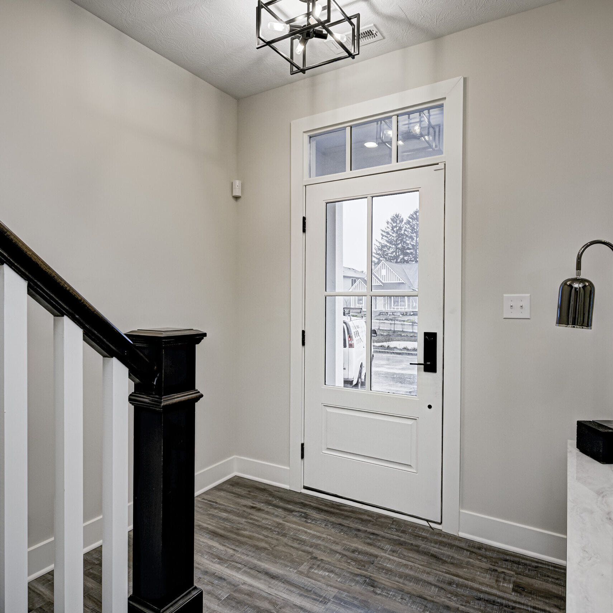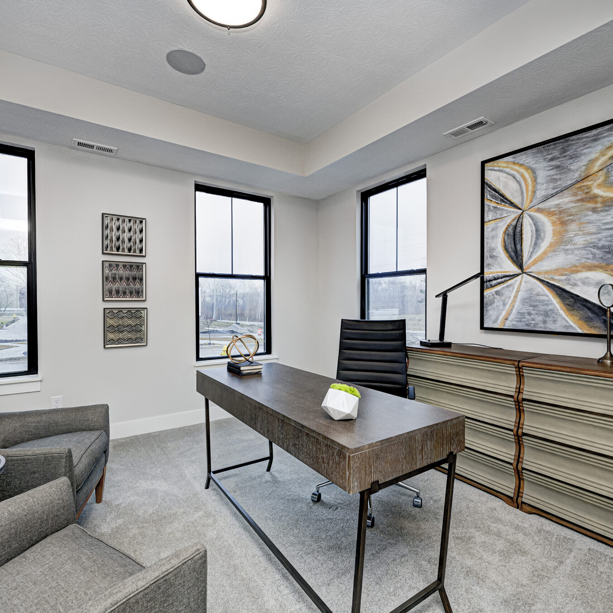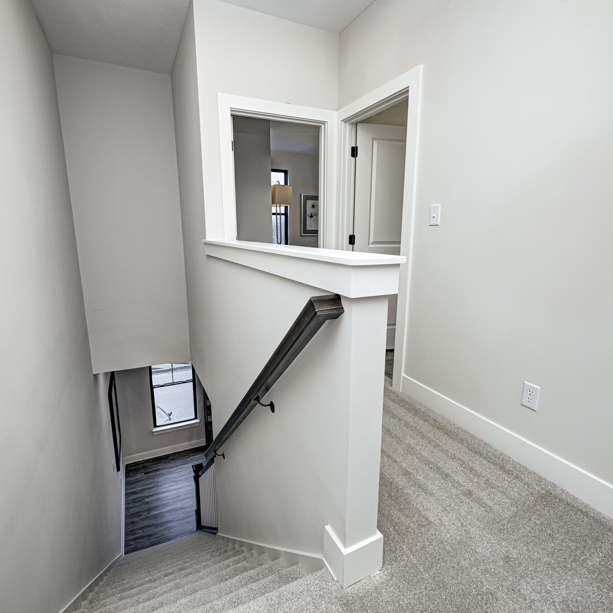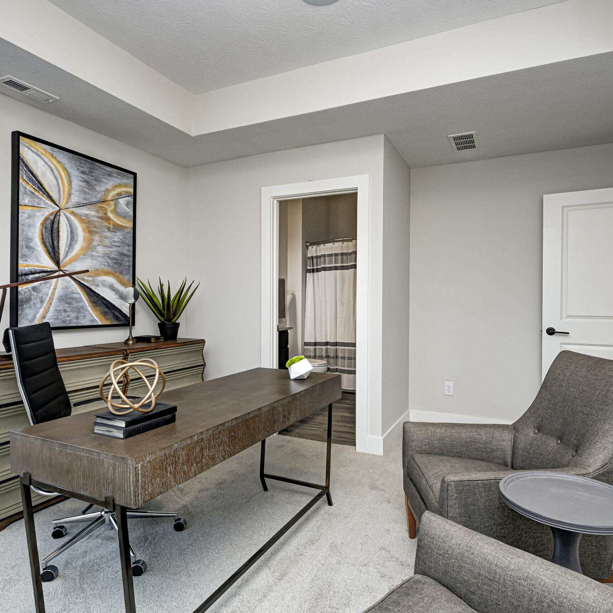ABOUT THE TOWNHOME
Designed with everyday living and entertainment in mind, this spacious three-story home offers a seamless blend of modern convenience and elevated design.
The second floor serves as the focal point of the home, with an open-concept layout featuring a sleek kitchen, dedicated dining area, comfortable living room, and a private outdoor living space—perfect for relaxing or hosting. Upstairs holds a quiet primary suite with a walk-in closet and en-suite bath. A secondary bedroom suite and laundry room provide added ease and functionality. The first floor features a versatile guest suite, additional storage space, and a two-car garage, making this home as practical as it is beautiful.
Townhome Features
- Third bedroom on lower level
- Two car garage
- Large outdoor balcony on second floor
*Renderings and images are for representation only*
DOWNLOAD THE FLOOR PLANS
About Provenance
Provenance at Discovery Park District is redefining life in West Lafayette through its multi-phase plan that includes townhomes, apartments and single-family homes. Community amenities include a community clubhouse, nature trails, parks and restaurants all within a walking distance.
This community is built for those seeking engagement and interaction. Walking trails connect throughout the development, allowing for ease of access to the natural and urban amenities.
DETAILS
HOME & LOT PRICE: Starting at $600K
TOWNHOME PRICE: Starting at $485K
SCHOOL DISTRICT: Tippecanoe School Corporation
Klondike Elementary, Klondike Middle School, Harrison High School
ARB REQUIREMENTS: No basements, Minimum 1,600 sq ft
AMENITIES/FEATURES: Indie Coffee Roasters on site, future community clubhouse, nature trails, parks and restaurants within walking distance.
ADDRESS:
100 Provenance Blvd., West Lafayette, IN 47906
MODEL HOURS: Thurs-Sun, Noon to 5pm
Ready to get started?
If you’re ready to schedule a tour or just need a little more information, please get in touch!
Nothing found.
