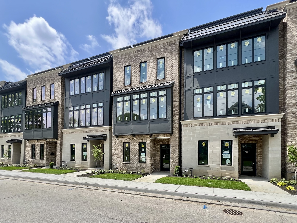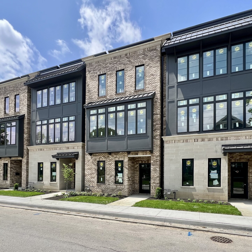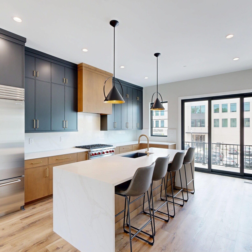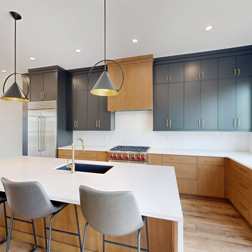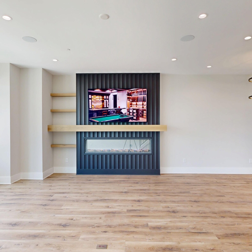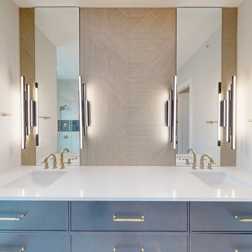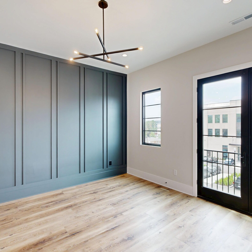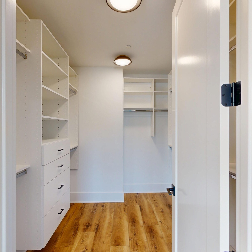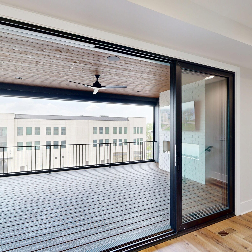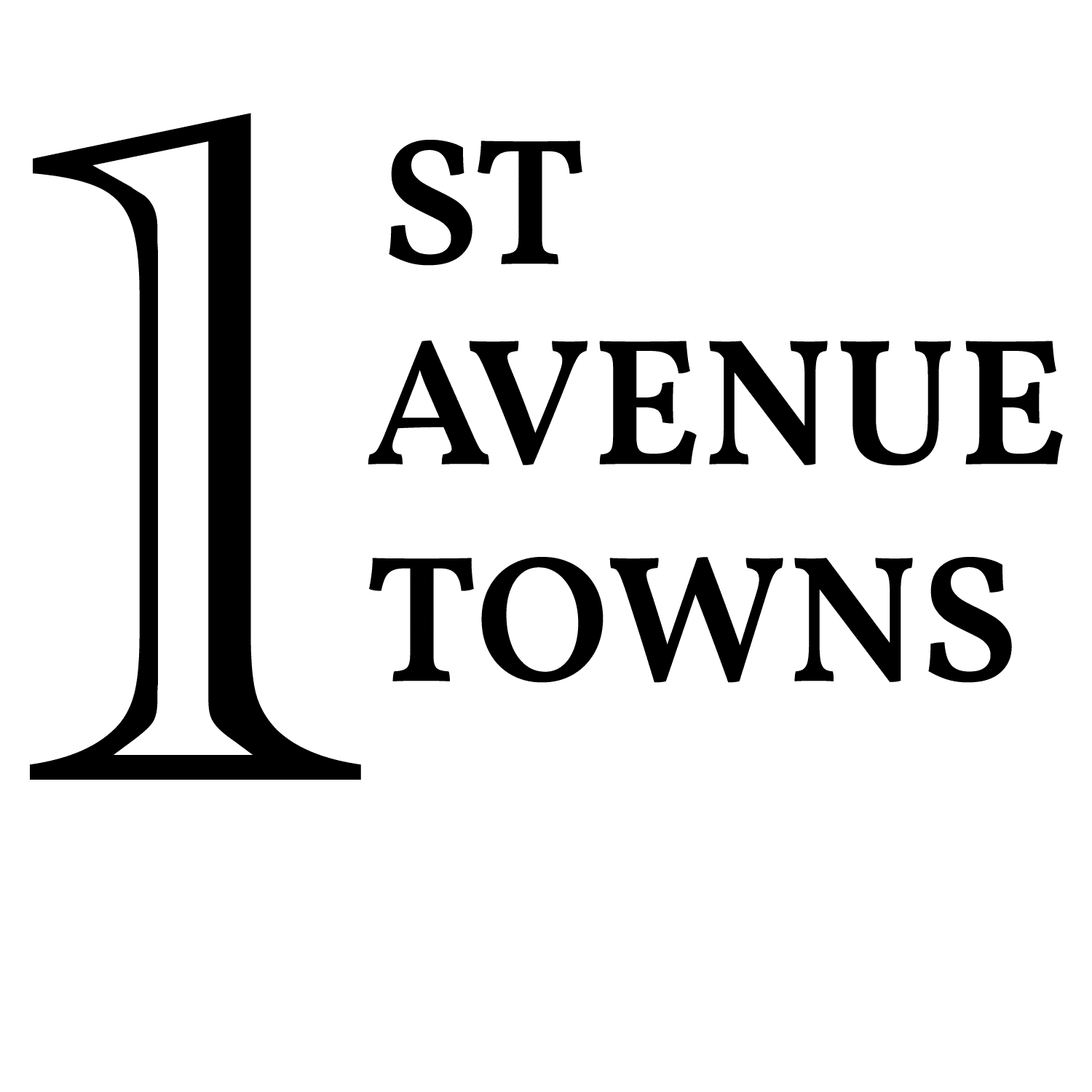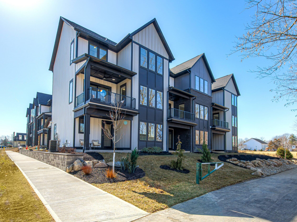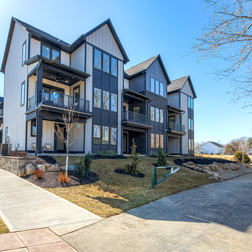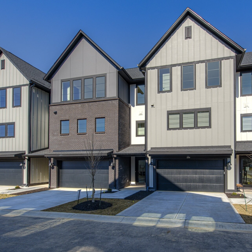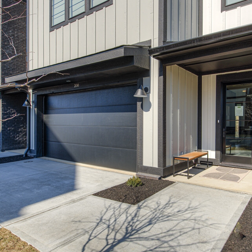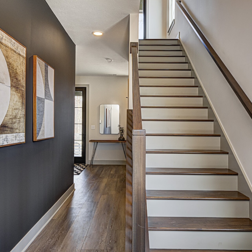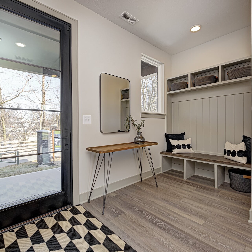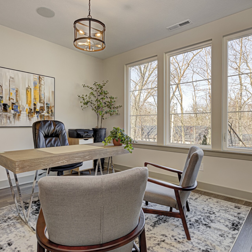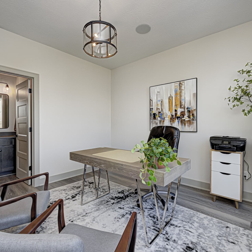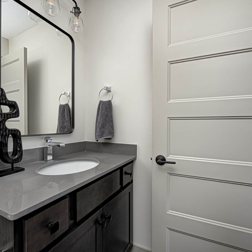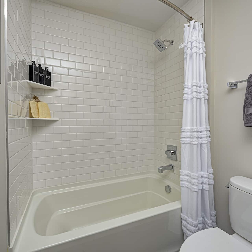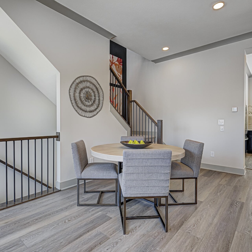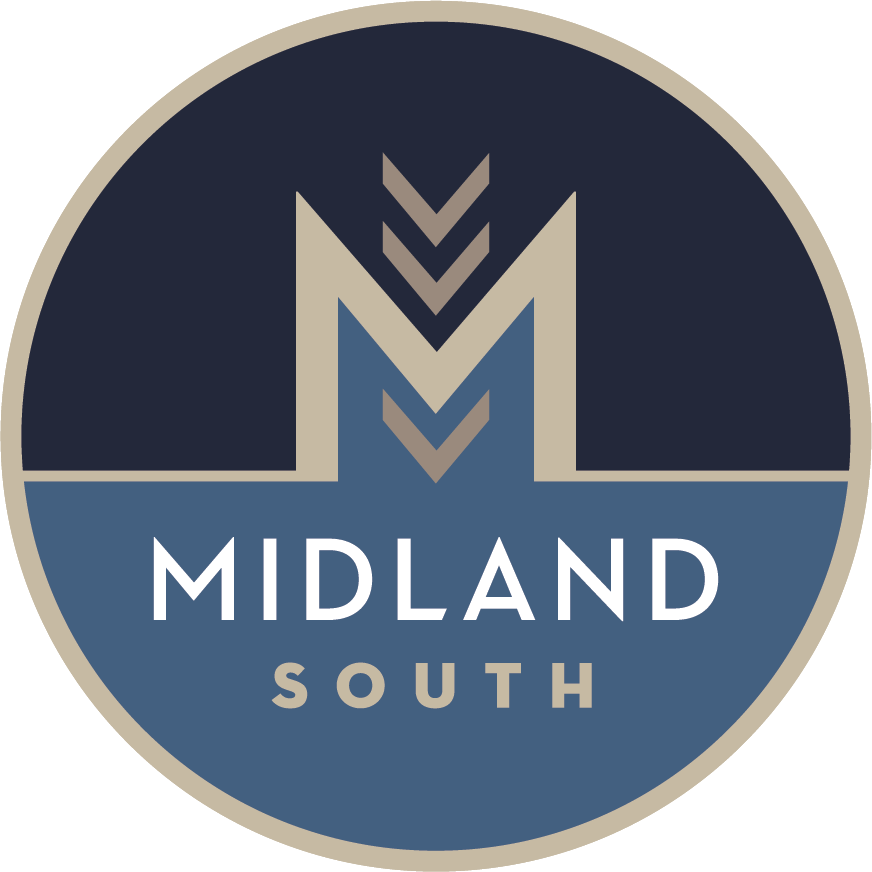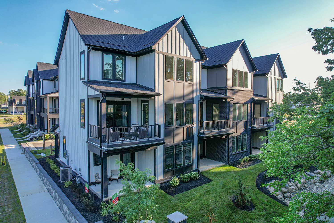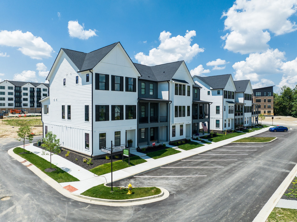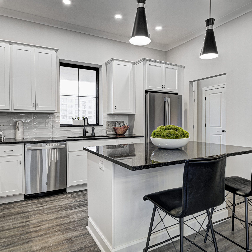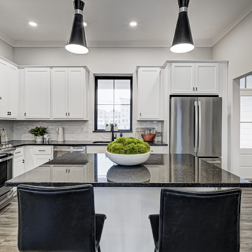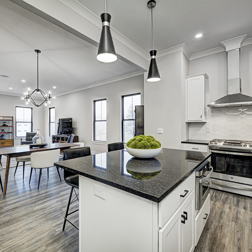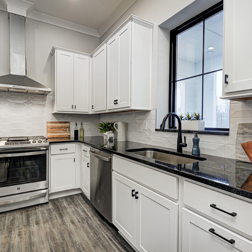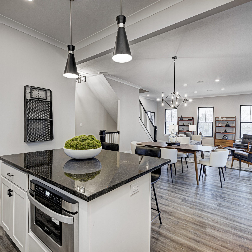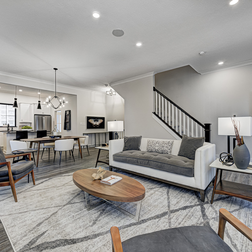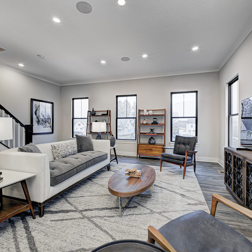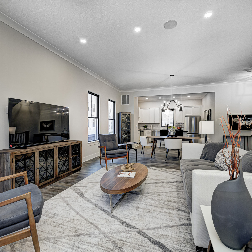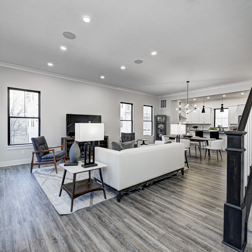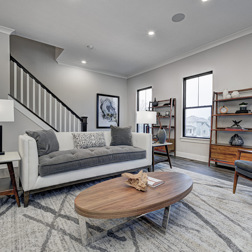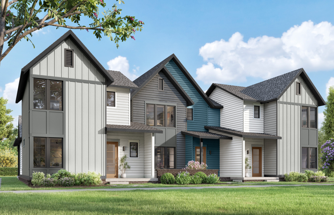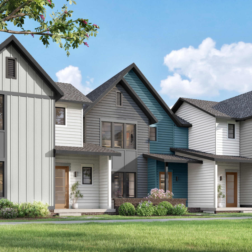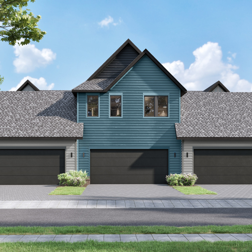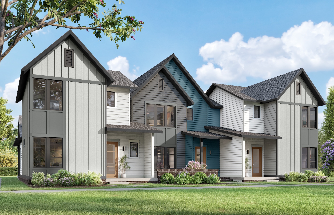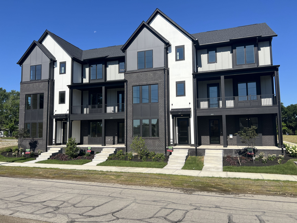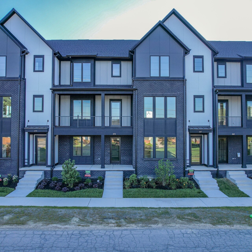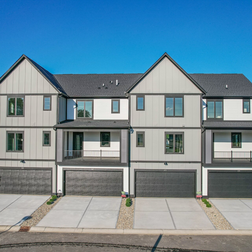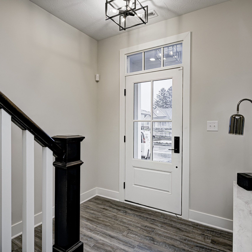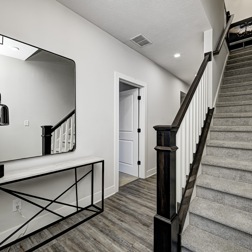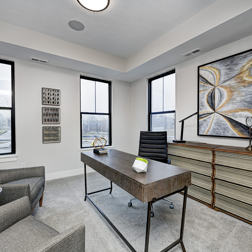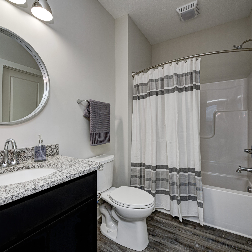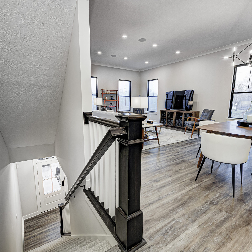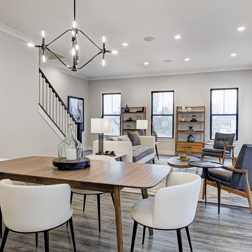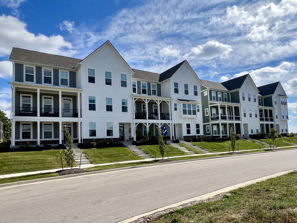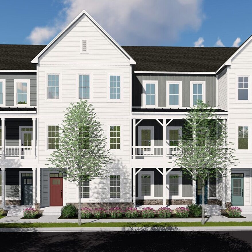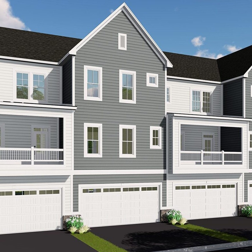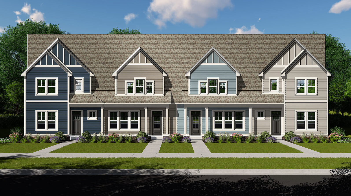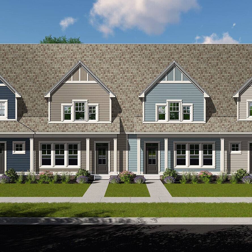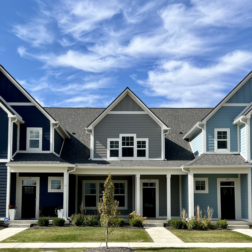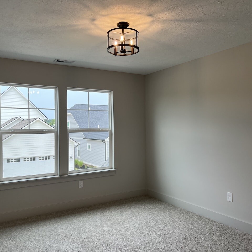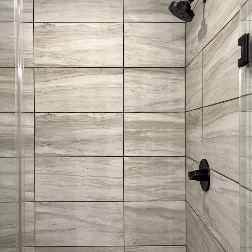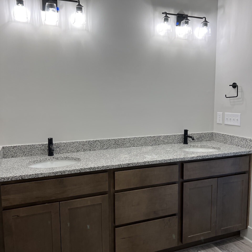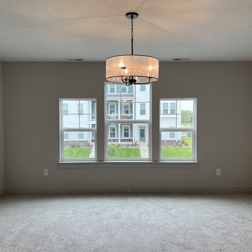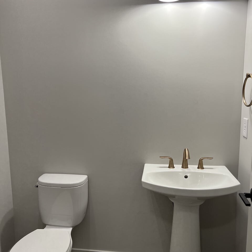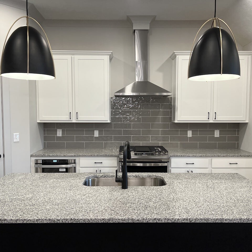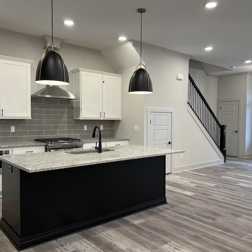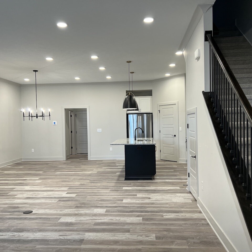120 1st Ave SE
ABOUT THE HOME
Luxury urban living meets modern convenience in this stunning 4-story home ideally located in the heart of Carmel.
The main living level features an open-concept layout with a gourmet kitchen, walk-in pantry, elegant dining area, and expansive great room with a fireplace focal point. The third floor includes a luxurious primary suite with a spa-inspired bathroom and large walk-in closet, plus a second bedroom with its own full bath and walk-in closet.
The fourth-floor bonus space is ideal for entertaining, complete with a bar and access to a spacious covered rooftop deck. The first-floor bedroom/study with full bath and mudroom offers added flexibility, while an in-unit elevator ensures easy access to every level.
Enjoy a 2-car garage, abundant storage, and high-end design throughout—all just steps from Carmel’s vibrant downtown, trails, dining, and entertainment.
Home Features
- Indoor and outdoor fireplaces
- Large outdoor, covered living space
- Private two car garage
- Third floor laundry
*Renderings and images are for representation only*
DOWNLOAD THE FLOOR PLANS
Take the Virtual Tour
View each and every room and get the details on many of the fixtures and finishes throughout the home.
About 1st Avenue Towns
1st Avenue Towns is the newest townhome community coming soon to Carmel, Indiana – located in the Arts & Design District. Enjoy evening walks on the Monon Trail before dinner at one of the popular Main Street restaurants. With only 11 units, homeowners will enjoy a small community designed with walkability in mind.
Contact us to find out more about our 1st Avenue Towns.
DETAILS
TOWNHOME PRICE: Starting at $1.4M
SCHOOL DISTRICT: Carmel-Clay Schools
Carmel Elementary, Carmel Middle, Carmel High School
AMENITIES/FEATURES: Elevator Access, Private 2-Car Garage, Large Covered Deck on Fourth Floor
LOCATION: 124 1st Ave SE, Carmel, IN 46032
Ready to get started?
If you’re ready to schedule a tour or just need a little more information, please get in touch!

BIO:
112 1st Ave SE
ABOUT THE HOME
Luxury urban living meets modern convenience in this stunning 4-story home ideally located in the heart of Carmel.
The main living level features an open-concept layout with a gourmet kitchen, walk-in pantry, elegant dining area, and expansive great room with a fireplace focal point. The third floor includes a luxurious primary suite with a spa-inspired bathroom and large walk-in closet, plus a second bedroom with its own full bath and walk-in closet.
The fourth-floor bonus space is ideal for entertaining, complete with a bar and access to a spacious covered rooftop deck. The first-floor bedroom/study with full bath and mudroom offers added flexibility, while an in-unit elevator ensures easy access to every level.
Enjoy a 2-car garage, abundant storage, and high-end design throughout—all just steps from Carmel’s vibrant downtown, trails, dining, and entertainment.
Home Features
- Indoor and outdoor fireplaces
- Large outdoor, covered living space
- Private two car garage
- Third floor laundry
*Renderings and images are for representation only*
DOWNLOAD THE FLOOR PLANS
Take the Virtual Tour
View each and every room and get the details on many of the fixtures and finishes throughout the home.
About 1st Avenue Towns
1st Avenue Towns is the newest townhome community coming soon to Carmel, Indiana – located in the Arts & Design District. Enjoy evening walks on the Monon Trail before dinner at one of the popular Main Street restaurants. With only 11 units, homeowners will enjoy a small community designed with walkability in mind.
Contact us to find out more about our 1st Avenue Towns.
DETAILS
TOWNHOME PRICE: Starting at $1.4M
SCHOOL DISTRICT: Carmel-Clay Schools
Carmel Elementary, Carmel Middle, Carmel High School
AMENITIES/FEATURES: Elevator Access, Private 2-Car Garage, Large Covered Deck on Fourth Floor
LOCATION: 124 1st Ave SE, Carmel, IN 46032
Ready to get started?
If you’re ready to schedule a tour or just need a little more information, please get in touch!

BIO:
160-168 Midland Trace Loop
ABOUT THE TOWNHOME
This highly sought-after Trailside home in Midland South span across three levels, offering the perfect blend of modern finishes, thoughtful layout, and prime location.
Natural light floods the open-concept main floor with a gourmet kitchen, sunroom, and large great room. Enjoy indoor-outdoor living with a private balcony just off the main living area—perfect for entertaining or relaxing in style. Upstairs, retreat to the primary suite complete with an en-suite bath and walk-in closet connected to the laundry room- offering optimal functionality. An additional bedroom and en-suite complete the upper level. A flexible guest suite can be found on the lower level along with a large mudroom with direct access to the 2-car garage.
Located steps from trails, parks, shopping, dining, and top-rated schools, this home delivers lifestyle, location, and low-maintenance luxury.
Townhome Features
- 3 Bedrooms, 3.5 Baths
- Two private outdoor living spaces
- Two car garage
*Renderings and images are for representation only*
DOWNLOAD THE FLOOR PLANS
About Midland South
Midland South is the newest townhome community in Westfield, Indiana. Located just steps from the Midland Trace Trail and minutes from Grand Junction Plaza, this vibrant community offers the perfect blend of convenience and lifestyle. Enjoy evening walks on Midland Trace Trail before dinner at one of the popular Park Street restaurants. Homeowners will enjoy a small community designed with walkability in mind.
As you explore Midland South in Westfield, IN, you’ll discover a range of newly built townhomes that cater to modern living. Whether you’re searching for a move in ready or new construction townhomes for sale, Midland South is your ideal destination. With a variety of newly built townhomes for sale, you’re sure to find the perfect fit in this thriving community.
Whether you’re priority is the number of bedrooms or specific square feet requirements, Midland South has the right townhome designs to match your lifestyle. Explore our collection of luxury townhomes for sale and find your ideal property today!
Contact us today to find out more about our available townhomes at Midland South and take the first step toward your new home!
DETAILS
TOWNHOME PRICE: Starting at $509K
SCHOOL DISTRICT: Westfield-Washington Schools
Monon Trail Elementary, Westfield Middle, Westfield Intermediate, Westfield High School
AMENITIES/FEATURES: Access to Midland Trace Trail, Minutes from Grand Junction Plaza
MODEL ADDRESS: 208 Midland Trace Loop Westfield, IN 46074
MODEL HOURS: Thurs-Sun, Noon to 5pm
SELF-GUIDED TOUR HOURS: 10am to 8pm, Daily
Ready to get started?
If you’re ready to schedule a tour or just need a little more information, please get in touch!

BIO:
170-178 Midland Trace Loop
ABOUT THE TOWNHOME
These highly sought-after Trailside home in Midland South span across three levels, offering the perfect blend of modern finishes, thoughtful layout, and prime location.
Natural light floods the open-concept main floor with a gourmet kitchen, sunroom, and large great room. Enjoy indoor-outdoor living with a private balcony just off the main living area—perfect for entertaining or relaxing in style. Upstairs, retreat to the primary suite complete with an en-suite bath and walk-in closet connected to the laundry room- offering optimal functionality. An additional bedroom and en-suite complete the upper level. A flexible guest suite can be found on the lower level along with a large mudroom with direct access to the 2-car garage.
Located steps from trails, parks, shopping, dining, and top-rated schools, this home delivers lifestyle, location, and low-maintenance luxury.
Townhome Features
- 3 Bedrooms, 3.5 Baths
- Two private outdoor living spaces
- Two car garage
*Renderings and images are for representation only*
DOWNLOAD THE FLOOR PLANS
About Midland South
Midland South is the newest townhome community in Westfield, Indiana. Located just steps from the Midland Trace Trail and minutes from Grand Junction Plaza, this vibrant community offers the perfect blend of convenience and lifestyle. Enjoy evening walks on Midland Trace Trail before dinner at one of the popular Park Street restaurants. Homeowners will enjoy a small community designed with walkability in mind.
As you explore Midland South in Westfield, IN, you’ll discover a range of newly built townhomes that cater to modern living. Whether you’re searching for a move in ready or new construction townhomes for sale, Midland South is your ideal destination. With a variety of newly built townhomes for sale, you’re sure to find the perfect fit in this thriving community.
Whether you’re priority is the number of bedrooms or specific square feet requirements, Midland South has the right townhome designs to match your lifestyle. Explore our collection of luxury townhomes for sale and find your ideal property today!
Contact us today to find out more about our available townhomes at Midland South and take the first step toward your new home!
DETAILS
TOWNHOME PRICE: Starting at $509K
SCHOOL DISTRICT: Westfield-Washington Schools
Monon Trail Elementary, Westfield Middle, Westfield Intermediate, Westfield High School
AMENITIES/FEATURES: Access to Midland Trace Trail, Minutes from Grand Junction Plaza
MODEL ADDRESS: 208 Midland Trace Loop Westfield, IN 46074
MODEL HOURS: Thurs-Sun, Noon to 5pm
SELF-GUIDED TOUR HOURS: 10am to 8pm, Daily
Ready to get started?
If you’re ready to schedule a tour or just need a little more information, please get in touch!

BIO:
473 Mariposa Trail
ABOUT THE TOWNHOME
Modern, low-maintenance living in the heart of it all! These beautifully designed three-story homes are perfect for homeowners seeking both comfort and convenience in Carmel’s prime location.
The second floor is made for gathering — with an open-concept layout that includes a modern kitchen with pantry, designated dining room, living area with a fireplace focal point, and large private outdoor living space. Retreat to the third floor, where a spacious primary suite awaits with a walk-in closet and en-suite bath. An additional bedroom suite and convenient laundry complete the upper level. The first floor includes a flexible guest suite, extra storage, and a two-car garage.
Townhome Features
- 3 Bedrooms, 3.5 Baths
- Large outdoor balcony on second floor
- Two car garage
*Gallery images are for representation only*
DOWNLOAD THE FLOOR PLANS
About North End
North End is an innovative and dynamic community, located just north of the Arts & Design district in Downtown Carmel. A community unlike any other to include multi-family living like townhomes and apartments as well as custom single-family homes all centered around an urban garden. A farm-to-table restaurant will serve as a landmark within the development, allowing for the community to give and receive from their local environment.
DETAILS
TOWNHOME PRICE: Starting at $575K
SINGLE FAMILY PRICE: Starting at $900K
SCHOOL DISTRICT: Carmel-Clay Schools
Carmel Elementary, Carmel Middle, Carmel High School
ARB REQUIREMENTS: Minimum 1,400 SQ FT Ranch
AMENITIES/FEATURES: Direct access to the Monon Trail, Community Pool & Garden, Fitness Center, Coffee Shop & Bakery, Farm-to-Table Restaurant
MODEL ADDRESS: 822 Freeland Way, Carmel, IN 46032
MODEL HOURS: Thurs-Sun, Noon to 5pm
Ready to get started?
If you’re ready to schedule a tour or just need a little more information, please get in touch!

BIO:
457 Mariposa Trail
ABOUT THE TOWNHOME
Modern, low-maintenance living in the heart of it all! These beautifully designed three-story homes are perfect for homeowners seeking both comfort and convenience in Carmel’s prime location.
The second floor is made for gathering — with an open-concept layout that includes a modern kitchen with pantry, designated dining room, living area with a fireplace focal point, and large private outdoor living space. Retreat to the third floor, where a spacious primary suite awaits with a walk-in closet and en-suite bath. An additional bedroom suite and convenient laundry complete the upper level. The first floor includes a flexible guest suite, extra storage, and a two-car garage.
Townhome Features
- 3 Bedrooms, 3.5 Baths
- Large outdoor balcony on second floor
- Two car garage
*Gallery images are for representation only*
DOWNLOAD THE FLOOR PLANS
About North End
North End is an innovative and dynamic community, located just north of the Arts & Design district in Downtown Carmel. A community unlike any other to include multi-family living like townhomes and apartments as well as custom single-family homes all centered around an urban garden. A farm-to-table restaurant will serve as a landmark within the development, allowing for the community to give and receive from their local environment.
DETAILS
TOWNHOME PRICE: Starting at $575K
SINGLE FAMILY PRICE: Starting at $900K
SCHOOL DISTRICT: Carmel-Clay Schools
Carmel Elementary, Carmel Middle, Carmel High School
ARB REQUIREMENTS: Minimum 1,400 SQ FT Ranch
AMENITIES/FEATURES: Direct access to the Monon Trail, Community Pool & Garden, Fitness Center, Coffee Shop & Bakery, Farm-to-Table Restaurant
MODEL ADDRESS: 822 Freeland Way, Carmel, IN 46032
MODEL HOURS: Thurs-Sun, Noon to 5pm
Ready to get started?
If you’re ready to schedule a tour or just need a little more information, please get in touch!

BIO:
16510-16518 Deerpark Way
ABOUT THE HOME
Enjoy the convenience of being close to everything, yet tucked away in a peaceful community at Springwater. This beautifully designed two-story home offers the perfect blend of functionality and modern design. Whether you’re drawn to the inviting open-concept living spaces or the thoughtfully planned private areas, this home will impress at every turn.
The spacious great room is perfect for entertaining or unwinding. The kitchen is a dream with modern appliances. Step out onto the charming outdoor living space, ideal for sipping morning coffee or enjoying warm evenings. The primary bedroom is a serene retreat with a large closet and en-suite bath. Two additional bedrooms provide plenty of space for family, guests, or a home office. The versatile loft area offers even more flexibility, ready to adapt to your needs.
Choose between middle or end units — both offering generous layouts, elegant finishes, and attached two-car garages.
Model Features
- Upper Level Loft
- Outdoor Living
- Two-car garage
*Renderings and images are for representation only*
DOWNLOAD THE FLOOR PLANS
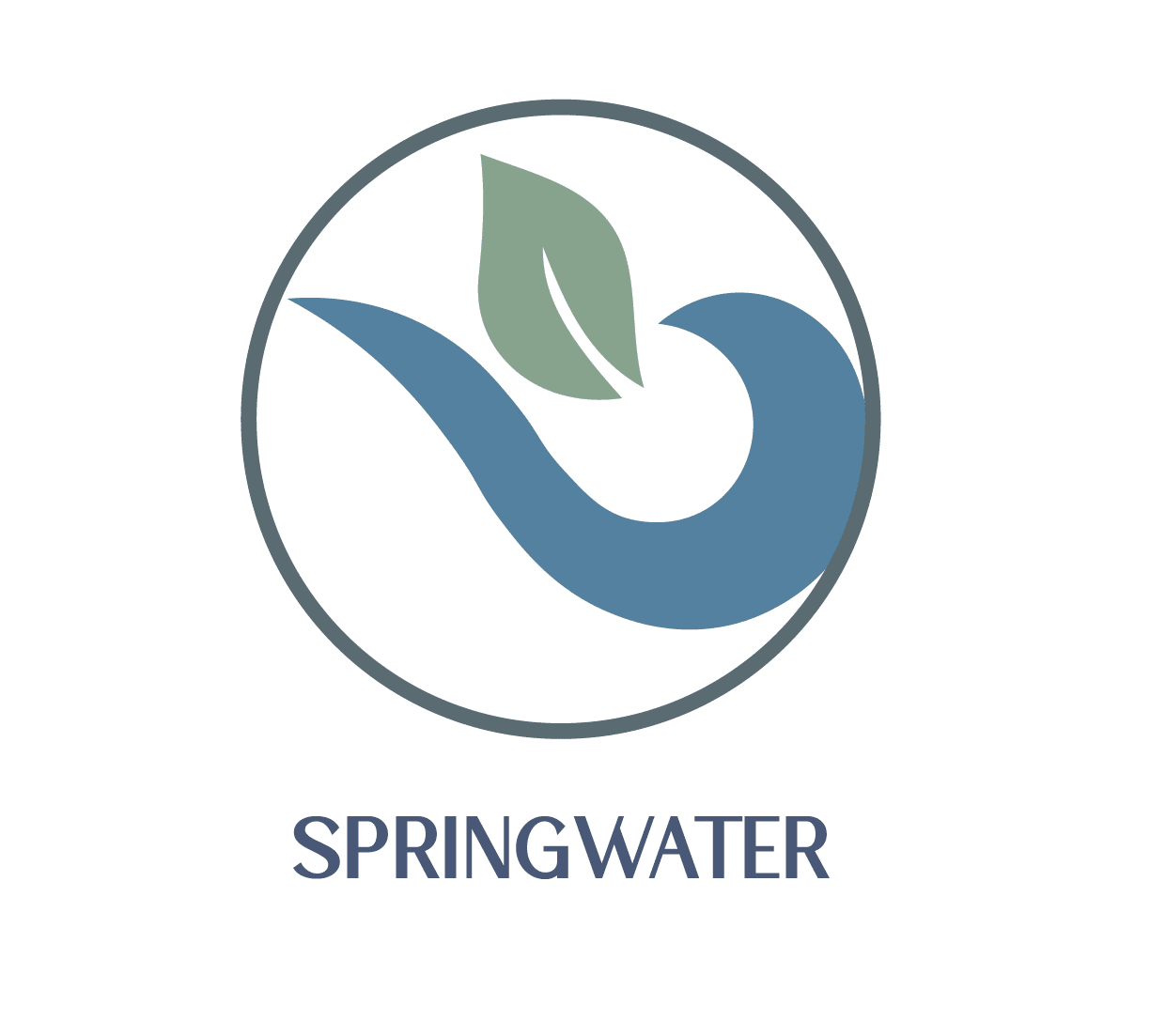
About Springwater
Springwater is an exclusive community in Westfield, IN that offers a diverse collection of luxury homes and townhomes for sale. From custom real estate to thoughtfully designed townhomes, residents can select the perfect property type to suit their lifestyle. Recently, Westfield was named one of the best places to live for families by Fortune Well, and Springwater is no different. Ideal for young adults, families, and seniors looking to downsize, Springwater is the place to call home.
As a leading home builder in central Indiana, Old Town Design Group works hard to craft beautiful new homes. Whether you’re exploring homes for sale near Westfield, Indiana, or specifically seeking Springwater townhomes, our innovative floor plans are designed to fit your lifestyle. Springwater is thoughtfully designed to foster a sense of community, weaving together the convenience of modern living with the small town charm of a close-knit neighborhood.
Situated in a prime Westfield, Indiana location just east of US 31 and south of SR 32, residents will be within walking distance to nearby shopping, dining at Grand Junction and Restaurant Row, and recreation. With the renowned Westfield-Washington schools, the Midland Trace Trail, the Grand Park Sports Campus, and Clay Terrace just a short drive away, Westfield provides no shortage of opportunities for live music, great food, sporting events, or outdoor adventures.
Contact us today to learn more about our available lots for sale at Springwater and buy a new home in Westfield, Indiana!
DETAILS
HOME & LOT PRICE: Starting at $640K
TOWNHOME PRICE: Starting at $560K
SCHOOL DISTRICT: Westfield-Washington Schools, Carey Ridge Elementary School, Westfield Intermediate, Westfield Middle, Westfield High School
AMENITIES/FEATURES: Springwater Park, Dedicated Green Spaces, Walking Paths, Convenient Access to the Monon Trail, Grand Junction, Restaurant Row, Grand Park Sports Campus, and Clay Terrace
MODEL ADDRESS: 16447 Burlwood Drive, Westfield, IN 46074 (COMING SOON!)
Community Tour
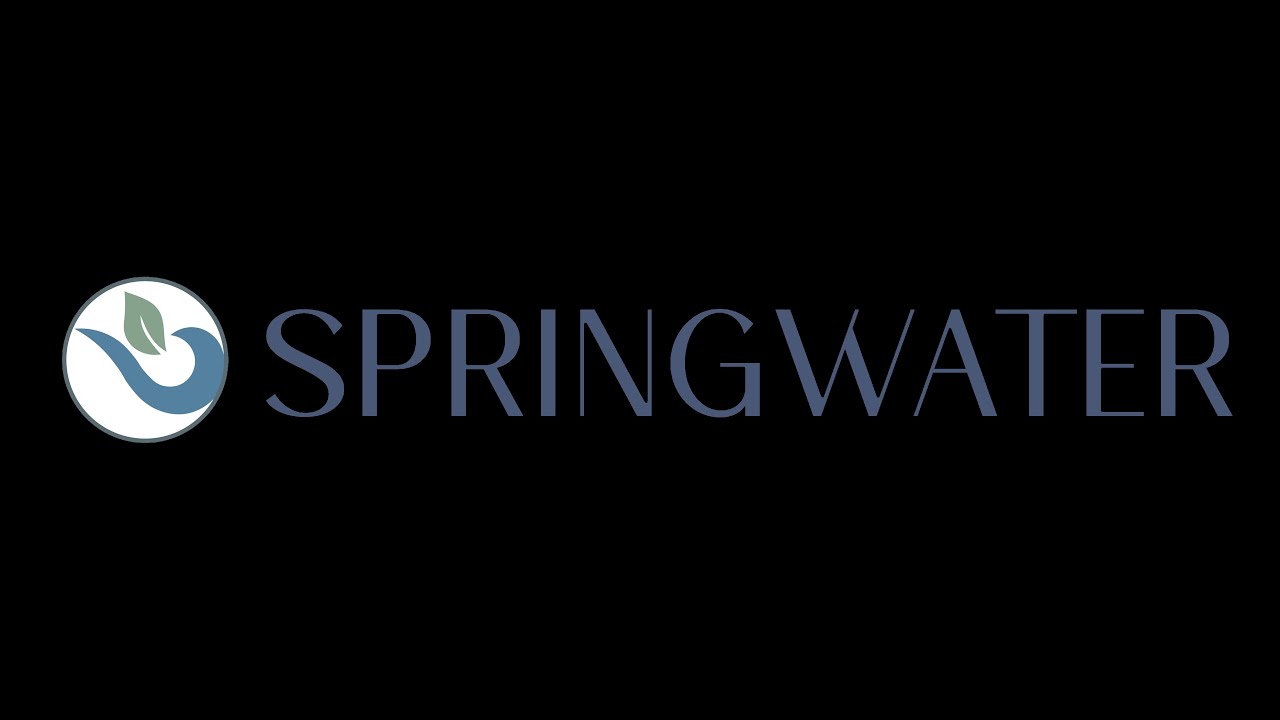
Ready to get started?
If you’re ready to schedule a tour or just need a little more information, please get in touch!

BIO:
16375 Burlwood Drive
ABOUT THE HOME
Enjoy the convenience of being close to everything, yet tucked away in a peaceful community at Springwater. This beautifully designed two-story home offers the perfect blend of functionality and modern design. Whether you’re drawn to the inviting open-concept living spaces or the thoughtfully planned private areas, this home will impress at every turn.
The spacious great room is perfect for entertaining or unwinding. The kitchen is a dream with modern appliances. Step out onto the charming outdoor living space, ideal for sipping morning coffee or enjoying warm evenings. The primary bedroom is a serene retreat with a large closet and en-suite bath. Two additional bedrooms provide plenty of space for family, guests, or a home office. The versatile loft area offers even more flexibility, ready to adapt to your needs.
Choose between middle or end units — both offering generous layouts, elegant finishes, and attached two-car garages.
Model Features
- 3 Beds, 2.5 Baths
- Outdoor Living
- Two-car garage
*Renderings and images are for representation only*
DOWNLOAD THE FLOOR PLANS

About Springwater
Springwater is an exclusive community in Westfield, IN that offers a diverse collection of luxury homes and townhomes for sale. From custom real estate to thoughtfully designed townhomes, residents can select the perfect property type to suit their lifestyle. Recently, Westfield was named one of the best places to live for families by Fortune Well, and Springwater is no different. Ideal for young adults, families, and seniors looking to downsize, Springwater is the place to call home.
As a leading home builder in central Indiana, Old Town Design Group works hard to craft beautiful new homes. Whether you’re exploring homes for sale near Westfield, Indiana, or specifically seeking Springwater townhomes, our innovative floor plans are designed to fit your lifestyle. Springwater is thoughtfully designed to foster a sense of community, weaving together the convenience of modern living with the small town charm of a close-knit neighborhood.
Situated in a prime Westfield, Indiana location just east of US 31 and south of SR 32, residents will be within walking distance to nearby shopping, dining at Grand Junction and Restaurant Row, and recreation. With the renowned Westfield-Washington schools, the Midland Trace Trail, the Grand Park Sports Campus, and Clay Terrace just a short drive away, Westfield provides no shortage of opportunities for live music, great food, sporting events, or outdoor adventures.
Contact us today to learn more about our available lots for sale at Springwater and buy a new home in Westfield, Indiana!
DETAILS
HOME & LOT PRICE: Starting at $640K
TOWNHOME PRICE: Starting at $560K
SCHOOL DISTRICT: Westfield-Washington Schools, Carey Ridge Elementary School, Westfield Intermediate, Westfield Middle, Westfield High School
AMENITIES/FEATURES: Springwater Park, Dedicated Green Spaces, Walking Paths, Convenient Access to the Monon Trail, Grand Junction, Restaurant Row, Grand Park Sports Campus, and Clay Terrace
MODEL ADDRESS: 16447 Burlwood Drive, Westfield, IN 46074 (COMING SOON!)
Community Tour

Ready to get started?
If you’re ready to schedule a tour or just need a little more information, please get in touch!

BIO:
181-189 Midland Trace Loop
ABOUT THE TOWNHOME
Step into refined urban living with these stylish three-story homes, thoughtfully designed for comfort, convenience, and effortless entertainment.
The second floor is the heart of the home — an open-concept space featuring a modern kitchen with pantry, designated dining area, living room with a fireplace focal point and a large private outdoor space. The third floor offers a tranquil retreat with a primary suite, en-suite bath, and a walk-in closet, along with a secondary bedroom en-suite, and laundry room. On the first floor, enjoy a welcoming foyer, a flexible guest suite, extra storage, and a two-car garage.
Located steps from trails, parks, shopping, dining, and top-rated schools, this home delivers lifestyle, location, and low-maintenance luxury.
Townhome Features
- 3 Bedrooms, 3.5 Baths
- Large outdoor balcony on second floor
- Two car garage
*Images are for representation only*
DOWNLOAD THE FLOOR PLANS
About Midland South
Midland South is the newest townhome community in Westfield, Indiana. Located just steps from the Midland Trace Trail and minutes from Grand Junction Plaza, this vibrant community offers the perfect blend of convenience and lifestyle. Enjoy evening walks on Midland Trace Trail before dinner at one of the popular Park Street restaurants. Homeowners will enjoy a small community designed with walkability in mind.
As you explore Midland South in Westfield, IN, you’ll discover a range of newly built townhomes that cater to modern living. Whether you’re searching for a move in ready or new construction townhomes for sale, Midland South is your ideal destination. With a variety of newly built townhomes for sale, you’re sure to find the perfect fit in this thriving community.
Whether you’re priority is the number of bedrooms or specific square feet requirements, Midland South has the right townhome designs to match your lifestyle. Explore our collection of luxury townhomes for sale and find your ideal property today!
Contact us today to find out more about our available townhomes at Midland South and take the first step toward your new home!
DETAILS
TOWNHOME PRICE: Starting at $509K
SCHOOL DISTRICT: Westfield-Washington Schools
Monon Trail Elementary, Westfield Middle, Westfield Intermediate, Westfield High School
AMENITIES/FEATURES: Access to Midland Trace Trail, Minutes from Grand Junction Plaza
MODEL ADDRESS: 208 Midland Trace Loop Westfield, IN 46074
MODEL HOURS: Thurs-Sun, Noon to 5pm
SELF-GUIDED TOUR HOURS: 10am to 8pm, Daily
Ready to get started?
If you’re ready to schedule a tour or just need a little more information, please get in touch!

BIO:
105-111 Parkerwood Lane
ABOUT THE TOWNHOME
Designed with everyday living and entertainment in mind, this spacious three-story home offers a seamless blend of modern convenience and elevated design.
The second floor serves as the focal point of the home, with an open-concept layout featuring a sleek kitchen, dedicated dining area, comfortable living room, and a private outdoor living space—perfect for relaxing or hosting. Upstairs holds a quiet primary suite with a walk-in closet and en-suite bath. A secondary bedroom suite and laundry room provide added ease and functionality. The first floor features a versatile guest suite, additional storage space, and a two-car garage, making this home as practical as it is beautiful.
Townhome Features
- Third bedroom on lower level
- Two car garage
- Large outdoor balcony on second floor
*Renderings and images are for representation only*
DOWNLOAD THE FLOOR PLANS
About Provenance
Provenance at Discovery Park District is redefining life in West Lafayette through its multi-phase plan that includes townhomes, apartments and single-family homes. Community amenities include a community clubhouse, nature trails, parks and restaurants all within a walking distance.
This community is built for those seeking engagement and interaction. Walking trails connect throughout the development, allowing for ease of access to the natural and urban amenities.
DETAILS
HOME & LOT PRICE: Starting at $600K
TOWNHOME PRICE: Starting at $485K
SCHOOL DISTRICT: Tippecanoe School Corporation
Klondike Elementary, Klondike Middle School, Harrison High School
ARB REQUIREMENTS: No basements, Minimum 1,600 sq ft
AMENITIES/FEATURES: Indie Coffee Roasters on site, future community clubhouse, nature trails, parks and restaurants within walking distance.
ADDRESS:
100 Provenance Blvd., West Lafayette, IN 47906
MODEL HOURS: Thurs-Sun, Noon to 5pm
Ready to get started?
If you’re ready to schedule a tour or just need a little more information, please get in touch!

BIO:
365-379 S Cherry Street
ABOUT THE TOWNHOME
Step into refined urban living with these stylish three-story homes, thoughtfully designed for comfort, convenience, and effortless entertainment.
The second floor is the heart of the home — an open-concept space featuring a modern kitchen with pantry, designated dining area, living room with a fireplace focal point and a large private outdoor space. The third floor offers a tranquil retreat with a primary suite, en-suite bath, and a walk-in closet, along with a secondary bedroom en-suite, and laundry room. On the first floor, enjoy a welcoming foyer, a flexible guest suite, extra storage, and a two-car garage.
Located steps from trails, parks, shopping, dining, and top-rated schools, this home delivers lifestyle, location, and low-maintenance luxury.
Townhome Features
- 3 Bedrooms, 3.5 Baths
- Large outdoor balcony on second floor
- Two car garage
*Images are for representation only*
DOWNLOAD THE FLOOR PLANS
About Midland South
Midland South is the newest townhome community in Westfield, Indiana. Located just steps from the Midland Trace Trail and minutes from Grand Junction Plaza, this vibrant community offers the perfect blend of convenience and lifestyle. Enjoy evening walks on Midland Trace Trail before dinner at one of the popular Park Street restaurants. Homeowners will enjoy a small community designed with walkability in mind.
As you explore Midland South in Westfield, IN, you’ll discover a range of newly built townhomes that cater to modern living. Whether you’re searching for a move in ready or new construction townhomes for sale, Midland South is your ideal destination. With a variety of newly built townhomes for sale, you’re sure to find the perfect fit in this thriving community.
Whether you’re priority is the number of bedrooms or specific square feet requirements, Midland South has the right townhome designs to match your lifestyle. Explore our collection of luxury townhomes for sale and find your ideal property today!
Contact us today to find out more about our available townhomes at Midland South and take the first step toward your new home!
DETAILS
TOWNHOME PRICE: Starting at $509K
SCHOOL DISTRICT: Westfield-Washington Schools
Monon Trail Elementary, Westfield Middle, Westfield Intermediate, Westfield High School
AMENITIES/FEATURES: Access to Midland Trace Trail, Minutes from Grand Junction Plaza
MODEL ADDRESS: 208 Midland Trace Loop Westfield, IN 46074
MODEL HOURS: Thurs-Sun, Noon to 5pm
SELF-GUIDED TOUR HOURS: 10am to 8pm, Daily
Ready to get started?
If you’re ready to schedule a tour or just need a little more information, please get in touch!

BIO:
132-138 Parkerwood Lane
ABOUT THE TOWNHOME
Discover contemporary living reimagined in Provenance. Whether you seek to be steps away from campus, or the low-maintenance lifestyle, this is where comfort and sophistication meet.
Featuring an open concept main floor, this home is perfect for everyday living as well as game day entertaining. Enjoy a modern kitchen, designated dining space, and sizable outdoor living space. The primary bedroom is a retreat with a large closet and en-suite bath. Two additional bedrooms provide ample room for family, guests, or home office needs, while the loft offers flexible space for your lifestyle.
Choose between middle or end units — both offering thoughtfully designed layouts, elegant finishes, and attached two-car garages.
Townhome Features
- Upper level loft
- Two car garage
- Large outdoor living
*Renderings and images are for representation only*
DOWNLOAD THE FLOOR PLANS
About Provenance
Provenance at Discovery Park District is redefining life in West Lafayette through its multi-phase plan that includes townhomes, apartments and single-family homes. Community amenities include a community clubhouse, nature trails, parks and restaurants all within a walking distance.
This community is built for those seeking engagement and interaction. Walking trails connect throughout the development, allowing for ease of access to the natural and urban amenities.
DETAILS
HOME & LOT PRICE: Starting at $600K
TOWNHOME PRICE: Starting at $485K
SCHOOL DISTRICT: Tippecanoe School Corporation
Klondike Elementary, Klondike Middle School, Harrison High School
ARB REQUIREMENTS: No basements, Minimum 1,600 sq ft
AMENITIES/FEATURES: Indie Coffee Roasters on site, future community clubhouse, nature trails, parks and restaurants within walking distance.
ADDRESS:
100 Provenance Blvd., West Lafayette, IN 47906
MODEL HOURS: Thurs-Sun, Noon to 5pm
Ready to get started?
If you’re ready to schedule a tour or just need a little more information, please get in touch!

