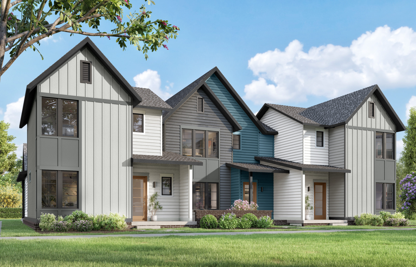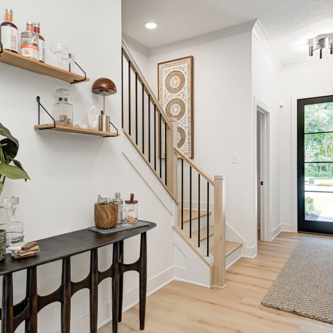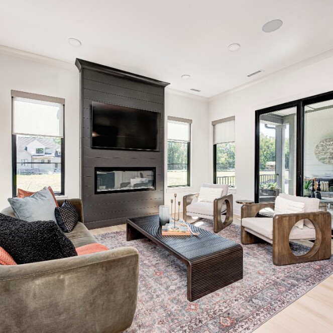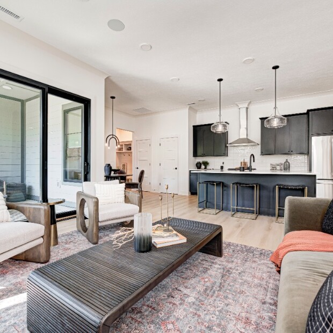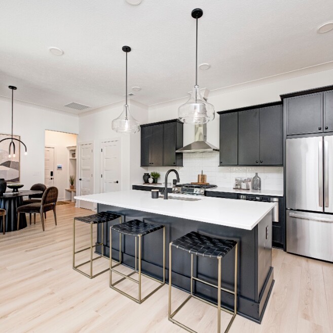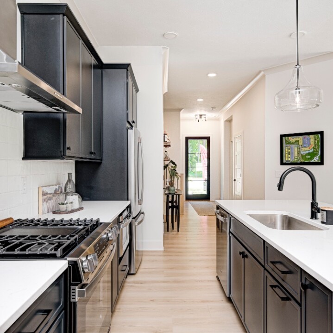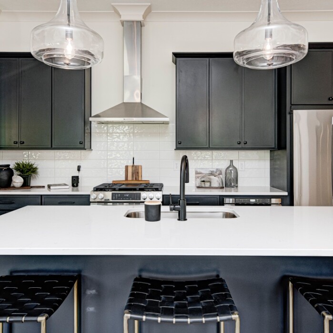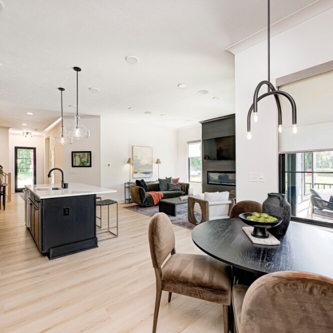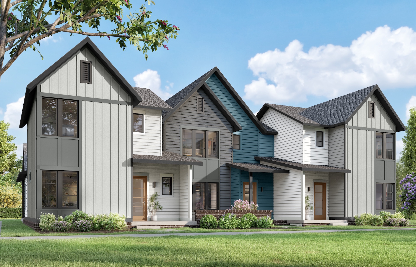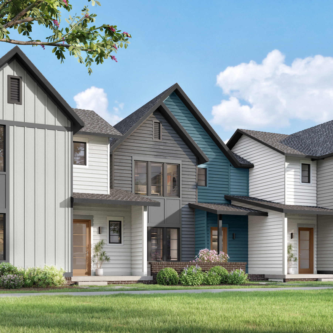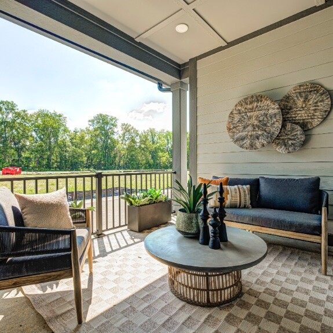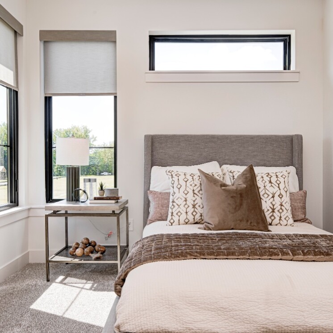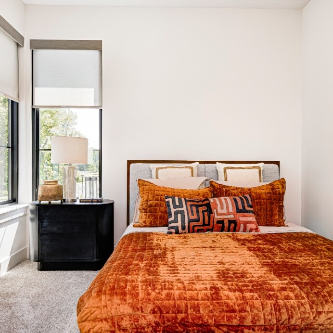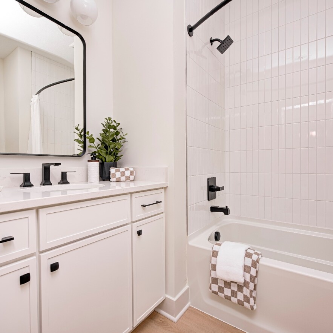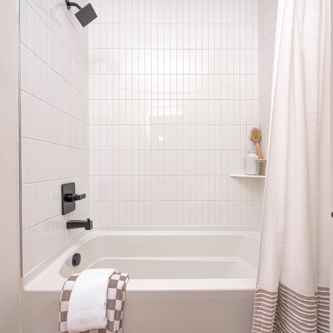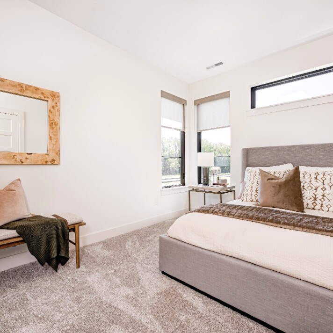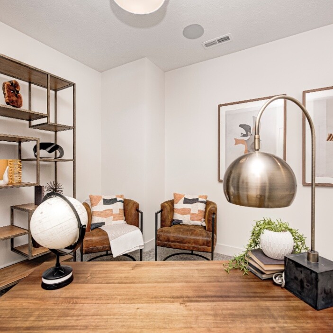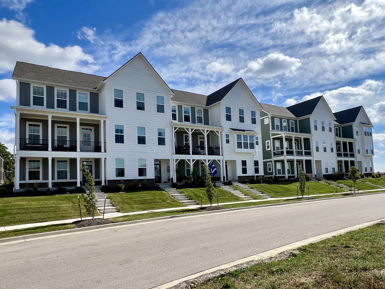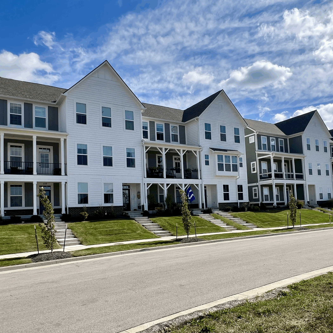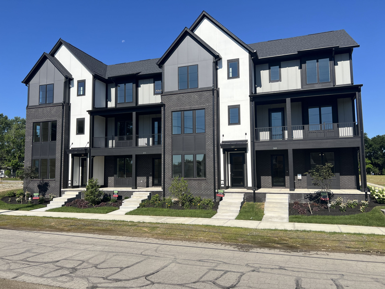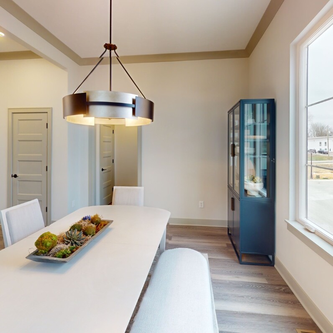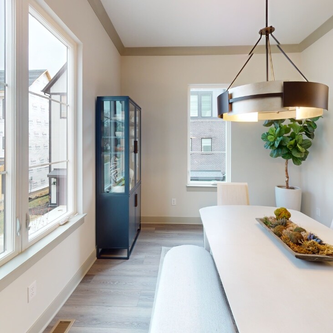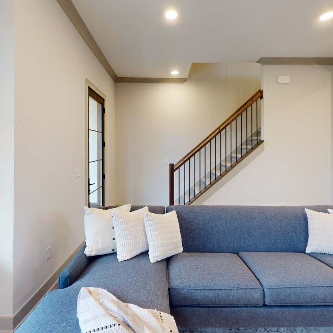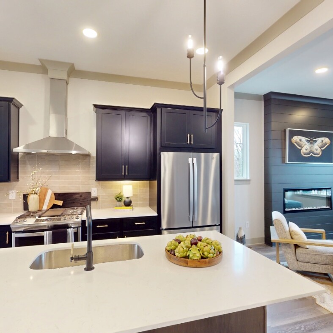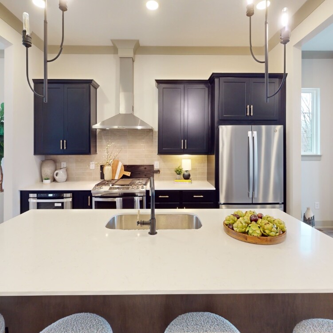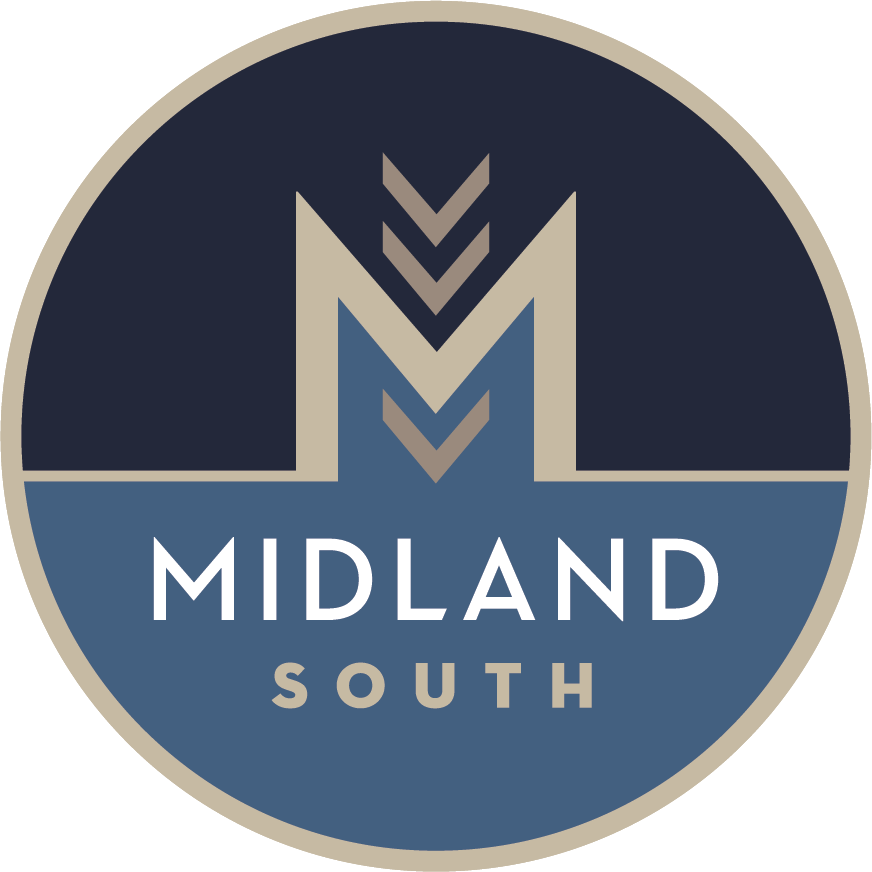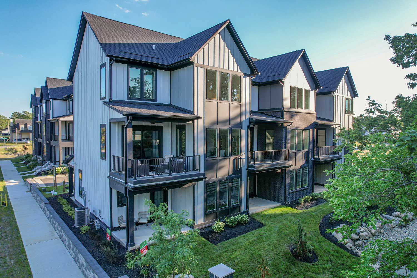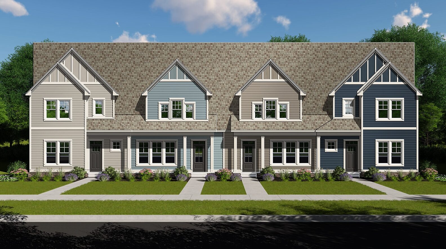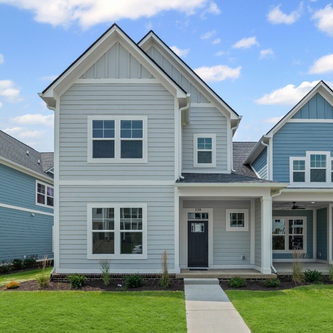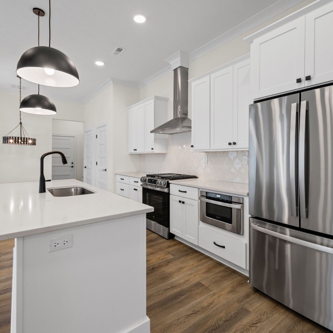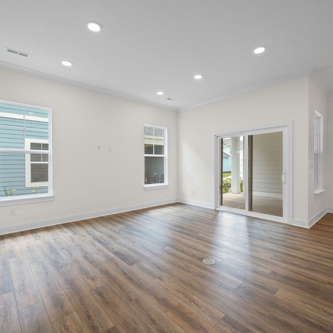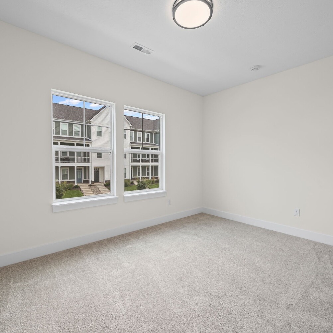16510-16518 Deerpark Way
ABOUT THE HOME
Enjoy the convenience of being close to everything, yet tucked away in a peaceful community at Springwater. This beautifully designed two-story home offers the perfect blend of functionality and modern design. Whether you’re drawn to the inviting open-concept living spaces or the thoughtfully planned private areas, this home will impress at every turn.
The spacious great room is perfect for entertaining or unwinding. The kitchen is a dream with modern appliances. Step out onto the charming outdoor living space, ideal for sipping morning coffee or enjoying warm evenings. The primary bedroom is a serene retreat with a large closet and en-suite bath. Two additional bedrooms provide plenty of space for family, guests, or a home office. The versatile loft area offers even more flexibility, ready to adapt to your needs.
Choose between middle or end units — both offering generous layouts, elegant finishes, and attached two-car garages.
Model Features
- Upper Level Loft
- Outdoor Living
- Two-car garage
*Renderings and images are for representation only*
DOWNLOAD THE FLOOR PLANS
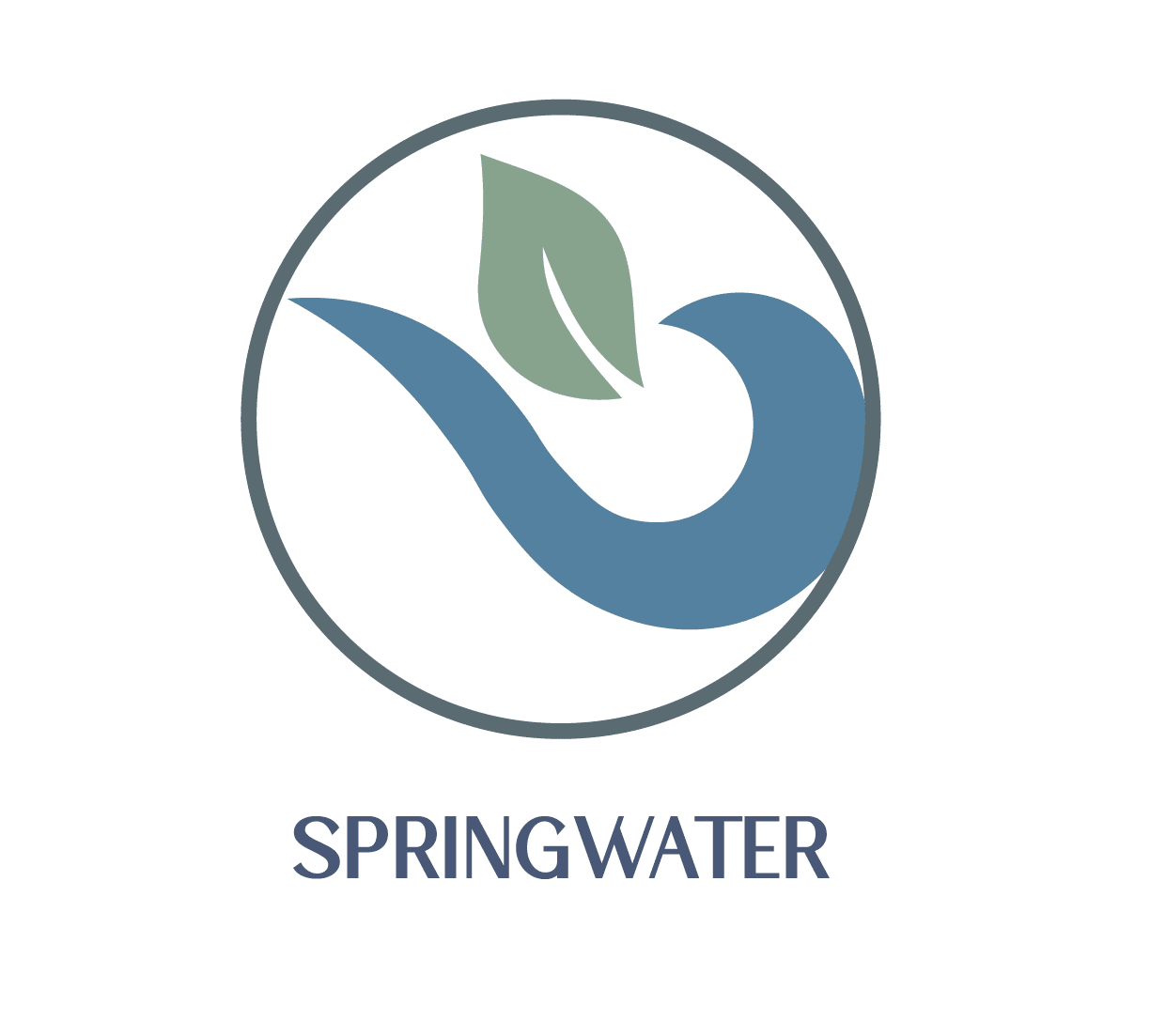
Springwater, Westfield, IN
Springwater is an exclusive community in Westfield, IN that offers a diverse collection of new construction homes, custom lots, and townhomes for sale. From custom real estate to thoughtfully designed townhomes, residents can select the perfect property type to suit their lifestyle. Recently, Westfield was named one of the best places to live for families by Fortune Well, and Springwater is no different. Ideal for young professionals, families, and seniors looking to downsize, Springwater is one of the most desirable communities to call home in Westfield.
Contact us today to learn more about our available lots, townhomes, and new homes for sale in Springwater, and find your next home in Westfield, Indiana.
DETAILS
HOME & LOT PRICE: Starting at $750K
TOWNHOME PRICE: Starting at $560K
SCHOOL DISTRICT: Westfield-Washington Schools, Carey Ridge Elementary School, Westfield Intermediate, Westfield Middle, Westfield High School
AMENITIES/FEATURES: Springwater Park, Dedicated Green Spaces, Walking Paths, Convenient Access to the Monon Trail, Grand Junction, Restaurant Row, Grand Park Sports Campus, and Clay Terrace
CUSTOM MODEL ADDRESS: 16447 Burlwood Drive, Westfield, IN 46074
TOWNHOME MODEL ADDRESS: 16399 Burlwood Drive, Westfield, IN 46074
Community Tour
Take a closer look at Springwater in Westfield, IN. This community tour highlights the neighborhood’s parks, trails, and nearby amenities while giving you a view of the newly constructed homes and townhomes in Springwater.
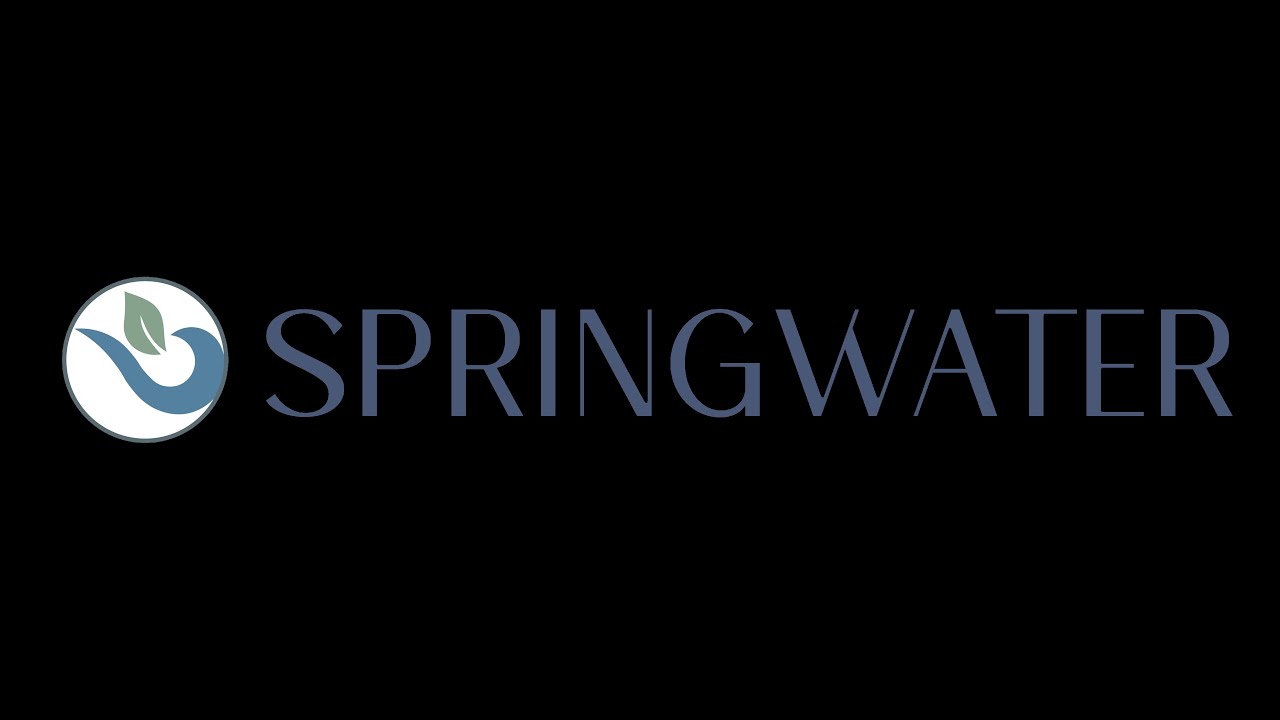
Ready to get started?
If you’re ready to schedule a tour or just need a little more information, please get in touch!

BIO:
16375 Burlwood Drive
ABOUT THE HOME
Enjoy the convenience of being close to everything, yet tucked away in a peaceful community at Springwater. This beautifully designed two-story home offers the perfect blend of functionality and modern design. Whether you’re drawn to the inviting open-concept living spaces or the thoughtfully planned private areas, this home will impress at every turn.
The spacious great room is perfect for entertaining or unwinding. The kitchen is a dream with modern appliances. Step out onto the charming outdoor living space, ideal for sipping morning coffee or enjoying warm evenings. The primary bedroom is a serene retreat with a large closet and en-suite bath. Two additional bedrooms provide plenty of space for family, guests, or a home office. The versatile loft area offers even more flexibility, ready to adapt to your needs.
Choose between middle or end units — both offering generous layouts, elegant finishes, and attached two-car garages.
Model Features
- 3 Beds, 2.5 Baths
- Outdoor Living
- Two-car garage
*Renderings and images are for representation only*
DOWNLOAD THE FLOOR PLANS

Springwater, Westfield, IN
Springwater is an exclusive community in Westfield, IN that offers a diverse collection of new construction homes, custom lots, and townhomes for sale. From custom real estate to thoughtfully designed townhomes, residents can select the perfect property type to suit their lifestyle. Recently, Westfield was named one of the best places to live for families by Fortune Well, and Springwater is no different. Ideal for young professionals, families, and seniors looking to downsize, Springwater is one of the most desirable communities to call home in Westfield.
Contact us today to learn more about our available lots, townhomes, and new homes for sale in Springwater, and find your next home in Westfield, Indiana.
DETAILS
HOME & LOT PRICE: Starting at $750K
TOWNHOME PRICE: Starting at $560K
SCHOOL DISTRICT: Westfield-Washington Schools, Carey Ridge Elementary School, Westfield Intermediate, Westfield Middle, Westfield High School
AMENITIES/FEATURES: Springwater Park, Dedicated Green Spaces, Walking Paths, Convenient Access to the Monon Trail, Grand Junction, Restaurant Row, Grand Park Sports Campus, and Clay Terrace
CUSTOM MODEL ADDRESS: 16447 Burlwood Drive, Westfield, IN 46074
TOWNHOME MODEL ADDRESS: 16399 Burlwood Drive, Westfield, IN 46074
Community Tour
Take a closer look at Springwater in Westfield, IN. This community tour highlights the neighborhood’s parks, trails, and nearby amenities while giving you a view of the newly constructed homes and townhomes in Springwater.

Ready to get started?
If you’re ready to schedule a tour or just need a little more information, please get in touch!

BIO:
105-111 Parkerwood Lane
ABOUT THE TOWNHOME
Designed with everyday living and entertainment in mind, this spacious three-story home offers a seamless blend of modern convenience and elevated design.
The second floor serves as the focal point of the home, with an open-concept layout featuring a sleek kitchen, dedicated dining area, comfortable living room, and a private outdoor living space—perfect for relaxing or hosting. Upstairs holds a quiet primary suite with a walk-in closet and en-suite bath. A secondary bedroom suite and laundry room provide added ease and functionality. The first floor features a versatile guest suite, additional storage space, and a two-car garage, making this home as practical as it is beautiful.
Townhome Features
- Third bedroom on lower level
- Two car garage
- Large outdoor balcony on second floor
DOWNLOAD THE FLOOR PLANS
About Provenance
Provenance at Discovery Park District is redefining life in West Lafayette through its multi-phase plan that includes townhomes, apartments and single-family homes. Community amenities include a community clubhouse, nature trails, parks and restaurants all within a walking distance.
This community is built for those seeking engagement and interaction. Walking trails connect throughout the development, allowing for ease of access to the natural and urban amenities.
DETAILS
HOME & LOT PRICE: Starting at $630K
TOWNHOME PRICE: Starting at $475K
SCHOOL DISTRICT: Tippecanoe School Corporation
Klondike Elementary, Klondike Middle School, Harrison High School
ARB REQUIREMENTS: No basements, Minimum 1,600 sq ft
AMENITIES/FEATURES: Indie Coffee Roasters on site, future community clubhouse, nature trails, parks and restaurants within walking distance.
ADDRESS: 100 Provenance Blvd., West Lafayette, IN 47906
MODEL HOURS: Thurs-Sun, Noon to 5pm
SELF-GUIDED TOUR HOURS: 10am to 8pm, Daily
Ready to get started?
If you’re ready to schedule a tour or just need a little more information, please get in touch!

BIO:
367 S Cherry Street
ABOUT THE TOWNHOME
Step into refined urban living with these stylish three-story homes, thoughtfully designed for comfort, convenience, and effortless entertainment.
The second floor is the heart of the home — an open-concept space featuring a modern kitchen with pantry, designated dining area, living room with a fireplace focal point and a large private outdoor space. The third floor offers a tranquil retreat with a primary suite, en-suite bath, and a walk-in closet, along with a secondary bedroom en-suite, and laundry room. On the first floor, enjoy a welcoming foyer, a flexible guest suite, extra storage, and a two-car garage.
Located steps from trails, parks, shopping, dining, and top-rated schools, this home delivers lifestyle, location, and low-maintenance luxury.
Townhome Features
- 3 Bedrooms, 3.5 Baths
- Large outdoor balcony on second floor
- Two car garage
*Images are for representation only*
DOWNLOAD THE FLOOR PLANS
About Midland South
Midland South is the newest townhome community in Westfield, Indiana. Located just steps from the Midland Trace Trail and minutes from Grand Junction Plaza, this vibrant community offers the perfect blend of convenience and lifestyle. Enjoy evening walks on Midland Trace Trail before dinner at one of the popular Park Street restaurants. Homeowners will enjoy a small community designed with walkability in mind.
As you explore Midland South in Westfield, IN, you’ll discover a range of newly built townhomes that cater to modern living. Whether you’re searching for a move in ready or new construction townhomes for sale, Midland South is your ideal destination. With a variety of newly built townhomes for sale, you’re sure to find the perfect fit in this thriving community.
Whether you’re priority is the number of bedrooms or specific square feet requirements, Midland South has the right townhome designs to match your lifestyle. Explore our collection of luxury townhomes for sale and find your ideal property today!
Contact us today to find out more about our available townhomes at Midland South and take the first step toward your new home!
DETAILS
TOWNHOME PRICE: Starting at $499K
SCHOOL DISTRICT: Westfield-Washington Schools
Monon Trail Elementary, Westfield Middle, Westfield Intermediate, Westfield High School
AMENITIES/FEATURES: Access to Midland Trace Trail, Minutes from Grand Junction Plaza
MODEL ADDRESS: 208 Midland Trace Loop Westfield, IN 46074
MODEL HOURS: Thurs-Sun, Noon to 5pm
SELF-GUIDED TOUR HOURS: 10am to 8pm, Daily
Ready to get started?
If you’re ready to schedule a tour or just need a little more information, please get in touch!

BIO:
132-138 Parkerwood Lane
ABOUT THE TOWNHOME
Discover contemporary living reimagined in Provenance. Whether you seek to be steps away from campus, or the low-maintenance lifestyle, this is where comfort and sophistication meet.
Featuring an open concept main floor, this home is perfect for everyday living as well as game day entertaining. Enjoy a modern kitchen, designated dining space, and sizable outdoor living space. The primary bedroom is a retreat with a large closet and en-suite bath. Two additional bedrooms provide ample room for family, guests, or home office needs, while the loft offers flexible space for your lifestyle.
Choose between middle or end units — both offering thoughtfully designed layouts, elegant finishes, and attached two-car garages.
Townhome Features
- Upper level loft
- Two car garage
- Large outdoor living
*Renderings and images are for representation only*
DOWNLOAD THE FLOOR PLANS
About Provenance
Provenance at Discovery Park District is redefining life in West Lafayette through its multi-phase plan that includes townhomes, apartments and single-family homes. Community amenities include a community clubhouse, nature trails, parks and restaurants all within a walking distance.
This community is built for those seeking engagement and interaction. Walking trails connect throughout the development, allowing for ease of access to the natural and urban amenities.
DETAILS
HOME & LOT PRICE: Starting at $630K
TOWNHOME PRICE: Starting at $475K
SCHOOL DISTRICT: Tippecanoe School Corporation
Klondike Elementary, Klondike Middle School, Harrison High School
ARB REQUIREMENTS: No basements, Minimum 1,600 sq ft
AMENITIES/FEATURES: Indie Coffee Roasters on site, future community clubhouse, nature trails, parks and restaurants within walking distance.
ADDRESS: 100 Provenance Blvd., West Lafayette, IN 47906
MODEL HOURS: Thurs-Sun, Noon to 5pm
SELF-GUIDED TOUR HOURS: 10am to 8pm, Daily
Ready to get started?
If you’re ready to schedule a tour or just need a little more information, please get in touch!

