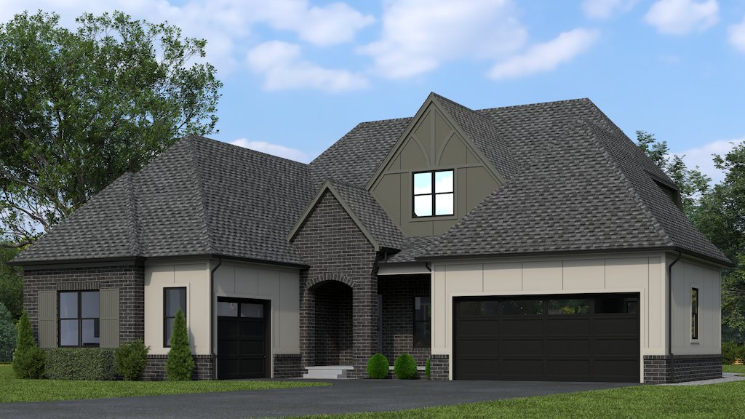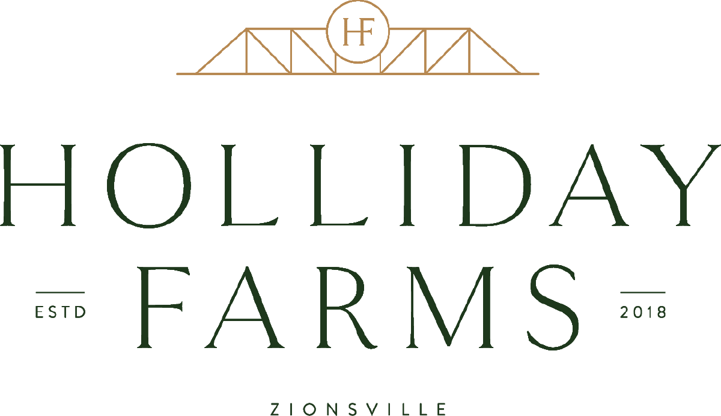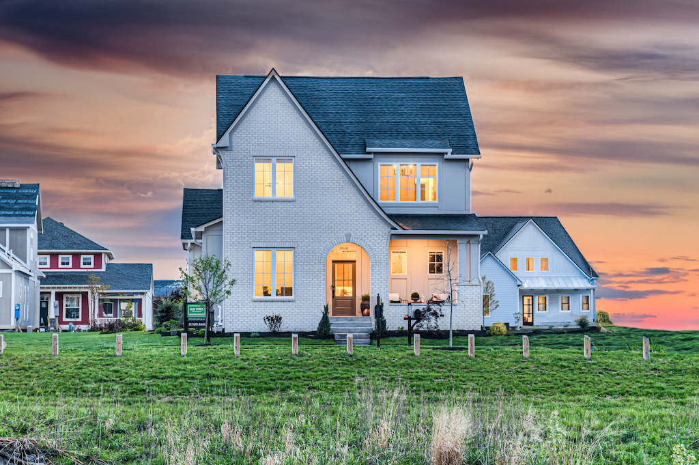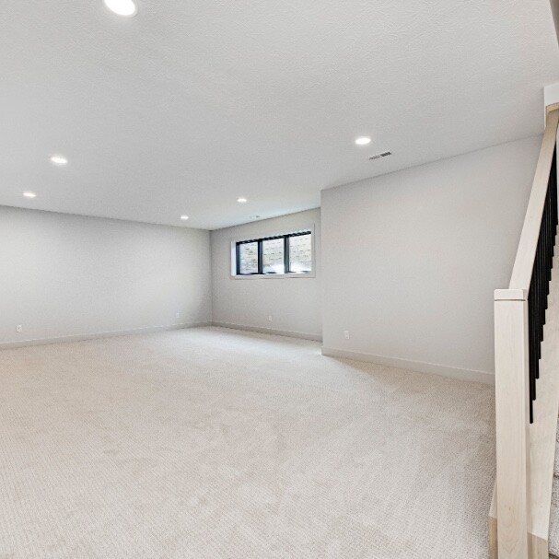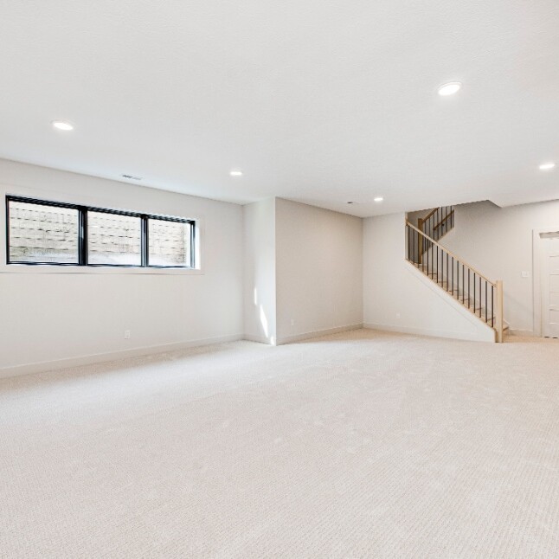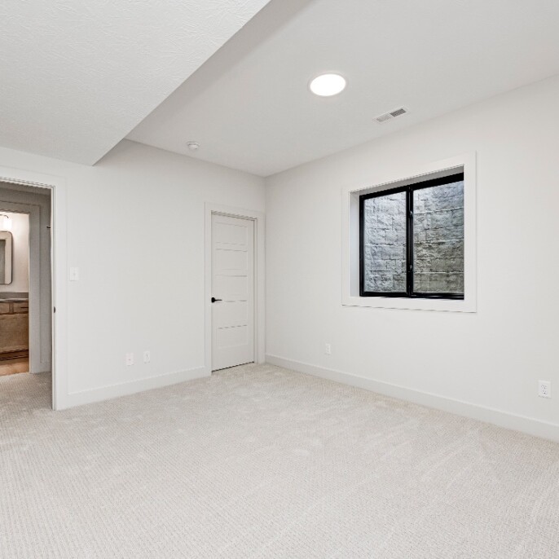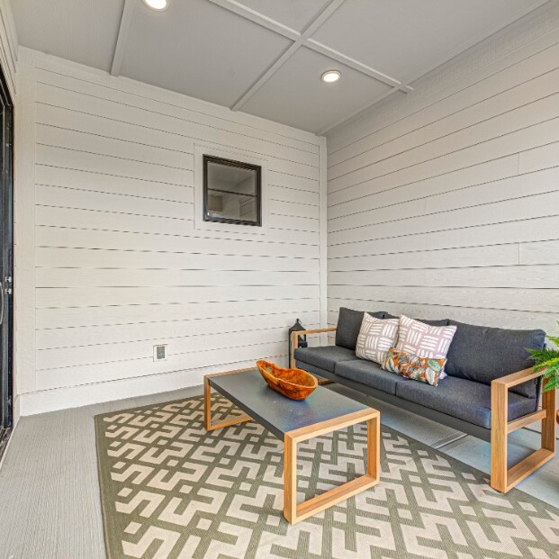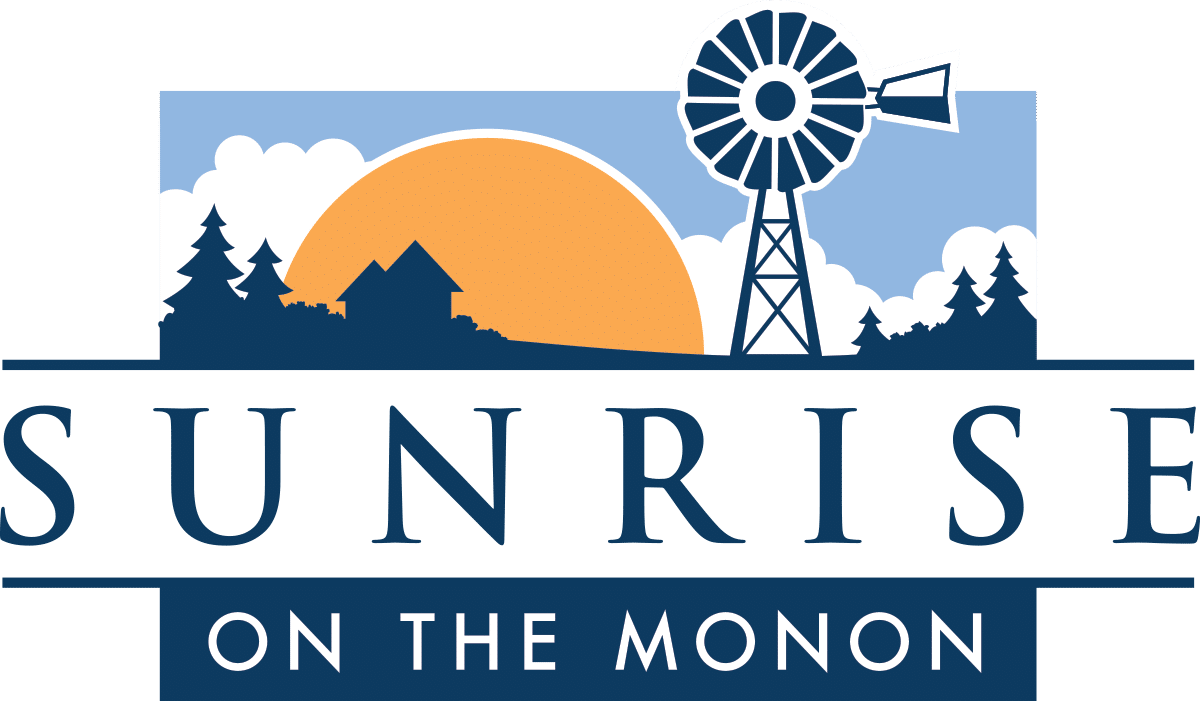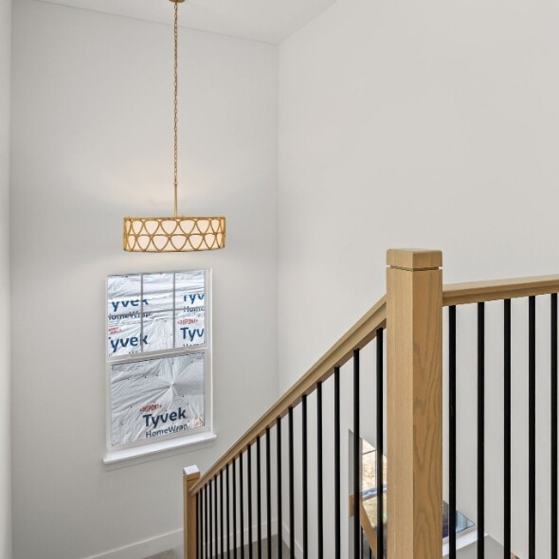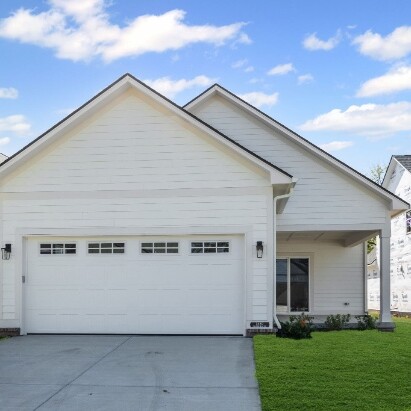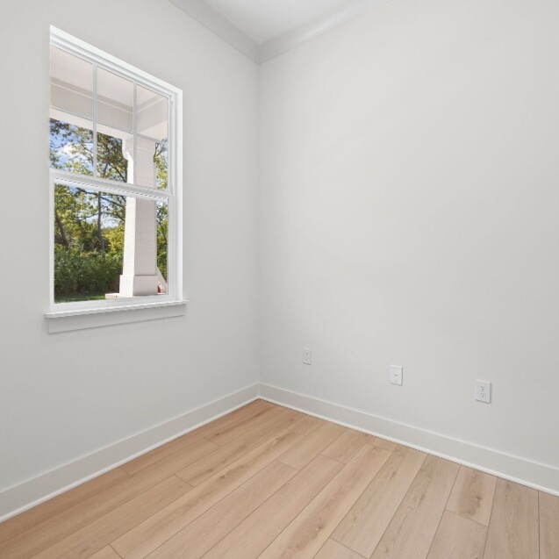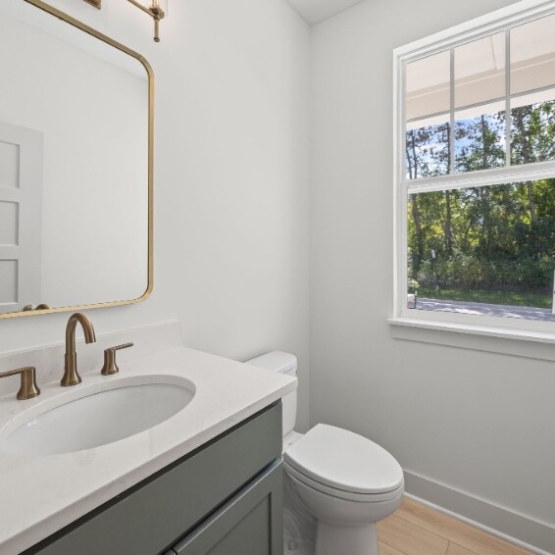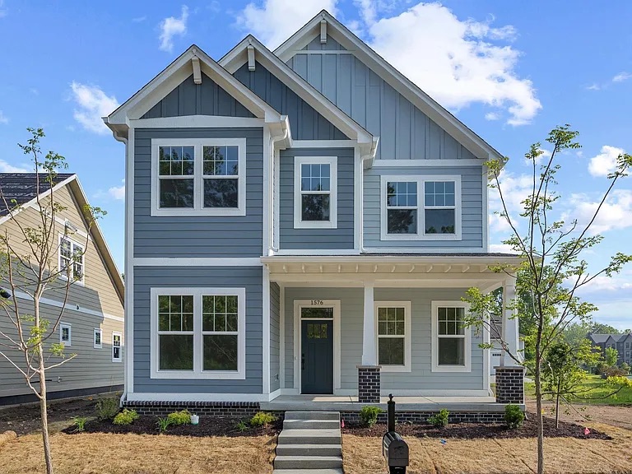4345 Hamilton Run
ABOUT THE HOME
Experience refined living in this beautifully crafted home in Holliday Farms of Zionsville. This residence offers spacious, open-concept design with upscale finishes throughout.
The main level features a large great room, kitchen with walk-in pantry, dedicated dining space, and covered outdoor living area—perfect for entertaining. The primary suite includes dual vanities and a generous walk-in closet. An additional main floor bedroom offers flexibility for family or guests. The finished basement adds extra living space, a full bar, two guest bedrooms, and a full bathroom.
Home Features
- Three Car Garage
- Primary On Main
- Basement Bar
*Renderings and images are for representation only*
DOWNLOAD THE FLOOR PLANS
Gallery
About Holliday Farms
Holliday Farms in Zionsville is a luxury custom home community nestled along a Championship 18-Hole golf course and a 9-hole Executive Course designed by world-renowned architect, Pete Dye.
DETAILS
HOME & LOT PRICE: Starting at $1M
SCHOOL DISTRICT: Zionsville Community Schools
Pleasant View Elementary, Zionsville Middle, Zionsville Community High School
ARB REQUIREMENTS: Minimum 1,500 SQ FT Ranch on lots under 100′
AMENITIES/FEATURES: 18-hole and 9-hole golf course, clubhouse that features fitness, swimming, dining, social events and more
MODEL ADDRESS:
10576 Holliday Farms Blvd., Zionsville, IN 46077
MODEL HOURS: Thurs-Sun, Noon to 5pm
Ready to get started?
If you’re ready to schedule a tour or just need a little more information, please get in touch!
Nothing found.
16515 Red Tailed Hawk Dr.
ABOUT THE HOME
Situated in the scenic Springwater community, this beautifully designed home offers timeless finishes throughout.
The main floor features an open-concept layout with access to a cozy outdoor living space off the great room. A spacious office, mudroom with lockers, laundry room with additional cabinets, and a primary suite with a large walk-in closet complete the main level. Upstairs, two generous bedrooms share a full bath along with a flexible reading nook area. The finished basement expands your living and entertaining options with a large living room, guest bedroom, full bath, and ample storage.
Model Features
- Primary on Main
- Upper Level Reading Nook
- Outdoor Living
- Two-car garage with storage
*Rendering is for representation only*
DOWNLOAD THE FLOOR PLANS
Gallery
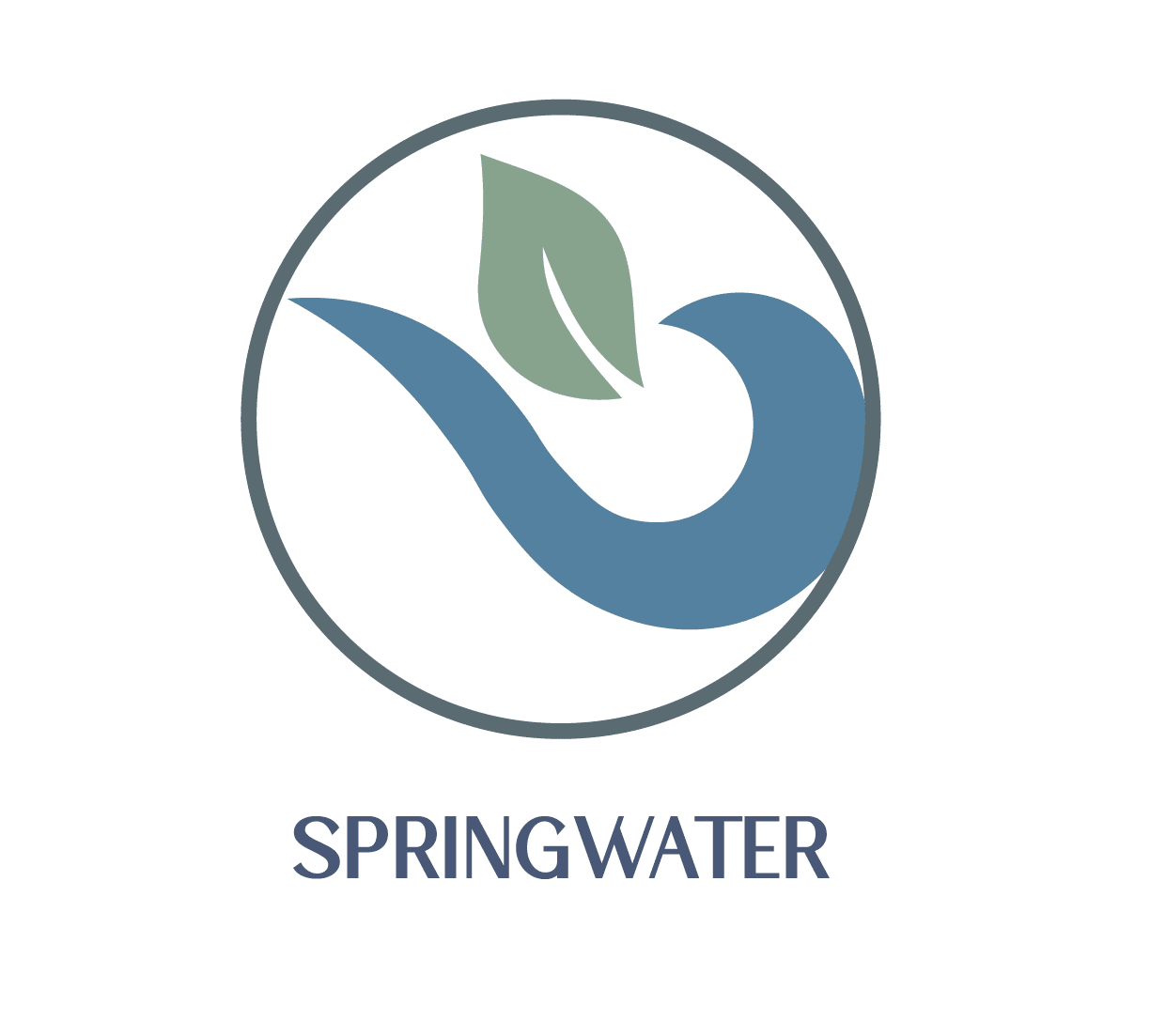
Springwater, Westfield, IN
Springwater is an exclusive community in Westfield, IN that offers a diverse collection of new construction homes, custom lots, and townhomes for sale. From custom real estate to thoughtfully designed townhomes, residents can select the perfect property type to suit their lifestyle. Recently, Westfield was named one of the best places to live for families by Fortune Well, and Springwater is no different. Ideal for young professionals, families, and seniors looking to downsize, Springwater is one of the most desirable communities to call home in Westfield.
Contact us today to learn more about our available lots, townhomes, and new homes for sale in Springwater, and find your next home in Westfield, Indiana.
DETAILS
HOME & LOT PRICE: Starting at $750K
TOWNHOME PRICE: Starting at $560K
SCHOOL DISTRICT: Westfield-Washington Schools, Carey Ridge Elementary School, Westfield Intermediate, Westfield Middle, Westfield High School
AMENITIES/FEATURES: Springwater Park, Dedicated Green Spaces, Walking Paths, Convenient Access to the Monon Trail, Grand Junction, Restaurant Row, Grand Park Sports Campus, and Clay Terrace
CUSTOM MODEL ADDRESS: 16447 Burlwood Drive, Westfield, IN 46074
TOWNHOME MODEL ADDRESS: 16399 Burlwood Drive, Westfield, IN 46074
Community Tour
Take a closer look at Springwater in Westfield, IN. This community tour highlights the neighborhood’s parks, trails, and nearby amenities while giving you a view of the newly constructed homes and townhomes in Springwater.
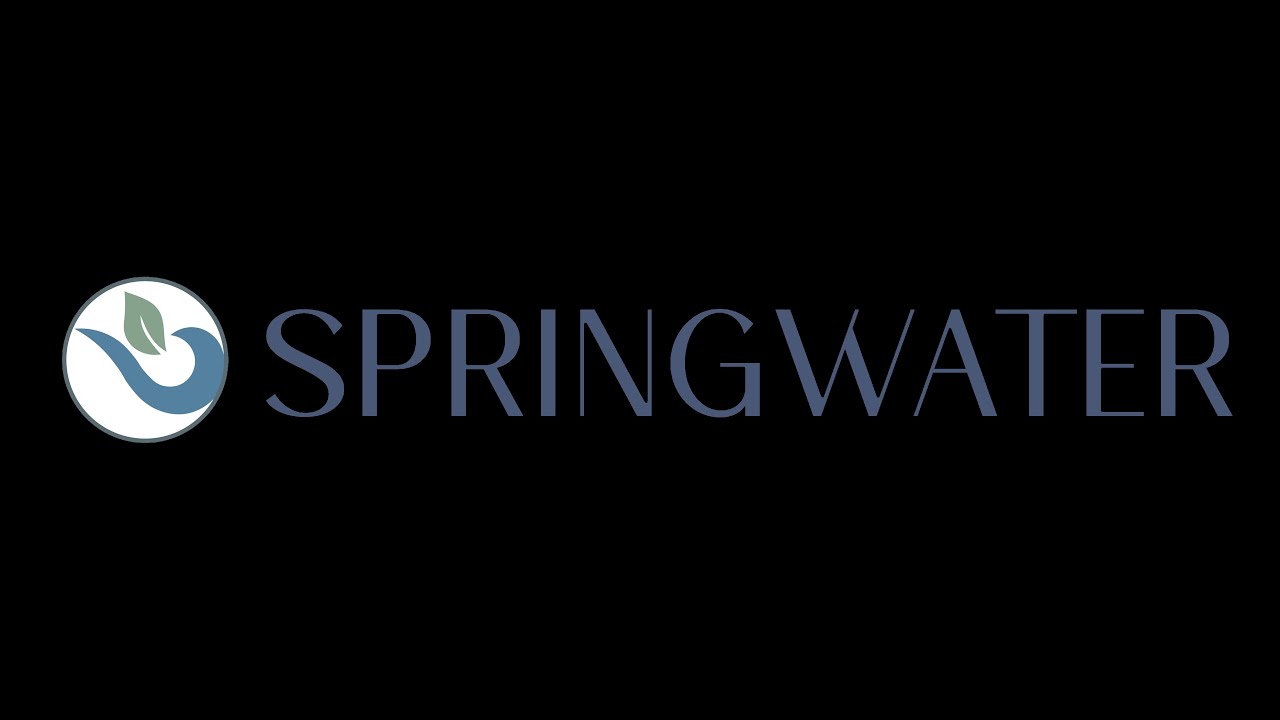
Ready to get started?
If you’re ready to schedule a tour or just need a little more information, please get in touch!
Nothing found.
Sunrise on the Monon Model
ABOUT THE HOME
This Tudor curated home is inspired by the Maple plan. It features a primary suite on the upper level, along with the laundry room and loft. The basement includes a spacious living space, bedroom and full bath.
Model Features
- Open concept
- Study off entry
- Outdoor living
- Three-car garage
DOWNLOAD THE FLOOR PLANS
Gallery
Take the Virtual Tour
View each and every room and get the details on many of the fixtures and finishes throughout the home.
Ready to get started?
If you’re ready to schedule a tour or just need a little more information, please get in touch!
Nothing found.
16525 Iron Tree Ct.
ABOUT THE HOME
Situated in the scenic Springwater community, this beautifully designed home offers timeless finishes throughout.
The main floor features an open-concept layout with access to a cozy outdoor living space off the great room. A private pocket office, mudroom with lockers, laundry room finished with a sink, and a primary suite with a large walk-in closet complete the main level. Upstairs, two generous bedrooms share a full bath along with a flexible loft area. The finished basement expands your living and entertaining options with a large living room, guest bedroom, full bath, and ample storage.
Model Features
- Primary on Main
- Upper Level Loft
- Outdoor Living
- Three-car garage
*Rendering is for representation only*
DOWNLOAD THE FLOOR PLANS
Take the Virtual Tour
View each and every room and get the details on many of the fixtures and finishes throughout the home.

Springwater, Westfield, IN
Springwater is an exclusive community in Westfield, IN that offers a diverse collection of new construction homes, custom lots, and townhomes for sale. From custom real estate to thoughtfully designed townhomes, residents can select the perfect property type to suit their lifestyle. Recently, Westfield was named one of the best places to live for families by Fortune Well, and Springwater is no different. Ideal for young professionals, families, and seniors looking to downsize, Springwater is one of the most desirable communities to call home in Westfield.
Contact us today to learn more about our available lots, townhomes, and new homes for sale in Springwater, and find your next home in Westfield, Indiana.
DETAILS
HOME & LOT PRICE: Starting at $750K
TOWNHOME PRICE: Starting at $560K
SCHOOL DISTRICT: Westfield-Washington Schools, Carey Ridge Elementary School, Westfield Intermediate, Westfield Middle, Westfield High School
AMENITIES/FEATURES: Springwater Park, Dedicated Green Spaces, Walking Paths, Convenient Access to the Monon Trail, Grand Junction, Restaurant Row, Grand Park Sports Campus, and Clay Terrace
CUSTOM MODEL ADDRESS: 16447 Burlwood Drive, Westfield, IN 46074
TOWNHOME MODEL ADDRESS: 16399 Burlwood Drive, Westfield, IN 46074
Community Tour
Take a closer look at Springwater in Westfield, IN. This community tour highlights the neighborhood’s parks, trails, and nearby amenities while giving you a view of the newly constructed homes and townhomes in Springwater.

Ready to get started?
If you’re ready to schedule a tour or just need a little more information, please get in touch!
Nothing found.
16533 Iron Tree Ct.
ABOUT THE HOME
Situated in the desirable Springwater community, the Maple American Standard on lot 72 delivers 2,421 sq ft of timeless luxury with 3 bedrooms and 2.5 baths.
The main level spans 1,185 sq ft in an inviting open-concept design, where the great room flows seamlessly into the kitchen and dining area, perfect for effortless entertaining and family gatherings. Thoughtful additions like a dedicated study for remote work or quiet retreat, a practical mud room for everyday organization, a convenient powder room, and an entry that welcomes you home enhance daily living. Step out to a covered porch and cozy outdoor living space ideal for al fresco relaxation, all supported by an expansive three-car garage for ample storage and vehicles.
Upstairs spans 1,236 sq ft, anchored by a generous primary suite featuring a relaxing loft area, spa-like primary bath, oversized closet, and adjacent laundry for ultimate convenience. Two additional well-proportioned bedrooms share a full bath, with a linen closet and hallway ensuring smooth flow and flexible use for family, guests, or a home office setup.
Model Features
- Open-concept for seamless entertaining
- Expansive three-car garage
- Covered porch with outdoor living space
- Spacious primary suite with loft and laundry upstairs
*Rendering is for representation only*
DOWNLOAD THE FLOOR PLANS
Gallery

Springwater, Westfield, IN
Springwater is an exclusive community in Westfield, IN that offers a diverse collection of new construction homes, custom lots, and townhomes for sale. From custom real estate to thoughtfully designed townhomes, residents can select the perfect property type to suit their lifestyle. Recently, Westfield was named one of the best places to live for families by Fortune Well, and Springwater is no different. Ideal for young professionals, families, and seniors looking to downsize, Springwater is one of the most desirable communities to call home in Westfield.
Contact us today to learn more about our available lots, townhomes, and new homes for sale in Springwater, and find your next home in Westfield, Indiana.
DETAILS
HOME & LOT PRICE: Starting at $750K
TOWNHOME PRICE: Starting at $560K
SCHOOL DISTRICT: Westfield-Washington Schools, Carey Ridge Elementary School, Westfield Intermediate, Westfield Middle, Westfield High School
AMENITIES/FEATURES: Springwater Park, Dedicated Green Spaces, Walking Paths, Convenient Access to the Monon Trail, Grand Junction, Restaurant Row, Grand Park Sports Campus, and Clay Terrace
CUSTOM MODEL ADDRESS: 16447 Burlwood Drive, Westfield, IN 46074
TOWNHOME MODEL ADDRESS: 16399 Burlwood Drive, Westfield, IN 46074
Community Tour
Take a closer look at Springwater in Westfield, IN. This community tour highlights the neighborhood’s parks, trails, and nearby amenities while giving you a view of the newly constructed homes and townhomes in Springwater.

Ready to get started?
If you’re ready to schedule a tour or just need a little more information, please get in touch!
Nothing found.
9873 Bucklebury Lane
ABOUT THE HOME
This Craftsman curated home features an open-concept main level, with outdoor living off the great room. The upper level includes the primary suite, two additional bedrooms and a loft.
*Renderings and images are for representation only*
Model Features
- Primary Up
- Study off entry
- Outdoor living
- Two-car garage
DOWNLOAD THE FLOOR PLANS
Gallery
About Sunrise on the Monon
Sunrise on the Monon is nestled in a quiet neighborhood at 99th Street and Westfield Boulevard, with easy access to downtown Carmel, Keystone at the Crossing, I-465, and the Monon Trail. This friendly community offers private wooded lots and intimate village lots to create a sense of community where every home is unique.
DETAILS
HOME STARTING PRICE: $700K+
SCHOOL DISTRICT: Carmel-Clay Schools
Forest Dale Elementary, Carmel Middle, Carmel High School
AMENITIES/FEATURES: Direct access to the Monon Trail
Ready to get started?
If you’re ready to schedule a tour or just need a little more information, please get in touch!
Nothing found.
9866 Morningstar Lane
ABOUT THE HOME
This Modern Farmhouse curated home is inspired by the Tulip plan. It features a primary suite on the upper level, along with the additional bedrooms, laundry room and loft.
*Renderings and images are for representation only*
Model Features
- Primary Up
- Study off entry
- Outdoor living
- Two-car garage
DOWNLOAD THE FLOOR PLANS
Gallery
About Sunrise on the Monon
Sunrise on the Monon is nestled in a quiet neighborhood at 99th Street and Westfield Boulevard, with easy access to downtown Carmel, Keystone at the Crossing, I-465, and the Monon Trail. This friendly community offers private wooded lots and intimate village lots to create a sense of community where every home is unique.
DETAILS
HOME STARTING PRICE: $700K+
SCHOOL DISTRICT: Carmel-Clay Schools
Forest Dale Elementary, Carmel Middle, Carmel High School
AMENITIES/FEATURES: Direct access to the Monon Trail
Ready to get started?
If you’re ready to schedule a tour or just need a little more information, please get in touch!
Nothing found.
9869 Bucklebury Lane
ABOUT THE HOME
This Craftsman curated home, inspired by the Juniper plan, features an open-concept main level, with the primary suite in the back of the home. The upper level includes three additional bedrooms, finished attic storage and a loft.
*Renderings and images are for representation only*
Model Features
- Primary On Main
- Finished attic storage
- Outdoor living
- Two-car garage
DOWNLOAD THE FLOOR PLANS
Gallery
About Sunrise on the Monon
Sunrise on the Monon is nestled in a quiet neighborhood at 99th Street and Westfield Boulevard, with easy access to downtown Carmel, Keystone at the Crossing, I-465, and the Monon Trail. This friendly community offers private wooded lots and intimate village lots to create a sense of community where every home is unique.
DETAILS
HOME STARTING PRICE: $700K+
SCHOOL DISTRICT: Carmel-Clay Schools
Forest Dale Elementary, Carmel Middle, Carmel High School
AMENITIES/FEATURES: Direct access to the Monon Trail
Ready to get started?
If you’re ready to schedule a tour or just need a little more information, please get in touch!
Nothing found.
9867 Bucklebury Lane
ABOUT THE HOME
This American Standard curated home, inspired by the Maple plan, features an open-concept main level, with spacious outdoor living off the great room. The upper level includes the primary suite, additional bedrooms and loft.
*Renderings and images are for representation only*
Model Features
- Primary Up
- Laundry Up
- Outdoor living
- Two-car garage
DOWNLOAD THE FLOOR PLANS
Gallery
About Sunrise on the Monon
Sunrise on the Monon is nestled in a quiet neighborhood at 99th Street and Westfield Boulevard, with easy access to downtown Carmel, Keystone at the Crossing, I-465, and the Monon Trail. This friendly community offers private wooded lots and intimate village lots to create a sense of community where every home is unique.
DETAILS
HOME STARTING PRICE: $700K+
SCHOOL DISTRICT: Carmel-Clay Schools
Forest Dale Elementary, Carmel Middle, Carmel High School
AMENITIES/FEATURES: Direct access to the Monon Trail
Ready to get started?
If you’re ready to schedule a tour or just need a little more information, please get in touch!
Nothing found.
9866 Bucklebury Lane
ABOUT THE HOME
This American Standard curated home, inspired by the Sycamore plan, features an open-concept main level with the primary suite. The upper level includes additional bedrooms and loft.
*Renderings and images are for representation only*
Model Features
- Primary on Main
- Open Concept
- Outdoor living
- Two-car garage
DOWNLOAD THE FLOOR PLANS
Gallery
About Sunrise on the Monon
Sunrise on the Monon is nestled in a quiet neighborhood at 99th Street and Westfield Boulevard, with easy access to downtown Carmel, Keystone at the Crossing, I-465, and the Monon Trail. This friendly community offers private wooded lots and intimate village lots to create a sense of community where every home is unique.
DETAILS
HOME STARTING PRICE: $700K+
SCHOOL DISTRICT: Carmel-Clay Schools
Forest Dale Elementary, Carmel Middle, Carmel High School
AMENITIES/FEATURES: Direct access to the Monon Trail
Ready to get started?
If you’re ready to schedule a tour or just need a little more information, please get in touch!
Nothing found.
1627 Mitch Daniels Blvd.
ABOUT THE HOME
Discover this elegant, brick-front State Street elevation home in West Lafayette’s Provenance community. A stunning 3-bedroom, 2.5-bath masterpiece spanning 2,338 sq ft of timeless elegance steps from Purdue University and vibrant amenities. This thoughtfully crafted two-story home delivers effortless luxury with open-concept living, smart storage solutions, and seamless indoor-outdoor flow, perfect for modern families craving convenience and style.
Elevate your lifestyle in a residence where outstanding locations meet innovative designs—your dream home awaits!
Home Features
-
Open great room, kitchen, and dining for seamless entertaining
-
Inviting front porch plus private outdoor living space
-
Spacious primary suite, loft, and smart mudroom organization
*Renderings and images are for representation only*
DOWNLOAD THE FLOOR PLANS
About Provenance
Provenance at Discovery Park District is redefining life in West Lafayette through its multi-phase plan that includes townhomes, apartments and single-family homes. Community amenities include a community clubhouse, nature trails, parks and restaurants all within a walking distance.
This community is built for those seeking engagement and interaction. Walking trails connect throughout the development, allowing for ease of access to the natural and urban amenities.
DETAILS
HOME & LOT PRICE: Starting at $630K
TOWNHOME PRICE: Starting at $475K
SCHOOL DISTRICT: Tippecanoe School Corporation
Klondike Elementary, Klondike Middle School, Harrison High School
ARB REQUIREMENTS: No basements, Minimum 1,600 sq ft
AMENITIES/FEATURES: Indie Coffee Roasters on site, future community clubhouse, nature trails, parks and restaurants within walking distance.
ADDRESS: 100 Provenance Blvd., West Lafayette, IN 47906
MODEL HOURS: Thurs-Sun, Noon to 5pm
SELF-GUIDED TOUR HOURS: 10am to 8pm, Daily
Schedule a tour, today!
If you’re ready to schedule a tour or just need a little more information, please get in touch!
Nothing found.
1580 Pathfinder Drive
ABOUT THE HOME
Discover timeless design and outstanding craftsmanship in this beautifully constructed home in West Lafayette’s Provenance community. This residence offers a blend of comfort, function, and style.
The main level features a great room that seamlessly flows into a designer kitchen and dining area — perfect for hosting Boilermaker watch parties. The primary suite’s walk-in closet connects to the laundry room for optimal convenience. A pocket office, mudroom with built-in lockers, and walk-in pantry add everyday convenience. Upstairs includes two additional bedrooms, a loft, full bath, and spacious finished attic storage. Enjoy outdoor living with a covered porch and patio, plus a 2-car garage.
Home Features
- Two Car Garage
- Mudroom Lockers
- Finished Attic Storage
- Great Room Fireplace
*Renderings and images are for representation only*
DOWNLOAD THE FLOOR PLANS
About Provenance
Provenance at Discovery Park District is redefining life in West Lafayette through its multi-phase plan that includes townhomes, apartments and single-family homes. Community amenities include a community clubhouse, nature trails, parks and restaurants all within a walking distance.
This community is built for those seeking engagement and interaction. Walking trails connect throughout the development, allowing for ease of access to the natural and urban amenities.
DETAILS
HOME & LOT PRICE: Starting at $630K
TOWNHOME PRICE: Starting at $475K
SCHOOL DISTRICT: Tippecanoe School Corporation
Klondike Elementary, Klondike Middle School, Harrison High School
ARB REQUIREMENTS: No basements, Minimum 1,600 sq ft
AMENITIES/FEATURES: Indie Coffee Roasters on site, future community clubhouse, nature trails, parks and restaurants within walking distance.
ADDRESS: 100 Provenance Blvd., West Lafayette, IN 47906
MODEL HOURS: Thurs-Sun, Noon to 5pm
SELF-GUIDED TOUR HOURS: 10am to 8pm, Daily
Schedule a tour, today!
If you’re ready to schedule a tour or just need a little more information, please get in touch!
Nothing found.
1576 Pathfinder Drive
ABOUT THE HOME
Welcome to your dream home in one of West Lafayette’s most desirable communities, Provenance. Thoughtfully designed, this stunning residence blends timeless architecture with modern comforts.
The main level invites you in with a bright, open-concept layout featuring a great room, kitchen with oversized pantry, and an elegant dining area — perfect for everyday living and entertaining alike. A private study offers a quiet retreat for work or reading, while a stylish mudroom and built-in lockers keep everything in its place. Upstairs, unwind in the primary suite complete with a large walk-in closet and double vanities. Two additional bedrooms, a flexible loft space, full bath, and a convenient laundry room complete the second level.
Enjoy outdoor gatherings on the generous patio or sip morning coffee on the welcoming front porch. A 2-car garage and refined finishes throughout add to the appeal of this home.
Home Features
- Two Car Garage
- Upper Primary Suite
- Great Room Fireplace
DOWNLOAD THE FLOOR PLANS
Gallery
About Provenance
Provenance at Discovery Park District is redefining life in West Lafayette through its multi-phase plan that includes townhomes, apartments and single-family homes. Community amenities include a community clubhouse, nature trails, parks and restaurants all within a walking distance.
This community is built for those seeking engagement and interaction. Walking trails connect throughout the development, allowing for ease of access to the natural and urban amenities.
DETAILS
HOME & LOT PRICE: Starting at $630K
TOWNHOME PRICE: Starting at $475K
SCHOOL DISTRICT: Tippecanoe School Corporation
Klondike Elementary, Klondike Middle School, Harrison High School
ARB REQUIREMENTS: No basements, Minimum 1,600 sq ft
AMENITIES/FEATURES: Indie Coffee Roasters on site, future community clubhouse, nature trails, parks and restaurants within walking distance.
ADDRESS: 100 Provenance Blvd., West Lafayette, IN 47906
MODEL HOURS: Thurs-Sun, Noon to 5pm
SELF-GUIDED TOUR HOURS: 10am to 8pm, Daily
Schedule a tour, today!
If you’re ready to schedule a tour or just need a little more information, please get in touch!
Nothing found.
