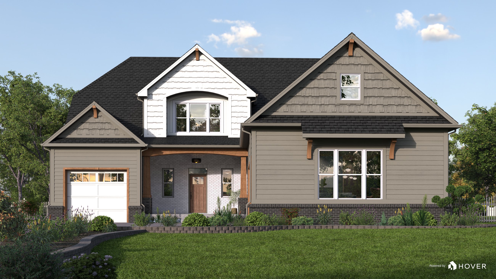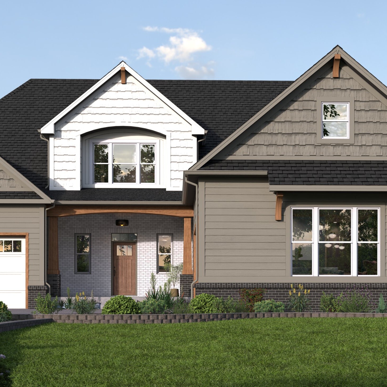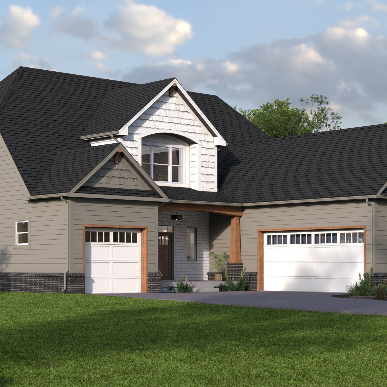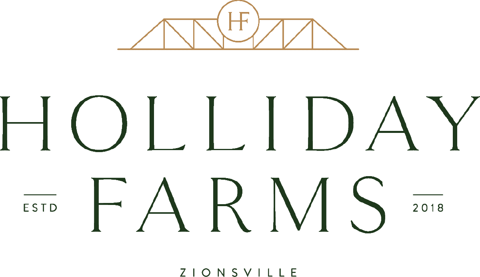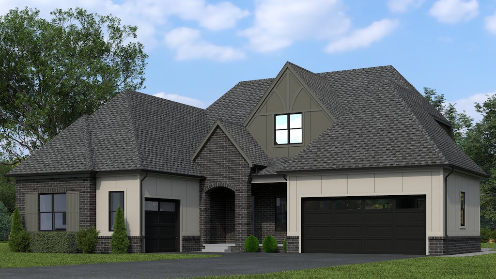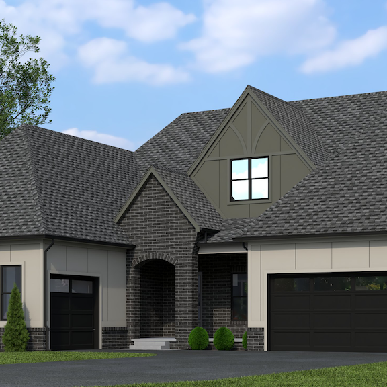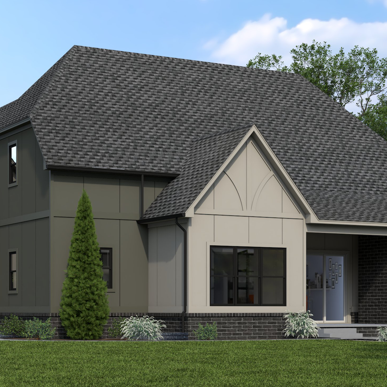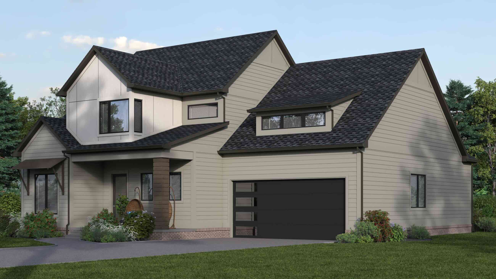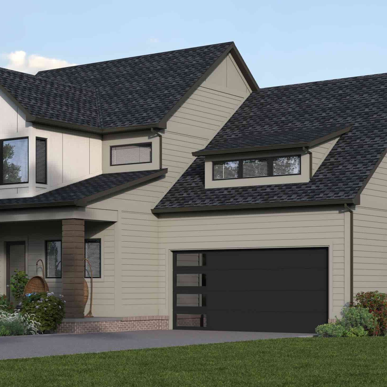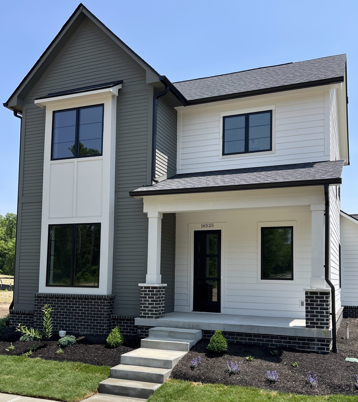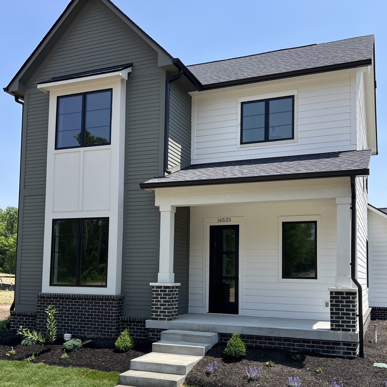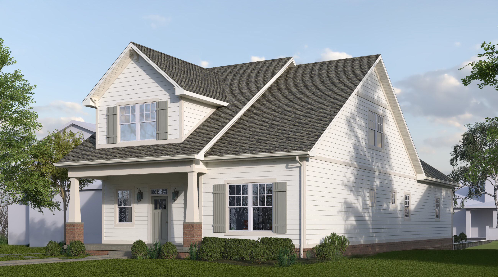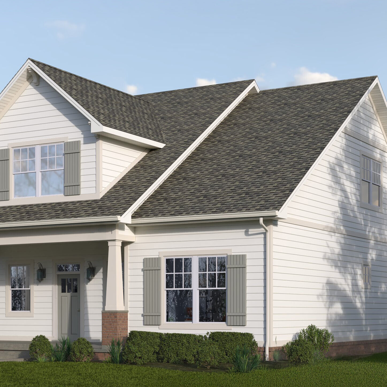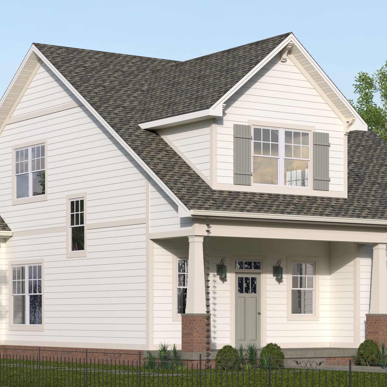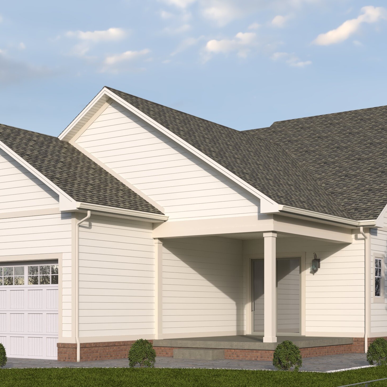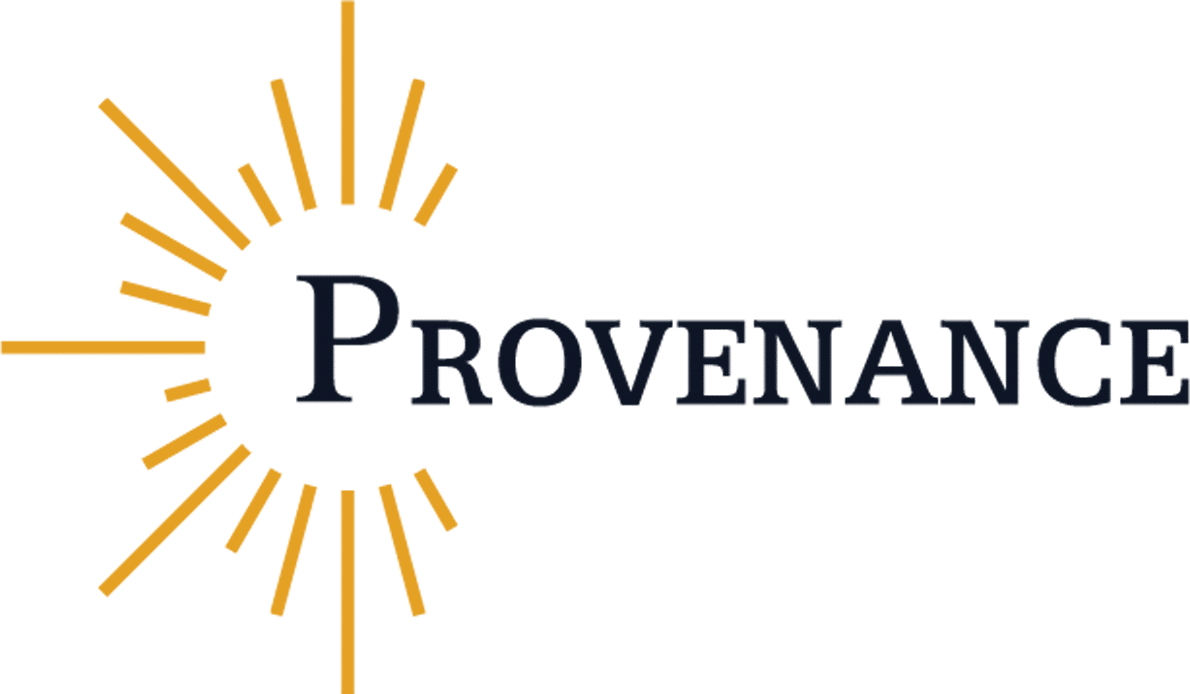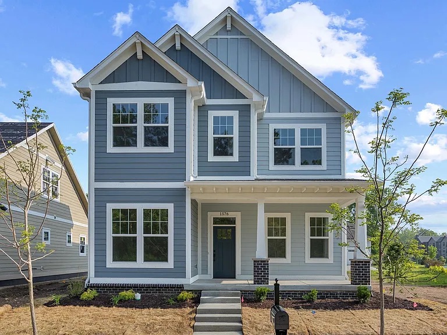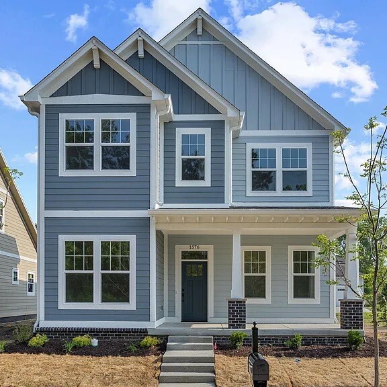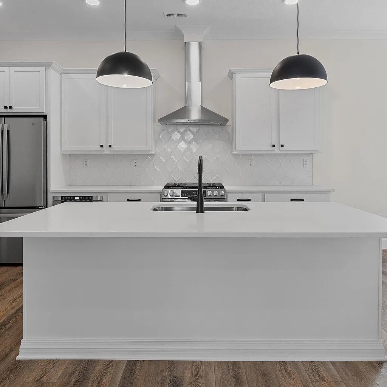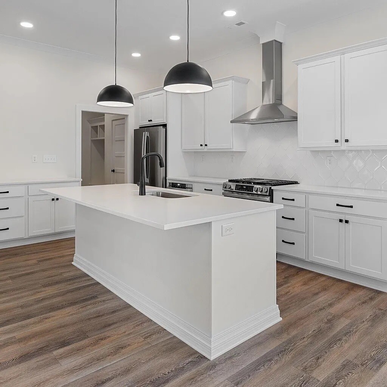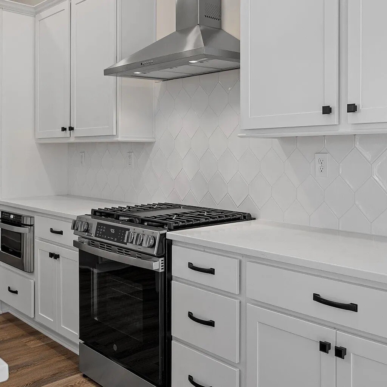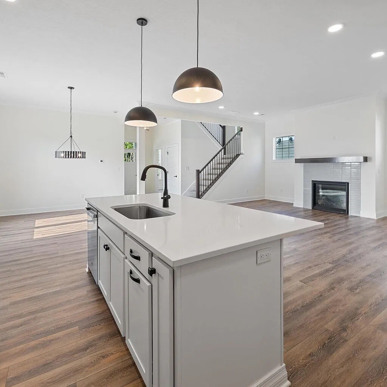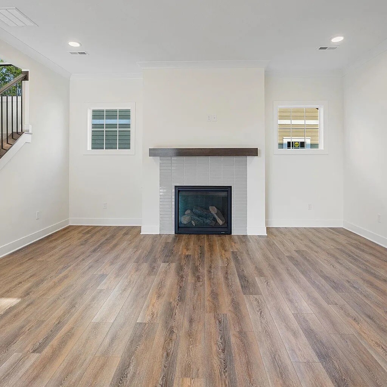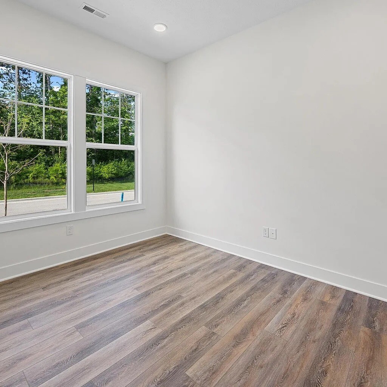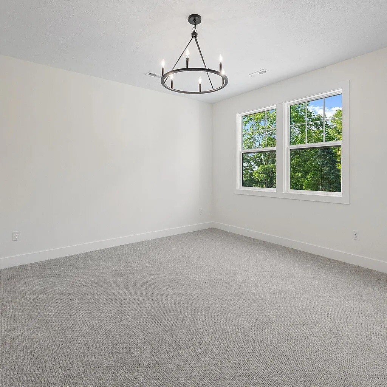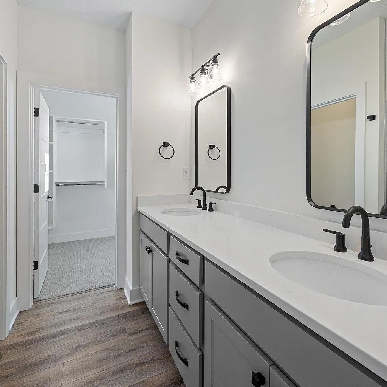4295 Hamilton Run
ABOUT THE HOME
Discover timeless design and exceptional livability in this beautifully crafted home in Holliday Farms of Zionsville. This home features an open concept living with thoughtful spaces across three levels.
The main level includes a gourmet kitchen, a spacious great room, a dedicated study, and seamless flow to an outdoor living area. The primary suite includes an oversized walk-in closet connected to the laundry room – offering optimal functionality. Upstairs, you’ll find two bedrooms with private baths and a flexible loft space. The finished basement adds even more room to relax, featuring a large living area, bar, guest suite, and finished storage.
Home Features
- Three Car Garage
- Primary On Main
- Basement Bar
*Renderings and images are for representation only*
DOWNLOAD THE FLOOR PLANS
About Holliday Farms
Holliday Farms in Zionsville is a luxury custom home community nestled along a Championship 18-Hole golf course and a 9-hole Executive Course designed by world-renowned architect, Pete Dye.
DETAILS
HOME & LOT PRICE: Starting at $1M
SCHOOL DISTRICT: Zionsville Community Schools
Pleasant View Elementary, Zionsville Middle, Zionsville Community High School
ARB REQUIREMENTS: Minimum 1,500 SQ FT Ranch on lots under 100′
AMENITIES/FEATURES: 18-hole and 9-hole golf course, clubhouse that features fitness, swimming, dining, social events and more
MODEL ADDRESS:
10576 Holliday Farms Blvd., Zionsville, IN 46077
MODEL HOURS: Thurs-Sun, Noon to 5pm
Ready to get started?
If you’re ready to schedule a tour or just need a little more information, please get in touch!

BIO:
4345 Hamilton Run
ABOUT THE HOME
Experience refined living in this beautifully crafted home in Holliday Farms of Zionsville. This residence offers spacious, open-concept design with upscale finishes throughout.
The main level features a large great room, kitchen with walk-in pantry, dedicated dining space, and covered outdoor living area—perfect for entertaining. The primary suite includes dual vanities and a generous walk-in closet. An additional main floor bedroom offers flexibility for family or guests. The finished basement adds extra living space, a full bar, two guest bedrooms, and a full bathroom.
Home Features
- Three Car Garage
- Primary On Main
- Basement Bar
*Renderings and images are for representation only*
DOWNLOAD THE FLOOR PLANS
About Holliday Farms
Holliday Farms in Zionsville is a luxury custom home community nestled along a Championship 18-Hole golf course and a 9-hole Executive Course designed by world-renowned architect, Pete Dye.
DETAILS
HOME & LOT PRICE: Starting at $1M
SCHOOL DISTRICT: Zionsville Community Schools
Pleasant View Elementary, Zionsville Middle, Zionsville Community High School
ARB REQUIREMENTS: Minimum 1,500 SQ FT Ranch on lots under 100′
AMENITIES/FEATURES: 18-hole and 9-hole golf course, clubhouse that features fitness, swimming, dining, social events and more
MODEL ADDRESS:
10576 Holliday Farms Blvd., Zionsville, IN 46077
MODEL HOURS: Thurs-Sun, Noon to 5pm
Ready to get started?
If you’re ready to schedule a tour or just need a little more information, please get in touch!

BIO:
16515 Red Tailed Hawk Dr.
ABOUT THE HOME
Situated in the scenic Springwater community, this beautifully designed home offers timeless finishes throughout.
The main floor features an open-concept layout with access to a cozy outdoor living space off the great room. A spacious office, mudroom with lockers, laundry room with additional cabinets, and a primary suite with a large walk-in closet complete the main level. Upstairs, two generous bedrooms share a full bath along with a flexible reading nook area. The finished basement expands your living and entertaining options with a large living room, guest bedroom, full bath, and ample storage.
Model Features
- Primary on Main
- Upper Level Reading Nook
- Outdoor Living
- Two-car garage with storage
*Rendering is for representation only*
DOWNLOAD THE FLOOR PLANS

About Springwater
Springwater is an exclusive community in Westfield, IN that offers a diverse collection of luxury homes and townhomes for sale. From custom real estate to thoughtfully designed townhomes, residents can select the perfect property type to suit their lifestyle. Recently, Westfield was named one of the best places to live for families by Fortune Well, and Springwater is no different. Ideal for young adults, families, and seniors looking to downsize, Springwater is the place to call home.
As a leading home builder in central Indiana, Old Town Design Group works hard to craft beautiful new homes. Whether you’re exploring homes for sale near Westfield, Indiana, or specifically seeking Springwater townhomes, our innovative floor plans are designed to fit your lifestyle. Springwater is thoughtfully designed to foster a sense of community, weaving together the convenience of modern living with the small town charm of a close-knit neighborhood.
Situated in a prime Westfield, Indiana location just east of US 31 and south of SR 32, residents will be within walking distance to nearby shopping, dining at Grand Junction and Restaurant Row, and recreation. With the renowned Westfield-Washington schools, the Midland Trace Trail, the Grand Park Sports Campus, and Clay Terrace just a short drive away, Westfield provides no shortage of opportunities for live music, great food, sporting events, or outdoor adventures.
Contact us today to learn more about our available lots for sale at Springwater and buy a new home in Westfield, Indiana!
DETAILS
HOME & LOT PRICE: Starting at $640K
TOWNHOME PRICE: Starting at $560K
SCHOOL DISTRICT: Westfield-Washington Schools, Carey Ridge Elementary School, Westfield Intermediate, Westfield Middle, Westfield High School
AMENITIES/FEATURES: Springwater Park, Dedicated Green Spaces, Walking Paths, Convenient Access to the Monon Trail, Grand Junction, Restaurant Row, Grand Park Sports Campus, and Clay Terrace
MODEL ADDRESS: 16447 Burlwood Drive, Westfield, IN 46074 (COMING SOON!)
Community Tour
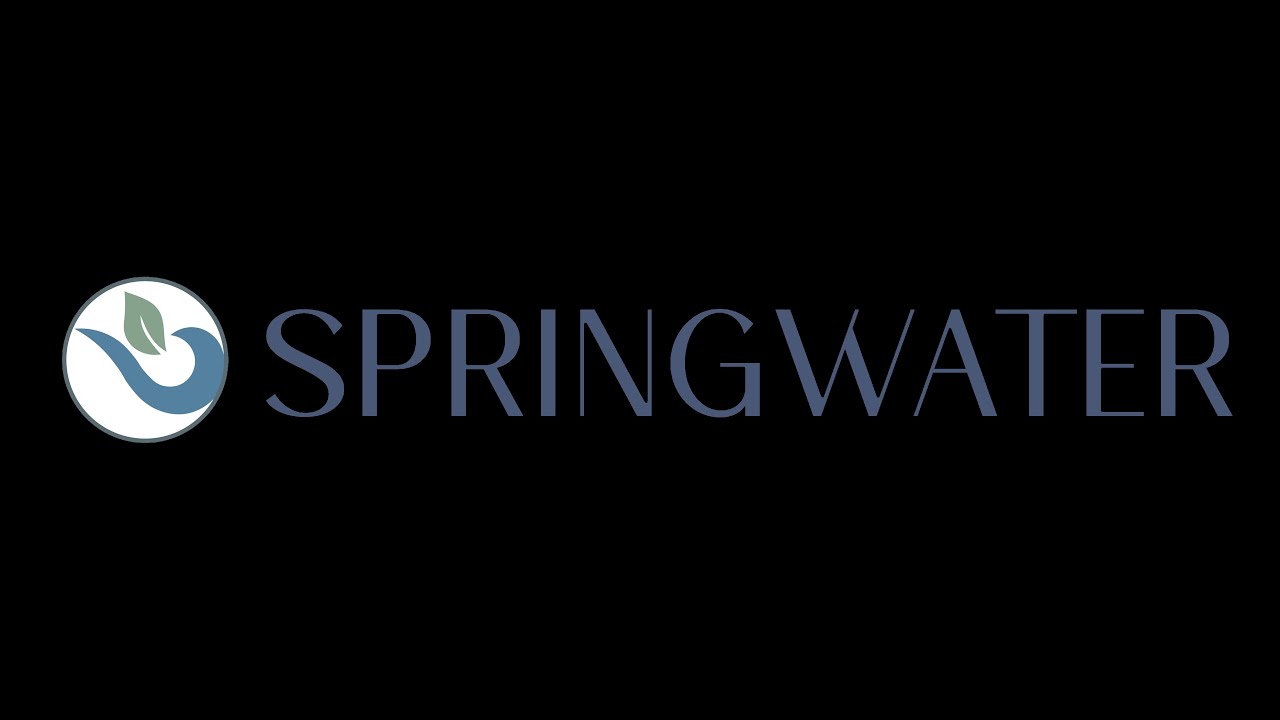
Ready to get started?
If you’re ready to schedule a tour or just need a little more information, please get in touch!

BIO:
16525 Iron Tree Ct.
ABOUT THE HOME
Situated in the scenic Springwater community, this beautifully designed home offers timeless finishes throughout.
The main floor features an open-concept layout with access to a cozy outdoor living space off the great room. A private pocket office, mudroom with lockers, laundry room finished with a sink, and a primary suite with a large walk-in closet complete the main level. Upstairs, two generous bedrooms share a full bath along with a flexible loft area. The finished basement expands your living and entertaining options with a large living room, guest bedroom, full bath, and ample storage.
Model Features
- Primary on Main
- Upper Level Loft
- Outdoor Living
- Three-car garage
*Rendering is for representation only*
DOWNLOAD THE FLOOR PLANS

About Springwater
Springwater is an exclusive community in Westfield, IN that offers a diverse collection of luxury homes and townhomes for sale. From custom real estate to thoughtfully designed townhomes, residents can select the perfect property type to suit their lifestyle. Recently, Westfield was named one of the best places to live for families by Fortune Well, and Springwater is no different. Ideal for young adults, families, and seniors looking to downsize, Springwater is the place to call home.
As a leading home builder in central Indiana, Old Town Design Group works hard to craft beautiful new homes. Whether you’re exploring homes for sale near Westfield, Indiana, or specifically seeking Springwater townhomes, our innovative floor plans are designed to fit your lifestyle. Springwater is thoughtfully designed to foster a sense of community, weaving together the convenience of modern living with the small town charm of a close-knit neighborhood.
Situated in a prime Westfield, Indiana location just east of US 31 and south of SR 32, residents will be within walking distance to nearby shopping, dining at Grand Junction and Restaurant Row, and recreation. With the renowned Westfield-Washington schools, the Midland Trace Trail, the Grand Park Sports Campus, and Clay Terrace just a short drive away, Westfield provides no shortage of opportunities for live music, great food, sporting events, or outdoor adventures.
Contact us today to learn more about our available lots for sale at Springwater and buy a new home in Westfield, Indiana!
DETAILS
HOME & LOT PRICE: Starting at $640K
TOWNHOME PRICE: Starting at $560K
SCHOOL DISTRICT: Westfield-Washington Schools, Carey Ridge Elementary School, Westfield Intermediate, Westfield Middle, Westfield High School
AMENITIES/FEATURES: Springwater Park, Dedicated Green Spaces, Walking Paths, Convenient Access to the Monon Trail, Grand Junction, Restaurant Row, Grand Park Sports Campus, and Clay Terrace
MODEL ADDRESS: 16447 Burlwood Drive, Westfield, IN 46074 (COMING SOON!)
Community Tour

Ready to get started?
If you’re ready to schedule a tour or just need a little more information, please get in touch!

BIO:
1580 Pathfinder Drive
ABOUT THE HOME
Discover timeless design and outstanding craftsmanship in this beautifully constructed home in West Lafayette’s Provenance community. This residence offers a blend of comfort, function, and style.
The main level features a great room that seamlessly flows into a designer kitchen and dining area — perfect for hosting Boilermaker watch parties. The primary suite’s walk-in closet connects to the laundry room for optimal convenience. A pocket office, mudroom with built-in lockers, and walk-in pantry add everyday convenience. Upstairs includes two additional bedrooms, a loft, full bath, and spacious finished attic storage. Enjoy outdoor living with a covered porch and patio, plus a 2-car garage.
Home Features
- Two Car Garage
- Mudroom Lockers
- Finished Attic Storage
- Great Room Fireplace
*Renderings and images are for representation only*
DOWNLOAD THE FLOOR PLANS
About Provenance
Provenance at Discovery Park District is redefining life in West Lafayette through its multi-phase plan that includes townhomes, apartments and single-family homes. Community amenities include a community clubhouse, nature trails, parks and restaurants all within a walking distance.
This community is built for those seeking engagement and interaction. Walking trails connect throughout the development, allowing for ease of access to the natural and urban amenities.
DETAILS
HOME & LOT PRICE: Starting at $600K
TOWNHOME PRICE: Starting at $485K
SCHOOL DISTRICT: Tippecanoe School Corporation
Klondike Elementary, Klondike Middle School, Harrison High School
ARB REQUIREMENTS: No basements, Minimum 1,600 sq ft
AMENITIES/FEATURES: Indie Coffee Roasters on site, future community clubhouse, nature trails, parks and restaurants within walking distance.
ADDRESS:
100 Provenance Blvd., West Lafayette, IN 47906
MODEL HOURS: Thurs-Sun, Noon to 5pm
Schedule a tour, today!
If you’re ready to schedule a tour or just need a little more information, please get in touch!

BIO:
1576 Pathfinder Drive
ABOUT THE HOME
Welcome to your dream home in one of West Lafayette’s most desirable communities, Provenance. Thoughtfully designed, this stunning residence blends timeless architecture with modern comforts.
The main level invites you in with a bright, open-concept layout featuring a great room, kitchen with oversized pantry, and an elegant dining area — perfect for everyday living and entertaining alike. A private study offers a quiet retreat for work or reading, while a stylish mudroom and built-in lockers keep everything in its place. Upstairs, unwind in the primary suite complete with a large walk-in closet and double vanities. Two additional bedrooms, a flexible loft space, full bath, and a convenient laundry room complete the second level.
Enjoy outdoor gatherings on the generous patio or sip morning coffee on the welcoming front porch. A 2-car garage and refined finishes throughout add to the appeal of this home.
Home Features
- Two Car Garage
- Upper Primary Suite
- Great Room Fireplace
DOWNLOAD THE FLOOR PLANS
About Provenance
Provenance at Discovery Park District is redefining life in West Lafayette through its multi-phase plan that includes townhomes, apartments and single-family homes. Community amenities include a community clubhouse, nature trails, parks and restaurants all within a walking distance.
This community is built for those seeking engagement and interaction. Walking trails connect throughout the development, allowing for ease of access to the natural and urban amenities.
DETAILS
HOME & LOT PRICE: Starting at $600K
TOWNHOME PRICE: Starting at $485K
SCHOOL DISTRICT: Tippecanoe School Corporation
Klondike Elementary, Klondike Middle School, Harrison High School
ARB REQUIREMENTS: No basements, Minimum 1,600 sq ft
AMENITIES/FEATURES: Indie Coffee Roasters on site, future community clubhouse, nature trails, parks and restaurants within walking distance.
ADDRESS:
100 Provenance Blvd., West Lafayette, IN 47906
MODEL HOURS: Thurs-Sun, Noon to 5pm
Schedule a tour, today!
If you’re ready to schedule a tour or just need a little more information, please get in touch!

