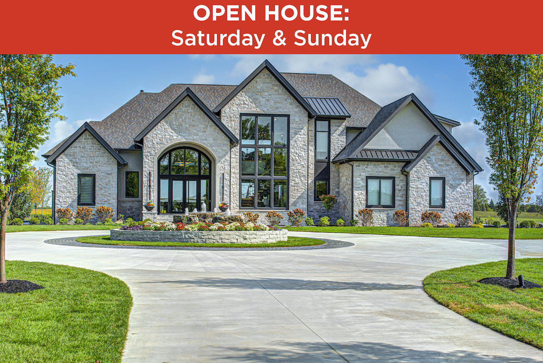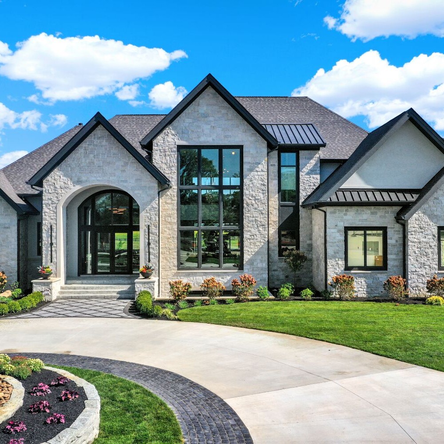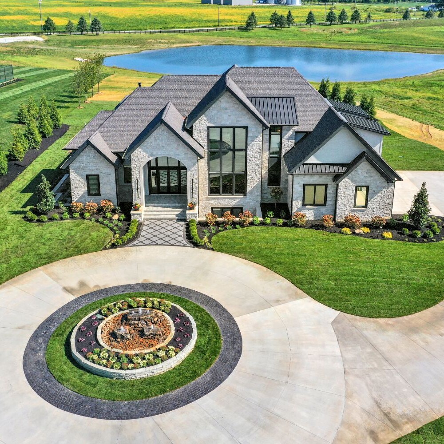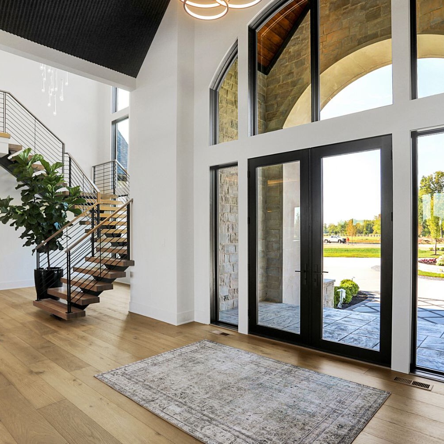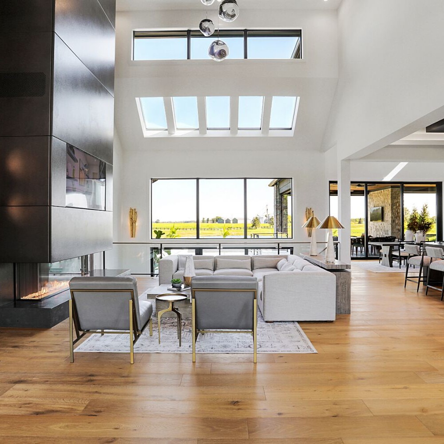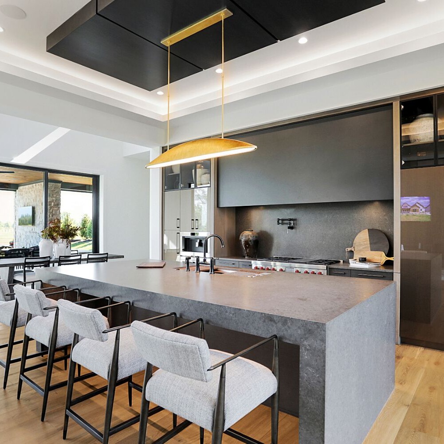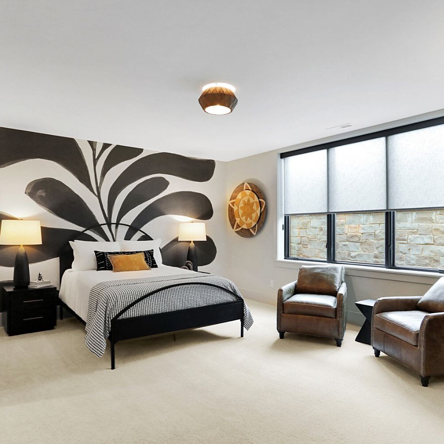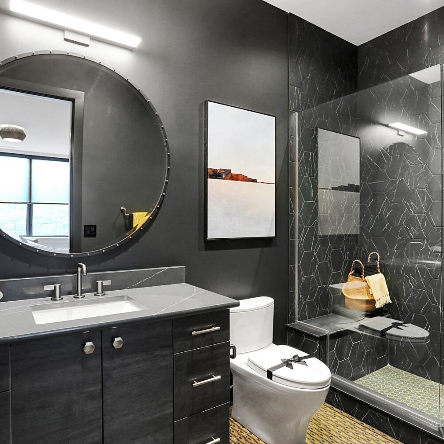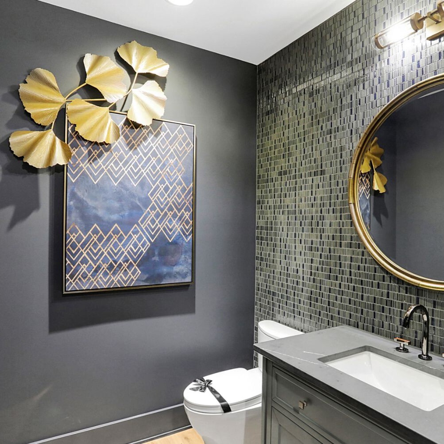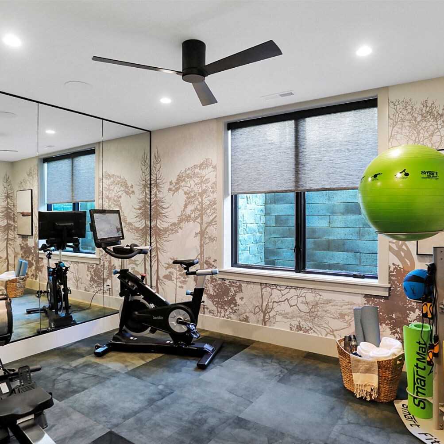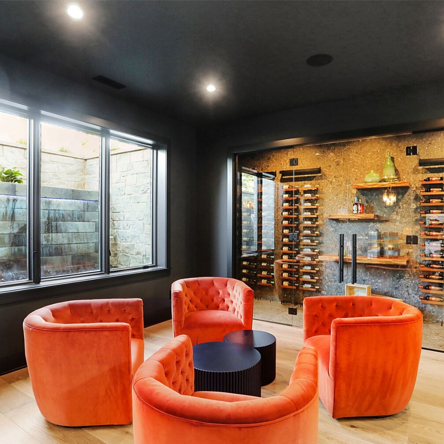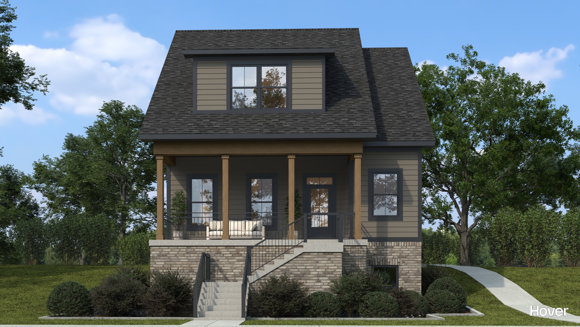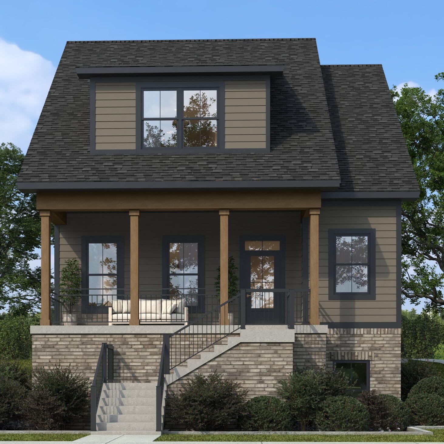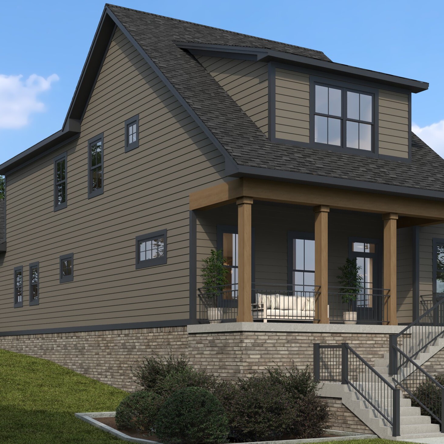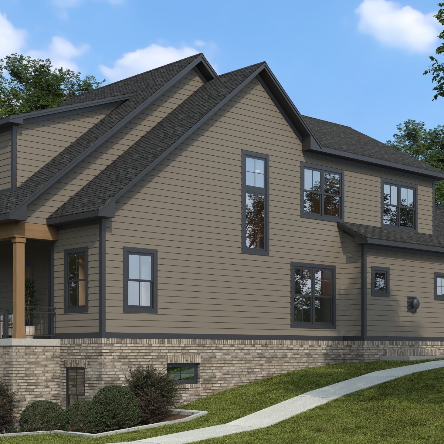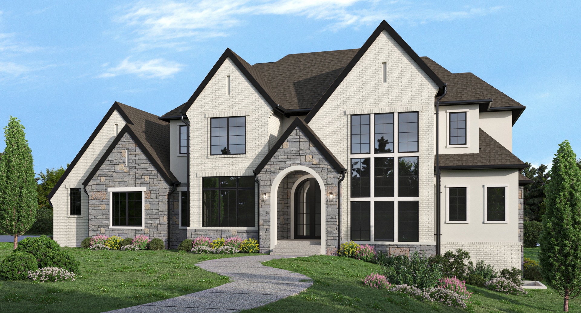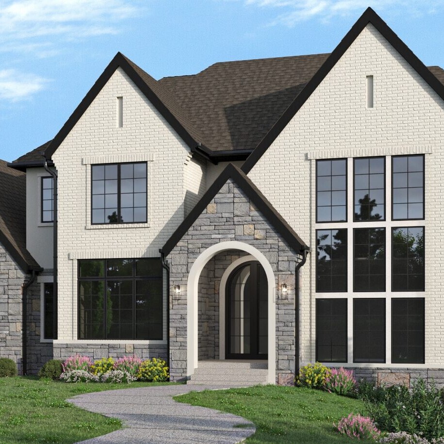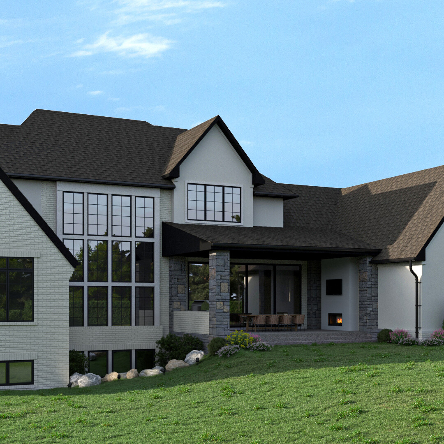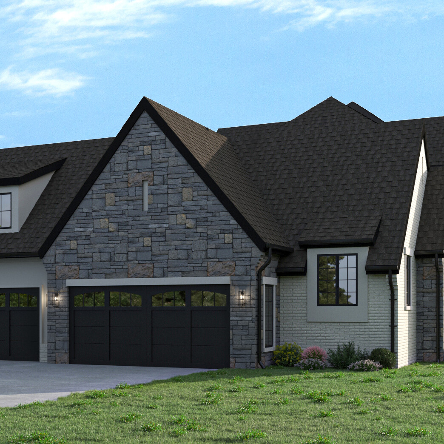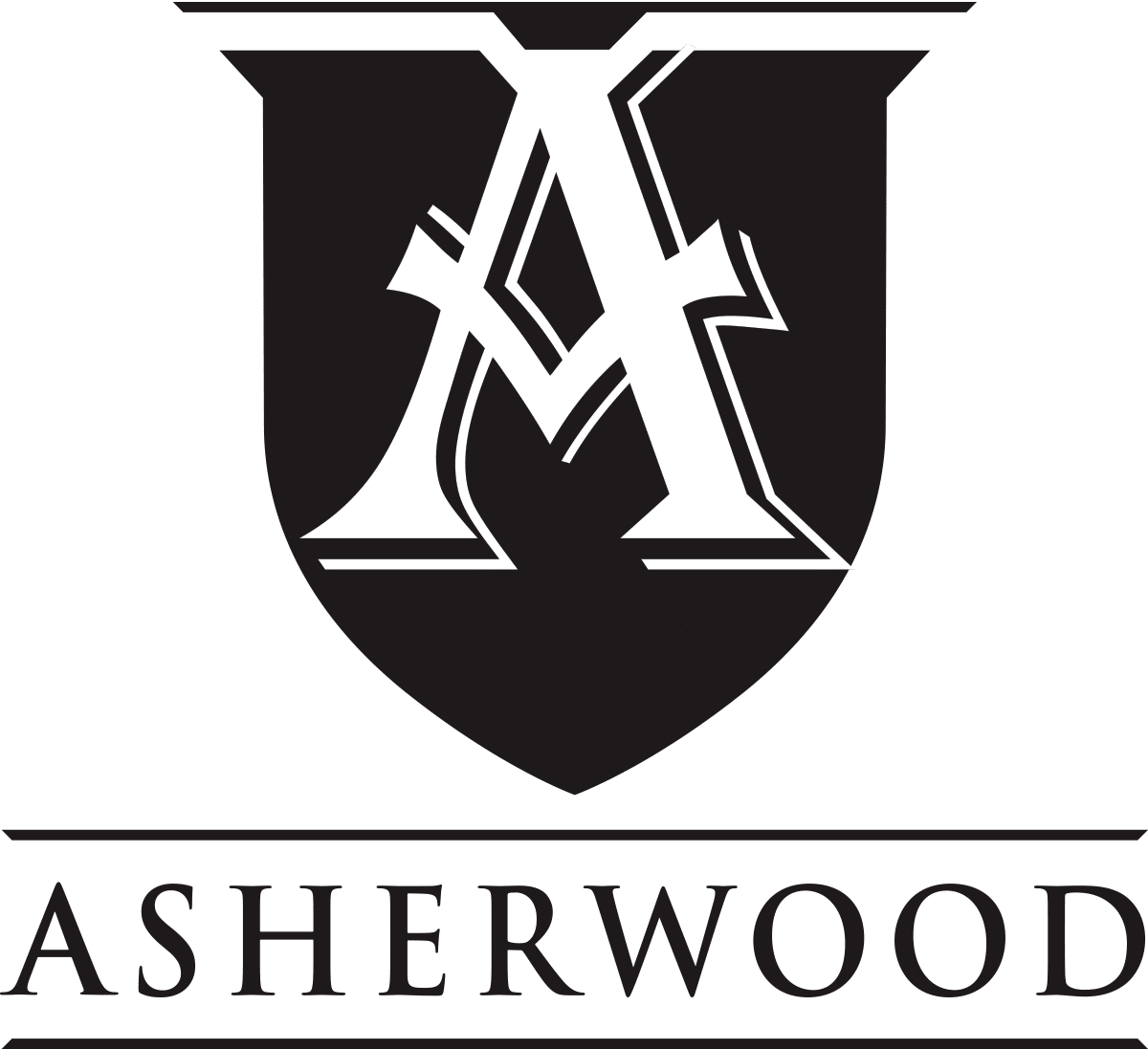Home-A-Rama 2024
ABOUT THE HOME
This breathtaking showcase home was in the prestigious 2024 Home-A-Rama. The custom estate spans over 8,000 sq ft of expertly designed living space, offering the perfect balance of high-end luxury and everyday comfort. It includes a luxury primary suite on the main level, prep kitchen, four car garage and designated fitness room. Completed with an expansive outdoor living space, pool, basement theater, bar and wine closet, this home is perfect for entertaining.
Model Features
- Primary Suite on the Main Level
- Multiple Laundry Rooms
- Large Outdoor Living and Sunken Patio
- Four Car Garage
DOWNLOAD THE FLOOR PLANS
Take the Virtual Tour
View each and every room and get the details on many of the fixtures and finishes throughout the home.
About Promontory
Promontory in Zionsville is the newest luxury custom home community nestled along a private lake. It features large estate lots and rolling equestrian countryside. Land and water come together to create a unique space and style of living. This type of living invites you to enjoy your time on the water. An ideal balance between town and country is achieved at Promontory. Just minutes away from the quaint town of Zionsville, IN. With careful architectural style on 2+ acre estate homesites, the understated elegance of the land that lies below, Promontory will preserve the space in which this community will live.
DETAILS
HOME & LOT PRICE: Starting at $2.6M
SCHOOL DISTRICT: Zionsville Community Schools
Union Elementary, Zionsville Middle School, Zionsville High School
AMENITIES/FEATURES: Equestrian stable, walking wooded trails, lake amenities
MODEL HOURS: By Appointment Only
OPEN HOUSE: Saturday & Sunday 1-4pm
Ready to get started?
If you’re ready to schedule a tour or just need a little more information, please get in touch!

BIO:
815 Rosemary Gardens
ABOUT THE HOME
Located on one of the last remaining lots in North End, this modern, livable home is complete with a thoughtful design and custom finishes throughout.
The main floor features a spacious, open-concept great room, kitchen and dining area, a private study off of the entry, and an inviting outdoor living space. The main floor primary suite includes dual vanities and a large walk-in closet. Upstairs, three additional bedrooms each include walk-in closets and private bath access, along with a flexible loft space. The finished basement offers a large living room, full bar, guest suite, and unfinished storage space.
Home Features
- 5 Bedrooms, 5.5 Baths
- Large outdoor living and front porch
- Three car garage
*Renderings and images are for representation only*
DOWNLOAD THE FLOOR PLANS
About North End
North End is an innovative and dynamic community, located just north of the Arts & Design district in Downtown Carmel. A community unlike any other to include multi-family living like townhomes and apartments as well as custom single-family homes all centered around an urban garden. A farm-to-table restaurant will serve as a landmark within the development, allowing for the community to give and receive from their local environment.
DETAILS
TOWNHOME PRICE: Starting at $575K
SINGLE FAMILY PRICE: Starting at $900K
SCHOOL DISTRICT: Carmel-Clay Schools
Carmel Elementary, Carmel Middle, Carmel High School
ARB REQUIREMENTS: Minimum 1,400 SQ FT Ranch
AMENITIES/FEATURES: Direct access to the Monon Trail, Community Pool & Garden, Fitness Center, Coffee Shop & Bakery, Farm-to-Table Restaurant
MODEL ADDRESS: 822 Freeland Way, Carmel, IN 46032
MODEL HOURS: Thurs-Sun, Noon to 5pm
Ready to get started?
If you’re ready to schedule a tour or just need a little more information, please get in touch!

BIO:
1719 Asherwood Lane
ABOUT THE HOME
This proposed new home includes a luxurious primary suite on the main level. It also features an office off the entry, open concept main living, and a basement for entertaining. *Renderings and images are for representation only*
Model Features
- Primary on the Main Level
- Basement Bar
- Designated Fitness Room
- Large Outdoor Living & Grill Station
- Four Car Garage
DOWNLOAD THE FLOOR PLANS
Take the Virtual Tour
View each and every room and get the details on many of the fixtures and finishes throughout the home.
About Asherwood
The 107-Acre Asherwood Estate, is located on Ditch Road just south of 106th Street. While the Asherwood Estate will remain as a private residence, estate lots within the property are now available. This gated community, encircled by mature trees, will be one of the last premier sites on the west side of Carmel.
DETAILS
HOME & LOT PRICE: Starting at $2M
SCHOOL DISTRICT: Carmel-Clay Schools
Towne Meadow Elementary, Creekside Middle, Carmel High School
ARB REQUIREMENTS: Minimum 2,700 SQ FT Ranch
AMENITIES/FEATURES: Private 1+ Acre Lots, Gated Community, Mature Trees Throughout
SALES OFFICE: 9950 Ditch Road, Carmel, IN 46032
SCHEDULE BY APPOINTMENT ONLY
Ready to get started?
If you’re ready to schedule a tour or just need a little more information, please get in touch!

