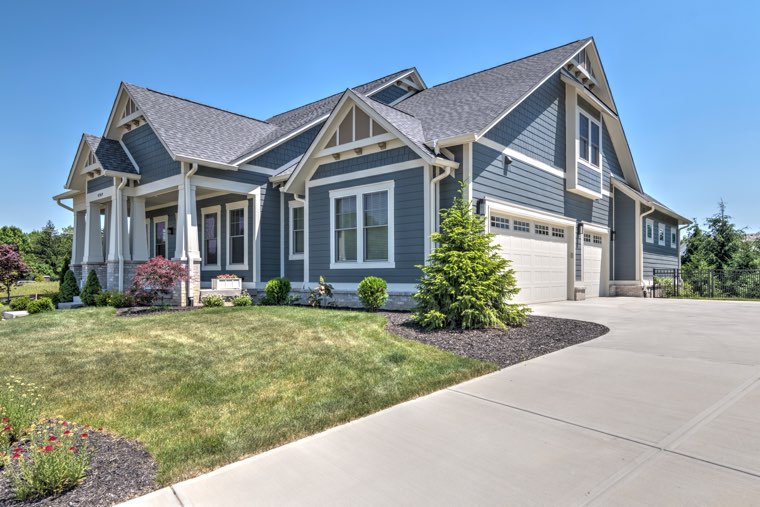
Building a custom home in the northern Indianapolis suburbs doesn’t happen overnight. In fact, the 6-10 months that it takes to complete a build can seem like an eternity. Some steps — or phases in the construction world — look busy, while others feel like the housing inspector just disappeared for a 3-week vacation.
However, each part of a custom build is equally important. The key is to know the 7 steps in building a custom home so that you can adjust your schedules and expectations accordingly. Eventually, you’ll start to see building time in a different light and can even mitigate unforeseen delays from mother nature.
Phase 1 — Pick Your Team:
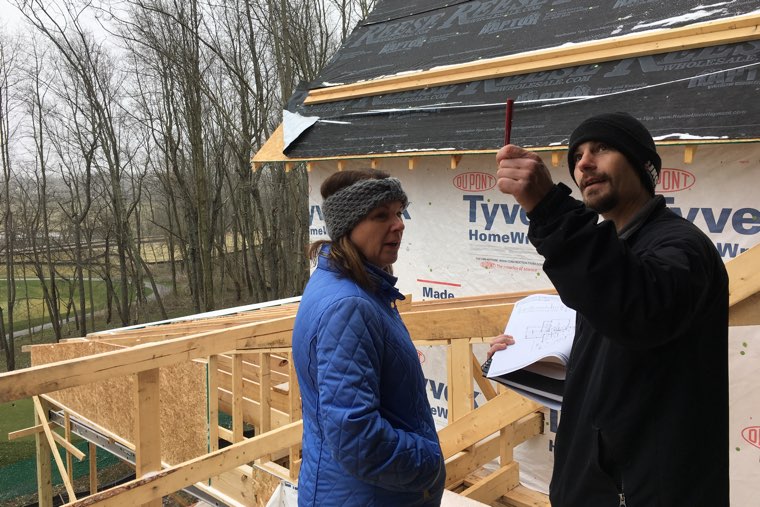
Your custom build will go much smoother when you pick the right people to help you through the process. Even if you know what community you want to build in, always secure your team before you purchase the lot. Their expertise becomes invaluable when discussing grading or product vendors, and their calming hand can make the whole build much less stressful.
Most people in Carmel, Westfield, and Noblesville lean towards firms that house architects, builders, and design experts all under one roof. When you use an all-in-one builder like Old Town Design Group, you know that everyone will be in constant communication to keep you on time and on budget.
Phase 2 — Pick A Lot
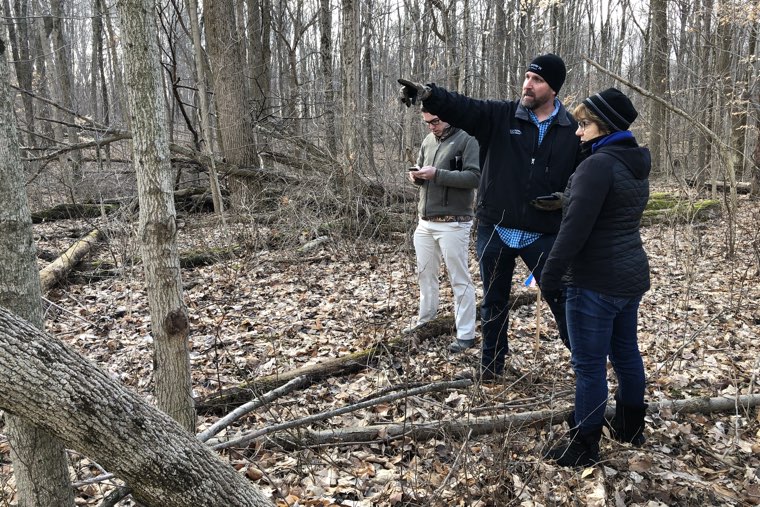
With the help of your team, you now can start shopping for a lot. Communities on the north side of Indianapolis all have their own personalities, so keep some options open. You may dream of a lot in downtown Carmel, but then the amenities and lot sizes in a community like Sunrise on the Monon or Maple Ridge in Westfield may suit you better.
Once you’ve made your decision, you will need to do a walkthrough and file the appropriate permits. And now that you know the lot limitations, you can finalize your layout. Those 100 decisions you need to make for your home will start to feel much more real from here on out.
Phase 3 — Clear Land And Pour Foundation
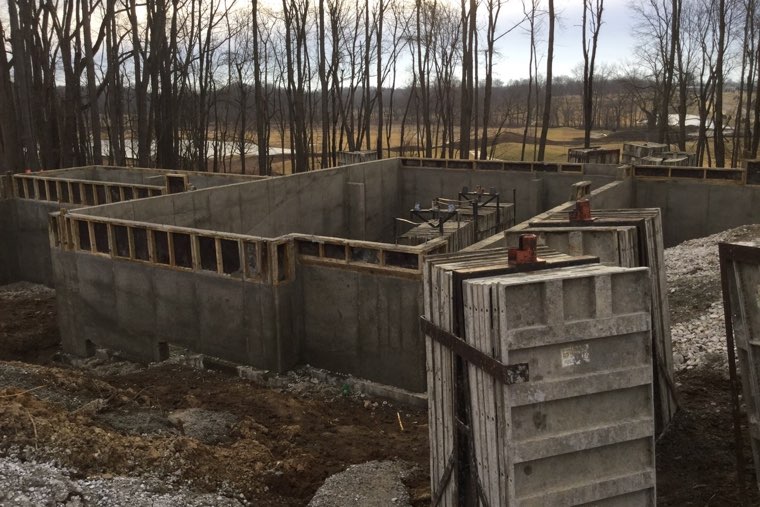
The actual building starts with the foundation. First, the lot gets leveled and cleared out so that the foundation can go in without any problems. If you chose a slab foundation, sections are marked and staked, and the footings are poured. Basements are a bit more in-depth, as you have to dig up the land before you can pour the basement walls.
The foundation and footers need 7-28 days for drying and water sealing. Then there’s another round of inspections to make sure that the foundation is set and proper before you put a structure on it. Pray for sunny skies, as weather can play a major factor in how long this phase will take!
Phase 4 — Roughing It Out
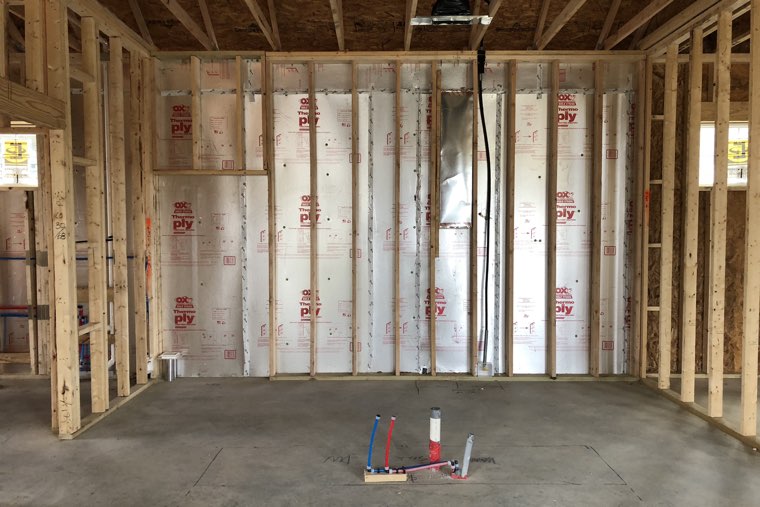
Here’s where you start to see your paper designs framed into reality. As the walls go up, your builder will cover the house with a protective wrap that allows water vapor to escape without new moisture leaking in. This reduces the risk of wood rot, mold or insects corrupting the wood during the build.
On the inside, sewer lines and vents are put in, as are your water supplies and pipes. Large bathroom showers and bathtubs are also framed in, as it’s much easier to install when there’s an abundance of room. Next comes the HVAC system. Once the roof is secured, the wiring comes in for electricity, phone and cable. Even more inspections ensure that everything is installed correctly and up to code.
Phase 5 — Insulation and Drywall
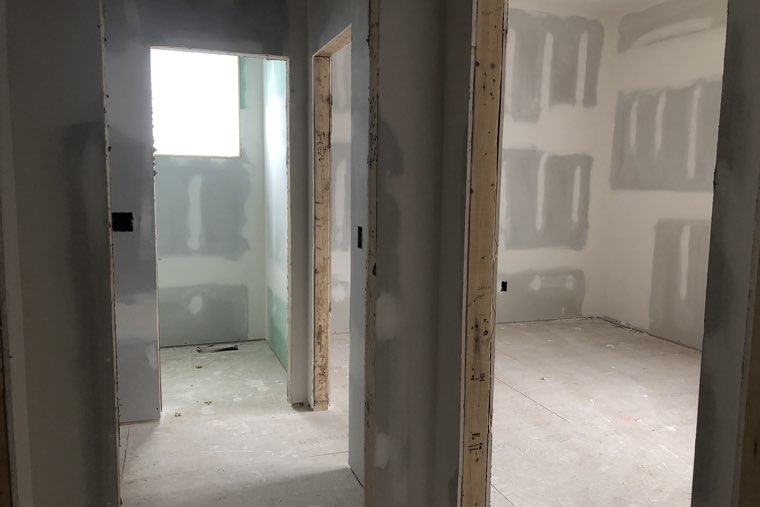
To keep your home protected from the Indiana weather, exterior walls, ceilings and attic will be insulated. You probably will see blanket insulation line the walls, but occasionally your builder will blow in insulation using fiberglass, cellulose or mineral-wood particles. Interior walls also get insulation, but not as heavy-duty as the outside walls and roof.
Drywall is also hung and taped. Finally, your house starts to look like a livable area. This is where you can start visualizing what furniture pieces go where, and if there are any last-minute changes to the finished aesthetic.
Phase 6 — Finishes
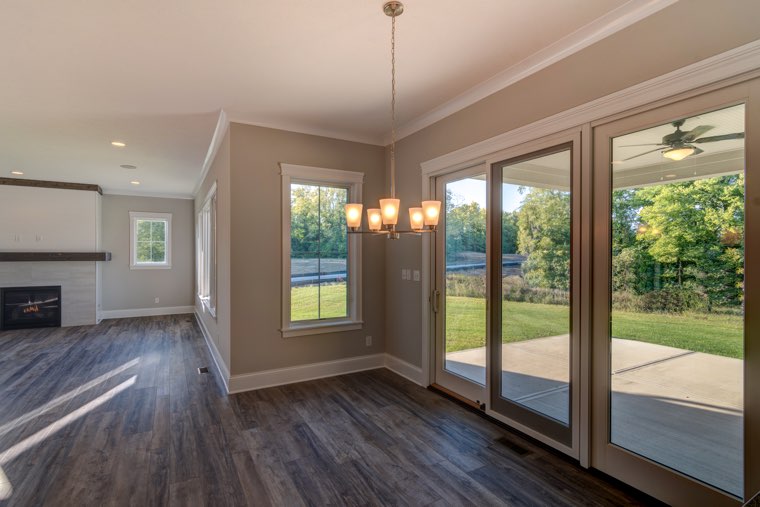
While you had a hand in crafting the house layout up to now, phase 6 is where the 101 (1001?) choices you made are really going to show. From flooring to cabinets to wall color to light fixtures, your touch will be everywhere.
Some homeowners state that the finishes are the most stressful part of a custom build. Small details can seem magnified, and you can spend hours discussing the merits of crown molding. This is another reason why your team is so important, as a good design group is able to help you visualize the end build and keep you on task and budget.
Phase 7 — Move In!
After a quick walk-through inspection, you get the keys and start living your dream life in your dream home. The build is finally over, and you can relax!
Old Town Can Guide You Effortless Through The Home Building Process
The first step in a custom build is to find the right team to guide you through. Old Town Design Group is the premier builder in Carmel, Fishers, Noblesville or Westfield, and has helped hundreds of families through the steps of a custom build. Contact our new home consultants at 317.816.3151, and we can get you started in building your dream home.