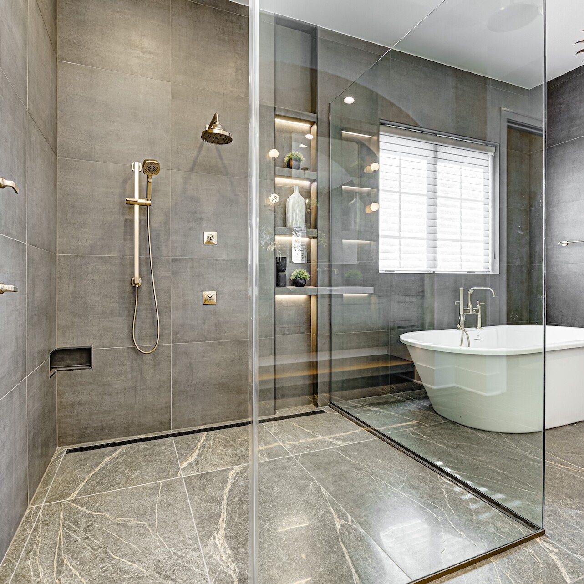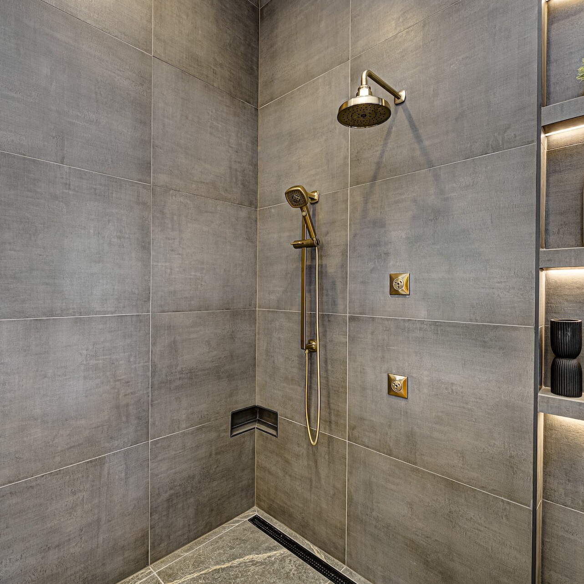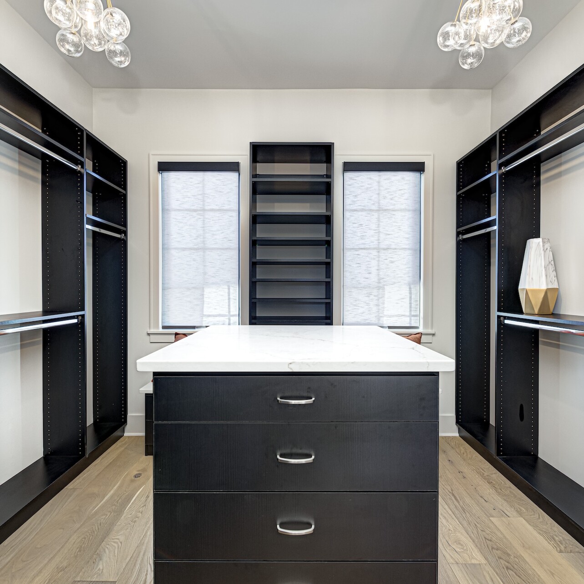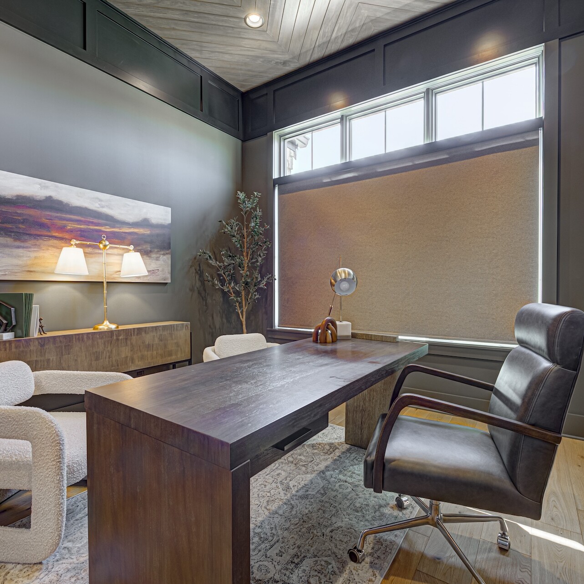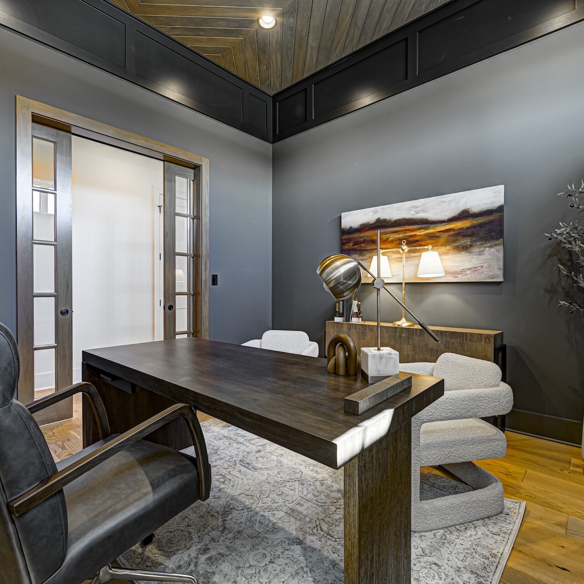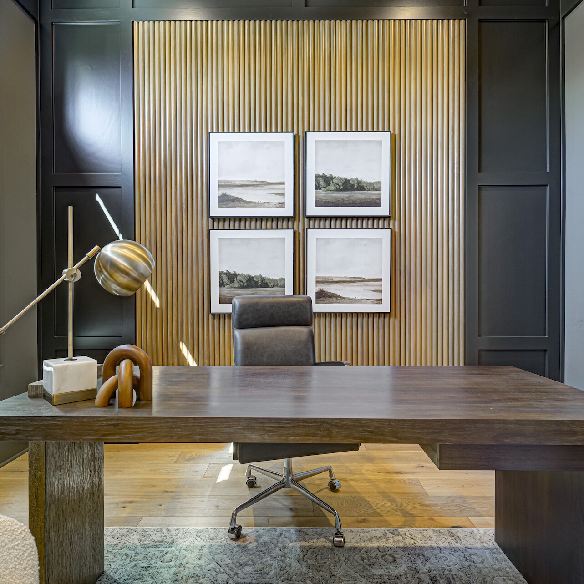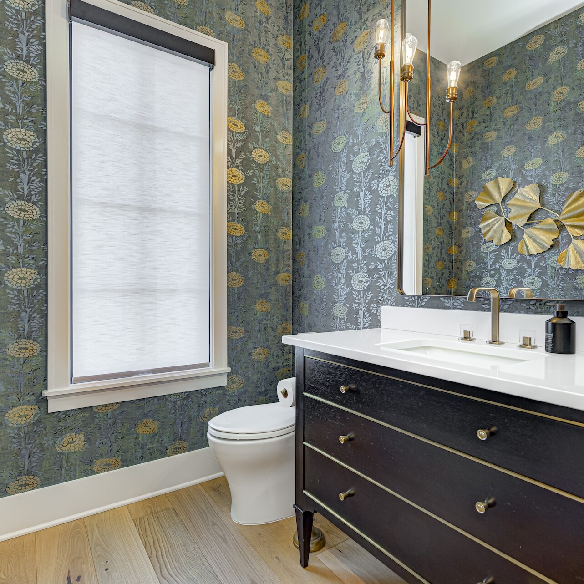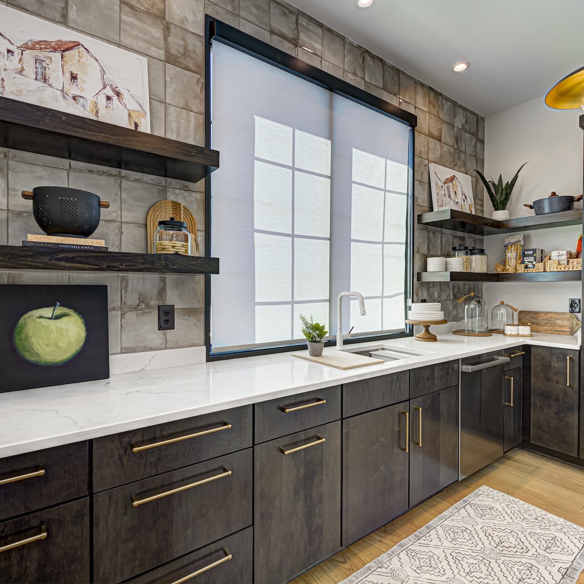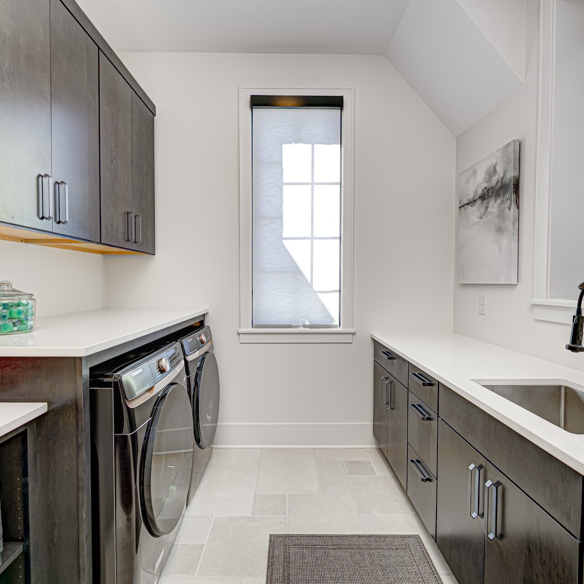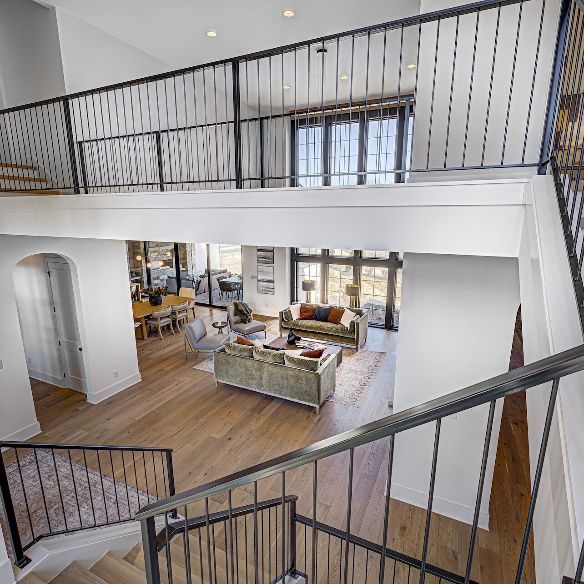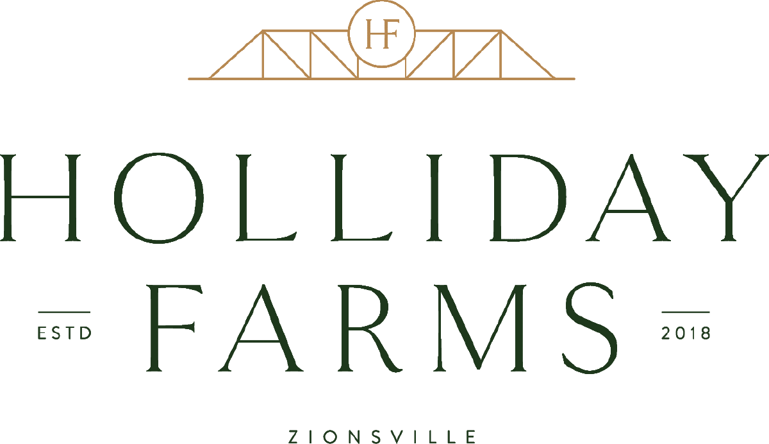ABOUT THE MODEL
This 2024 model home includes a luxurious primary suite on the main level. It also features an office off the entry, open concept main living, and a basement for entertaining.
Model Features
- Primary on the Main Level
- Basement Bar
- Designated Fitness Room
- Large Outdoor Living & Grill Station
- Four Car Garage
DOWNLOAD THE FLOOR PLANS
New Model Gallery
Take the Virtual Tour
View each and every room and get the details on many of the fixtures and finishes throughout the home.
About Holliday Farms
Holliday Farms in Zionsville is a luxury custom home community nestled along a Championship 18-Hole golf course and a 9-hole Executive Course designed by world-renowned architect, Pete Dye.
DETAILS
HOME & LOT PRICE: Starting at $1M
SCHOOL DISTRICT: Zionsville Community Schools
Pleasant View Elementary, Zionsville Middle, Zionsville Community High School
ARB REQUIREMENTS: Minimum 1,500 SQ FT Ranch on lots under 100′
AMENITIES/FEATURES: 18-hole and 9-hole golf course, clubhouse that features fitness, swimming, dining, social events and more
MODEL ADDRESS:
10576 Holliday Farms Blvd., Zionsville, IN 46077
MODEL HOURS: Thurs-Sun, Noon to 5pm
Schedule a tour, today!
If you’re ready to schedule a tour or just need a little more information, please get in touch!
Nothing found.
