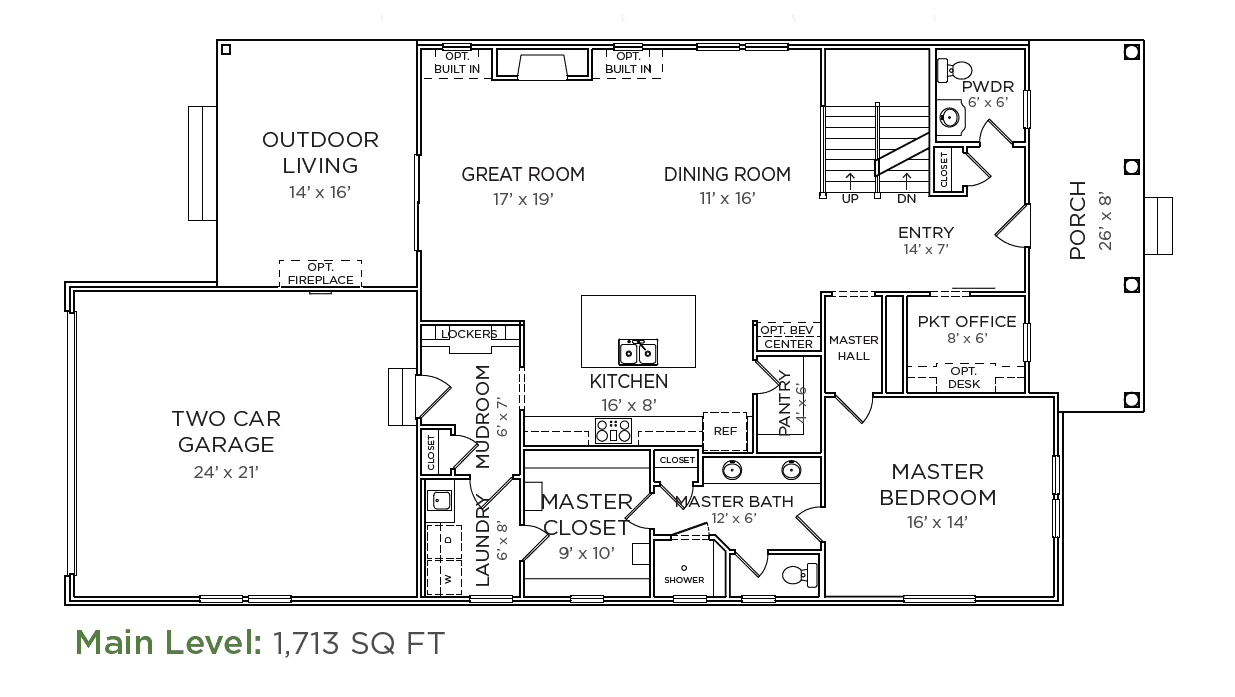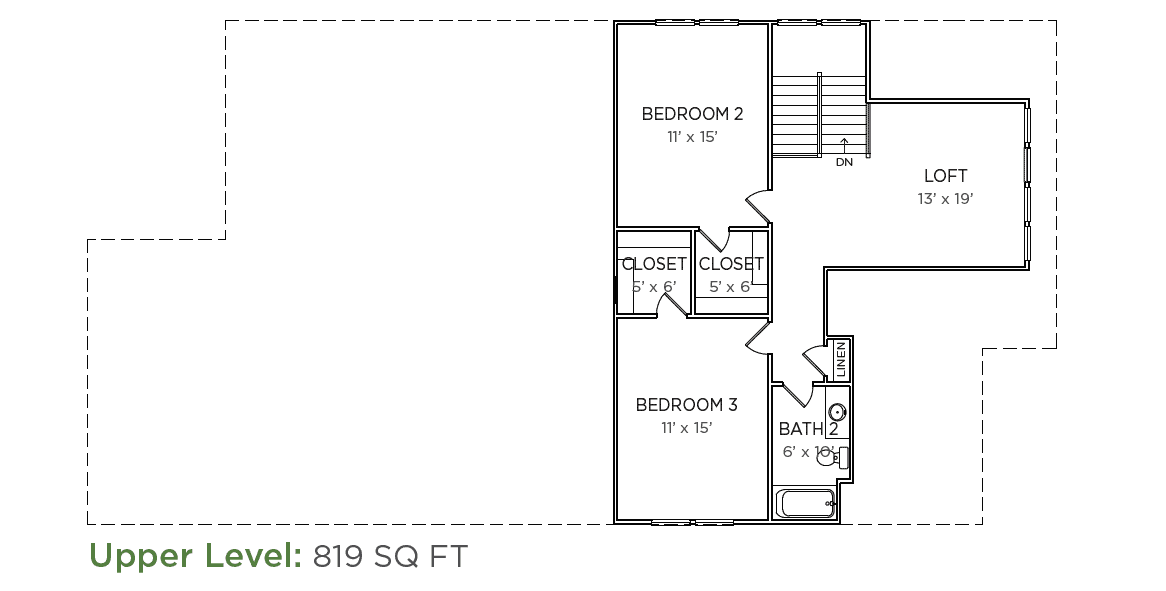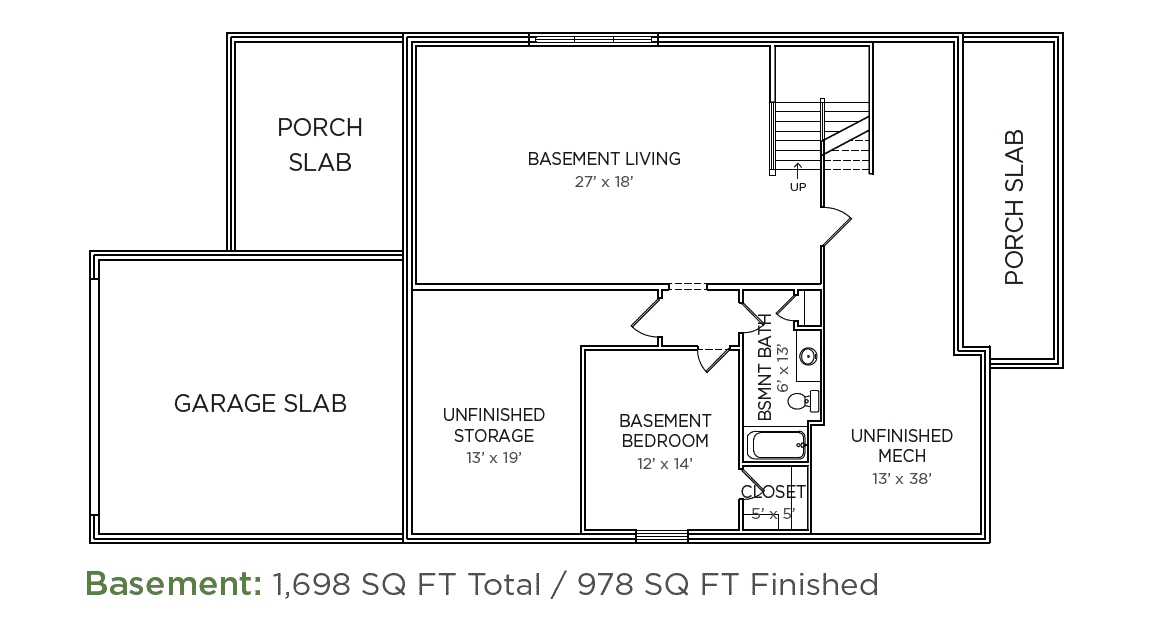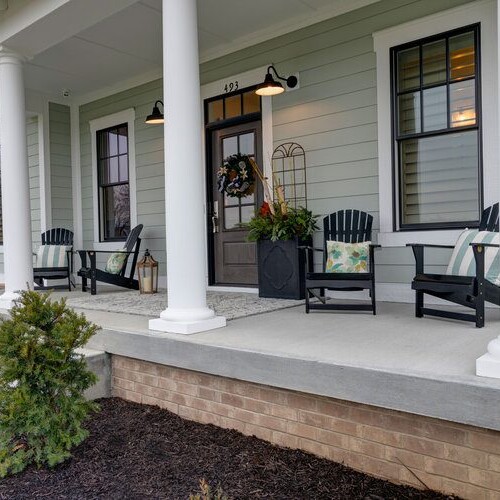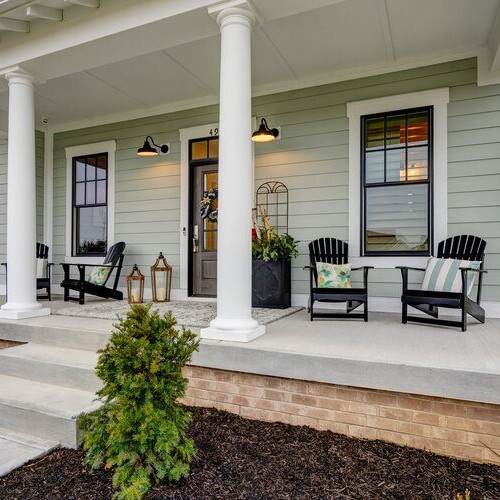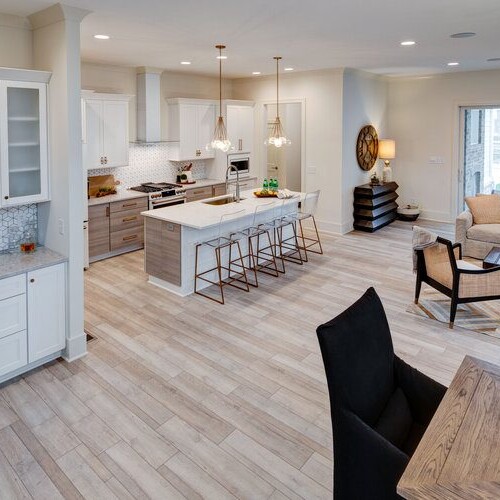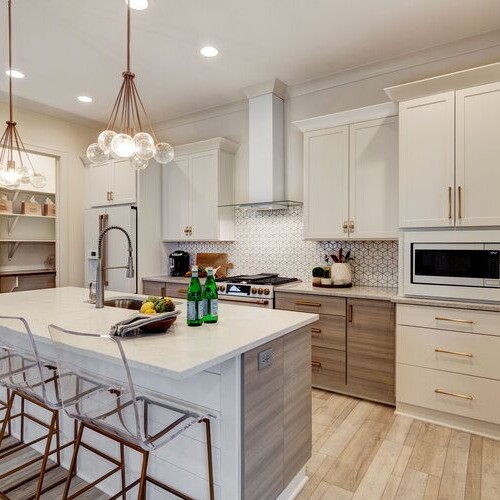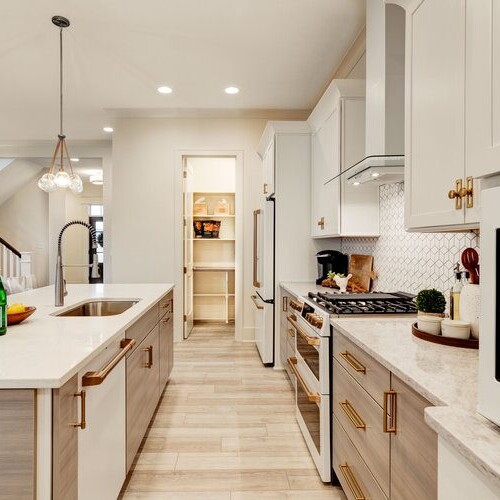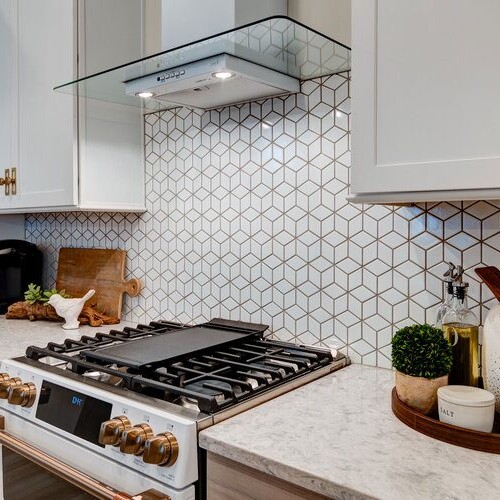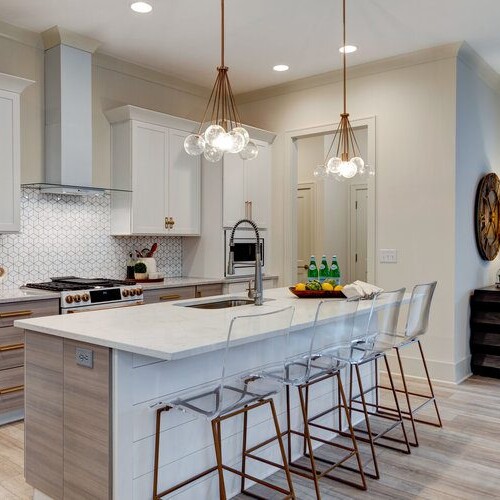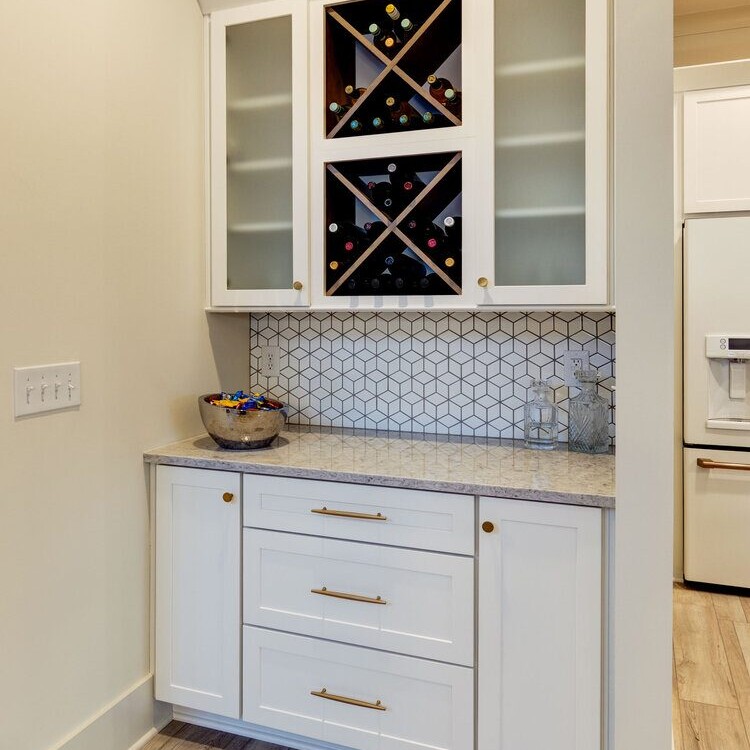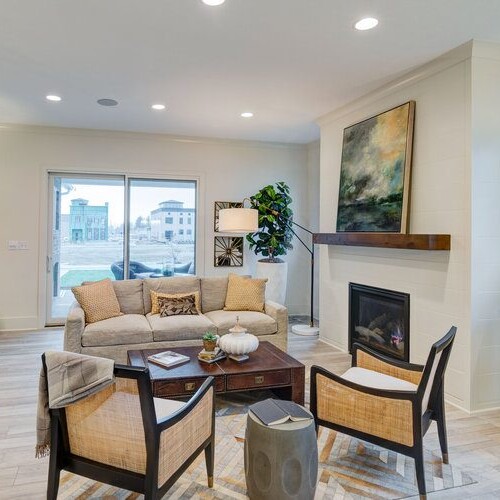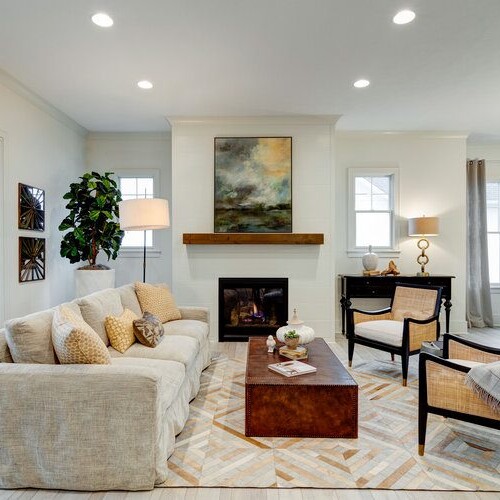ABOUT THE MODEL
Inspired by the Van Buren floor plan, this home is a perfect example of ‘flow’ in home design with the master bedroom connecting through to the mudroom. This allows for ease when cleaning or decluttering. This model has a unique bungalow-inspired architecture with a contemporary interior design.
Model Features
- Open concept main level plan
- Cathedral ceiling in stairwell
- Soft color palette with coastal themes
- Shiplap fireplace surround
- 2-car garage
- Open loft
Model Gallery
Take the Virtual Tour
View each and every room and get the details on many of the fixtures and finishes throughout the home.
Ready to get started?
If you’re ready to schedule a tour or just need a little more information, please get in touch!
BIO:
Before joining Old Town, Nicholas worked in multiple facets of the home building industry; as a lender, real estate broker and commercial properties. He brings a sense of calm and ease to his work and strives to build lasting relationships with his clients. Contact Nicholas for more information about building in Jackson's Grant, North End, Midland South, Hillview or Aberdeen.
Nicholas Pohancek
Before joining Old Town, Nicholas worked in multiple facets of the home building industry; as a lender, real estate broker and commercial properties. He brings a sense of calm and ease to his work and strives to build lasting relationships with his clients. Contact Nicholas for more information about building in Jackson's Grant, North End, Midland South, Hillview or Aberdeen.
