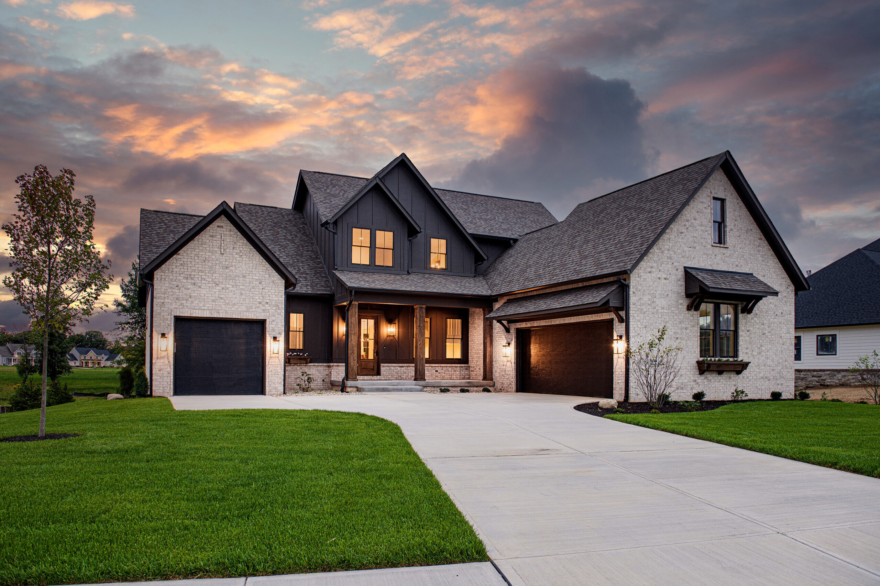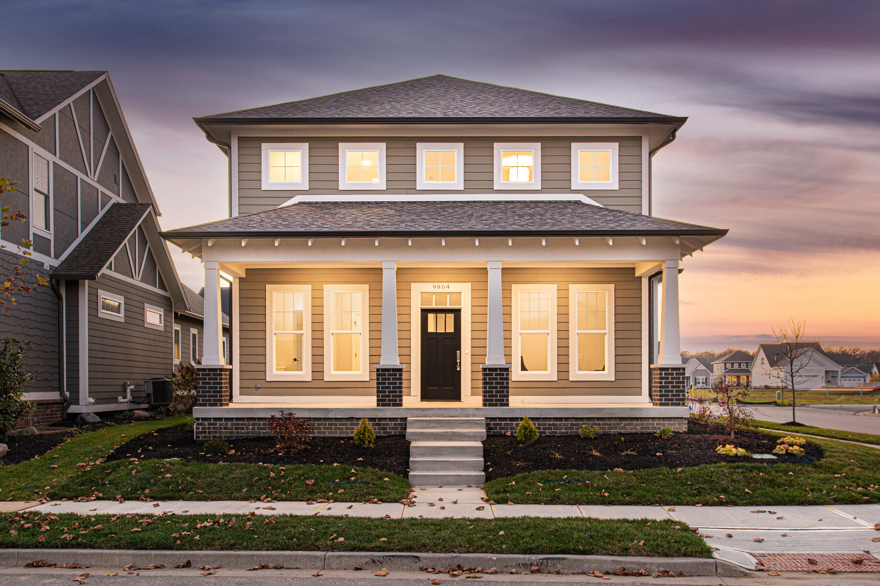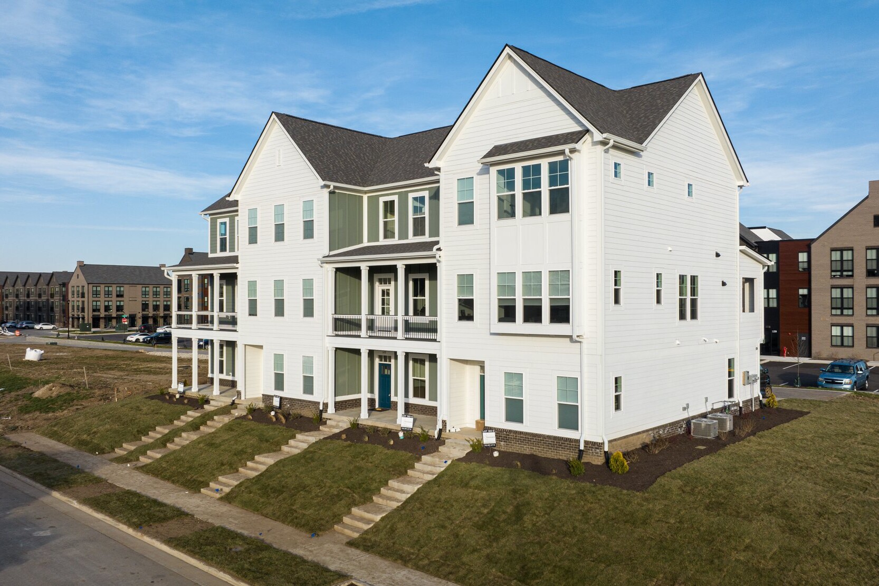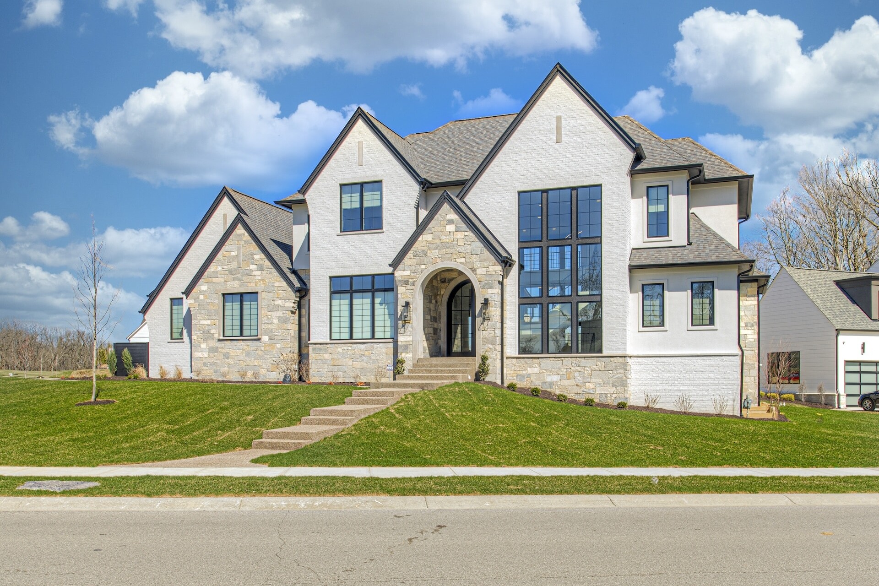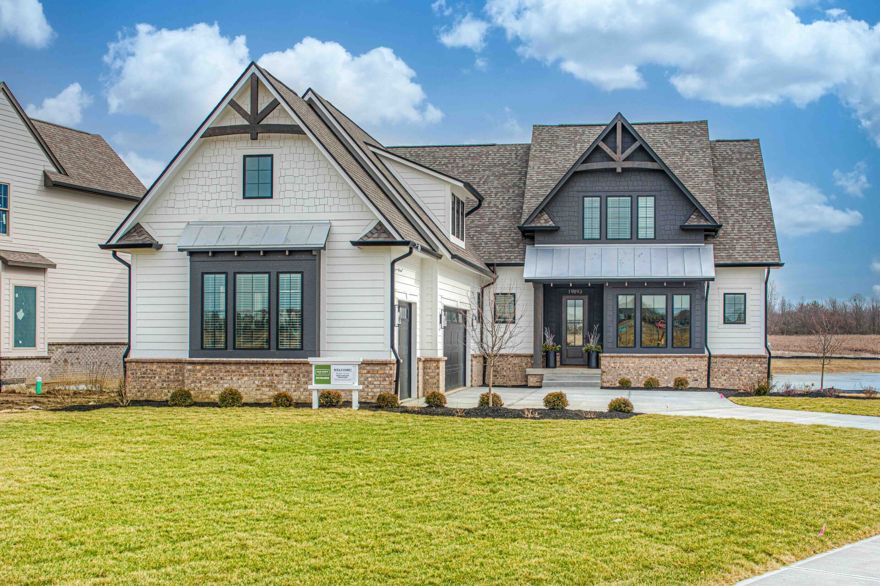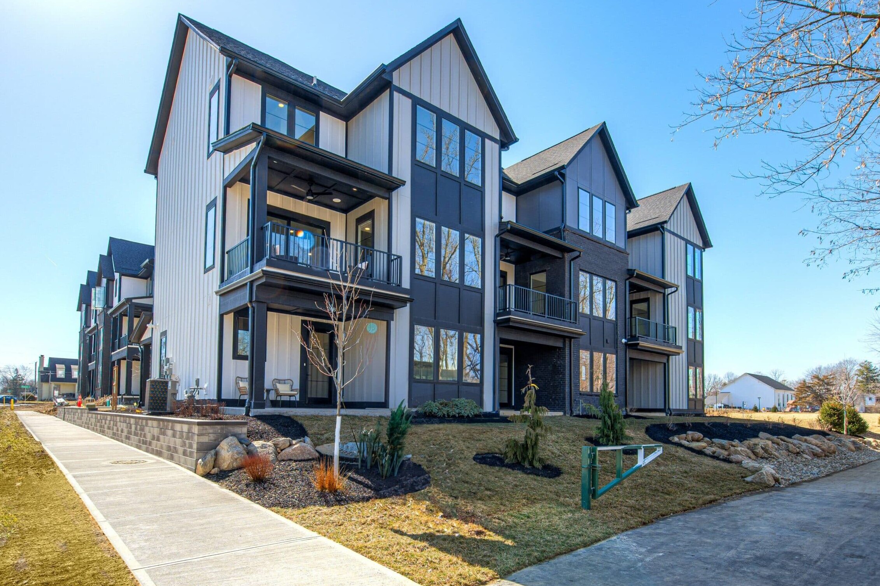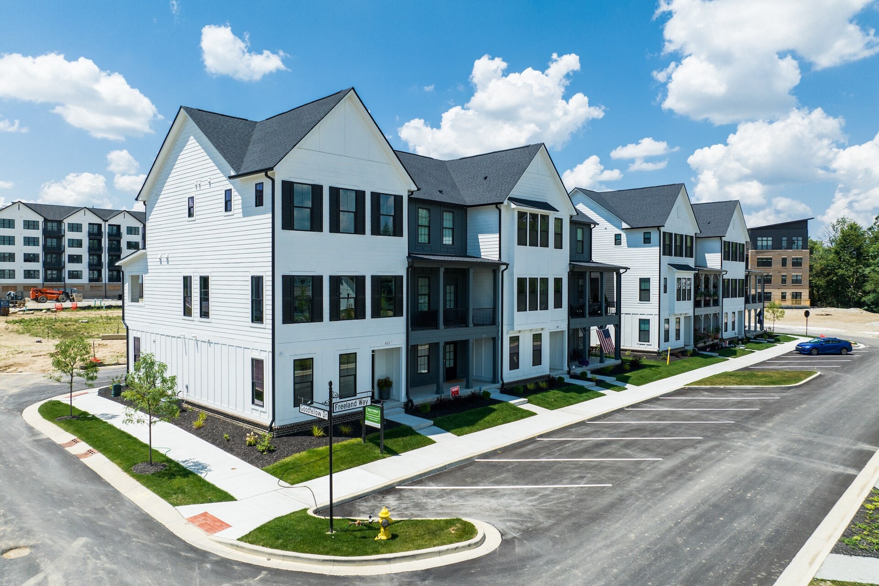Custom Homes
Whether you’re a first-time builder or an experienced homeowner, our design and build process has been streamlined to make the building process as stress-free as possible.
Curated Homes
Designed for shorter timelines and a streamlined process, our curated collection boasts unique floor plans, open concept designs and more personalization than other builders.
Townhomes
Whether you’re looking for a low-maintenance lifestyle, the convenience of a central location, or the opportunity to live in an established community, our townhomes offer these and more.
A Premier Custom Home Builder in Central Indiana
Everywhere you want to be.
Our custom home communities are located throughout Central Indiana including the northern Indy suburbs of Carmel, Westfield, Fishers, and Zionsville – as well as West Lafayette, Bargersville and Franklin. Whether you build on your own lot, or in one of our communities, your new dream home will be designed and built by the best custom home builders in the Indianapolis area.
Explore Our Model Homes
Experience first-hand the quality craftsmanship and custom details built into each and every one of our homes.
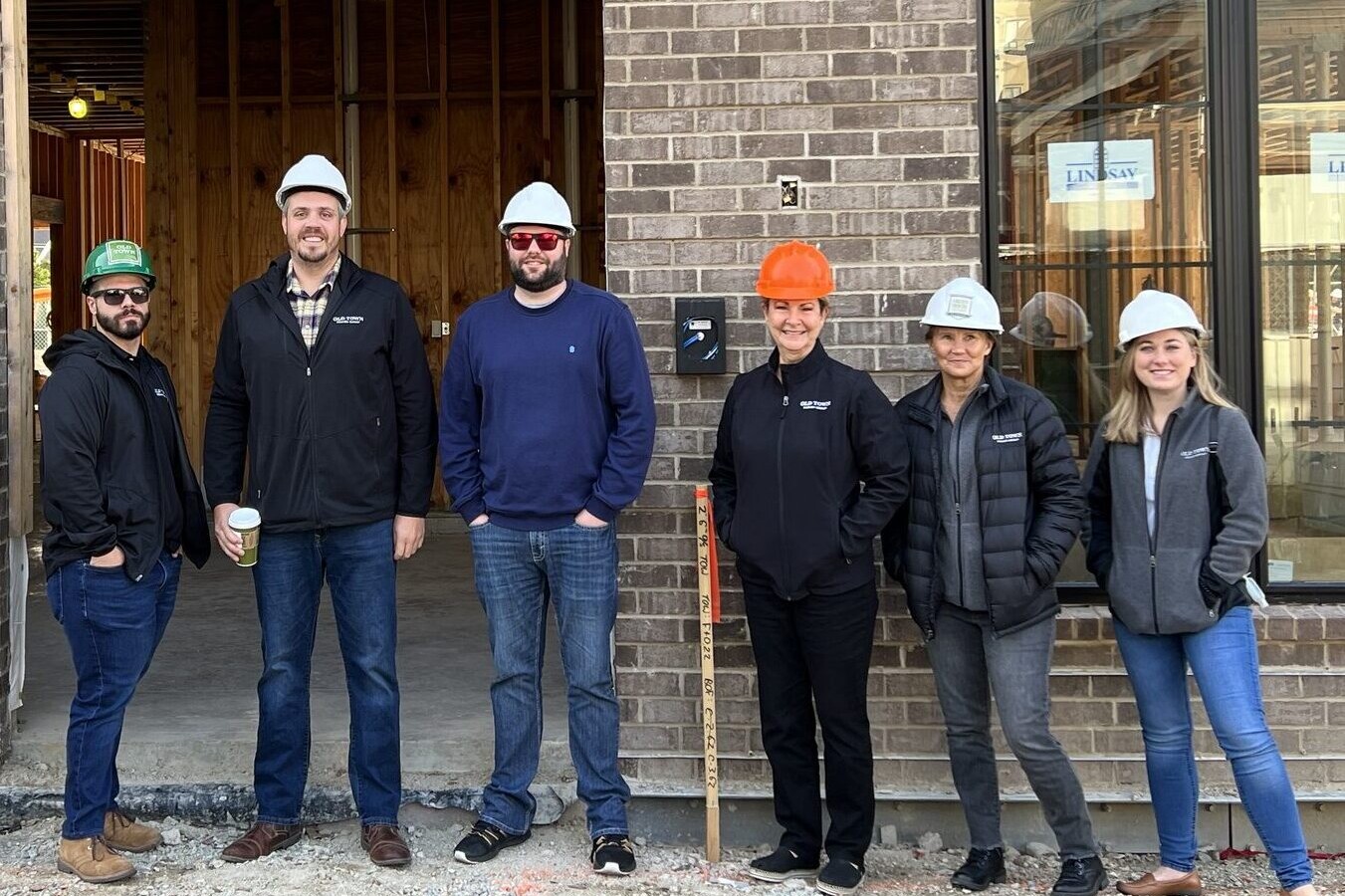
Passion & Dedication
Our team of experts is here for you.
Our site planners, architects, construction managers, and interior designers are all part of your Core Team that works together—and with you—to build your home. With friendly and open communication at every step along the way, you always know what’s happening during your building journey.
Ready to get started?
Our promise to all clients is to earn your trust, deliver a quality home and listen to understand your needs. We do this by being honest throughout the process, proactively communicating, paying attention to the details and most importantly, doing what we say we will do.
